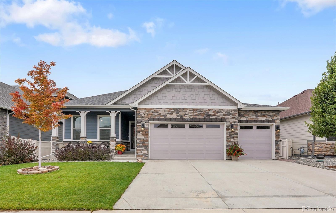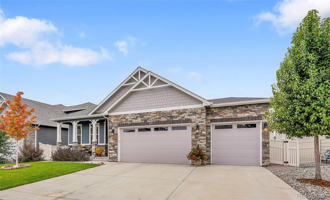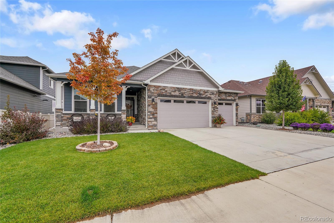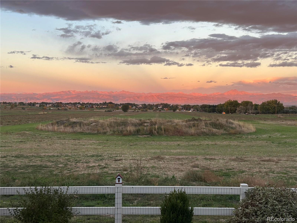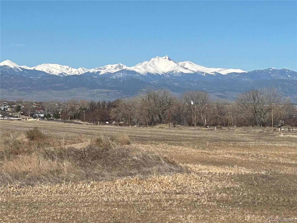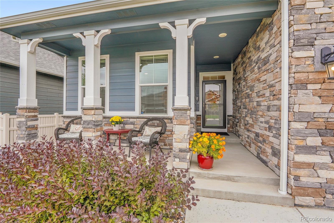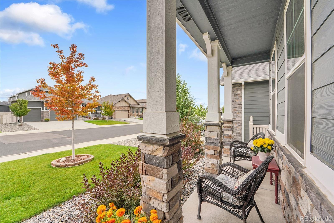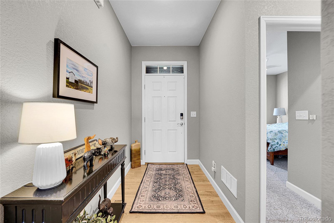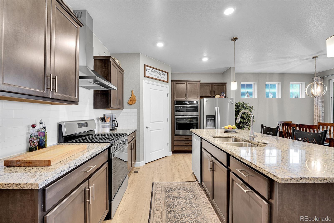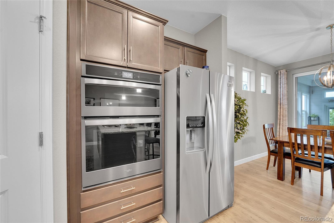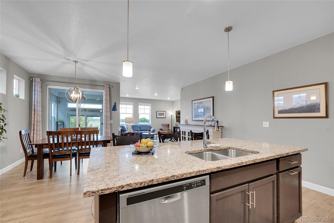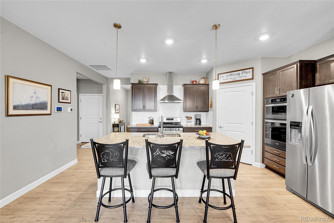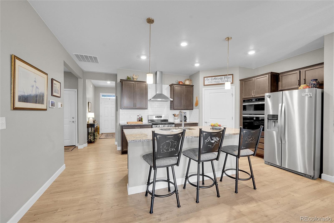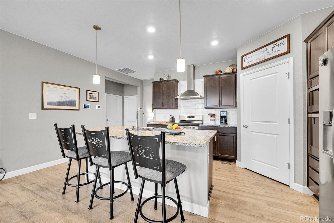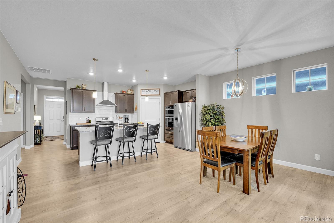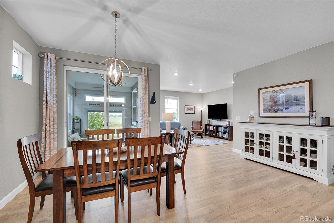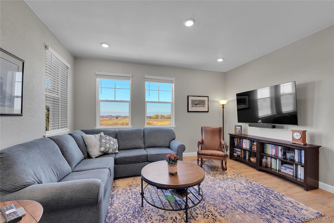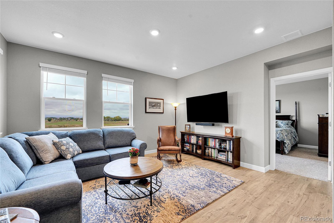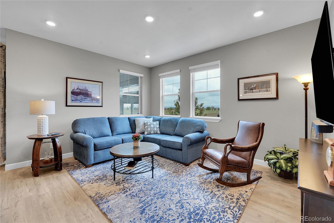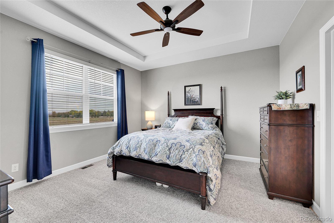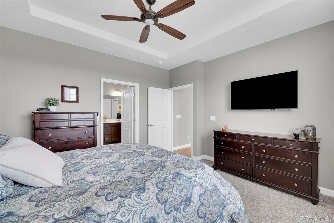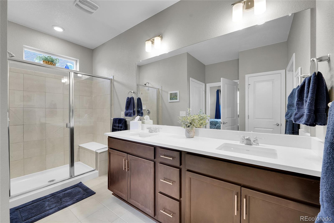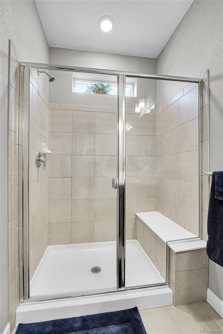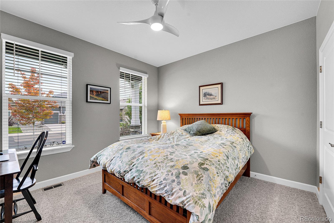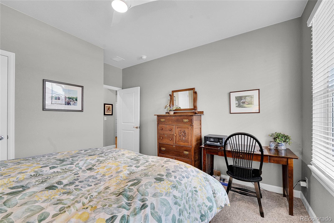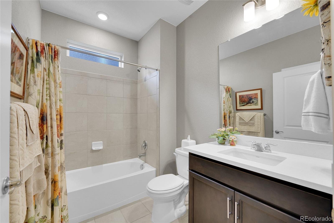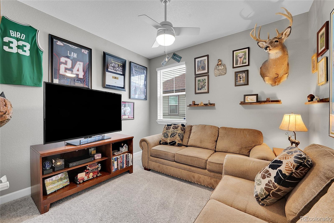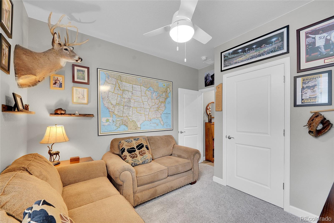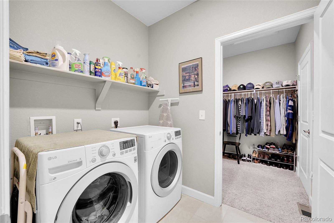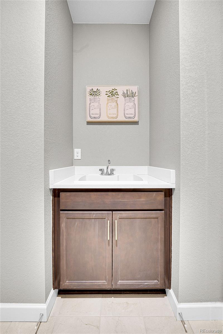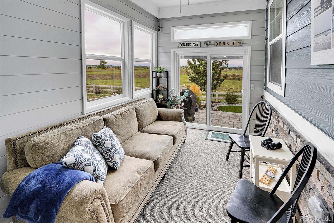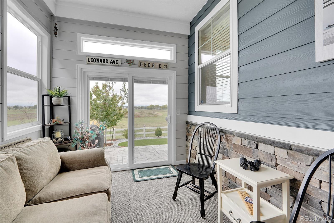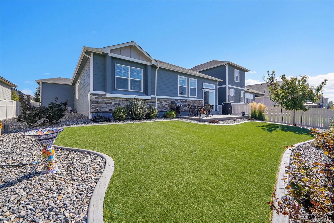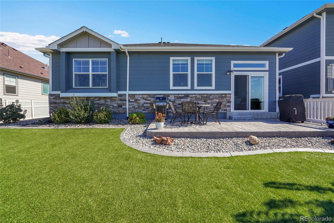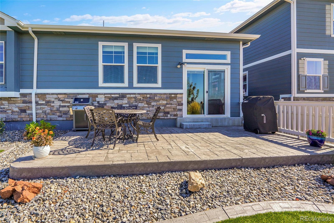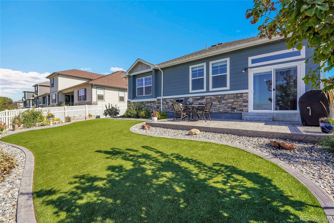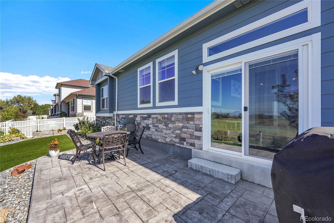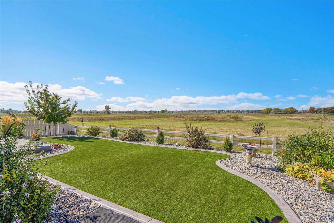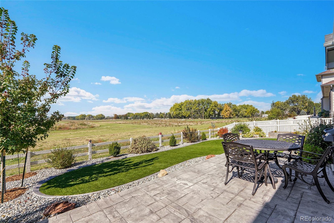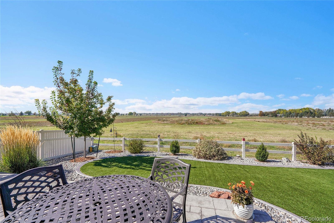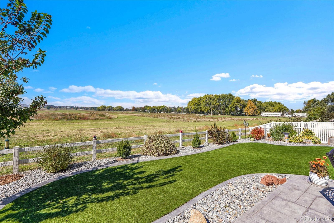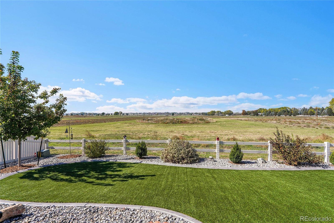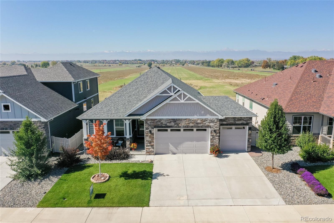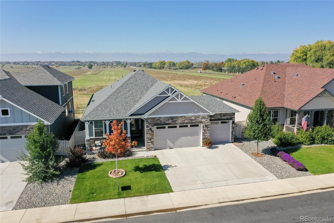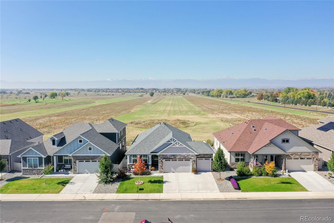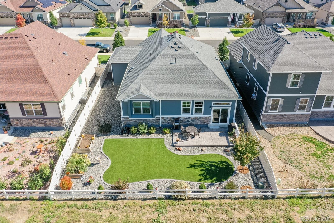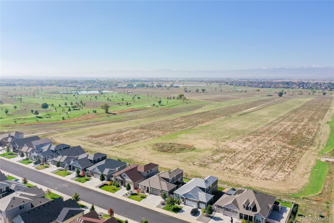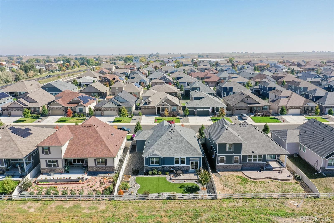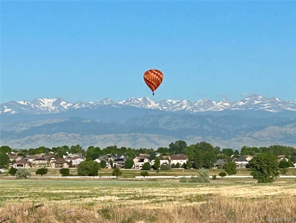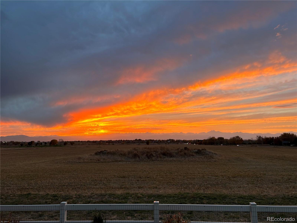Find us on...
Dashboard
- 3 Beds
- 2 Baths
- 1,767 Sqft
- .16 Acres
New Search X
8935 Falcon Street
Welcome to the highly desirable Falcon Point at Saddleback! Enjoy stunning mountain views in this charming community located next to the Saddleback Golf Course and just minutes from Bella Rosa Golf Course. Start your day with a peaceful sunrise from the inviting front porch. Step into the foyer and hang your coat in the convenient closet. To the left, you’ll find a guest bedroom and full bathroom—ideal for visitors. To the right, a third bedroom and direct access to the garage offer functional living options. The heart of the home is the gourmet kitchen featuring granite countertops, a spacious pantry, large island, gas stove/oven, plus a built-in electric oven and microwave—perfect for the home chef. The open floor plan seamlessly connects the kitchen, dining, and living areas, leading to a large patio that's perfect for entertaining. The spacious primary suite offers more breathtaking mountain views and a luxurious en-suite bathroom with double sinks, a walk-in shower, a fantastic walk-in closet, and direct access to the laundry room—complete with a utility sink for added convenience. Need a little extra space? Enjoy the versatile 3-season bonus room, perfect for a home office, hobby space, or game room. The HOA provides snow removal (including the driveway and sidewalks!) and trash service, making life even easier. The beautifully landscaped backyard features mature plants and low-maintenance artificial turf—no mowing required!
Listing Office: Equity Colorado Real Estate 
Essential Information
- MLS® #6818521
- Price$579,000
- Bedrooms3
- Bathrooms2.00
- Full Baths1
- Square Footage1,767
- Acres0.16
- Year Built2021
- TypeResidential
- Sub-TypeSingle Family Residence
- StyleContemporary
- StatusActive
Community Information
- Address8935 Falcon Street
- SubdivisionFalcon Point a saddleback
- CityFirestone
- CountyWeld
- StateCO
- Zip Code80504
Amenities
- Parking Spaces3
- ParkingOversized
- # of Garages3
- ViewMountain(s)
Utilities
Electricity Available, Natural Gas Available
Interior
- HeatingForced Air
- CoolingCentral Air
- StoriesOne
Interior Features
Ceiling Fan(s), Entrance Foyer, Granite Counters, High Ceilings, Kitchen Island, Pantry, Primary Suite, Vaulted Ceiling(s), Walk-In Closet(s)
Appliances
Dishwasher, Disposal, Double Oven, Dryer, Microwave, Oven, Range, Range Hood, Refrigerator, Tankless Water Heater, Washer
Exterior
- Lot DescriptionLandscaped
- WindowsWindow Coverings
- RoofShingle
Exterior Features
Garden, Private Yard, Rain Gutters
School Information
- DistrictSt. Vrain Valley RE-1J
- ElementaryLegacy
- MiddleCoal Ridge
- HighFrederick
Additional Information
- Date ListedOctober 7th, 2025
- ZoningRES
Listing Details
 Equity Colorado Real Estate
Equity Colorado Real Estate
 Terms and Conditions: The content relating to real estate for sale in this Web site comes in part from the Internet Data eXchange ("IDX") program of METROLIST, INC., DBA RECOLORADO® Real estate listings held by brokers other than RE/MAX Professionals are marked with the IDX Logo. This information is being provided for the consumers personal, non-commercial use and may not be used for any other purpose. All information subject to change and should be independently verified.
Terms and Conditions: The content relating to real estate for sale in this Web site comes in part from the Internet Data eXchange ("IDX") program of METROLIST, INC., DBA RECOLORADO® Real estate listings held by brokers other than RE/MAX Professionals are marked with the IDX Logo. This information is being provided for the consumers personal, non-commercial use and may not be used for any other purpose. All information subject to change and should be independently verified.
Copyright 2025 METROLIST, INC., DBA RECOLORADO® -- All Rights Reserved 6455 S. Yosemite St., Suite 500 Greenwood Village, CO 80111 USA
Listing information last updated on November 4th, 2025 at 2:03pm MST.

