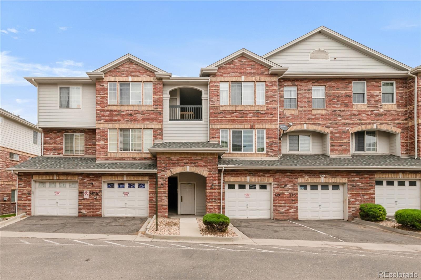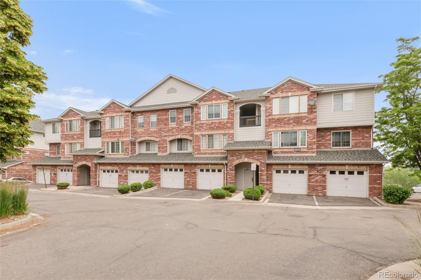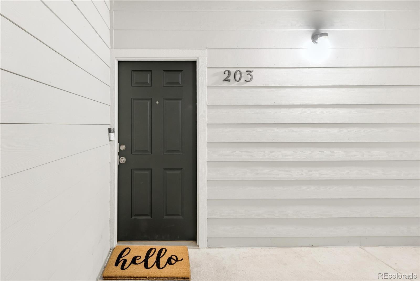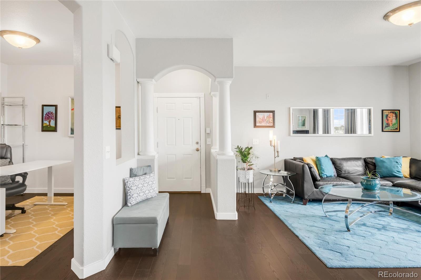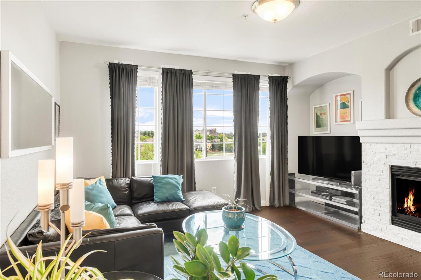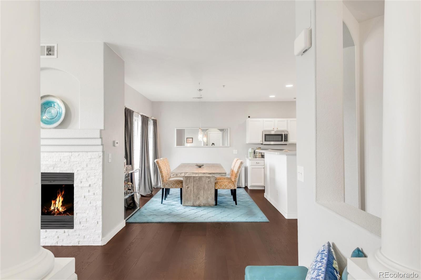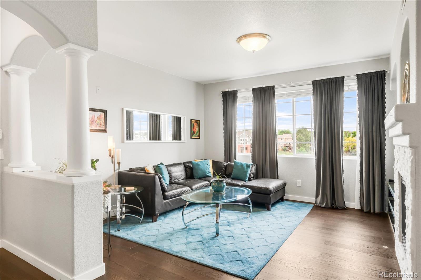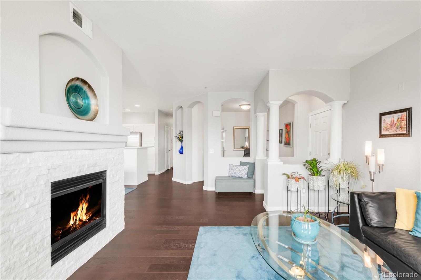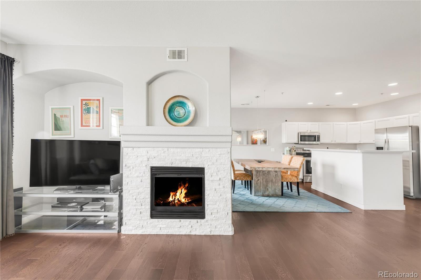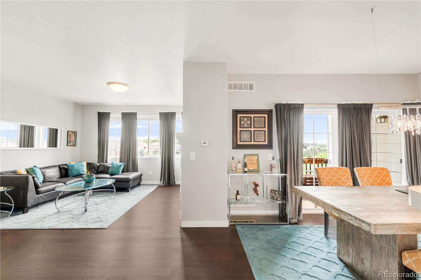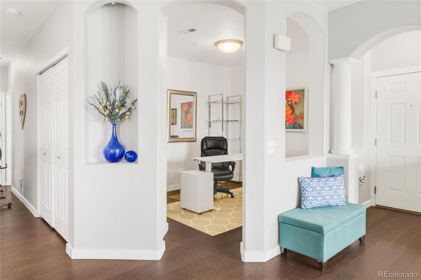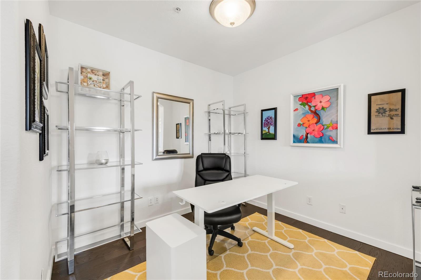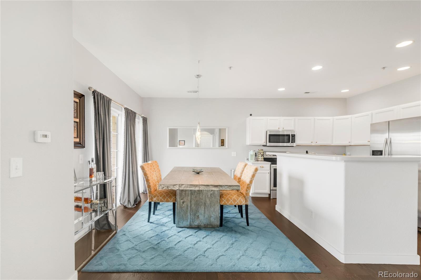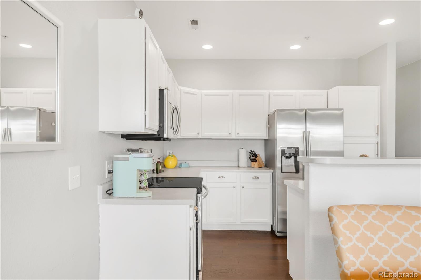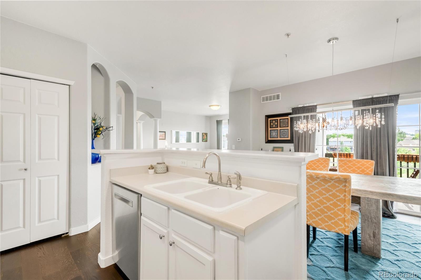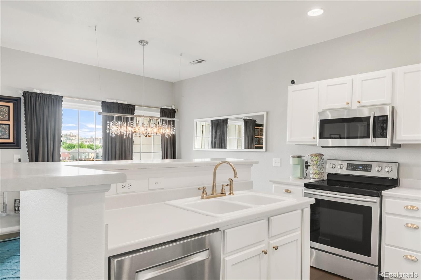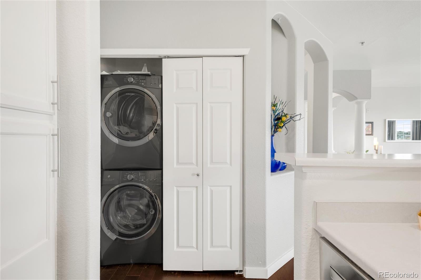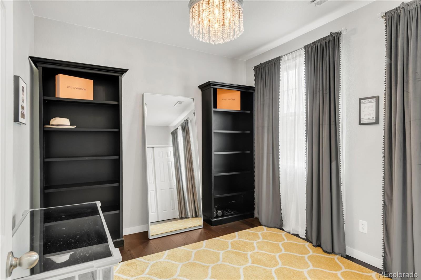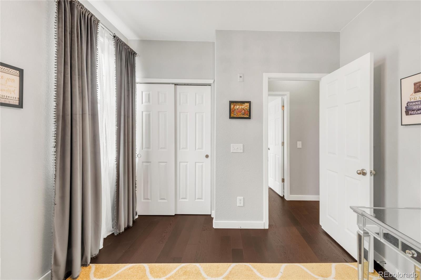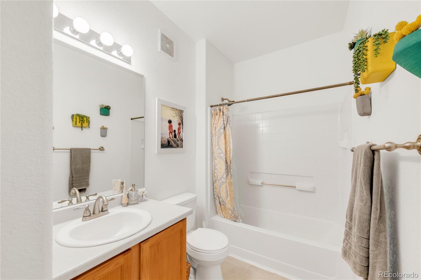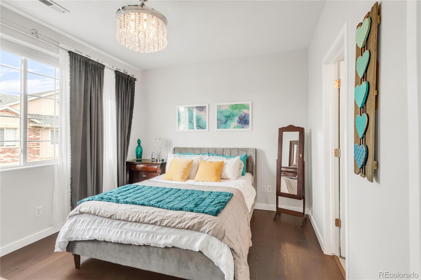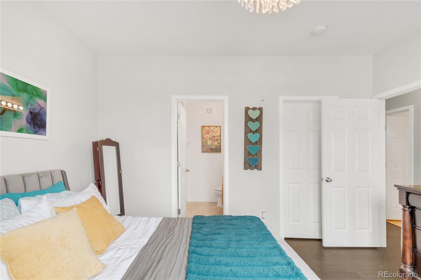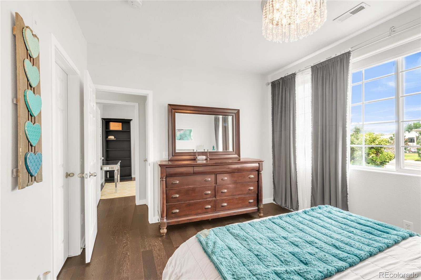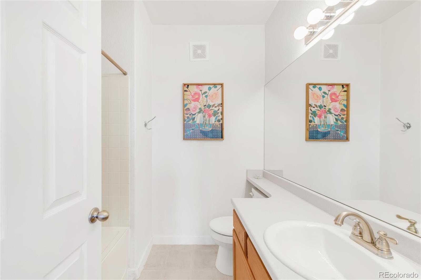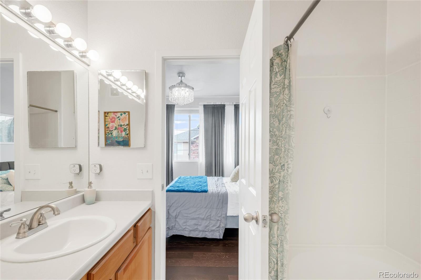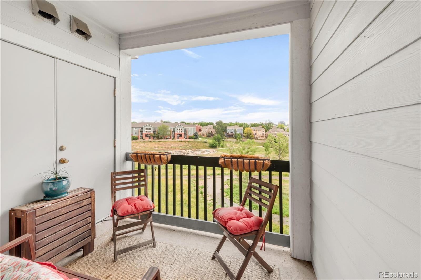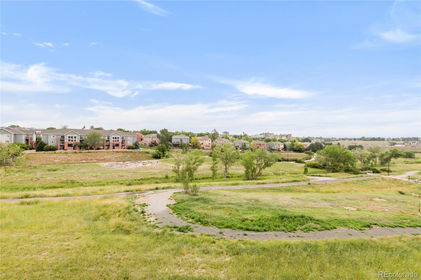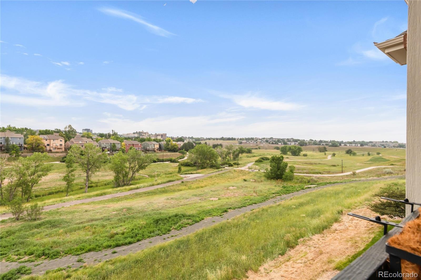Find us on...
Dashboard
- 2 Beds
- 2 Baths
- 1,171 Sqft
- ½ Acres
New Search X
8944 Fox Drive 203
Welcome to your dream home! This spacious top-floor condo at Fox Creek offers a perfect blend of comfort and modern amenities. With 2 bedrooms, 2 bathrooms, and a dedicated office space, this unit is ideal for both relaxation and productivity. Step inside to discover a light-filled living room featuring large windows and a cozy gas fireplace, seamlessly opening to the dining area. Enjoy meals while gazing at the serene open space from your covered deck, perfect for morning coffee or evening sunsets. The well-appointed kitchen boasts an island, ample countertop space, and a pantry, complemented by stainless steel appliances, making it a chef's delight. The thoughtfully designed layout places the bedrooms towards the back of the unit for added privacy. Retreat to the primary bedroom, your personal oasis, featuring an en-suite bathroom with a luxurious soaking tub, dual vanity space, and a generous walk-in closet. An additional bedroom and full bath provide comfort for family or guests. This condo also includes a one-car garage and off-street parking for added convenience. Don't miss your chance to own this move-in-ready gem, perfectly situated in a tranquil setting. Schedule a viewing today and make this beautiful space your own!
Listing Office: RE/MAX Professionals 
Essential Information
- MLS® #6827438
- Price$355,000
- Bedrooms2
- Bathrooms2.00
- Full Baths2
- Square Footage1,171
- Acres0.05
- Year Built2002
- TypeResidential
- Sub-TypeCondominium
- StatusActive
Community Information
- Address8944 Fox Drive 203
- SubdivisionFox Creek Condominiums
- CityThornton
- CountyAdams
- StateCO
- Zip Code80260
Amenities
- AmenitiesPark, Parking, Trail(s)
- Parking Spaces2
- ParkingConcrete
- # of Garages1
- ViewMeadow
Utilities
Electricity Available, Internet Access (Wired)
Interior
- HeatingForced Air
- CoolingCentral Air
- FireplaceYes
- # of Fireplaces1
- FireplacesLiving Room
- StoriesOne
Interior Features
Five Piece Bath, Kitchen Island, Open Floorplan, Pantry, Primary Suite, Smoke Free, Walk-In Closet(s)
Appliances
Cooktop, Dishwasher, Disposal, Dryer, Gas Water Heater, Microwave, Oven, Refrigerator, Washer
Exterior
- Exterior FeaturesBalcony
- WindowsDouble Pane Windows
- RoofComposition
Lot Description
Greenbelt, Master Planned, Meadow, Near Public Transit, Open Space
School Information
- DistrictAdams 12 5 Star Schl
- ElementaryNorth Mor
- MiddleNorthglenn
- HighNorthglenn
Additional Information
- Date ListedJune 26th, 2025
Listing Details
 RE/MAX Professionals
RE/MAX Professionals
 Terms and Conditions: The content relating to real estate for sale in this Web site comes in part from the Internet Data eXchange ("IDX") program of METROLIST, INC., DBA RECOLORADO® Real estate listings held by brokers other than RE/MAX Professionals are marked with the IDX Logo. This information is being provided for the consumers personal, non-commercial use and may not be used for any other purpose. All information subject to change and should be independently verified.
Terms and Conditions: The content relating to real estate for sale in this Web site comes in part from the Internet Data eXchange ("IDX") program of METROLIST, INC., DBA RECOLORADO® Real estate listings held by brokers other than RE/MAX Professionals are marked with the IDX Logo. This information is being provided for the consumers personal, non-commercial use and may not be used for any other purpose. All information subject to change and should be independently verified.
Copyright 2026 METROLIST, INC., DBA RECOLORADO® -- All Rights Reserved 6455 S. Yosemite St., Suite 500 Greenwood Village, CO 80111 USA
Listing information last updated on February 9th, 2026 at 12:48pm MST.

