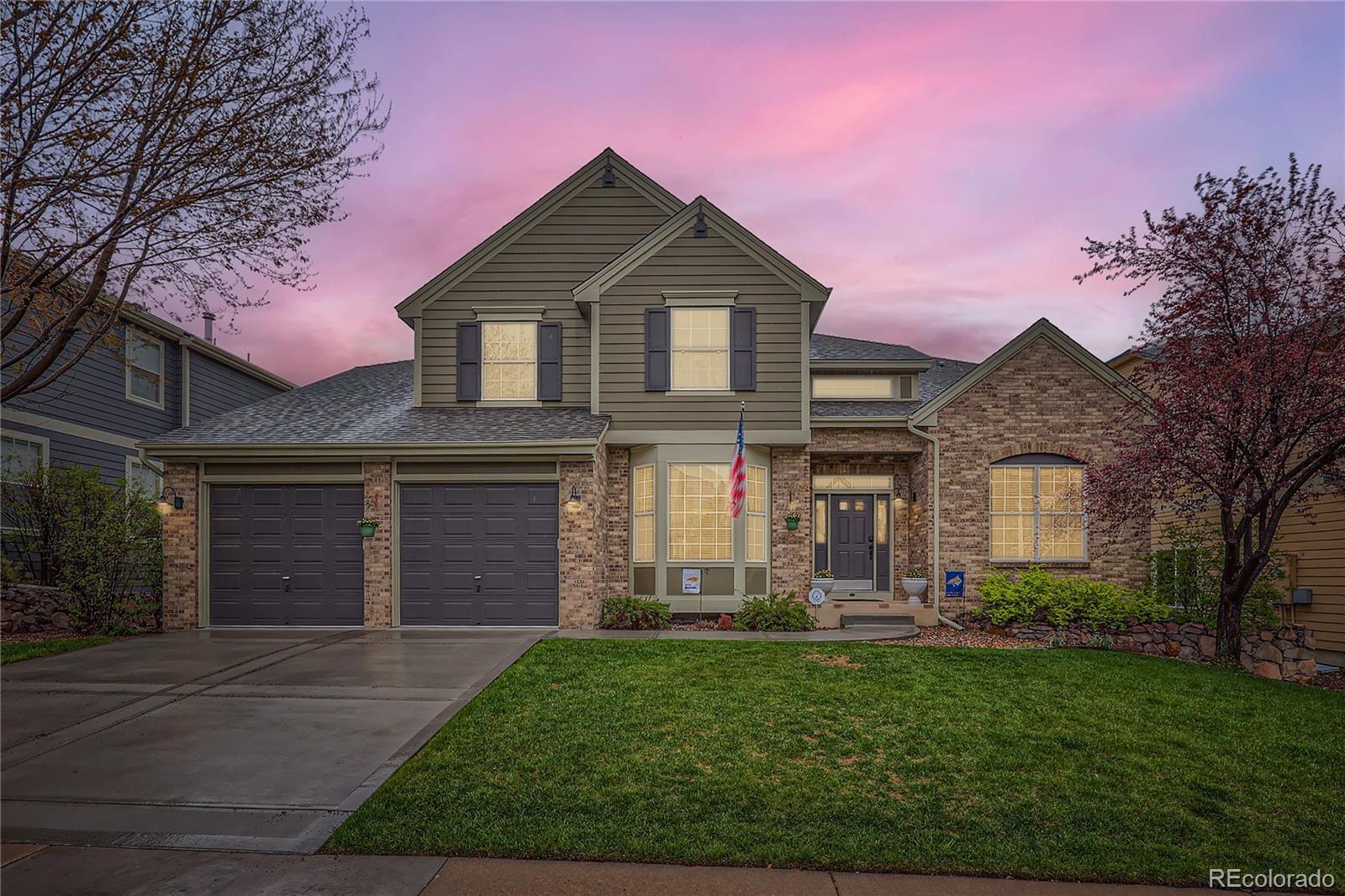Find us on...
Dashboard
- 4 Beds
- 4 Baths
- 3,076 Sqft
- .18 Acres
New Search X
527 Stonemont Drive
Hand hewn hardwood flooring throughout the house Laundry room: new flooring travertine tile with mosaic inlays, granite countertop with stainless steel Undermount sink new antique finish faucet, new painted walls,Central vacuum system Kitchen / dining: upgraded Kitchen Aid refrigerator and dishwasher, wood blinds, granite tile countertops, professional custom paint throughout, custom stained cabinets throughout Living room: added shelving at the existing cubby near the fireplace, new Polk in-wall speakers (surround sound), new faux finish accent wall, professional audio cabinet at accent wall behind TV mount, wood blinds & custom drapery with custom cornice board, ceiling fan, professional custom paint throughout, fireplace Den: Kismet Grasscloth wallpaper, custom wood cabinets and shelving, custom drapery with custom cornice board, ceiling fan Formal dining room: custom drapery with wood blinds, chandelier light fixture, professional, custom paint, and trim woodwork Formal front room: custom drapery with custom corner board and wood blinds, ceiling fan, professional custom paint throughout Stairwell: custom banisters, and railings, in wall staircase lighting , Home warranty offered by Seller! Upstairs loft: custom cabinetry and shelving, ceiling fan, custom drapery, and custom cornice board Front entry: chandelier light fixture Lower level 3/4 bathroom: professional faux finish paint, wood trim woodwork, new American Standard, water, closet, new cabinet with single bowl copper sink and Haus single spout faucet Common upstairs bathroom: (2) new sinks with new Kohler brass faucets, new American Standard water closet, Travertine tile flooring Master / owners bedroom: custom accent wall woodwork, new Berber carpeting, custom blinds, ceiling fan Common house accessories: new Ecobee smart thermostat, house humidifier, smart front entry door lock, home security system installed but not active, new professionally installed whole house attic fan
Listing Office: Frederics Brothers Real Estate 
Essential Information
- MLS® #6831502
- Price$920,000
- Bedrooms4
- Bathrooms4.00
- Full Baths3
- Square Footage3,076
- Acres0.18
- Year Built1999
- TypeResidential
- Sub-TypeSingle Family Residence
- StyleTraditional
- StatusActive
Community Information
- Address527 Stonemont Drive
- SubdivisionCastle Pines North
- CityCastle Pines
- CountyDouglas
- StateCO
- Zip Code80108
Amenities
- Parking Spaces3
- ParkingConcrete, Lighted, Tandem
- # of Garages3
Amenities
Pool, Tennis Court(s), Trail(s)
Utilities
Electricity Connected, Natural Gas Connected
Interior
- HeatingForced Air, Natural Gas
- CoolingAttic Fan, Central Air
- FireplaceYes
- # of Fireplaces1
- FireplacesFamily Room, Gas
- StoriesTwo
Interior Features
Ceiling Fan(s), Central Vacuum, Eat-in Kitchen, Entrance Foyer, Five Piece Bath, High Ceilings, Open Floorplan, Vaulted Ceiling(s), Walk-In Closet(s)
Appliances
Dishwasher, Disposal, Gas Water Heater, Microwave
Exterior
- Exterior FeaturesLighting, Private Yard
- RoofComposition
Lot Description
Greenbelt, Irrigated, Landscaped, Sprinklers In Front, Sprinklers In Rear
Foundation
Concrete Perimeter, Structural
School Information
- DistrictDouglas RE-1
- ElementaryTimber Trail
- MiddleRocky Heights
- HighRock Canyon
Additional Information
- Date ListedMay 9th, 2025
Listing Details
 Frederics Brothers Real Estate
Frederics Brothers Real Estate
 Terms and Conditions: The content relating to real estate for sale in this Web site comes in part from the Internet Data eXchange ("IDX") program of METROLIST, INC., DBA RECOLORADO® Real estate listings held by brokers other than RE/MAX Professionals are marked with the IDX Logo. This information is being provided for the consumers personal, non-commercial use and may not be used for any other purpose. All information subject to change and should be independently verified.
Terms and Conditions: The content relating to real estate for sale in this Web site comes in part from the Internet Data eXchange ("IDX") program of METROLIST, INC., DBA RECOLORADO® Real estate listings held by brokers other than RE/MAX Professionals are marked with the IDX Logo. This information is being provided for the consumers personal, non-commercial use and may not be used for any other purpose. All information subject to change and should be independently verified.
Copyright 2025 METROLIST, INC., DBA RECOLORADO® -- All Rights Reserved 6455 S. Yosemite St., Suite 500 Greenwood Village, CO 80111 USA
Listing information last updated on August 2nd, 2025 at 11:18pm MDT.


















































