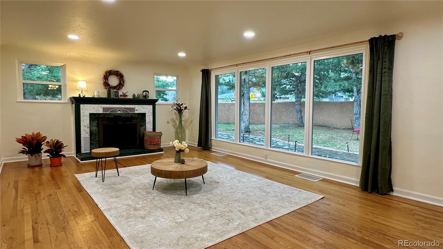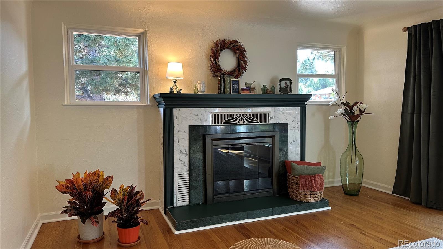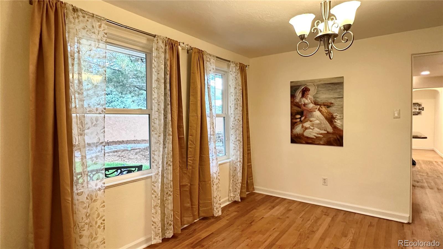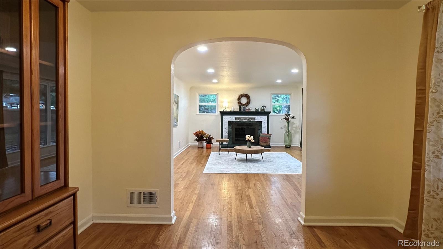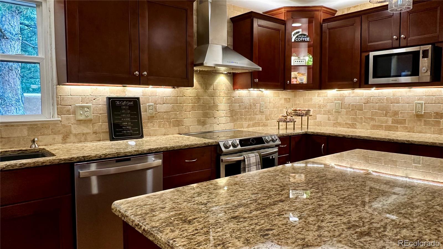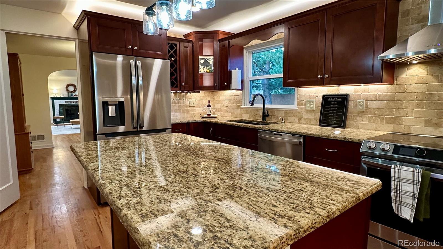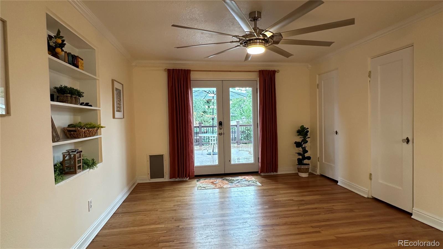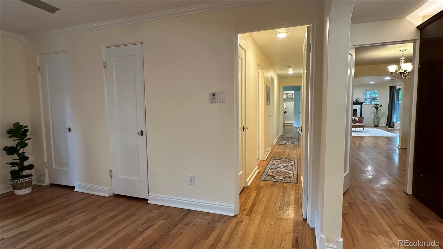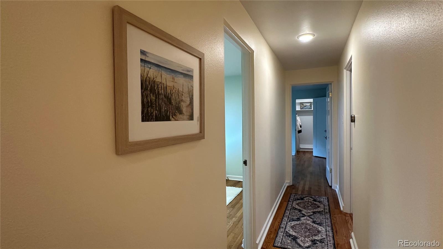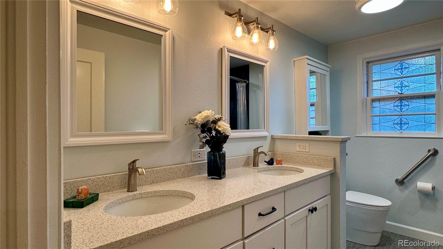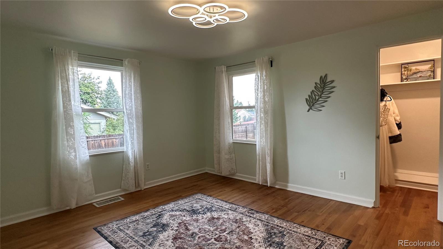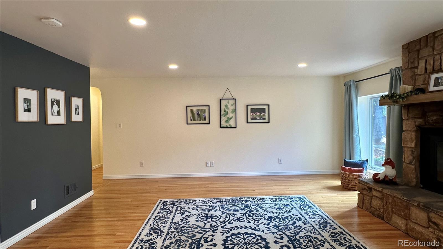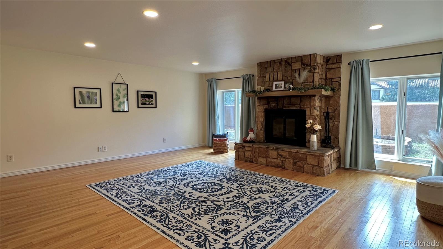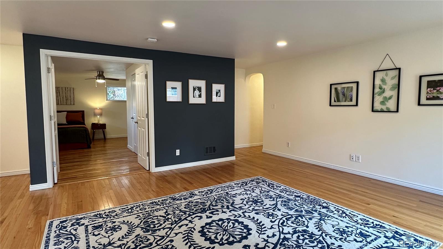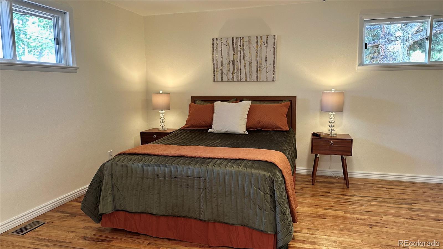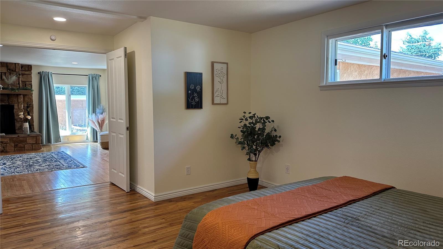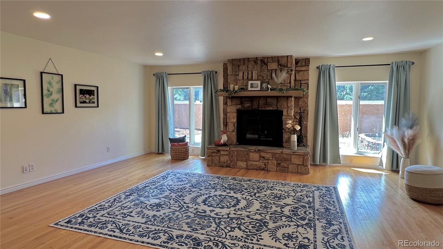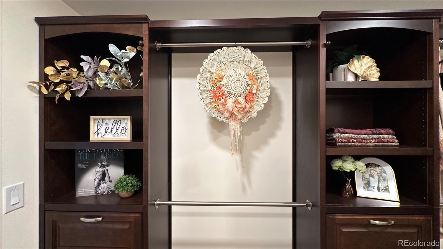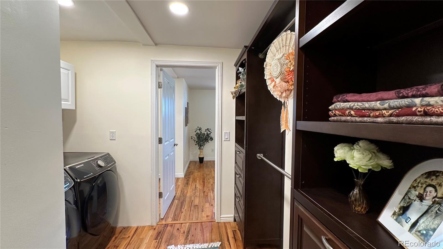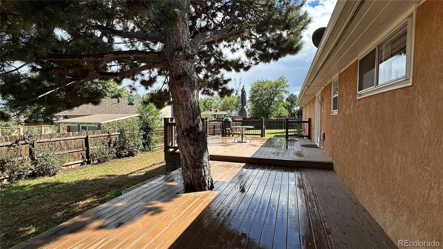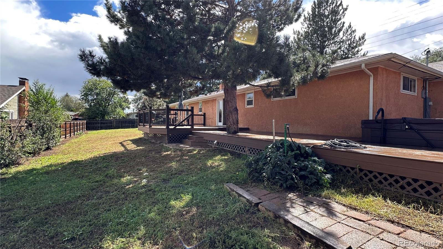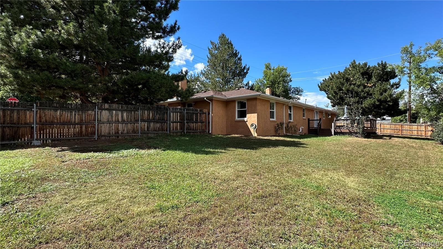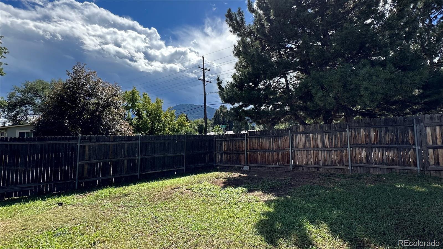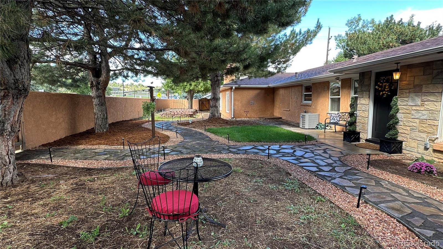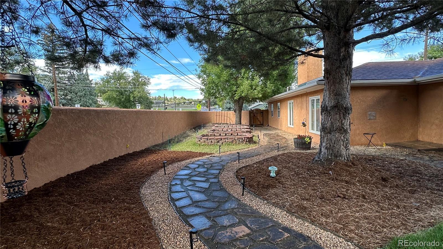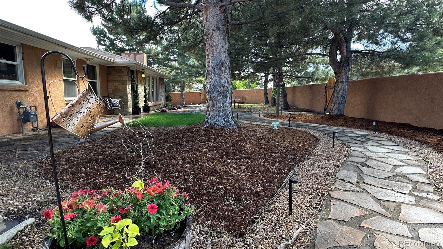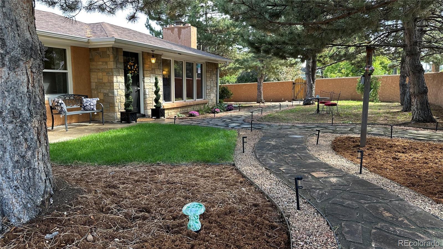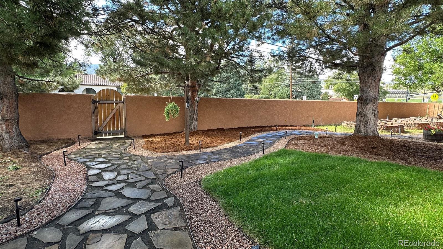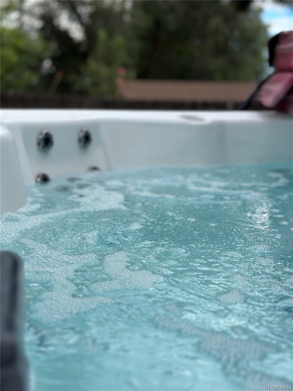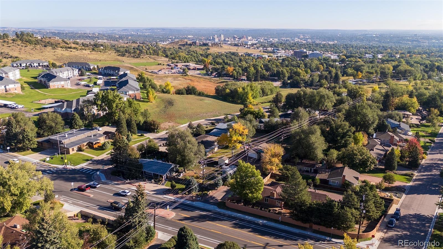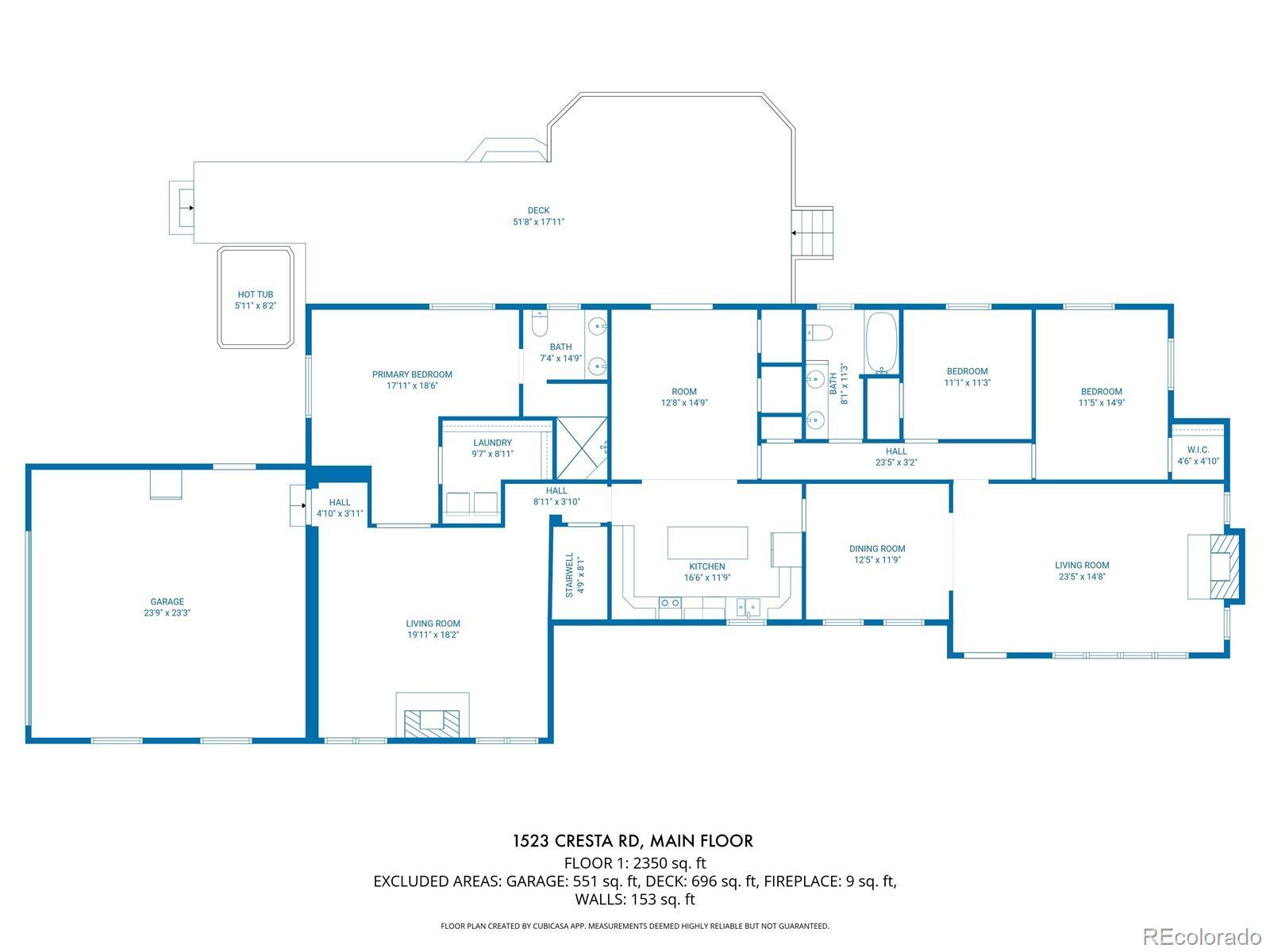Find us on...
Dashboard
- 3 Beds
- 2 Baths
- 2,798 Sqft
- .33 Acres
New Search X
1523 Cresta Road
Welcome to this beautifully-updated Skyway home, offering main level living for multiple generations. This turn-key residence offers an exceptional blend of 1948 charm and quality with modern comforts and conveniences. You will enjoy thoughtful updates throughout, from the custom gourmet kitchen to luxurious touches like toasty bathroom floors and en suite laundry in the primary bedroom. Set on an extra-large and private lot with nearly as many features as the house.... automatically-watered raised garden beds, a expansive composite deck, relaxing spa, wandering pathways and gardens and plenty of room for your personal additions (fresh eggs anyone?). This rare combination of features provides comfort and flexibility like nothing else in 80906. Updates include high-end kitchen and bathroom remodels, electrical service, HE furnace, water heater, water supply line, composite deck.
Listing Office: Colorado Springs Realty 
Essential Information
- MLS® #6832413
- Price$698,000
- Bedrooms3
- Bathrooms2.00
- Full Baths1
- Square Footage2,798
- Acres0.33
- Year Built1948
- TypeResidential
- Sub-TypeSingle Family Residence
- StatusPending
Community Information
- Address1523 Cresta Road
- SubdivisionCresta Vista
- CityColorado Springs
- CountyEl Paso
- StateCO
- Zip Code80906
Amenities
- Parking Spaces2
- ParkingLighted, Oversized
- # of Garages2
- ViewMountain(s)
Utilities
Electricity Connected, Natural Gas Connected
Interior
- HeatingForced Air
- CoolingCentral Air, Other
- FireplaceYes
- # of Fireplaces2
- FireplacesFamily Room, Living Room
- StoriesOne
Interior Features
Breakfast Bar, Ceiling Fan(s), Granite Counters, High Speed Internet, Kitchen Island, No Stairs, Pantry, Primary Suite, Quartz Counters, Smart Thermostat, Smoke Free, Solid Surface Counters, Hot Tub, Stone Counters, Walk-In Closet(s)
Exterior
- Exterior FeaturesGarden, Private Yard
- RoofComposition
Lot Description
Level, Many Trees, Near Public Transit, Sprinklers In Front, Sprinklers In Rear
Windows
Double Pane Windows, Window Coverings
School Information
- DistrictCheyenne Mountain 12
- ElementaryGold Camp
- MiddleCheyenne Mountain
- HighCheyenne Mountain
Additional Information
- Date ListedSeptember 22nd, 2025
- ZoningR1-9
Listing Details
 Colorado Springs Realty
Colorado Springs Realty
 Terms and Conditions: The content relating to real estate for sale in this Web site comes in part from the Internet Data eXchange ("IDX") program of METROLIST, INC., DBA RECOLORADO® Real estate listings held by brokers other than RE/MAX Professionals are marked with the IDX Logo. This information is being provided for the consumers personal, non-commercial use and may not be used for any other purpose. All information subject to change and should be independently verified.
Terms and Conditions: The content relating to real estate for sale in this Web site comes in part from the Internet Data eXchange ("IDX") program of METROLIST, INC., DBA RECOLORADO® Real estate listings held by brokers other than RE/MAX Professionals are marked with the IDX Logo. This information is being provided for the consumers personal, non-commercial use and may not be used for any other purpose. All information subject to change and should be independently verified.
Copyright 2025 METROLIST, INC., DBA RECOLORADO® -- All Rights Reserved 6455 S. Yosemite St., Suite 500 Greenwood Village, CO 80111 USA
Listing information last updated on November 1st, 2025 at 9:18am MDT.



