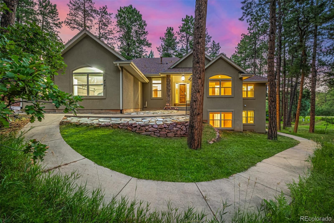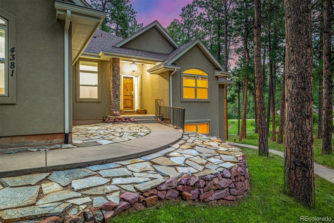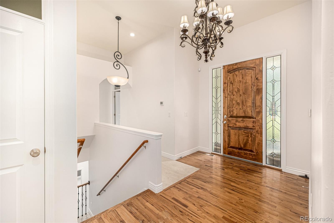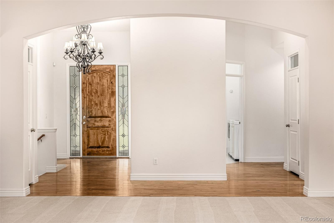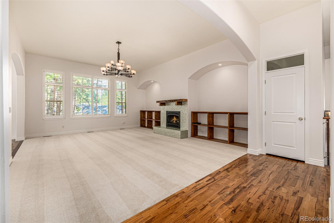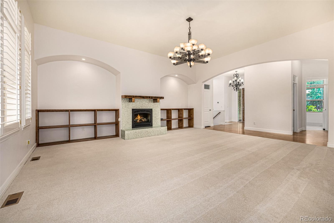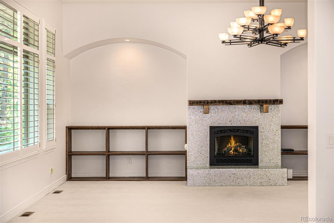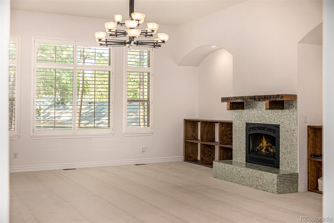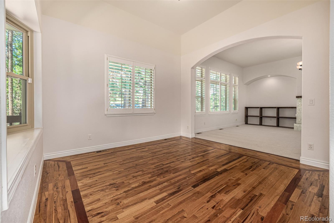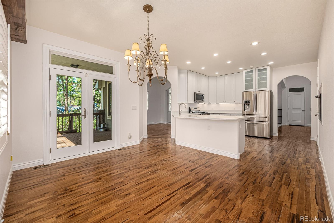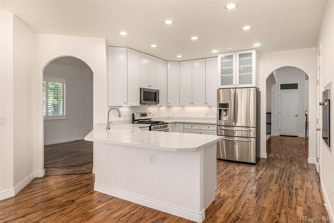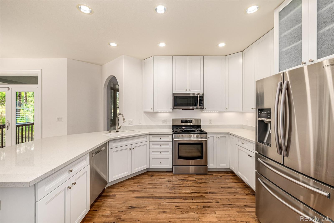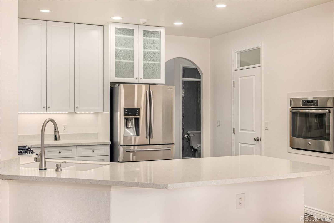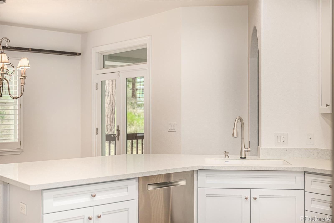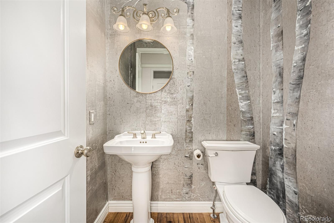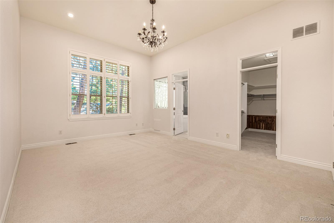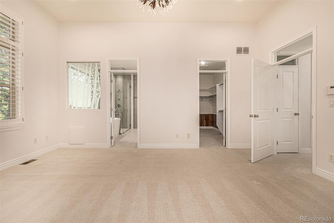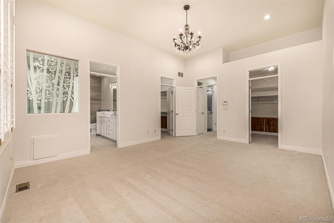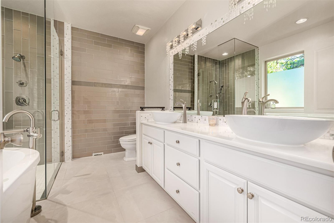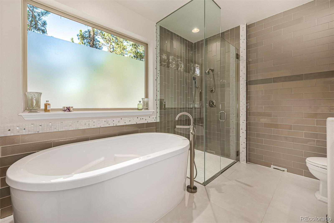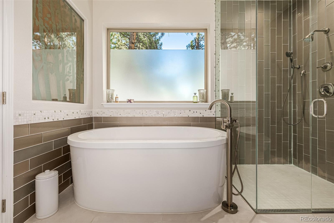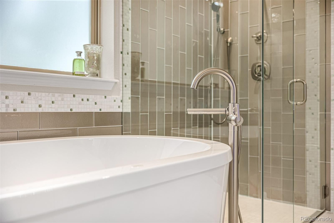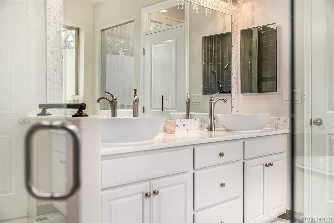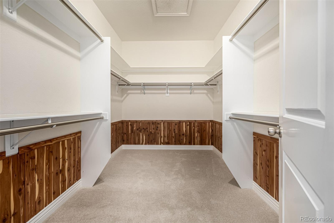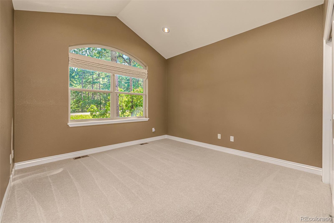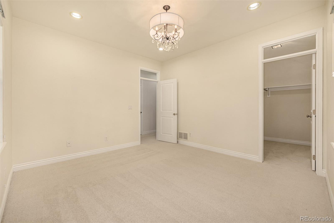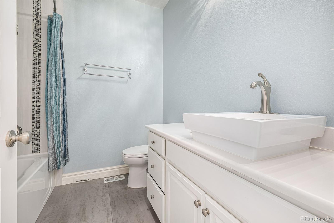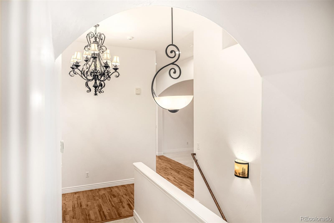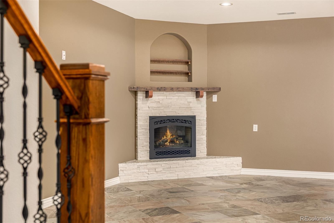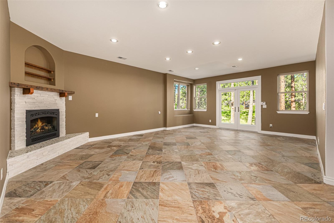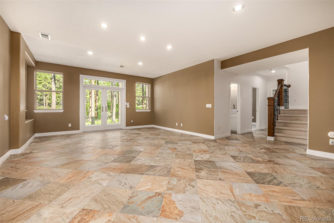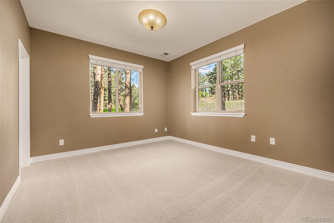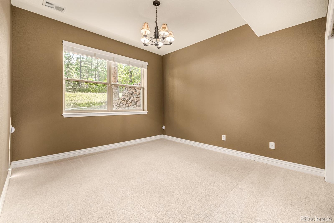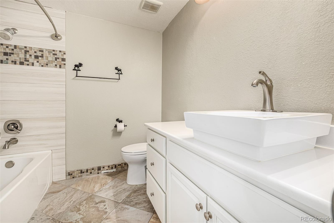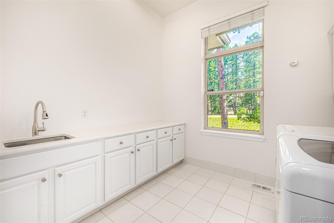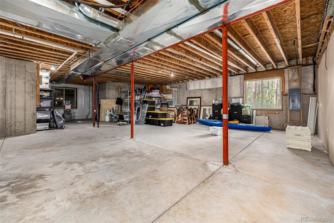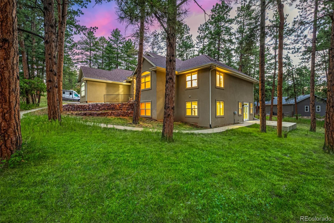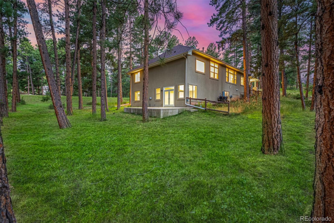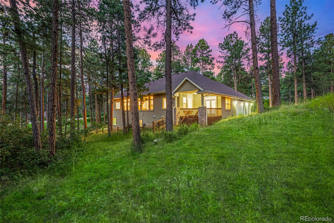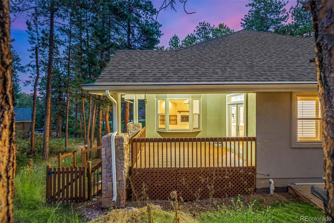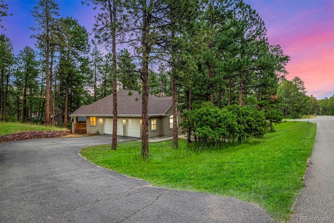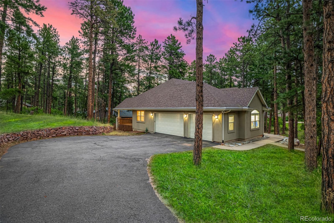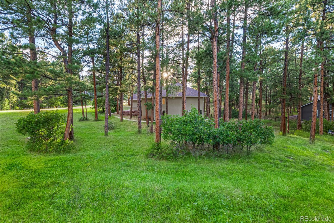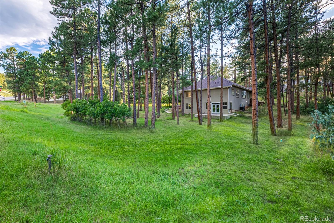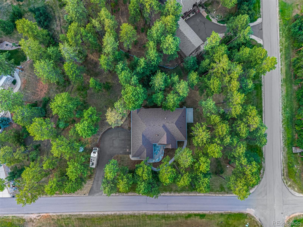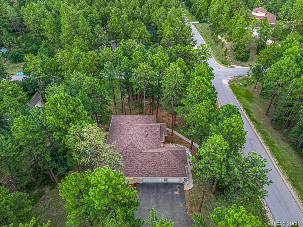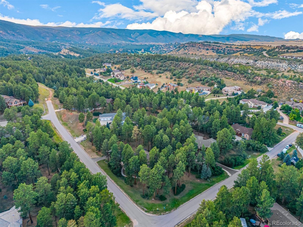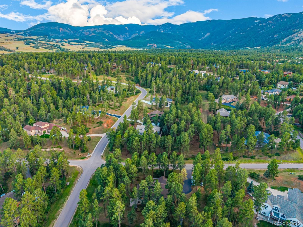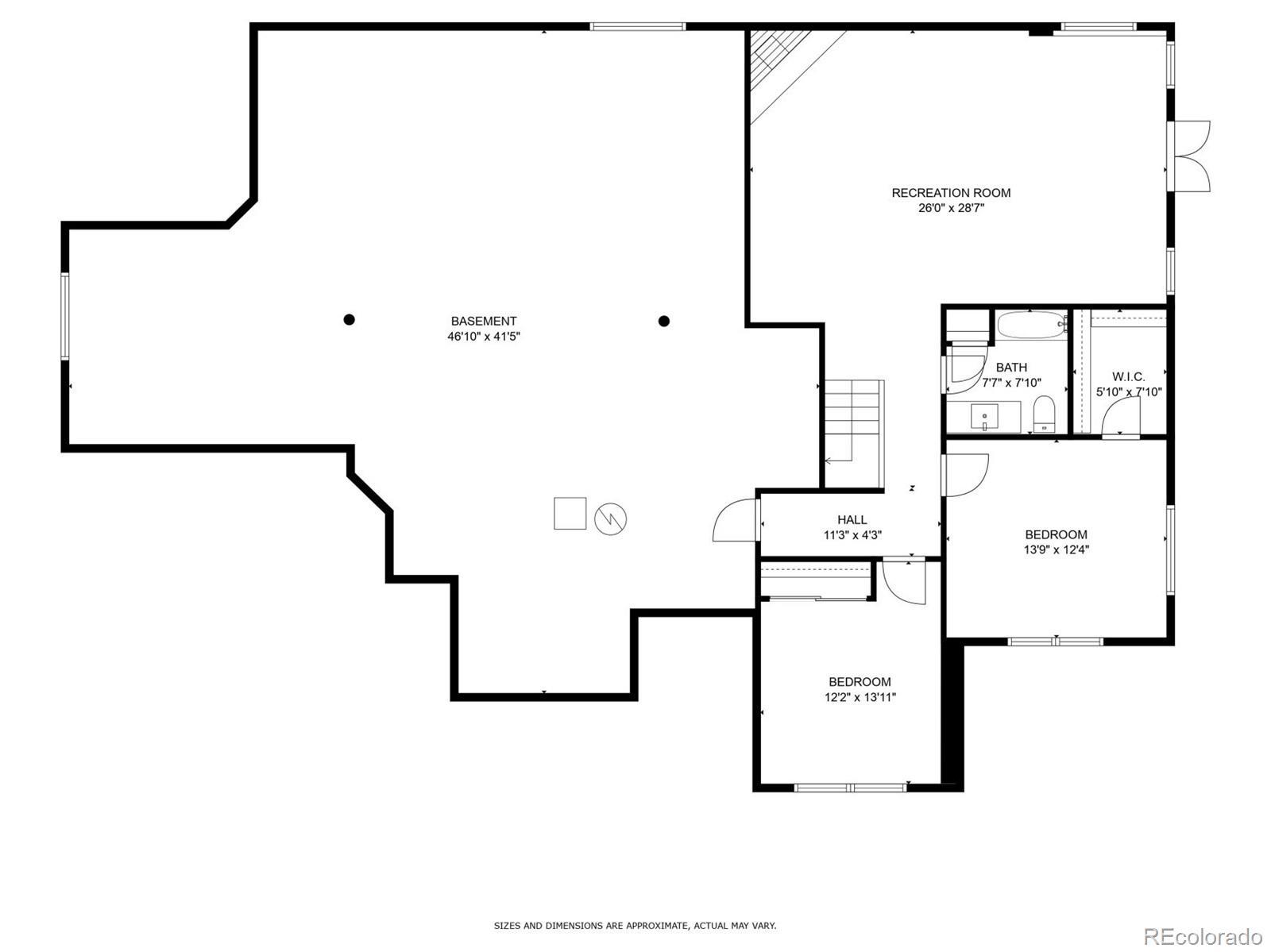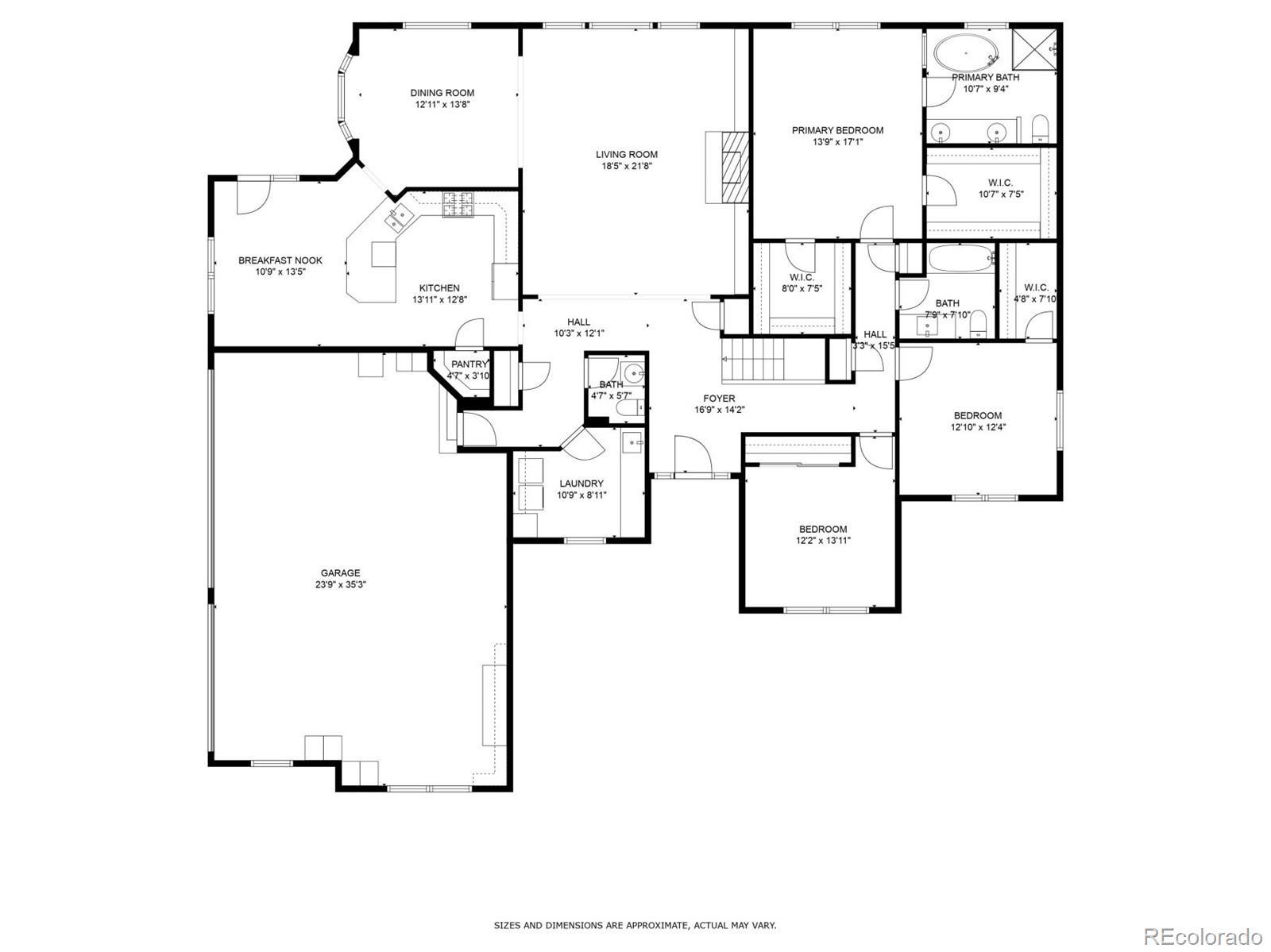Find us on...
Dashboard
- 5 Beds
- 4 Baths
- 4,369 Sqft
- .96 Acres
New Search X
4381 Cheyenne Drive
Prepare to be amazed! Check out this fantastic 5 bed, 4 bath residence now for sale in Perry Park! Nestled on an oversized corner lot nearly 1 acre in size & featuring 3 garage spaces, a quaint patio, and a lovely covered deck. Come inside to discover a sizeable living area with a fireplace to keep you warm during the winter months. Elegant wood flooring, window shutters, new carpet, dazzling light fixtures, and trending palette throughout! You'll also find a formal dining room, perfect for hosting a dinner party. The kitchen comes equipped with shaker cabinetry, a walk-in pantry, quartz countertops, stainless steel appliances, and a peninsula with a breakfast bar. Relax and unwind in the grand primary suite, showcasing two walk-in closets and a full bath with dual vessel sinks and a soaking tub. Cozy basement family room with walk-out access also includes a second fireplace. Lastly, the unfinished basement area can be easily converted into additional living space or used for storage! The home of your dreams is here, don't let it get away!
Listing Office: Engel & Volkers Denver 
Essential Information
- MLS® #6832960
- Price$1,050,000
- Bedrooms5
- Bathrooms4.00
- Full Baths3
- Half Baths1
- Square Footage4,369
- Acres0.96
- Year Built2005
- TypeResidential
- Sub-TypeSingle Family Residence
- StyleTraditional
- StatusActive
Community Information
- Address4381 Cheyenne Drive
- SubdivisionPerry Park
- CityLarkspur
- CountyDouglas
- StateCO
- Zip Code80118
Amenities
- Parking Spaces3
- ParkingConcrete
- # of Garages3
Utilities
Cable Available, Electricity Available, Internet Access (Wired), Natural Gas Available, Phone Available
Interior
- HeatingForced Air, Natural Gas
- CoolingCentral Air
- FireplaceYes
- # of Fireplaces2
- StoriesOne
Interior Features
Built-in Features, Eat-in Kitchen, Five Piece Bath, High Ceilings, High Speed Internet, Kitchen Island, Open Floorplan, Pantry, Primary Suite, Quartz Counters, Vaulted Ceiling(s), Walk-In Closet(s)
Appliances
Dishwasher, Disposal, Double Oven, Dryer, Freezer, Microwave, Oven, Range, Refrigerator, Washer
Fireplaces
Basement, Family Room, Living Room
Exterior
- Exterior FeaturesRain Gutters
- Lot DescriptionCorner Lot, Many Trees
- RoofComposition
Windows
Double Pane Windows, Egress Windows, Window Treatments
School Information
- DistrictDouglas RE-1
- ElementaryLarkspur
- MiddleCastle Rock
- HighCastle View
Additional Information
- Date ListedAugust 21st, 2025
- ZoningSR
Listing Details
 Engel & Volkers Denver
Engel & Volkers Denver
 Terms and Conditions: The content relating to real estate for sale in this Web site comes in part from the Internet Data eXchange ("IDX") program of METROLIST, INC., DBA RECOLORADO® Real estate listings held by brokers other than RE/MAX Professionals are marked with the IDX Logo. This information is being provided for the consumers personal, non-commercial use and may not be used for any other purpose. All information subject to change and should be independently verified.
Terms and Conditions: The content relating to real estate for sale in this Web site comes in part from the Internet Data eXchange ("IDX") program of METROLIST, INC., DBA RECOLORADO® Real estate listings held by brokers other than RE/MAX Professionals are marked with the IDX Logo. This information is being provided for the consumers personal, non-commercial use and may not be used for any other purpose. All information subject to change and should be independently verified.
Copyright 2026 METROLIST, INC., DBA RECOLORADO® -- All Rights Reserved 6455 S. Yosemite St., Suite 500 Greenwood Village, CO 80111 USA
Listing information last updated on January 17th, 2026 at 11:48am MST.

