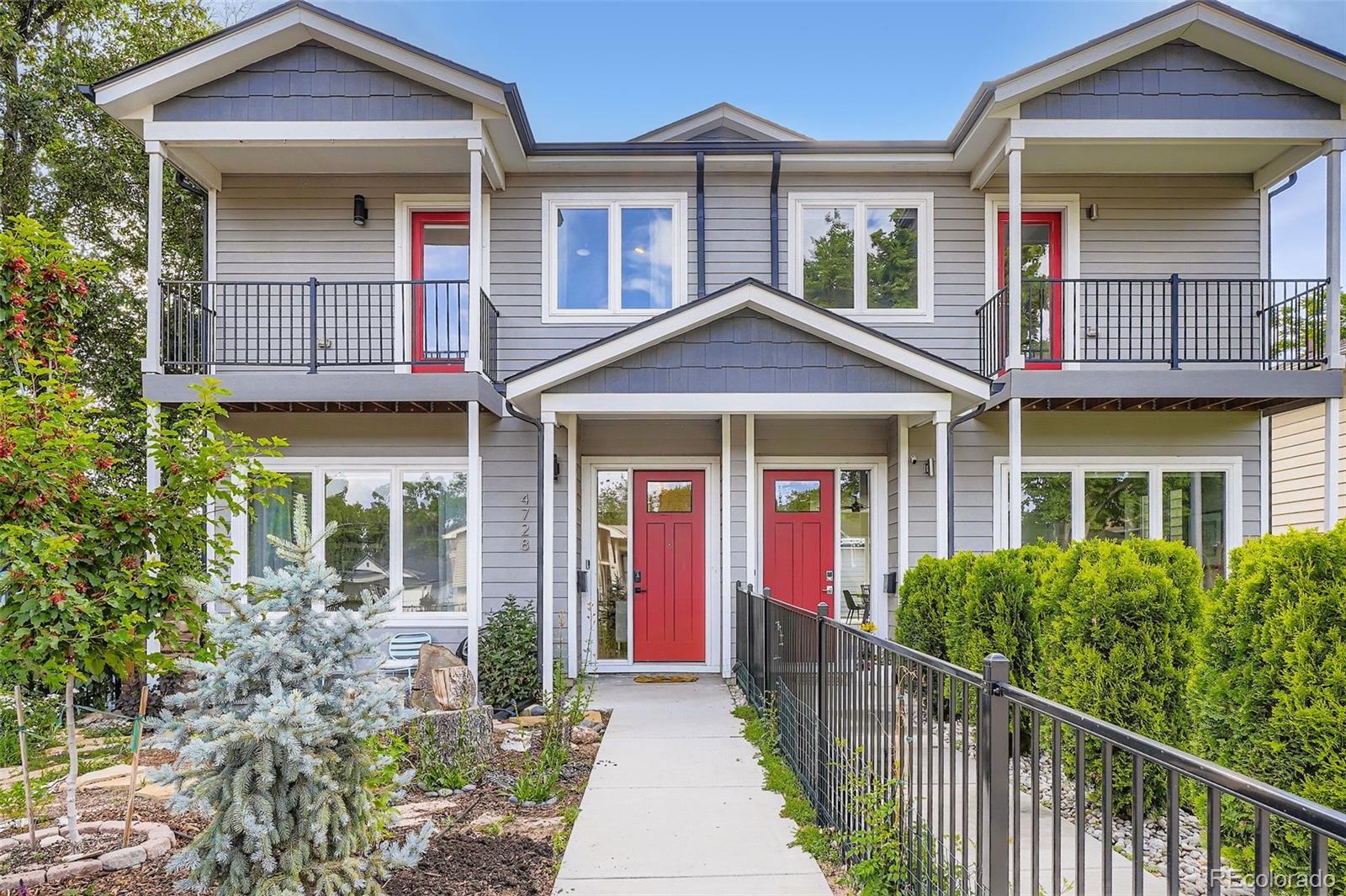Find us on...
Dashboard
- 4 Beds
- 4 Baths
- 2,697 Sqft
- .07 Acres
New Search X
4728 S Acoma Street
Welcome Home to Modern Luxury in Englewood! Discover this stunning modern half duplex featuring 4 spacious bedrooms and 3.5 elegant bathrooms, all adorned with high-end finishes. Step inside to find impressive vaulted 10-foot ceilings and a stylish floating staircase that sets the tone for a contemporary open floor plan. The main level boasts custom stained hardwood flooring and a chef’s dream kitchen, complete with a huge island, quartz countertops and stainless steel appliances. Enjoy the privacy of a dedicated office space, perfect for remote work or quiet study. Upstairs beautifully showcases luxury vinyl flooring. Retreat to the lavish master suite, featuring a large private balcony, a relaxing soaker tub, and dual vanities in the en-suite bathroom. The suite also boasts sizable walk-in closets for ample storage. The secondary bedrooms are spacious, complemented by a convenient Jack and Jill bathroom, as well as an upstairs laundry and more walk-in closets throughout. Step outside into the backyard oasis, complete with a privacy fence and a large outdoor patio, perfect for entertaining with a gas line ready for your BBQs. The fully finished basement amplifies your living space with a wet bar, an additional bedroom, and another bathroom, making this home truly versatile and accommodating. Experience modern living at its finest—this home has it all!
Listing Office: The Rexanne Kohler Team LLC 
Essential Information
- MLS® #6833029
- Price$789,995
- Bedrooms4
- Bathrooms4.00
- Full Baths2
- Half Baths1
- Square Footage2,697
- Acres0.07
- Year Built2017
- TypeResidential
- Sub-TypeSingle Family Residence
- StatusActive
Community Information
- Address4728 S Acoma Street
- SubdivisionLeeland Heights
- CityEnglewood
- CountyArapahoe
- StateCO
- Zip Code80110
Amenities
- Parking Spaces2
- # of Garages2
Utilities
Cable Available, Electricity Available, Electricity Connected
Interior
- HeatingForced Air
- CoolingCentral Air
- StoriesTwo
Interior Features
Ceiling Fan(s), Eat-in Kitchen, Five Piece Bath, High Ceilings, In-Law Floorplan, Jack & Jill Bathroom, Kitchen Island, Open Floorplan, Primary Suite, Quartz Counters, Walk-In Closet(s), Wet Bar
Appliances
Dishwasher, Disposal, Dryer, Microwave, Oven, Range, Refrigerator, Self Cleaning Oven, Washer
Exterior
- Exterior FeaturesBalcony
- WindowsDouble Pane Windows
- RoofComposition
- FoundationSlab
Lot Description
Irrigated, Landscaped, Sprinklers In Front
School Information
- DistrictEnglewood 1
- ElementaryClayton
- MiddleEnglewood
- HighEnglewood
Additional Information
- Date ListedJune 13th, 2025
Listing Details
 The Rexanne Kohler Team LLC
The Rexanne Kohler Team LLC
 Terms and Conditions: The content relating to real estate for sale in this Web site comes in part from the Internet Data eXchange ("IDX") program of METROLIST, INC., DBA RECOLORADO® Real estate listings held by brokers other than RE/MAX Professionals are marked with the IDX Logo. This information is being provided for the consumers personal, non-commercial use and may not be used for any other purpose. All information subject to change and should be independently verified.
Terms and Conditions: The content relating to real estate for sale in this Web site comes in part from the Internet Data eXchange ("IDX") program of METROLIST, INC., DBA RECOLORADO® Real estate listings held by brokers other than RE/MAX Professionals are marked with the IDX Logo. This information is being provided for the consumers personal, non-commercial use and may not be used for any other purpose. All information subject to change and should be independently verified.
Copyright 2025 METROLIST, INC., DBA RECOLORADO® -- All Rights Reserved 6455 S. Yosemite St., Suite 500 Greenwood Village, CO 80111 USA
Listing information last updated on June 18th, 2025 at 10:18am MDT.

































