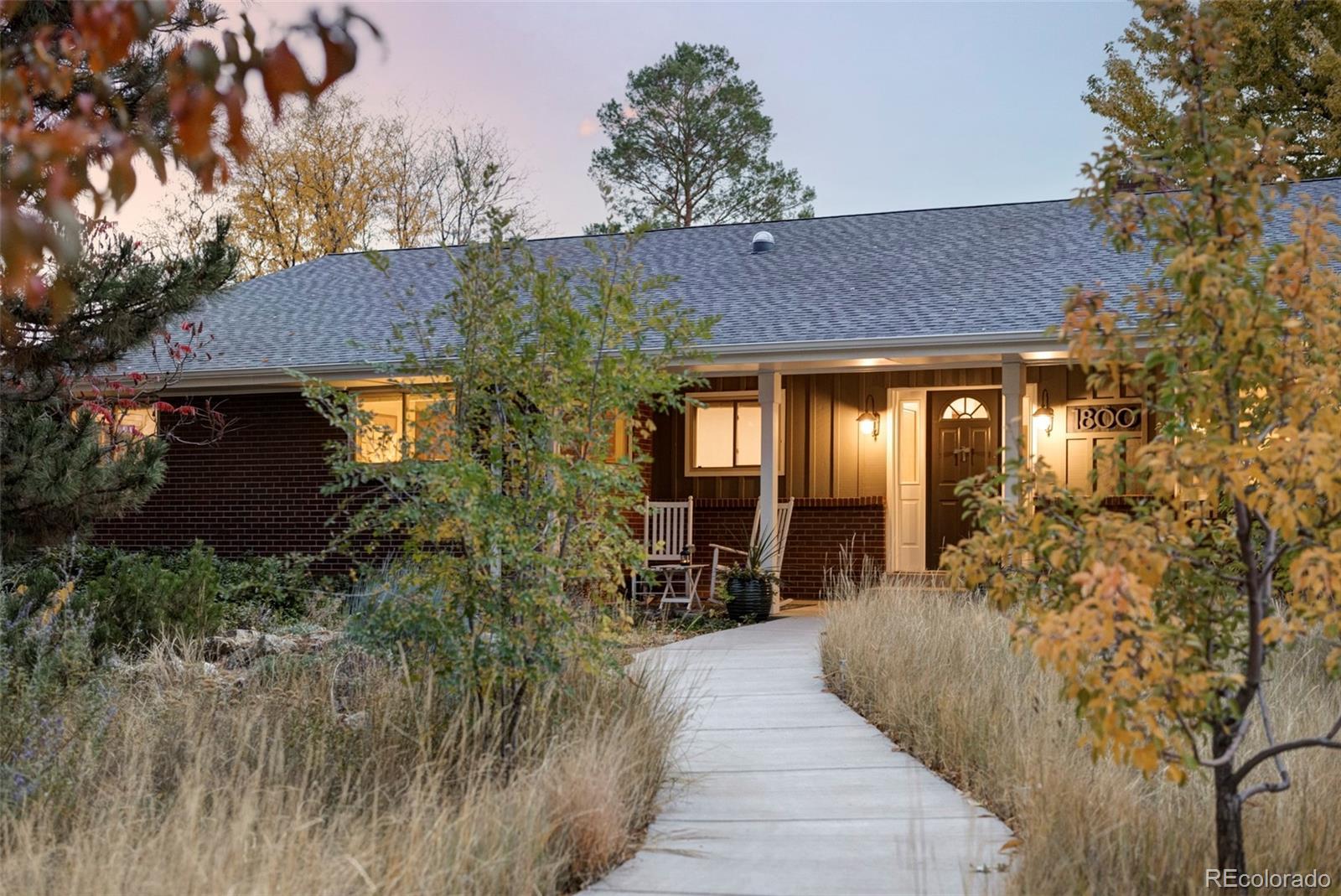Find us on...
Dashboard
- 6 Beds
- 4 Baths
- 4,583 Sqft
- .49 Acres
New Search X
1800 S Niagara Way
A true Colorado lifestyle home, this architect-designed masterpiece blends functional design, luxurious upgrades and stunning outdoor spaces in sought-after Panorama Park. Thoughtfully crafted with exquisite finishes, the functionally designed interior unfolds with natural light from newer double-pane windows. Grounded by an oversized island, the chef’s kitchen is impressive with a Sub-Zero refrigerator, a Viking cooktop, double ovens and a walk-in pantry with freezer storage. Multiple entertainment spaces flow seamlessly into a lush, expertly landscaped outdoor retreat complete with fruit trees, raised gardens, a custom sprinkler system, a 1,100-square-foot deck and a fire pit area. The serene primary suite boasts a spa-inspired bath with heated floors and walk-in closet. Impeccable storage, custom closets, gear room and two gas fireplaces reflect unparalleled attention to detail. Situated on a rare, oversized lot with no HOA, this home provides easy access to I-25, the Cherry Creek Trail and High Line Canal Trail.
Listing Office: Milehimodern 
Essential Information
- MLS® #6841334
- Price$1,350,000
- Bedrooms6
- Bathrooms4.00
- Full Baths2
- Half Baths1
- Square Footage4,583
- Acres0.49
- Year Built1964
- TypeResidential
- Sub-TypeSingle Family Residence
- StyleContemporary
- StatusPending
Community Information
- Address1800 S Niagara Way
- SubdivisionPanorama Park
- CityDenver
- CountyDenver
- StateCO
- Zip Code80224
Amenities
- Parking Spaces5
- # of Garages2
Utilities
Cable Available, Electricity Connected, Internet Access (Wired), Natural Gas Connected, Phone Available
Interior
- CoolingAttic Fan, Evaporative Cooling
- FireplaceYes
- # of Fireplaces3
- StoriesOne
Interior Features
Breakfast Bar, Built-in Features, Ceiling Fan(s), Eat-in Kitchen, Entrance Foyer, Five Piece Bath, High Speed Internet, Kitchen Island, Open Floorplan, Pantry, Primary Suite, Vaulted Ceiling(s), Walk-In Closet(s)
Appliances
Cooktop, Dishwasher, Disposal, Double Oven, Dryer, Freezer, Microwave, Oven, Range Hood, Refrigerator, Self Cleaning Oven, Washer
Heating
Hot Water, Natural Gas, Radiant Floor
Fireplaces
Family Room, Great Room, Living Room
Exterior
- WindowsDouble Pane Windows
- RoofComposition
Exterior Features
Barbecue, Garden, Lighting, Private Yard, Water Feature
Lot Description
Corner Lot, Level, Sprinklers In Front, Sprinklers In Rear
School Information
- DistrictDenver 1
- ElementaryMcMeen
- MiddleHill
- HighThomas Jefferson
Additional Information
- Date ListedMay 14th, 2025
- ZoningS-SU-F
Listing Details
 Milehimodern
Milehimodern
 Terms and Conditions: The content relating to real estate for sale in this Web site comes in part from the Internet Data eXchange ("IDX") program of METROLIST, INC., DBA RECOLORADO® Real estate listings held by brokers other than RE/MAX Professionals are marked with the IDX Logo. This information is being provided for the consumers personal, non-commercial use and may not be used for any other purpose. All information subject to change and should be independently verified.
Terms and Conditions: The content relating to real estate for sale in this Web site comes in part from the Internet Data eXchange ("IDX") program of METROLIST, INC., DBA RECOLORADO® Real estate listings held by brokers other than RE/MAX Professionals are marked with the IDX Logo. This information is being provided for the consumers personal, non-commercial use and may not be used for any other purpose. All information subject to change and should be independently verified.
Copyright 2025 METROLIST, INC., DBA RECOLORADO® -- All Rights Reserved 6455 S. Yosemite St., Suite 500 Greenwood Village, CO 80111 USA
Listing information last updated on June 29th, 2025 at 7:48pm MDT.



















































