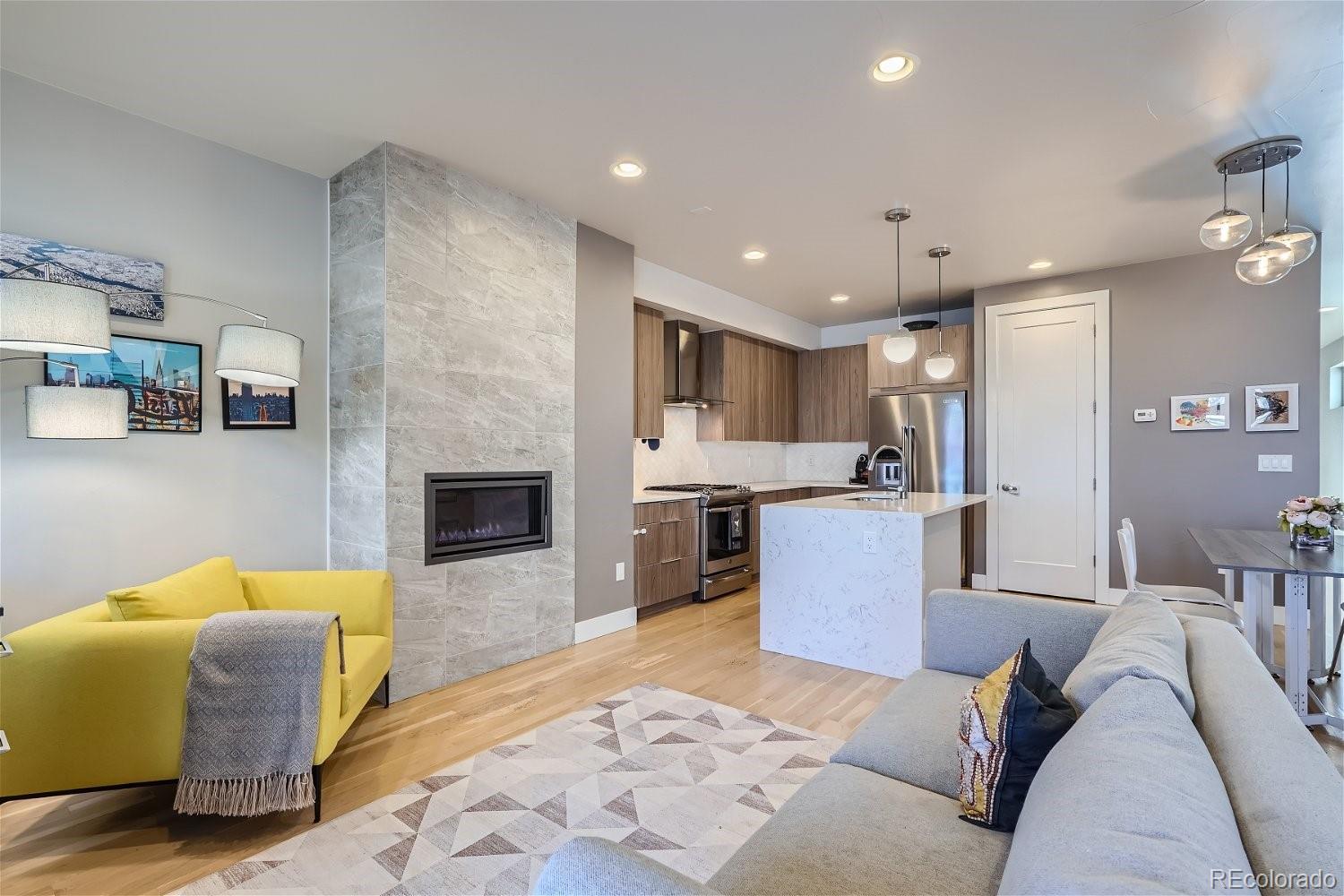Find us on...
Dashboard
- $799k Price
- 3 Beds
- 3 Baths
- 1,887 Sqft
New Search X
1439 Garfield Street
This rare newer construction townhome with NO HOA boasts 3 beds, 3 baths, and a dedicated office nook maximizing the functionality to your urban castle. As you step inside, you're greeted by an abundance of natural light illuminating the sleek open-concept living space. The spacious kitchen features quartz countertops, gas range, stainless steel appliances, and a spacious island with breakfast bar seating, ideal for entertaining guests. Upstairs your bedrooms are complimented by large walk in closets leading to your perfectly kept spa-like bathrooms. Additional highlights include surround sound pre-wiring, electronic door locks, tank less water heater, detached 2 car garage with EV Charging, and a zero-scaped back patio! Less than 1 block away from Sprouts, 3 blocks from City Park, and steps away from the best restaurants, bars, entertainment, and shops, this home offers the perfect balance of convenience, comfort, and city charm. *Hospital across the street is non-emergency - no sirens!*
Listing Office: Your Castle Realty LLC 
Essential Information
- MLS® #6841877
- Price$799,000
- Bedrooms3
- Bathrooms3.00
- Full Baths2
- Half Baths1
- Square Footage1,887
- Acres0.00
- Year Built2017
- TypeResidential
- Sub-TypeTownhouse
- StyleUrban Contemporary
- StatusPending
Community Information
- Address1439 Garfield Street
- SubdivisionCongress Park
- CityDenver
- CountyDenver
- StateCO
- Zip Code80206
Amenities
- Parking Spaces2
- # of Garages2
Utilities
Cable Available, Electricity Available, Electricity Connected
Parking
Electric Vehicle Charging Station(s)
Interior
- HeatingForced Air
- CoolingCentral Air
- FireplaceYes
- # of Fireplaces1
- FireplacesFamily Room, Gas
- StoriesThree Or More
Interior Features
Ceiling Fan(s), High Ceilings, High Speed Internet, Kitchen Island, Open Floorplan, Pantry, Primary Suite, Quartz Counters, Smoke Free, Walk-In Closet(s)
Appliances
Dishwasher, Disposal, Dryer, Microwave, Oven, Range Hood, Refrigerator, Tankless Water Heater, Washer
Exterior
- Exterior FeaturesBalcony
- Lot DescriptionNear Public Transit
- WindowsDouble Pane Windows
- RoofComposition
School Information
- DistrictDenver 1
- ElementaryTeller
- MiddleMorey
- HighEast
Additional Information
- Date ListedMay 1st, 2025
- ZoningU-RH-3A
Listing Details
 Your Castle Realty LLC
Your Castle Realty LLC
 Terms and Conditions: The content relating to real estate for sale in this Web site comes in part from the Internet Data eXchange ("IDX") program of METROLIST, INC., DBA RECOLORADO® Real estate listings held by brokers other than RE/MAX Professionals are marked with the IDX Logo. This information is being provided for the consumers personal, non-commercial use and may not be used for any other purpose. All information subject to change and should be independently verified.
Terms and Conditions: The content relating to real estate for sale in this Web site comes in part from the Internet Data eXchange ("IDX") program of METROLIST, INC., DBA RECOLORADO® Real estate listings held by brokers other than RE/MAX Professionals are marked with the IDX Logo. This information is being provided for the consumers personal, non-commercial use and may not be used for any other purpose. All information subject to change and should be independently verified.
Copyright 2025 METROLIST, INC., DBA RECOLORADO® -- All Rights Reserved 6455 S. Yosemite St., Suite 500 Greenwood Village, CO 80111 USA
Listing information last updated on June 28th, 2025 at 4:33am MDT.
























