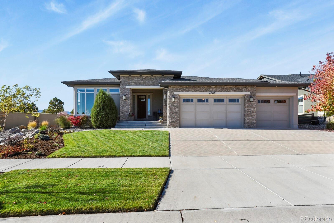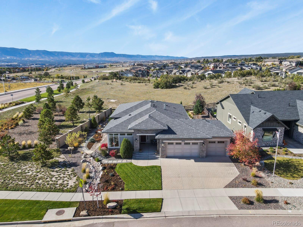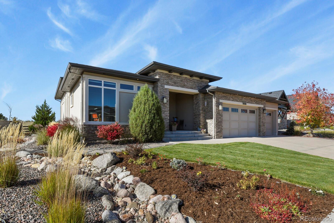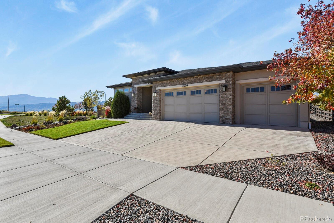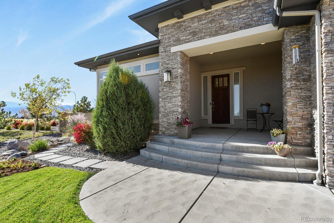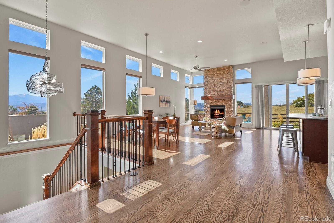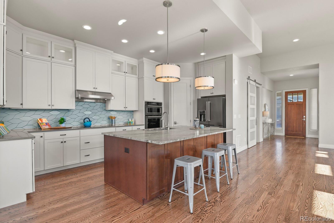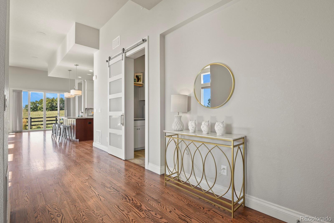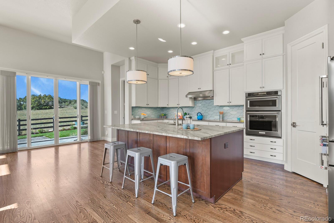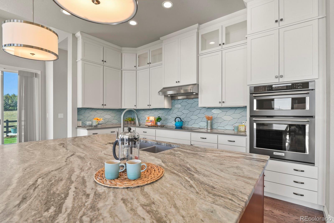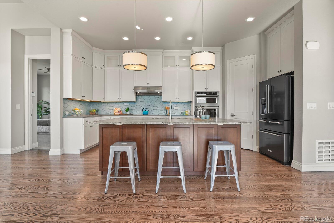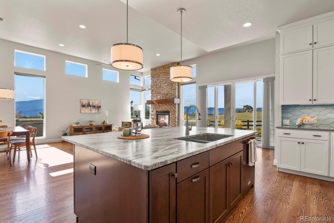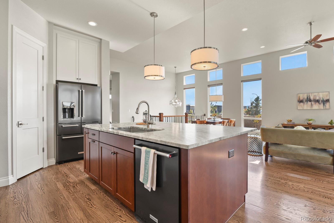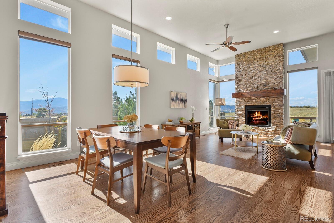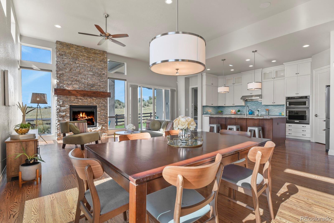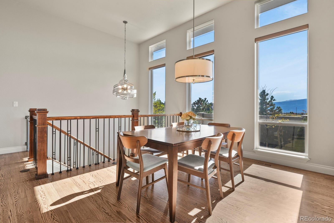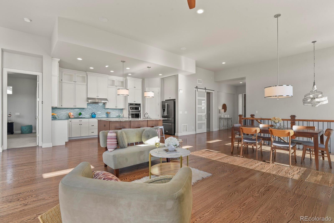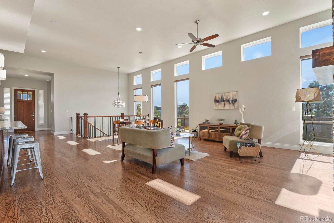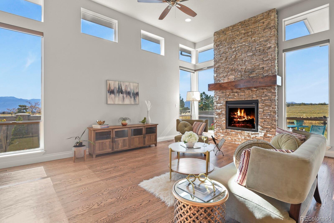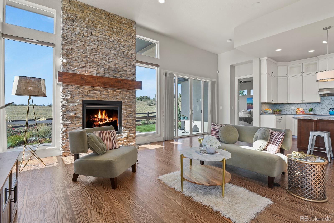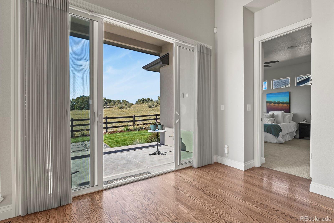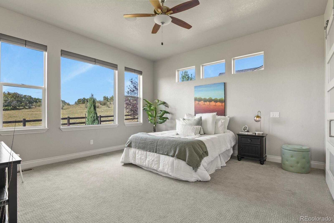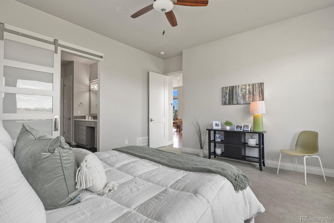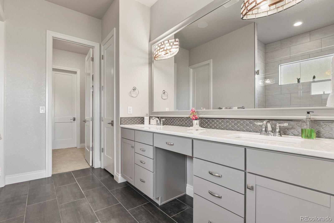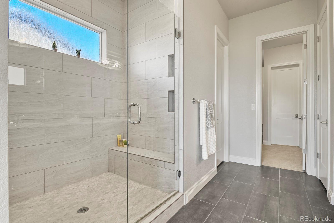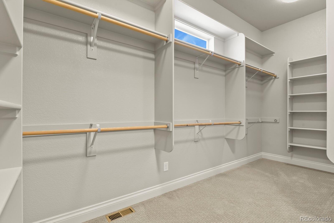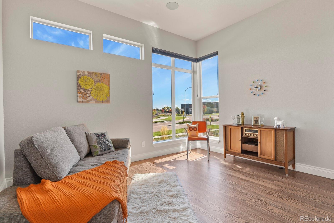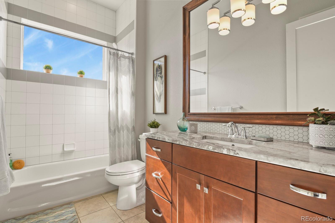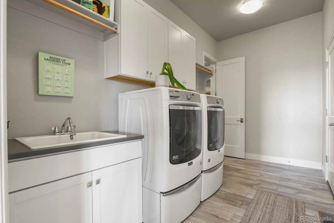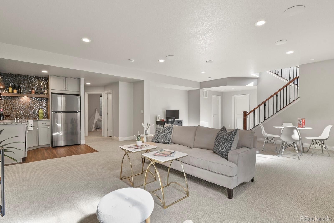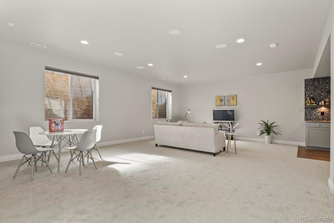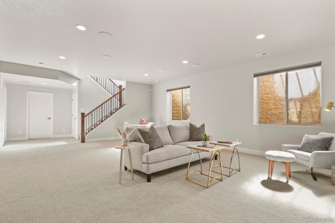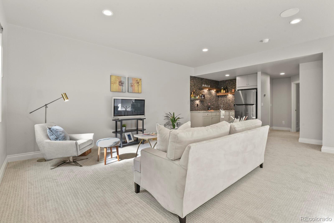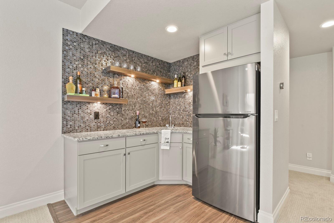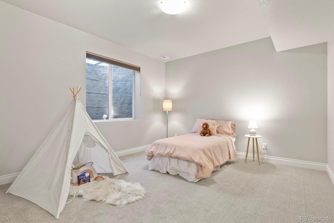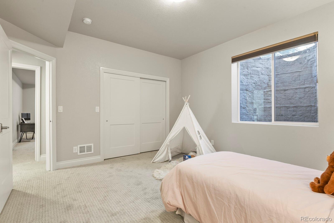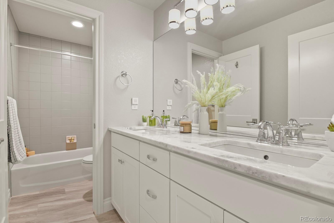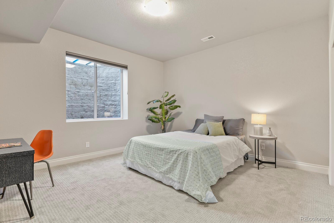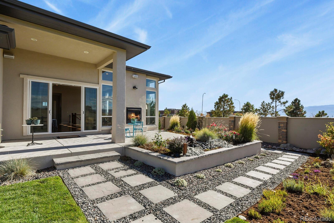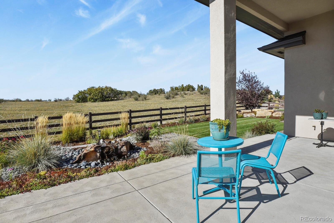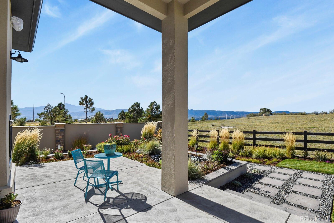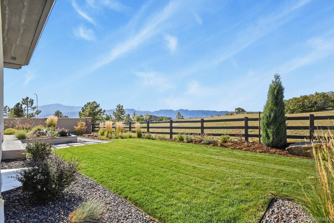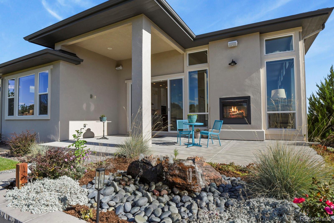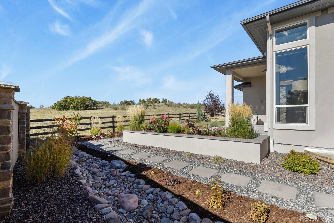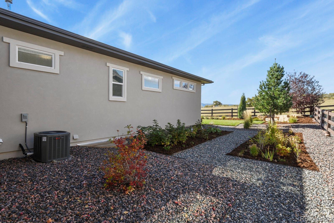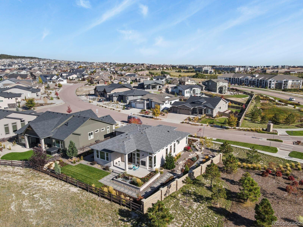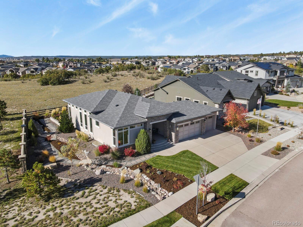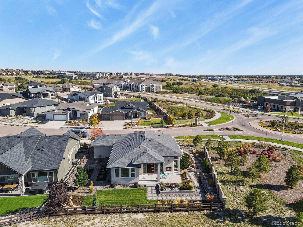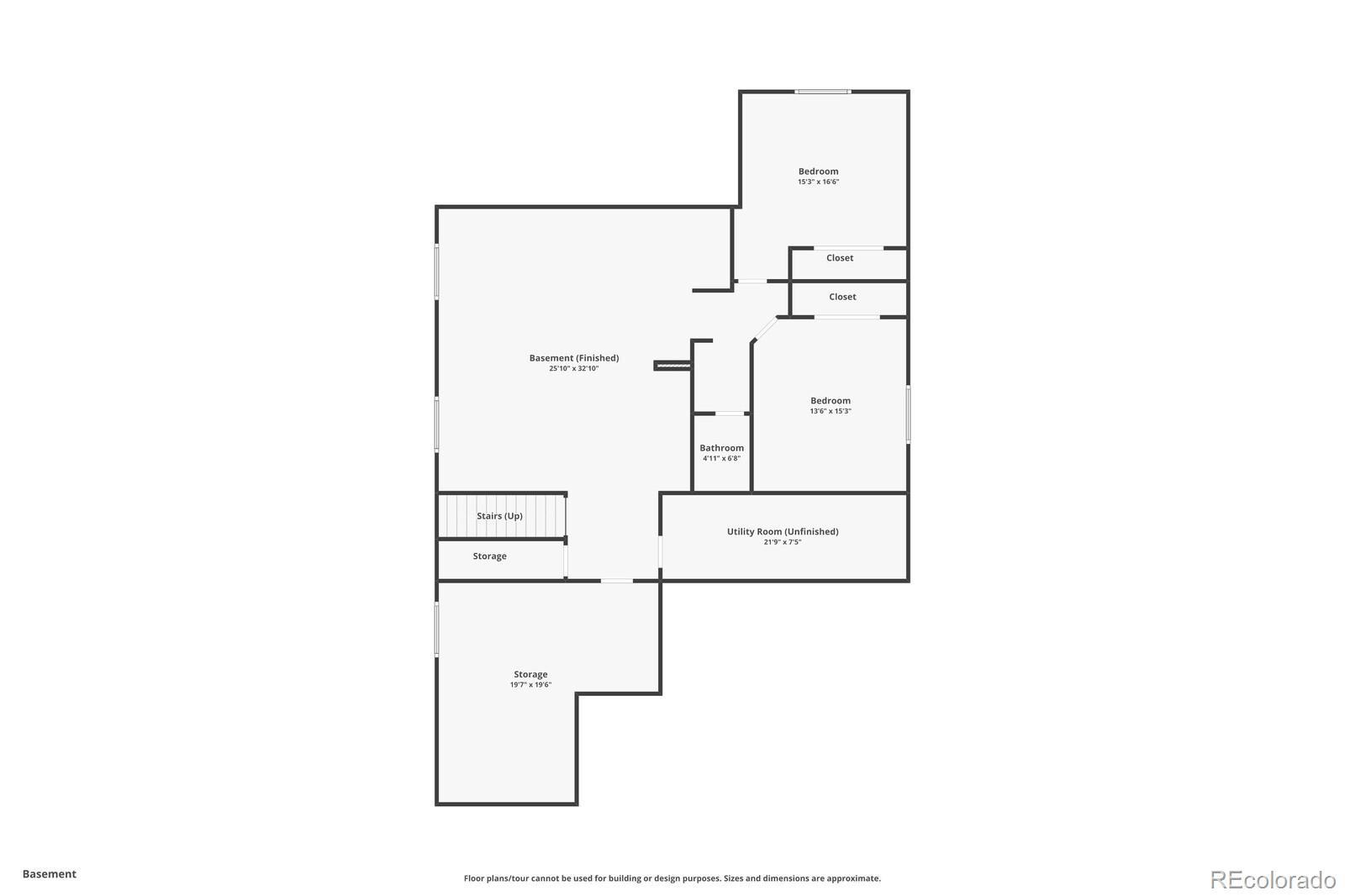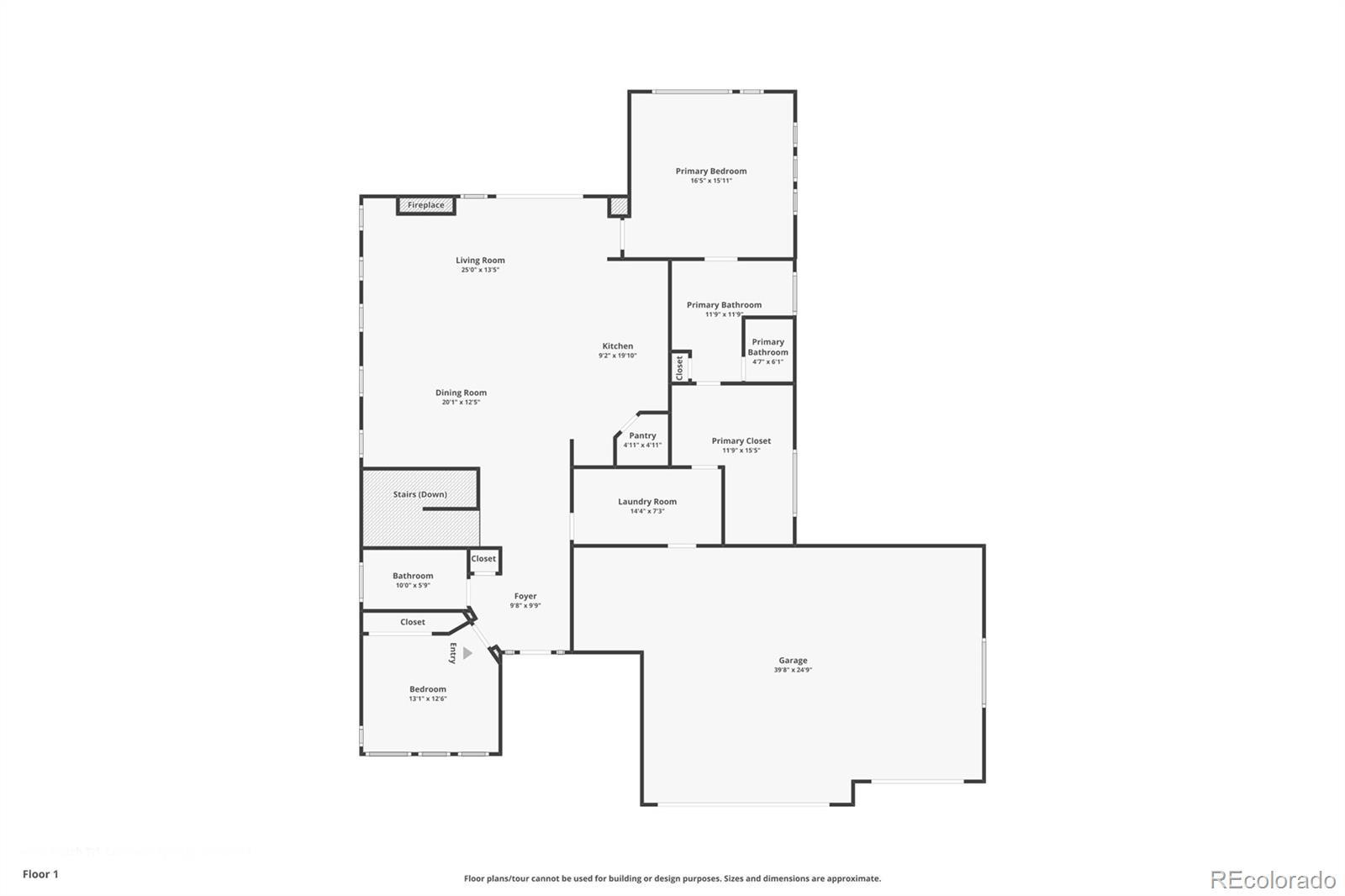Find us on...
Dashboard
- 4 Beds
- 3 Baths
- 3,337 Sqft
- .24 Acres
New Search X
4008 Notch Trail
This Saddletree semi-custom home on a corner lot in the sought after Cordera neighborhood has beautiful views of Pikes Peak, Air Force Academy, & the front-range! This ranch level home features four bedrooms, three bathrooms, & a three- car garage. The open floor plan with high ceilings, seamlessly connects the living, dining & kitchen areas, creating the perfect space for both relaxing & entertaining. Meticulously cared for, this home has stunning hardwood floors & an abundance of natural light that pours in from the floor- to-ceiling windows. Enjoy Pikes Peak sunsets from the comfort of your living room & cold nights in front of the stunning floor- to- ceiling stone gas fireplace. Double sliding glass doors lead to the immaculately cared for private backyard, extending your living space & offering additional scenic views of the open space behind the home. The custom kitchen boasts a leathered granite island, quartz countertops, glass front cabinets with interior lighting, soft- close cabinets/drawers, modern tile backsplash, stainless steel hood, pantry & top of the line Kitchen-Aid appliances. A main- level primary bedroom has an adjoining spa bathroom with double vanity, marble countertops, tile flooring, linen closet & a large walk-in closet that leads to the main level laundry/mudroom The over-sized lower level family room has a full wet-bar with modern finishes & refrigerator, two additional bedrooms & a full bathroom. Bonus- additional unfinished space allows for a 5th bedroom & additional bath. The covered backyard entertaining space has a custom stone water feature, a double-sided gas fireplace, stone walkways, elevated flower beds, & a lush lawn. Upgrades include: interior/exterior surround sound, custom stone window wells, gas line for grill, 220 electrical in garage, sink in laundry room, automatic/smart blinds, & modern lighting throughout. Home adjacent to extensive trail systems, neighborhood parks, community center/ pool, & D20 schools. A must see!
Listing Office: Walston Group Real Estate 
Essential Information
- MLS® #6844798
- Price$1,075,000
- Bedrooms4
- Bathrooms3.00
- Full Baths3
- Square Footage3,337
- Acres0.24
- Year Built2017
- TypeResidential
- Sub-TypeSingle Family Residence
- StyleContemporary
- StatusActive
Community Information
- Address4008 Notch Trail
- SubdivisionColorado Springs
- CityColorado Springs
- CountyEl Paso
- StateCO
- Zip Code80924
Amenities
- Parking Spaces3
- ParkingConcrete, Oversized
- # of Garages3
- ViewMountain(s)
Amenities
Clubhouse, Fitness Center, Park, Playground, Pool
Utilities
Cable Available, Electricity Connected, Natural Gas Connected
Interior
- HeatingForced Air
- CoolingCentral Air
- FireplaceYes
- # of Fireplaces1
- FireplacesGas, Living Room
- StoriesOne
Interior Features
Ceiling Fan(s), Granite Counters, High Ceilings, Kitchen Island, Open Floorplan, Pantry, Primary Suite, Quartz Counters, Smart Window Coverings, Vaulted Ceiling(s), Walk-In Closet(s), Wet Bar
Appliances
Cooktop, Dishwasher, Disposal, Dryer, Microwave, Oven, Refrigerator, Washer
Exterior
- RoofComposition
Exterior Features
Garden, Private Yard, Water Feature
Lot Description
Corner Lot, Irrigated, Landscaped, Level, Near Public Transit, Open Space, Sprinklers In Front, Sprinklers In Rear
Windows
Window Coverings, Window Treatments
School Information
- DistrictAcademy 20
- ElementaryChinook Trail
- MiddleChinook Trail
- HighPine Creek
Additional Information
- Date ListedOctober 6th, 2025
- ZoningPUD PK
Listing Details
 Walston Group Real Estate
Walston Group Real Estate
 Terms and Conditions: The content relating to real estate for sale in this Web site comes in part from the Internet Data eXchange ("IDX") program of METROLIST, INC., DBA RECOLORADO® Real estate listings held by brokers other than RE/MAX Professionals are marked with the IDX Logo. This information is being provided for the consumers personal, non-commercial use and may not be used for any other purpose. All information subject to change and should be independently verified.
Terms and Conditions: The content relating to real estate for sale in this Web site comes in part from the Internet Data eXchange ("IDX") program of METROLIST, INC., DBA RECOLORADO® Real estate listings held by brokers other than RE/MAX Professionals are marked with the IDX Logo. This information is being provided for the consumers personal, non-commercial use and may not be used for any other purpose. All information subject to change and should be independently verified.
Copyright 2026 METROLIST, INC., DBA RECOLORADO® -- All Rights Reserved 6455 S. Yosemite St., Suite 500 Greenwood Village, CO 80111 USA
Listing information last updated on February 24th, 2026 at 5:48am MST.

