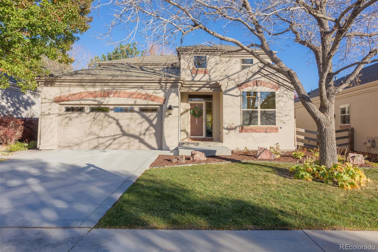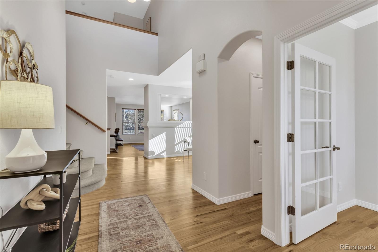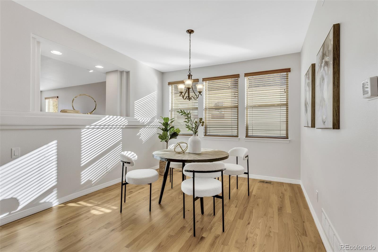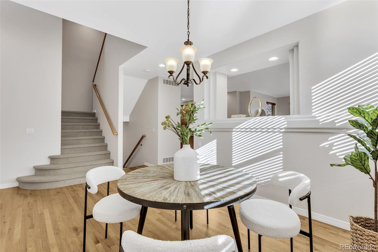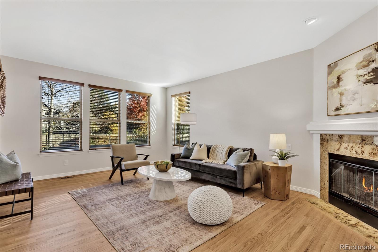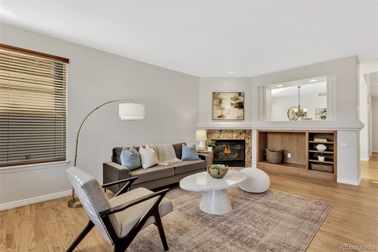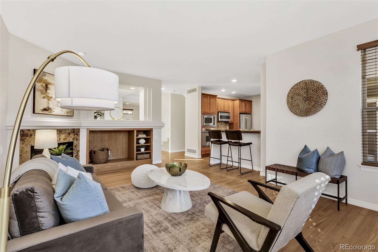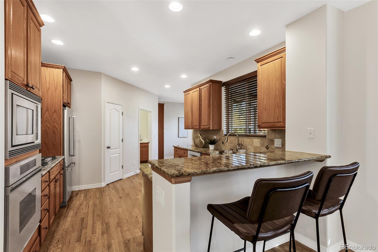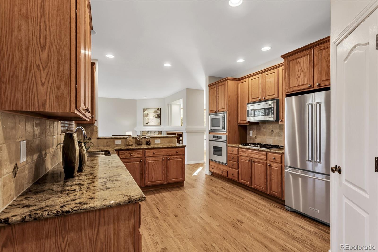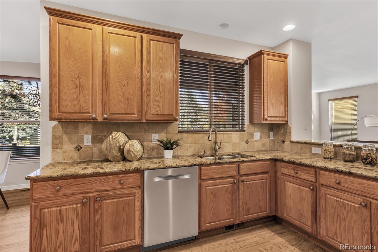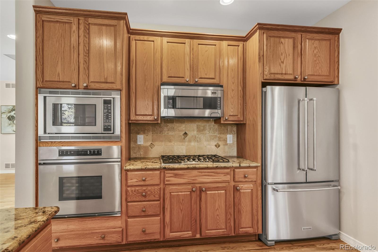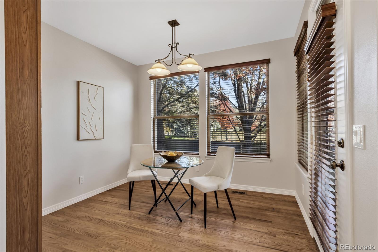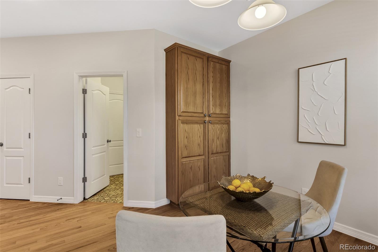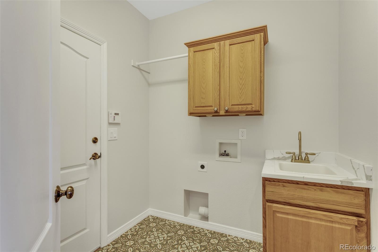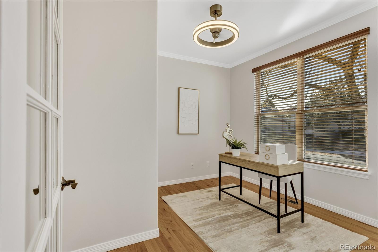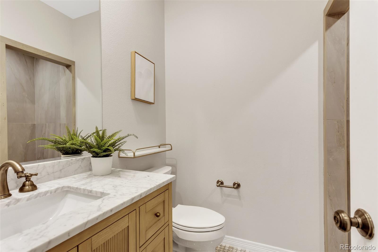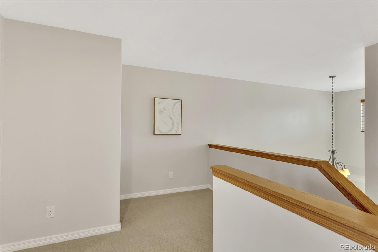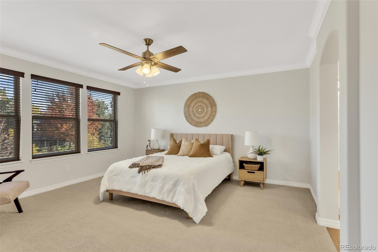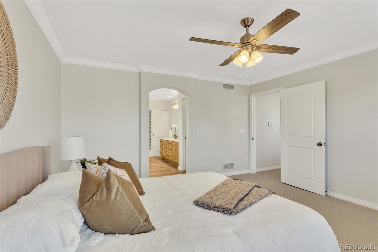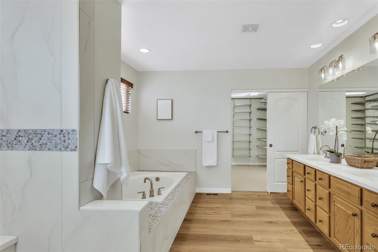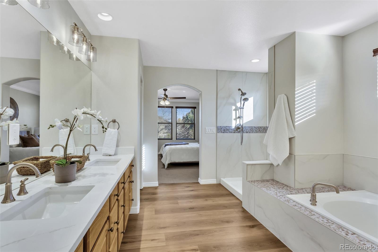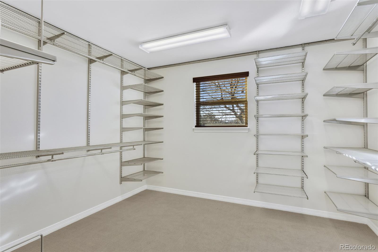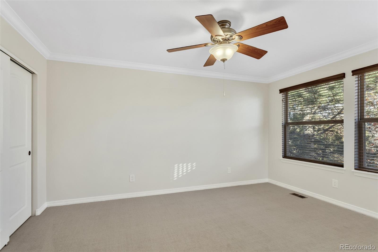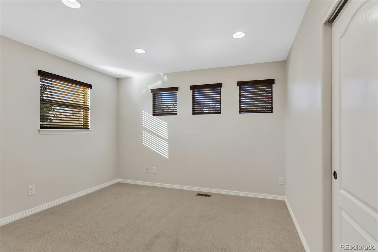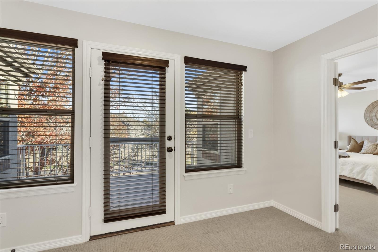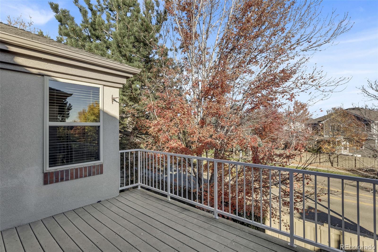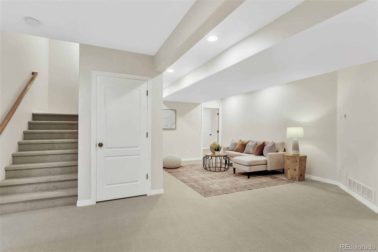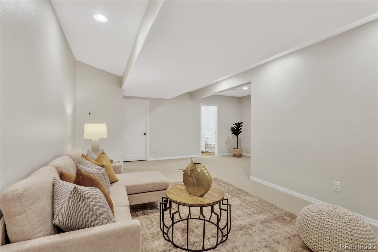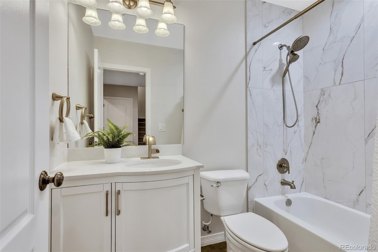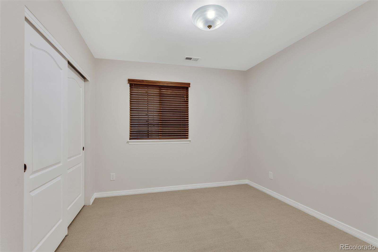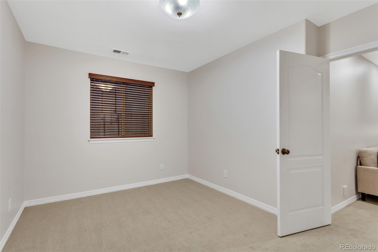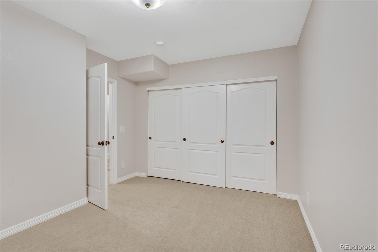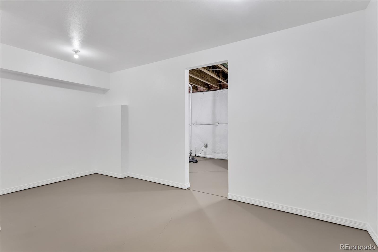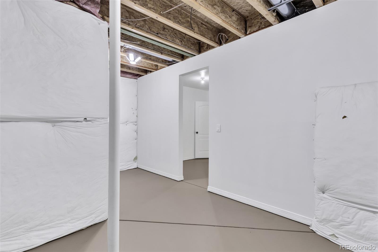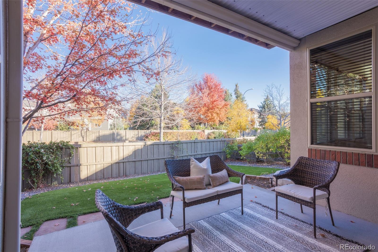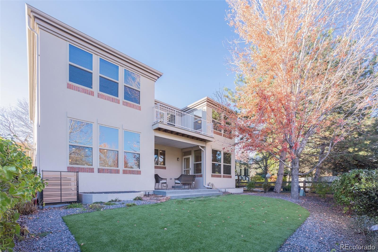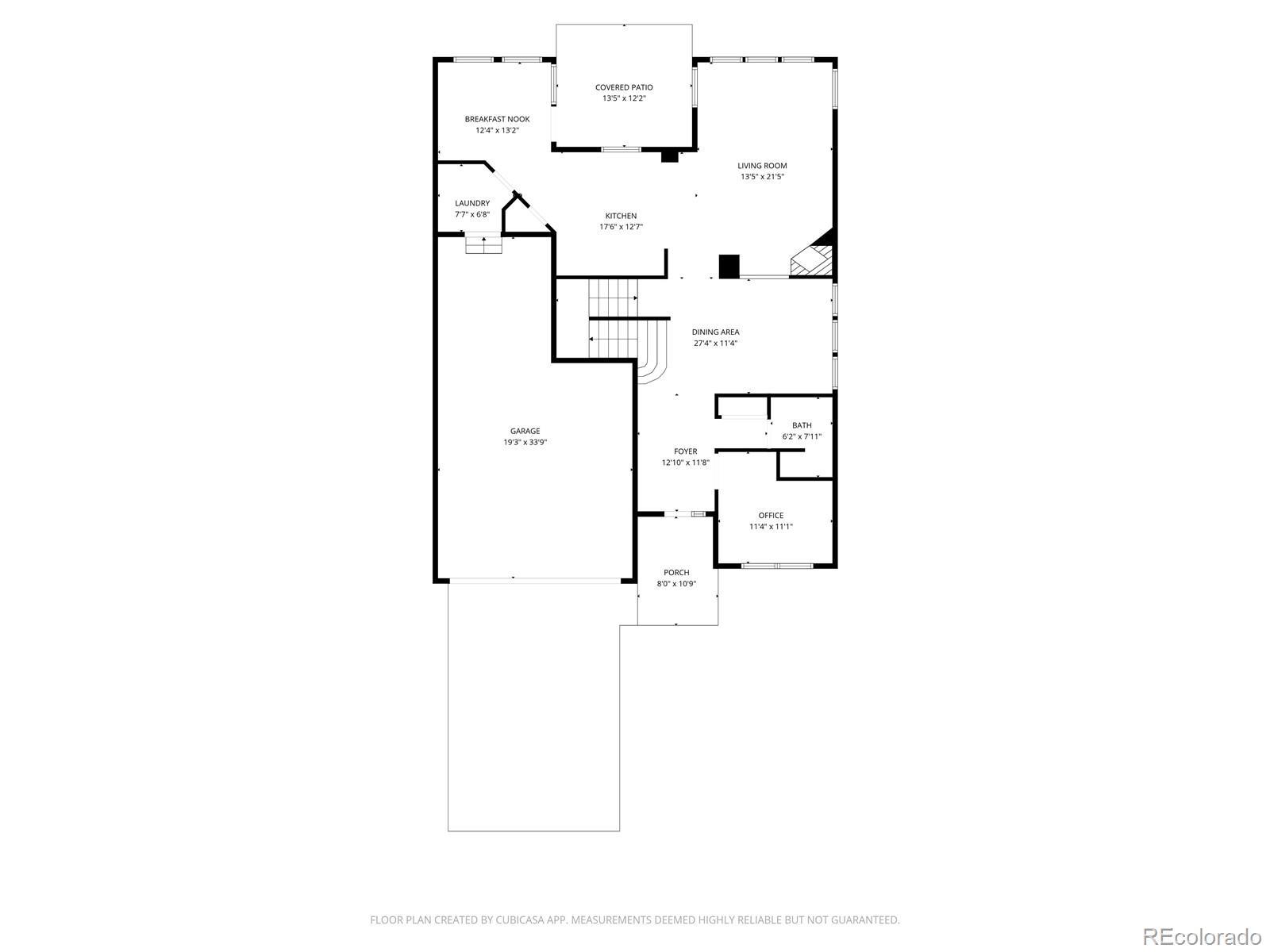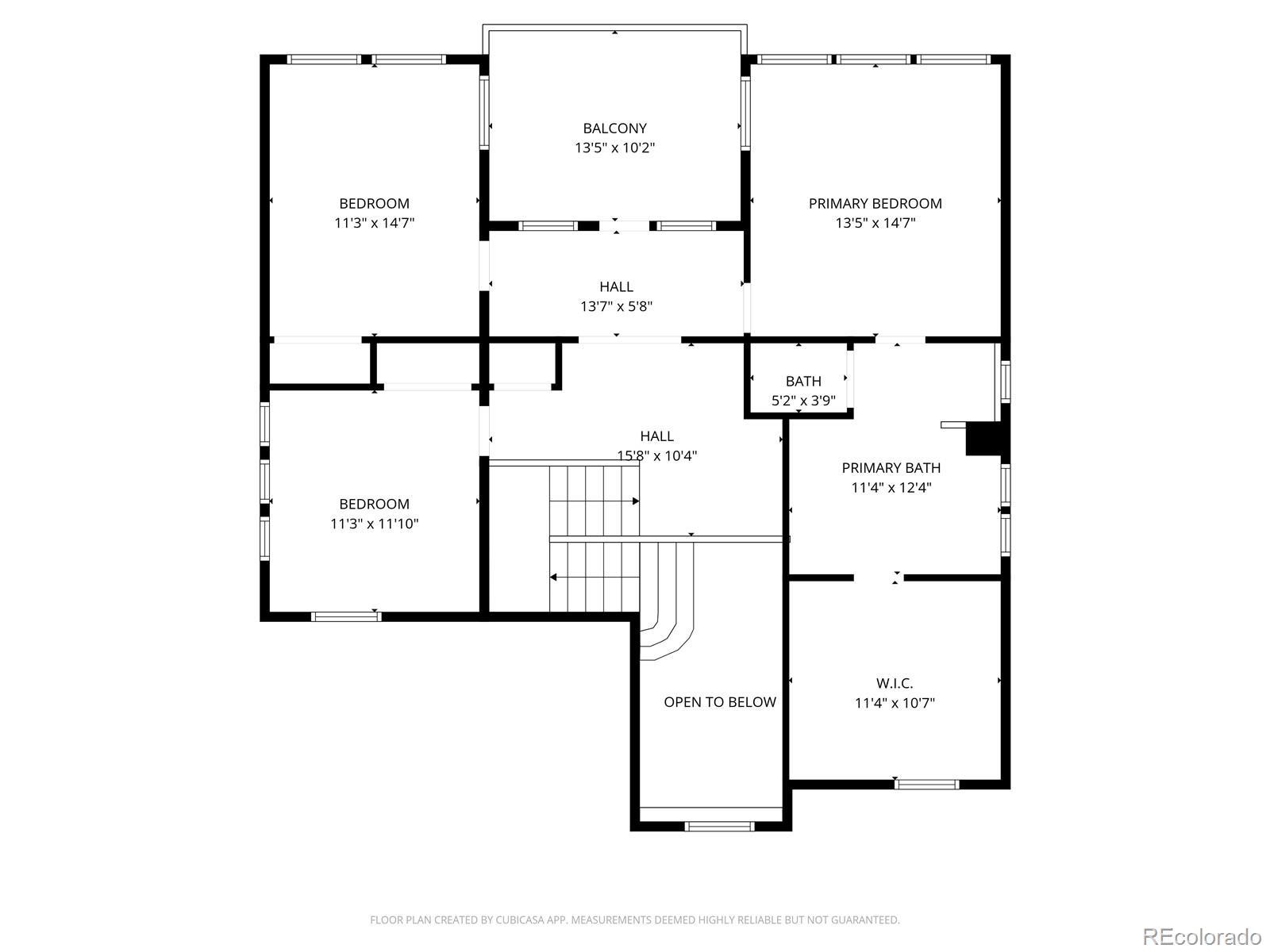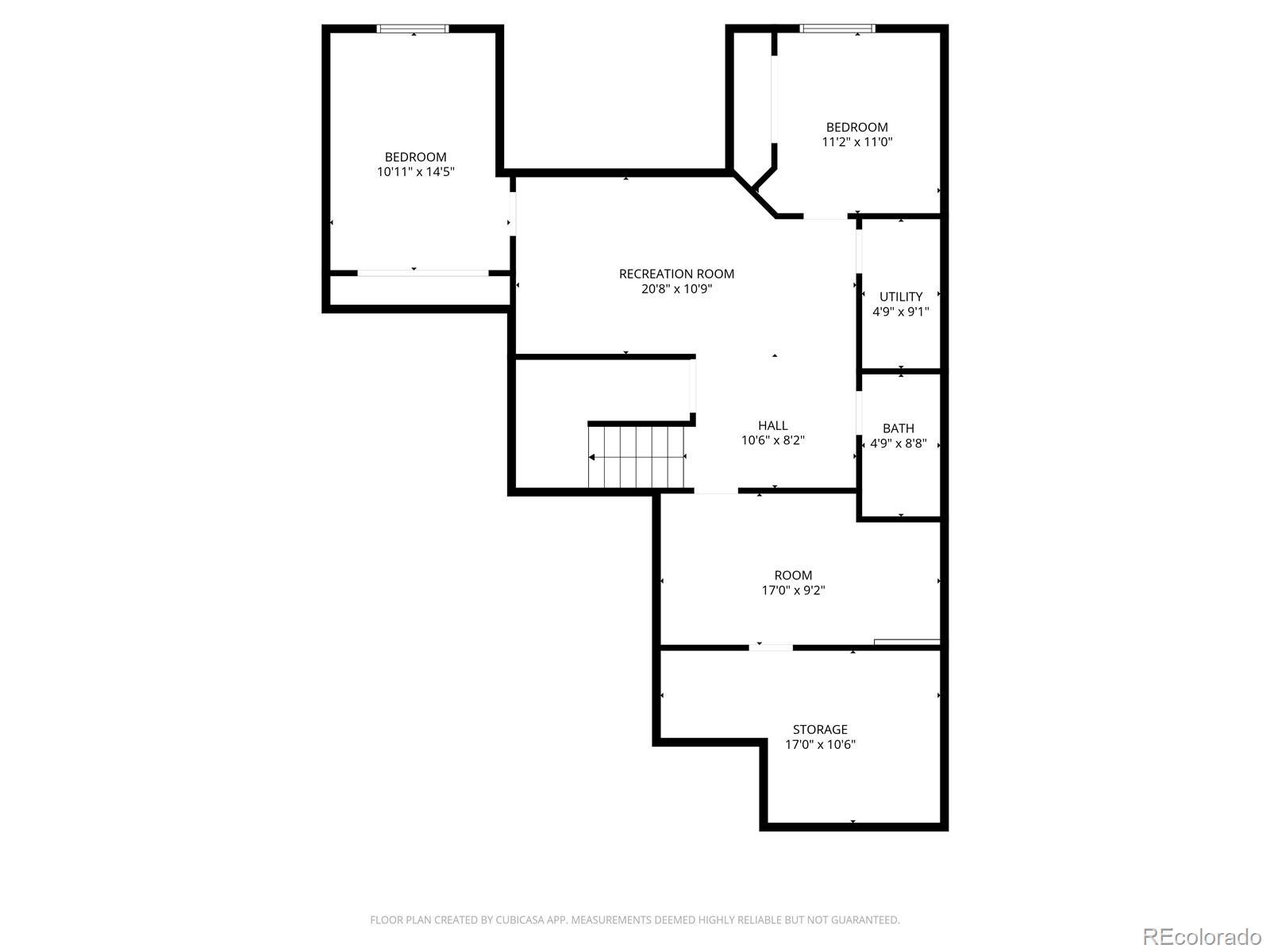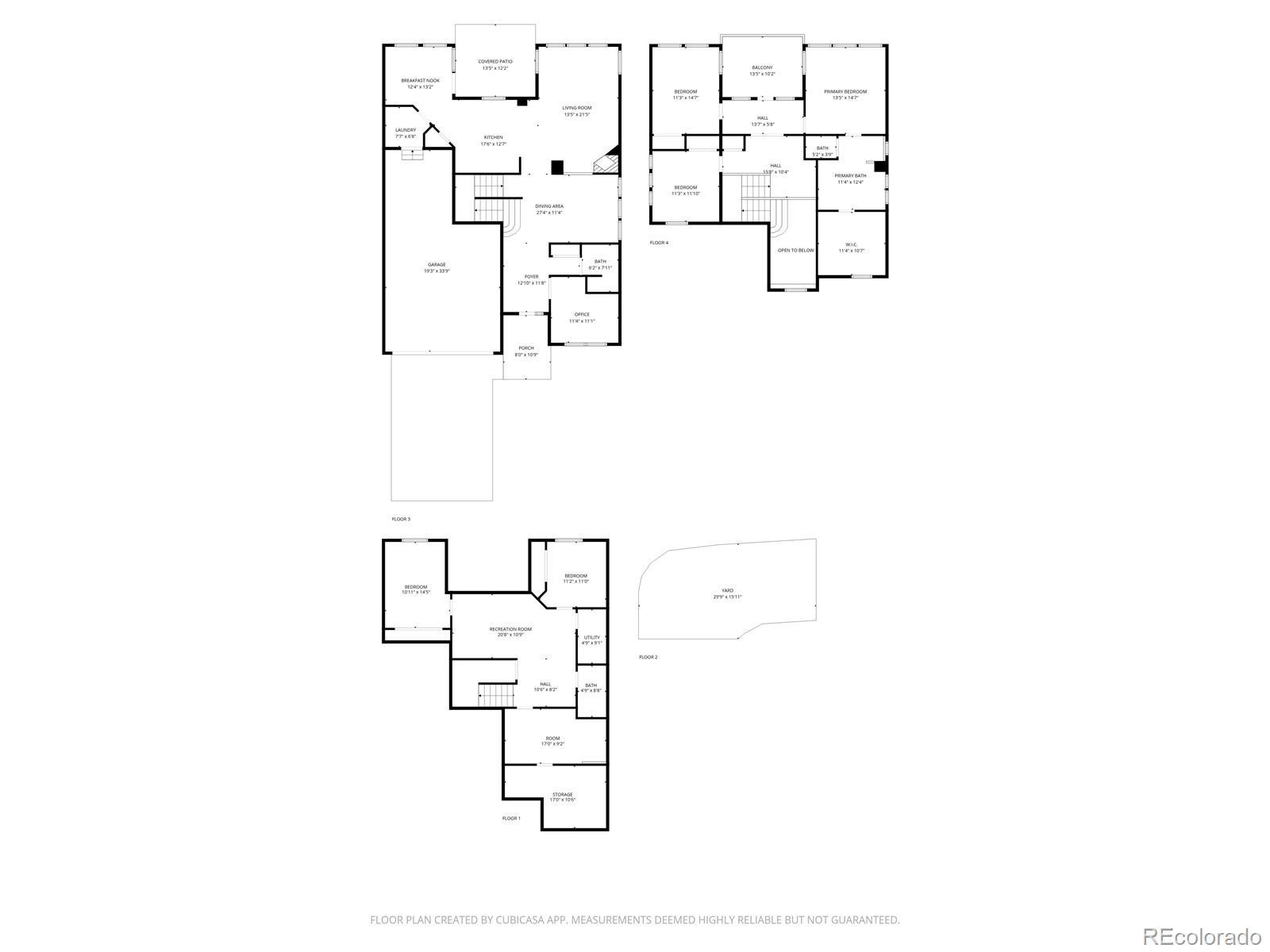Find us on...
Dashboard
- 5 Beds
- 3 Baths
- 3,272 Sqft
- .14 Acres
New Search X
6700 W Dorado Drive 41
DEAL ALERT ON A COMPLETELY REMODELED LUXURY PATIO HOME IN ONE OF LITTLETON’S MOST DESIRABLE AREAS, Prestigious Grant Ranch! Discover refined living in this stunning five bedroom patio style home nestled within the esteemed Dorado Greens gated community. This thoughtfully updated residence showcases meticulous attention to detail throughout every square foot of its 3630 ft.² of living space. The heart of this home features a gourmet kitchen equipped with high-end KitchenAid and Bosch appliances, granite countertops, and Merillat Cabinetry with upgraded pullout drawers. The kitchen flows into the light filled living room while the gas fireplace creates a cozy focal point for gathering. The formal dining room provides an elegant, entertaining space to enjoy your favorite family times. The main floor study space offers versatility for today’s lifestyle needs (home office, gym, etc). All three bathrooms have been completely transformed to serve the 5 bedrooms, including a luxurious primary suite with a 5-piece bath, and a dream sized walk-in closet! Outdoor living shines with a covered patio featuring rain protection on the main level and an open balcony above for those starry nights. The fully fenced backyard includes artificial grass while the front yard is maintained by the homeowners association, creating a perfect lock and leave lifestyle or just move in to Live & Love! The 3 car tandem garage provides ample storage and parking in addition to the huge storage spaces in the basement. Additional benefits include a home warranty for peace of mind while the communities gated entrance, ensures privacy and security. Enjoy easy access to Robert F Clement Park for recreation or try Trader Joe’s & Tony’s Fresh Market for a more unique grocery experience. This exceptional property represents outstanding value in one of Littleton‘s most desirable neighborhoods, offering both luxury finishes and practical living solutions in a prime location. Opportunity awaits.. See it today!
Listing Office: Sell Your Way Realty LLC 
Essential Information
- MLS® #6849237
- Price$875,000
- Bedrooms5
- Bathrooms3.00
- Full Baths2
- Square Footage3,272
- Acres0.14
- Year Built1999
- TypeResidential
- Sub-TypeSingle Family Residence
- StatusActive
Style
Contemporary, Mountain Contemporary, Spanish, Traditional
Community Information
- Address6700 W Dorado Drive 41
- SubdivisionGrant Ranch
- CityLittleton
- CountyDenver
- StateCO
- Zip Code80123
Amenities
- Parking Spaces3
- # of Garages3
Amenities
Clubhouse, Gated, Pool, Tennis Court(s)
Parking
Dry Walled, Finished Garage, Lighted, Oversized, Tandem
Interior
- HeatingForced Air
- CoolingCentral Air
- FireplaceYes
- # of Fireplaces1
- FireplacesGas, Living Room
- StoriesTwo
Interior Features
Breakfast Bar, Ceiling Fan(s), Eat-in Kitchen, Five Piece Bath, Granite Counters, High Ceilings, Open Floorplan, Primary Suite, Quartz Counters, Solid Surface Counters, Vaulted Ceiling(s), Walk-In Closet(s)
Appliances
Convection Oven, Cooktop, Dishwasher, Disposal, Gas Water Heater, Microwave, Oven, Refrigerator, Sump Pump
Exterior
- WindowsEgress Windows
- RoofComposition
Exterior Features
Balcony, Private Yard, Rain Gutters
Lot Description
Corner Lot, Landscaped, Level, Many Trees, Sprinklers In Front, Sprinklers In Rear
School Information
- DistrictDenver 1
- ElementaryGrant Ranch E-8
- MiddleGrant Ranch E-8
- HighJohn F. Kennedy
Additional Information
- Date ListedOctober 28th, 2025
- ZoningR-2-A
Listing Details
 Sell Your Way Realty LLC
Sell Your Way Realty LLC
 Terms and Conditions: The content relating to real estate for sale in this Web site comes in part from the Internet Data eXchange ("IDX") program of METROLIST, INC., DBA RECOLORADO® Real estate listings held by brokers other than RE/MAX Professionals are marked with the IDX Logo. This information is being provided for the consumers personal, non-commercial use and may not be used for any other purpose. All information subject to change and should be independently verified.
Terms and Conditions: The content relating to real estate for sale in this Web site comes in part from the Internet Data eXchange ("IDX") program of METROLIST, INC., DBA RECOLORADO® Real estate listings held by brokers other than RE/MAX Professionals are marked with the IDX Logo. This information is being provided for the consumers personal, non-commercial use and may not be used for any other purpose. All information subject to change and should be independently verified.
Copyright 2025 METROLIST, INC., DBA RECOLORADO® -- All Rights Reserved 6455 S. Yosemite St., Suite 500 Greenwood Village, CO 80111 USA
Listing information last updated on December 18th, 2025 at 8:48pm MST.

