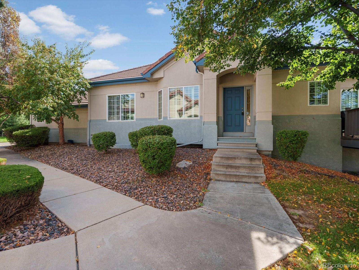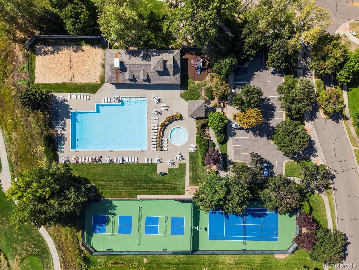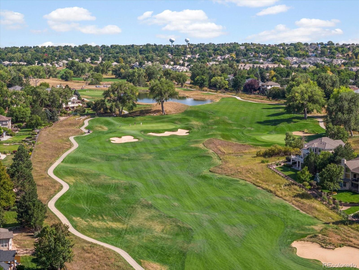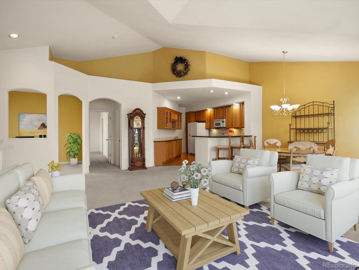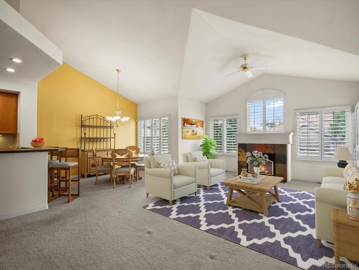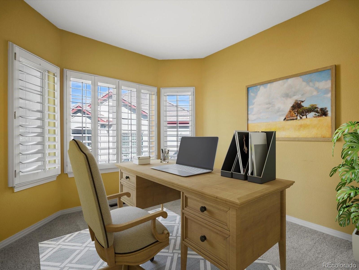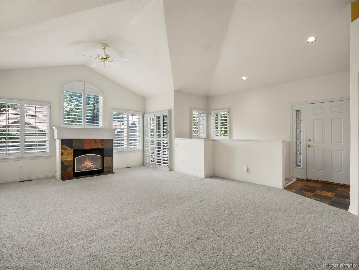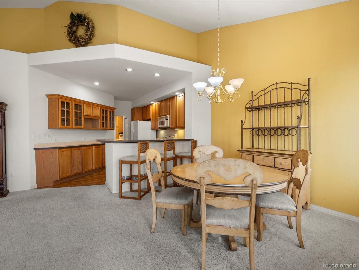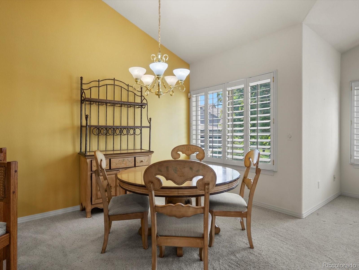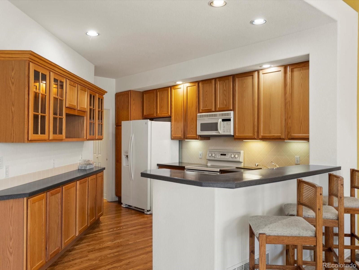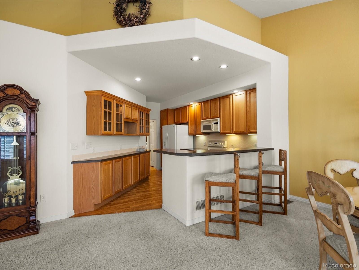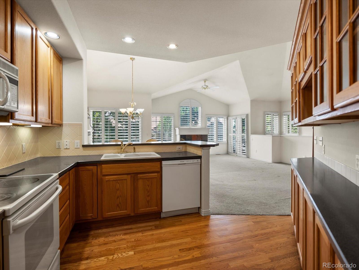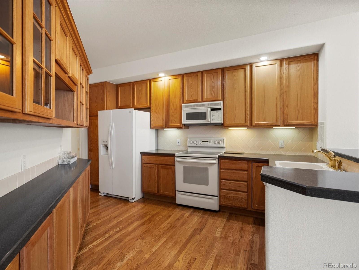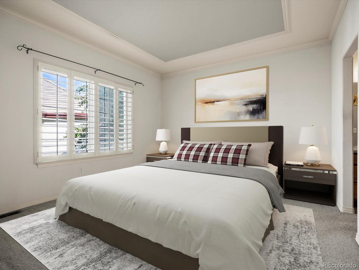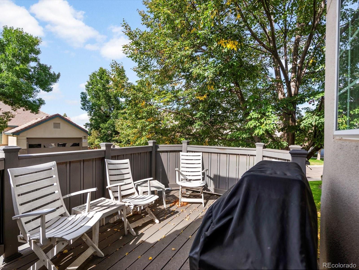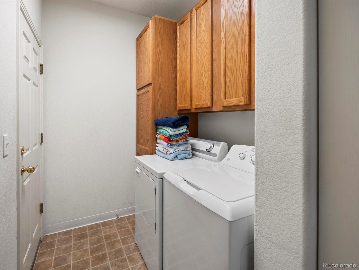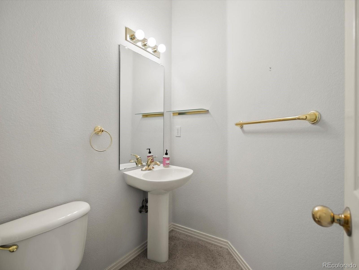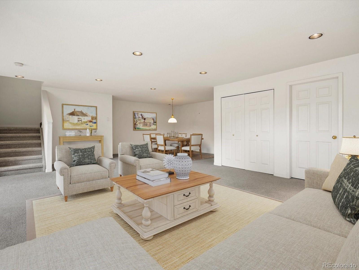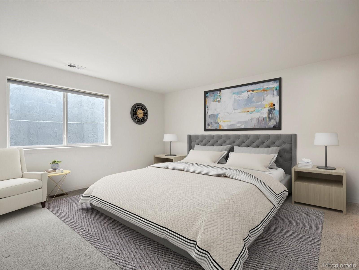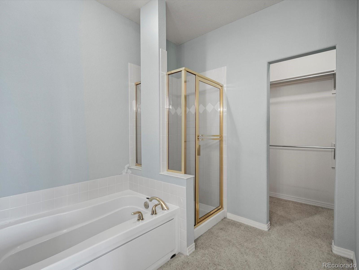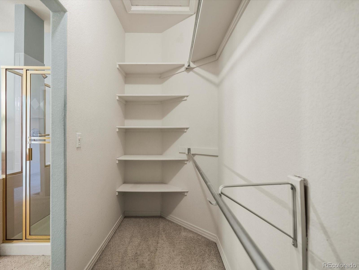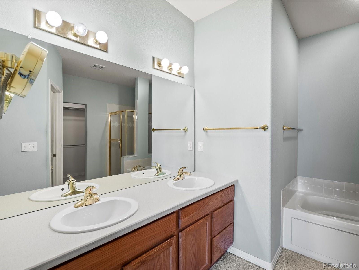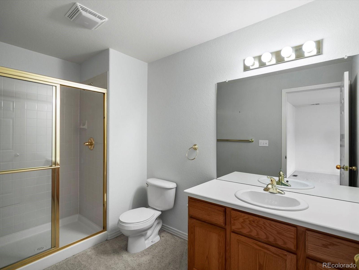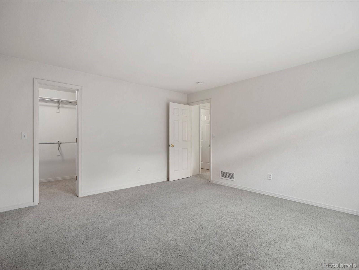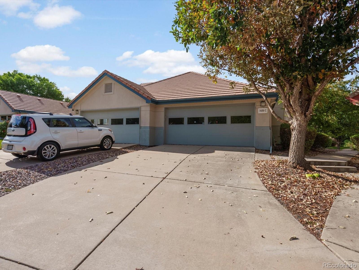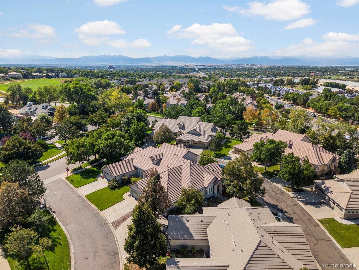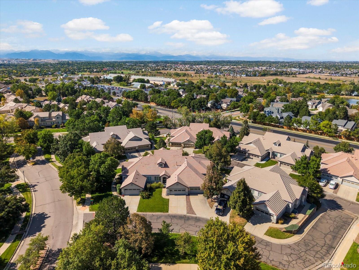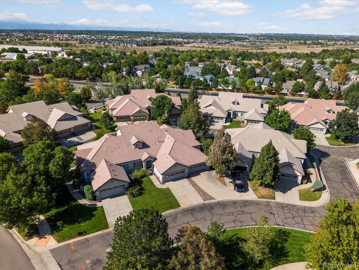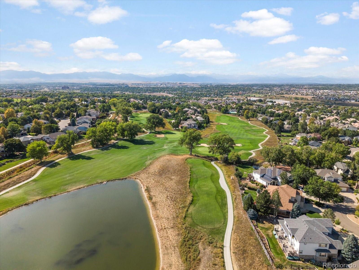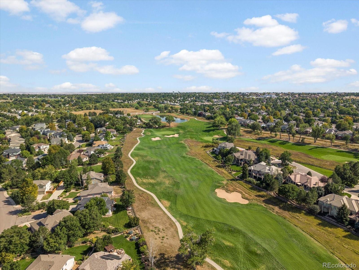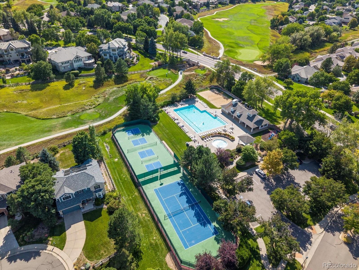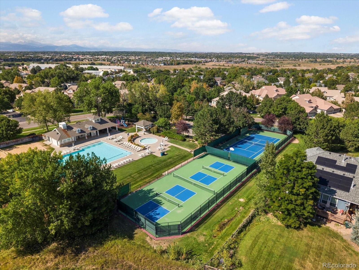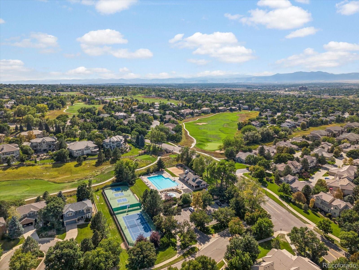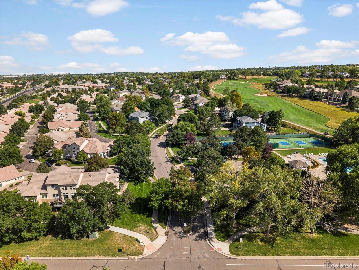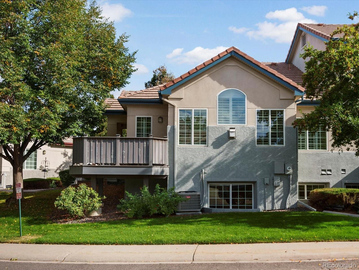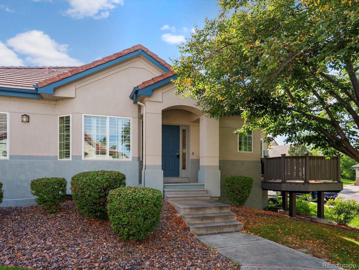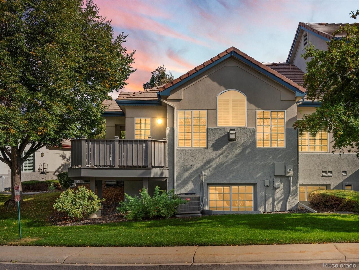Find us on...
Dashboard
- $530k Price
- 2 Beds
- 3 Baths
- 2,496 Sqft
New Search X
3436 W 111th Loop C
Exceptional ranch style home with unparalleled functionality. Heritage Green at Legacy Ridge is one of the most desired luxury style townhomes in the Denver Metro area. Discover an open, vaulted great room, where a cozy gas fireplace with a sophisticated slate surround serves as the stunning centerpiece. Open floorpan with kitchen featuring ample 42" cabinets and a spacious breakfast bar, perfect for casual dining, which opens to a large eating area. Main-floor laundry adds ultimate convenience. Main floor primary suite complete with a luxurious five-piece bath and a generous walk-in closet. Main floor study is flooded with natural light and is just off of the family room. Fully finished basement boasts a massive recreation room and a second primary suite and a 3/4 bath. Step outside from the main floor onto your private deck, overlooking mature trees, and enjoy the serene backdrop. This home isn't just about what's inside—it's about a vibrant lifestyle. You are just steps from the community pool, tennis courts, and pickleball courts, and mere minutes from the Legacy Ridge Clubhouse and its championship 18-hole golf course. Enjoy a great community known for its well-established trees, wide streets, and extensive trails, all with easy access to shopping, Trader Joe's, and Highway 36. This is more than a house; it's your invitation to a life of comfort, recreation, and convenience. Buyers financing fell through, inspection went well and we were through appraisals
Listing Office: MB KELL & COMPANY 
Essential Information
- MLS® #6851153
- Price$529,900
- Bedrooms2
- Bathrooms3.00
- Full Baths1
- Half Baths1
- Square Footage2,496
- Acres0.00
- Year Built2000
- TypeResidential
- Sub-TypeTownhouse
- StatusActive
Community Information
- Address3436 W 111th Loop C
- SubdivisionLegacy Ridge
- CityWestminster
- CountyAdams
- StateCO
- Zip Code80031
Amenities
- Parking Spaces2
- ParkingConcrete, Finished Garage
- # of Garages2
Amenities
Clubhouse, Golf Course, Park, Playground, Pool, Tennis Court(s), Trail(s)
Utilities
Cable Available, Electricity Connected, Natural Gas Connected, Phone Available
Interior
- HeatingForced Air, Natural Gas
- CoolingCentral Air
- FireplaceYes
- # of Fireplaces1
- FireplacesGas
- StoriesOne
Interior Features
Ceiling Fan(s), Five Piece Bath, Pantry, Primary Suite, Smoke Free
Appliances
Dishwasher, Disposal, Dryer, Microwave, Oven, Range, Washer
Exterior
- RoofComposition
Windows
Double Pane Windows, Window Coverings, Window Treatments
School Information
- DistrictAdams 12 5 Star Schl
- ElementaryCotton Creek
- MiddleSilver Hills
- HighNorthglenn
Additional Information
- Date ListedSeptember 18th, 2025
- ZoningRES
Listing Details
 MB KELL & COMPANY
MB KELL & COMPANY
 Terms and Conditions: The content relating to real estate for sale in this Web site comes in part from the Internet Data eXchange ("IDX") program of METROLIST, INC., DBA RECOLORADO® Real estate listings held by brokers other than RE/MAX Professionals are marked with the IDX Logo. This information is being provided for the consumers personal, non-commercial use and may not be used for any other purpose. All information subject to change and should be independently verified.
Terms and Conditions: The content relating to real estate for sale in this Web site comes in part from the Internet Data eXchange ("IDX") program of METROLIST, INC., DBA RECOLORADO® Real estate listings held by brokers other than RE/MAX Professionals are marked with the IDX Logo. This information is being provided for the consumers personal, non-commercial use and may not be used for any other purpose. All information subject to change and should be independently verified.
Copyright 2026 METROLIST, INC., DBA RECOLORADO® -- All Rights Reserved 6455 S. Yosemite St., Suite 500 Greenwood Village, CO 80111 USA
Listing information last updated on February 16th, 2026 at 11:03pm MST.

