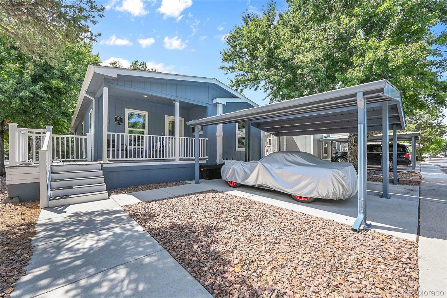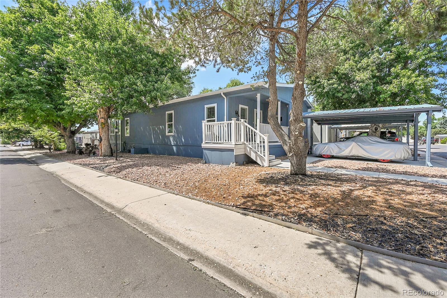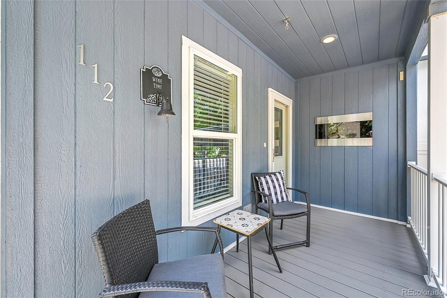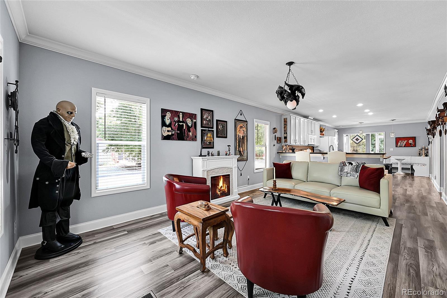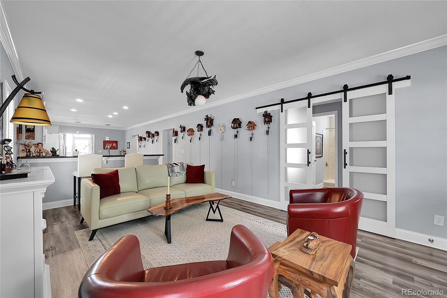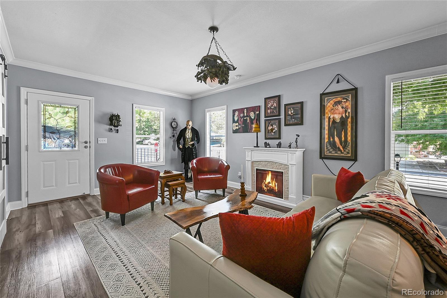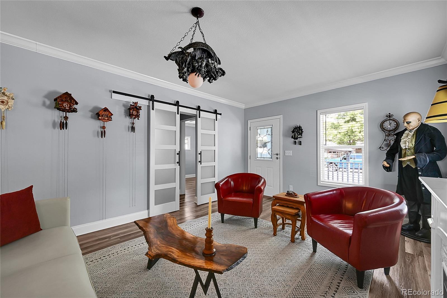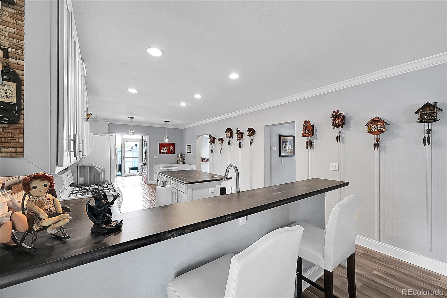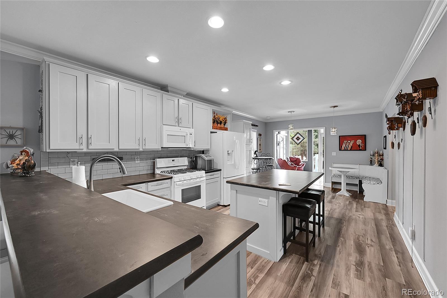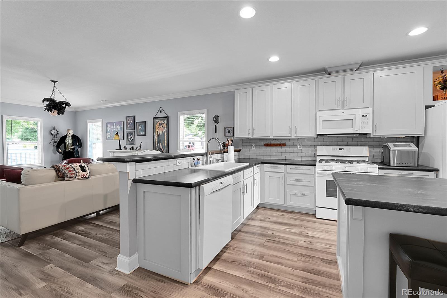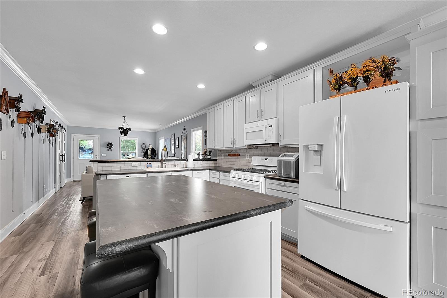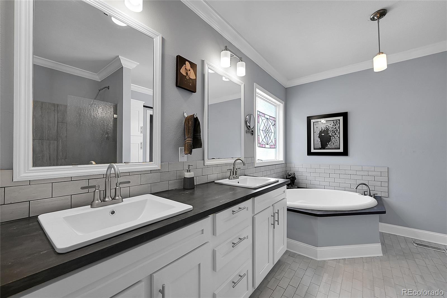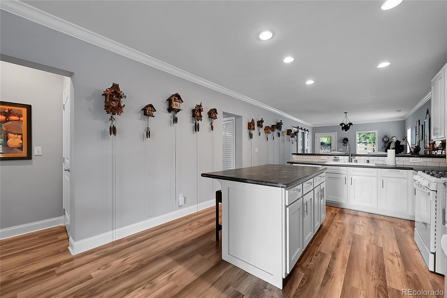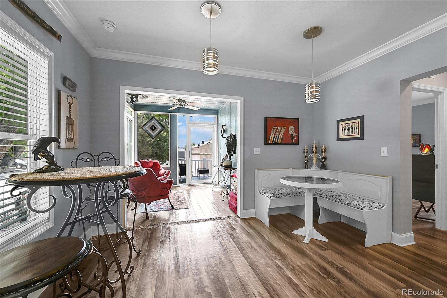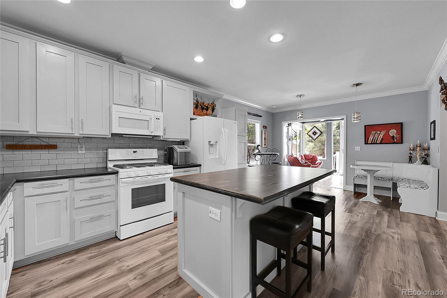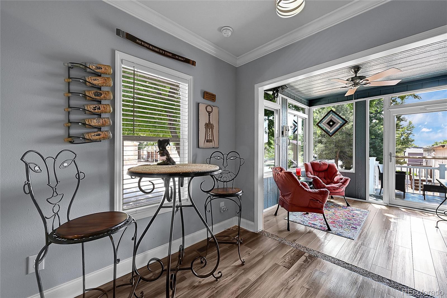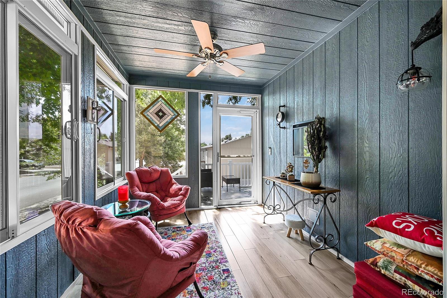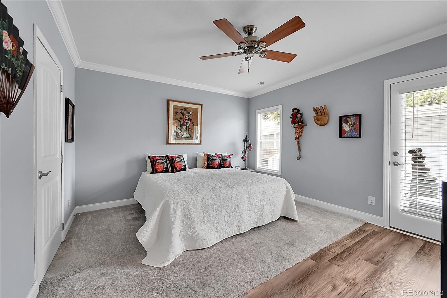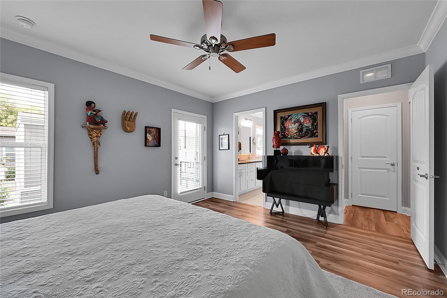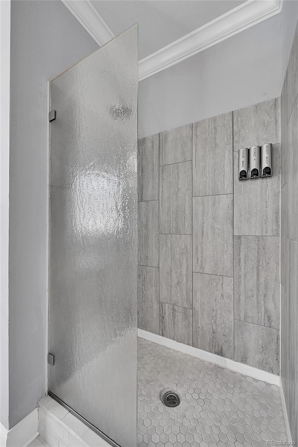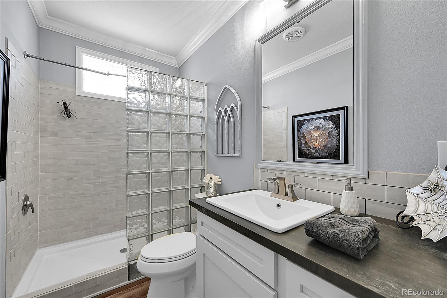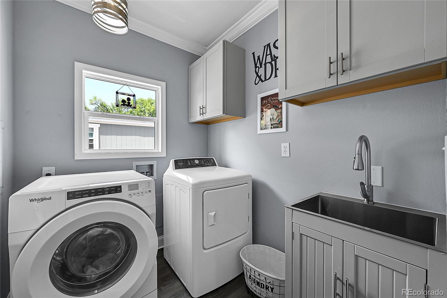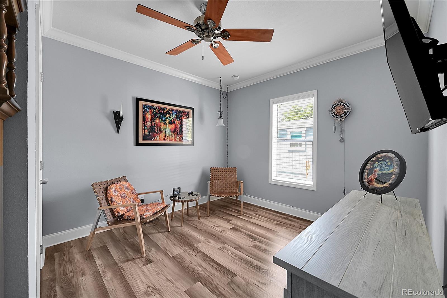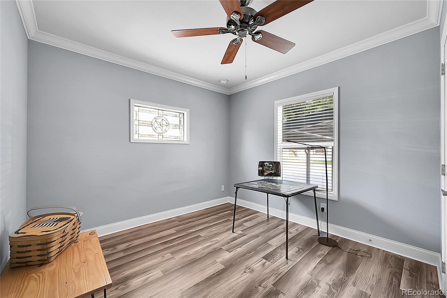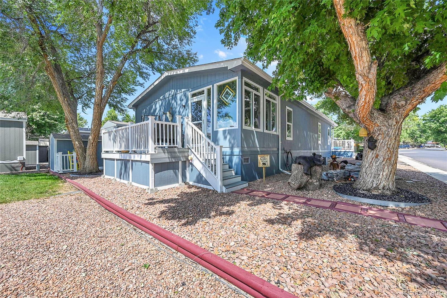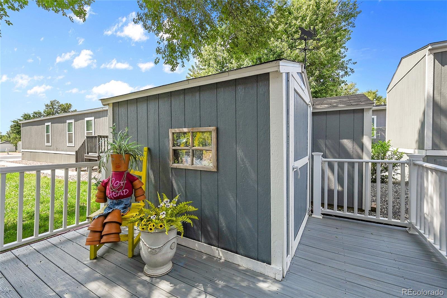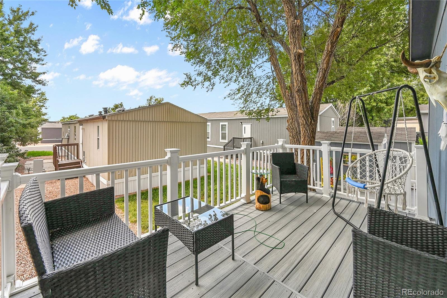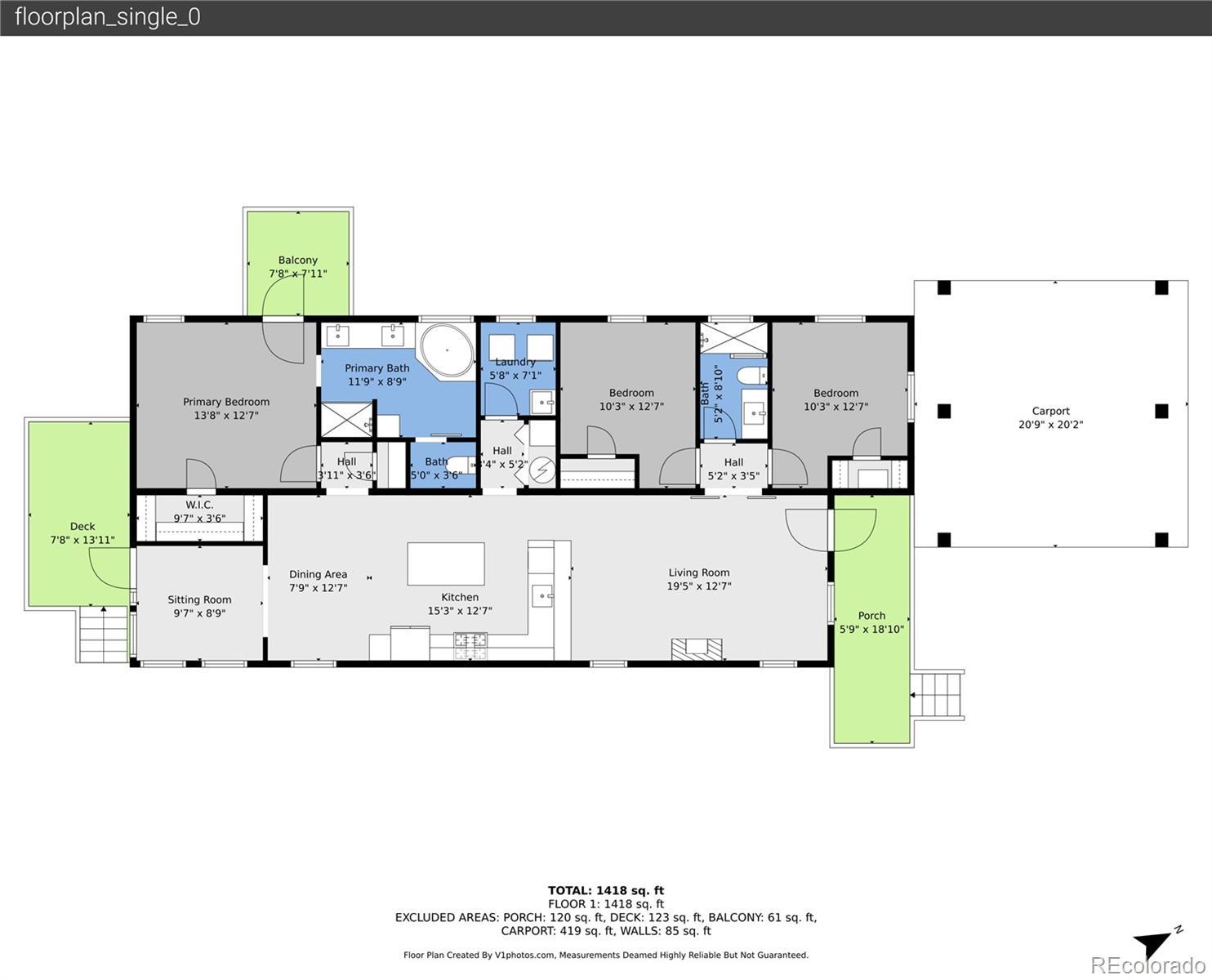Find us on...
Dashboard
- 3 Beds
- 2 Baths
- 1,716 Sqft
- .01 Acres
New Search X
1095 Western Drive
The pictures don't do this place justice, you must come see for yourself as it truly sets itself above the rest. This home is not only in a secure, gated community and *almost* brand new (built 2020), it also sits on a corner lot, and has THREE outdoor decks/patio spaces plus a closed-in sunroom area for your enjoyment. But that's not all! A large, open-concept kitchen with an island, bartop and breakfast nook makes for great hosting potential or just great nights in with the family. The primary suite has an upgraded 7-piece ensuite bathroom, walk-in closet AND its very own private deck with a built-in gas firepit! Check out the floor plan to see that the secondary bedroom layout is perfect for families, roommates or overnight guests, as they have their own separate bathroom and hallway entrance. A double covered carport will keep your vehicles out of the Colorado weather and easily accessible for snowy days and the beautiful trees and landscaping of this lot really creates a homey atmosphere you will be happy to come home to each day! Don't miss out on your chance to see this one, set your in-person tour today! Call or text listing agent with any questions, unrepresented buyers may setup showings through listing agent.
Listing Office: Realty One Group Platinum Elite Colorado 
Essential Information
- MLS® #6852840
- Price$175,000
- Bedrooms3
- Bathrooms2.00
- Full Baths2
- Square Footage1,716
- Acres0.01
- Year Built2020
- TypeManufactured In Park
- Sub-TypeManufactured Home
- StyleModular, Traditional
- StatusPending
Community Information
- Address1095 Western Drive
- CityColorado Springs
- CountyEl Paso
- StateCO
- Zip Code80915
Amenities
- Parking Spaces2
Interior
- HeatingForced Air
- CoolingCentral Air
- FireplaceYes
- FireplacesGas, Insert, Other, Outside
Interior Features
Breakfast Bar, Ceiling Fan(s), Eat-in Kitchen, Five Piece Bath, Kitchen Island, Open Floorplan, Primary Suite, Walk-In Closet(s)
Appliances
Dishwasher, Disposal, Dryer, Microwave, Oven, Range, Refrigerator, Washer
Exterior
- Exterior FeaturesFire Pit, Gas Valve
- Lot DescriptionCorner Lot
- RoofComposition
School Information
- DistrictColorado Springs 11
- ElementaryHenry
- MiddleSwigert
- HighMitchell
Additional Information
- Date ListedSeptember 4th, 2025
Listing Details
Realty One Group Platinum Elite Colorado
 Terms and Conditions: The content relating to real estate for sale in this Web site comes in part from the Internet Data eXchange ("IDX") program of METROLIST, INC., DBA RECOLORADO® Real estate listings held by brokers other than RE/MAX Professionals are marked with the IDX Logo. This information is being provided for the consumers personal, non-commercial use and may not be used for any other purpose. All information subject to change and should be independently verified.
Terms and Conditions: The content relating to real estate for sale in this Web site comes in part from the Internet Data eXchange ("IDX") program of METROLIST, INC., DBA RECOLORADO® Real estate listings held by brokers other than RE/MAX Professionals are marked with the IDX Logo. This information is being provided for the consumers personal, non-commercial use and may not be used for any other purpose. All information subject to change and should be independently verified.
Copyright 2025 METROLIST, INC., DBA RECOLORADO® -- All Rights Reserved 6455 S. Yosemite St., Suite 500 Greenwood Village, CO 80111 USA
Listing information last updated on October 30th, 2025 at 4:19pm MDT.

