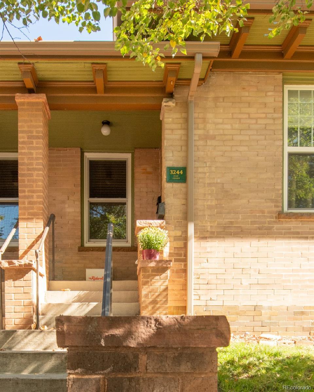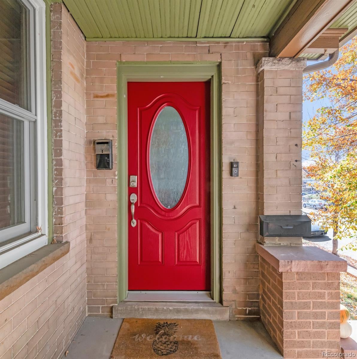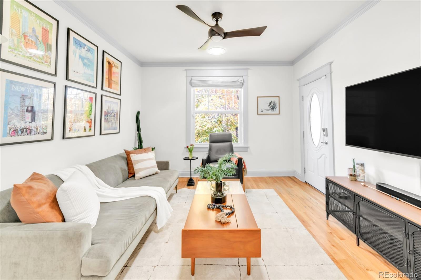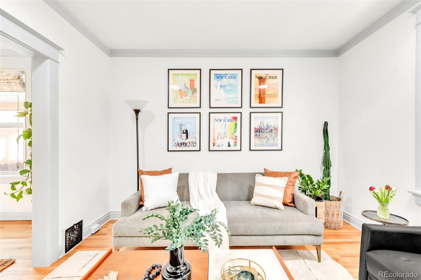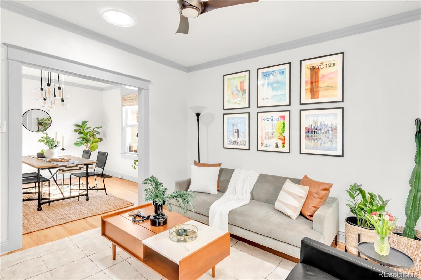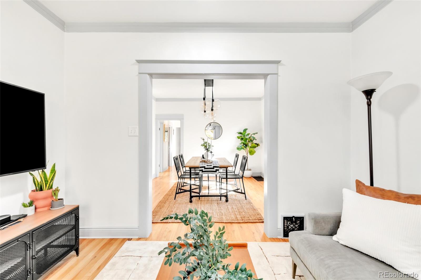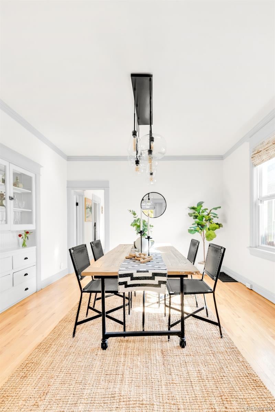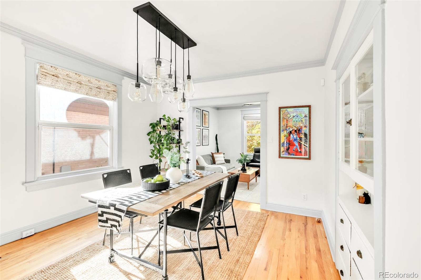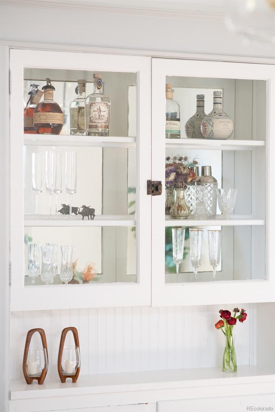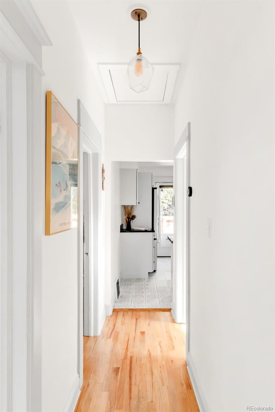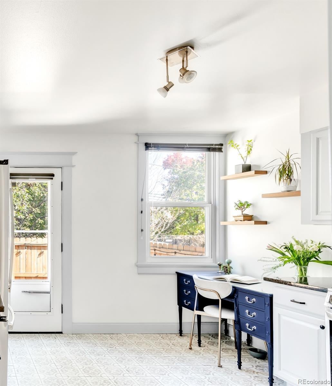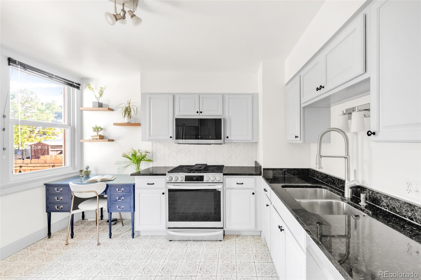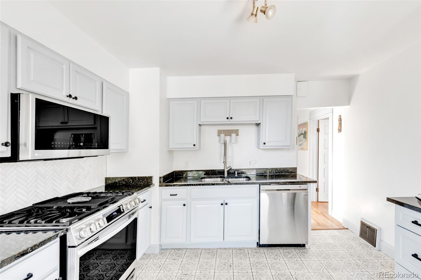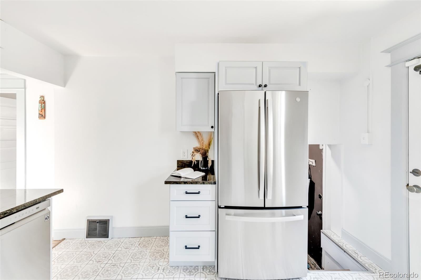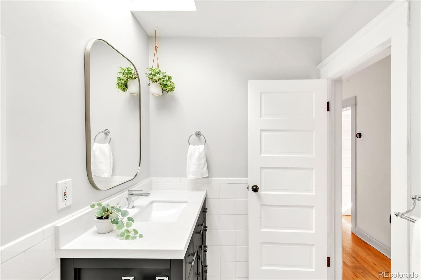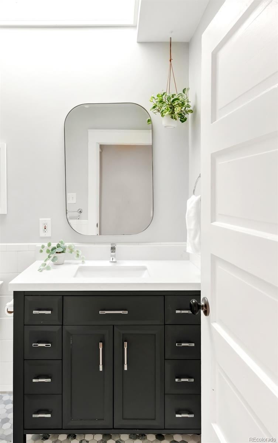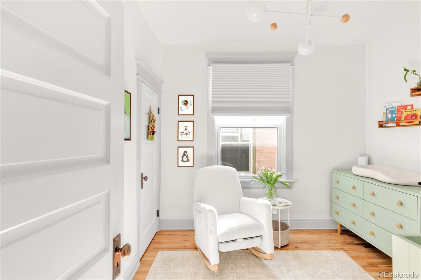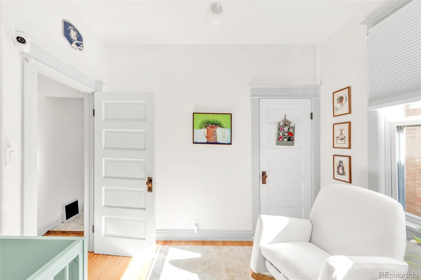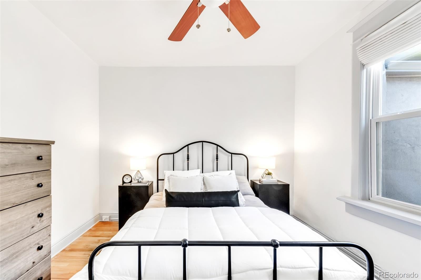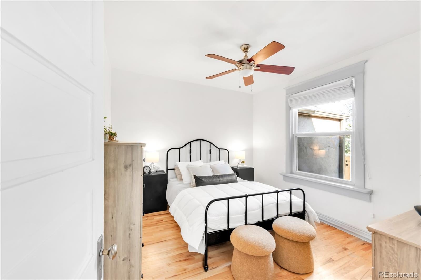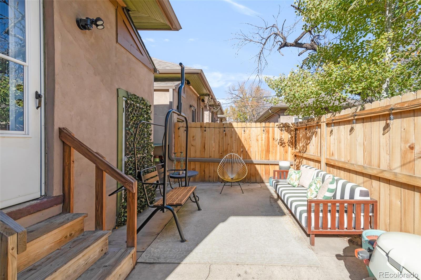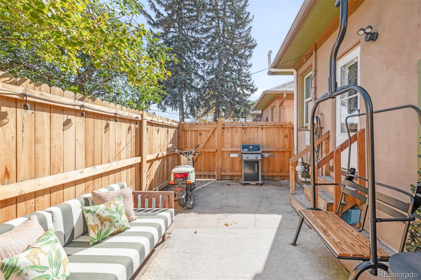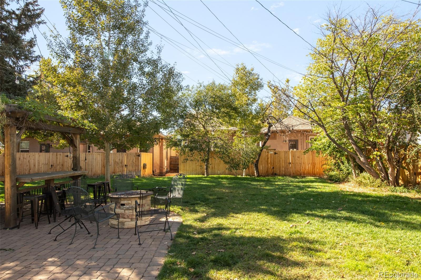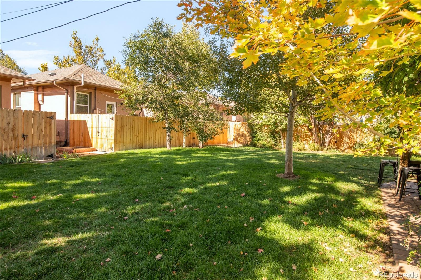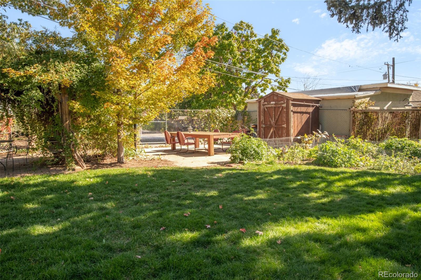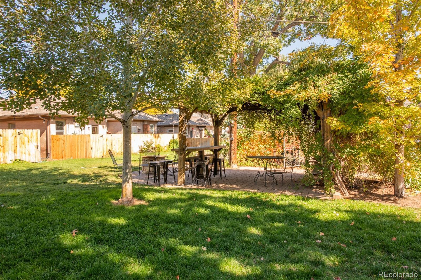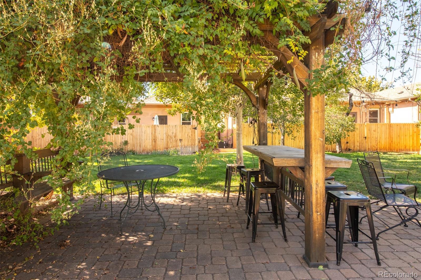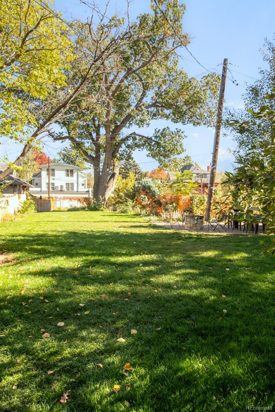Find us on...
Dashboard
- 2 Beds
- 1 Bath
- 930 Sqft
- .04 Acres
New Search X
3244 N Clay Street
Historic charm and modern updates shine in this beautifully refreshed Potter Highlands duplex. Nestled on a tree-lined street with close proximity to neighborhood amenities, this residence showcases hardwood floors, original built-in cabinetry and abundant natural light enhanced by added solar tubes. A newly renovated kitchen features updated flooring, painted cabinetry, stainless steel appliances and stylish tilework, while the remodeled full bath offers timeless appeal. Two bright bedrooms provide space for a home office or guests. Additional upgrades — including fresh paint, new modern lighting, dimmer switches, a new furnace and water heater and convenient attic access with a drop-down ladder — ensure comfort and ease. Outside, a private fenced patio opens to an expansive HOA-maintained green space with gardens and room to gather, creating a rare urban oasis in the heart of the city. One reserved parking space adds everyday convenience to this timeless Potter Highlands retreat.
Listing Office: Milehimodern 
Essential Information
- MLS® #6853271
- Price$550,000
- Bedrooms2
- Bathrooms1.00
- Full Baths1
- Square Footage930
- Acres0.04
- Year Built1909
- TypeResidential
- Sub-TypeSingle Family Residence
- StatusActive
Community Information
- Address3244 N Clay Street
- SubdivisionPotter Highlands
- CityDenver
- CountyDenver
- StateCO
- Zip Code80211
Amenities
- Parking Spaces3
- ParkingAsphalt
Amenities
Garden Area, Parking, Playground
Utilities
Cable Available, Electricity Connected, Internet Access (Wired), Natural Gas Connected, Phone Available
Interior
- HeatingForced Air
- CoolingCentral Air
- StoriesOne
Interior Features
Built-in Features, Granite Counters, No Stairs, Radon Mitigation System
Appliances
Dishwasher, Disposal, Dryer, Microwave, Oven, Refrigerator, Washer
Exterior
- Lot DescriptionLevel, Near Public Transit
- RoofComposition
Exterior Features
Dog Run, Fire Pit, Garden, Lighting, Private Yard, Rain Gutters
Windows
Double Pane Windows, Skylight(s)
School Information
- DistrictDenver 1
- ElementaryEdison
- MiddleSkinner
- HighNorth
Additional Information
- Date ListedNovember 6th, 2025
- ZoningU-TU-B
Listing Details
 Milehimodern
Milehimodern
 Terms and Conditions: The content relating to real estate for sale in this Web site comes in part from the Internet Data eXchange ("IDX") program of METROLIST, INC., DBA RECOLORADO® Real estate listings held by brokers other than RE/MAX Professionals are marked with the IDX Logo. This information is being provided for the consumers personal, non-commercial use and may not be used for any other purpose. All information subject to change and should be independently verified.
Terms and Conditions: The content relating to real estate for sale in this Web site comes in part from the Internet Data eXchange ("IDX") program of METROLIST, INC., DBA RECOLORADO® Real estate listings held by brokers other than RE/MAX Professionals are marked with the IDX Logo. This information is being provided for the consumers personal, non-commercial use and may not be used for any other purpose. All information subject to change and should be independently verified.
Copyright 2026 METROLIST, INC., DBA RECOLORADO® -- All Rights Reserved 6455 S. Yosemite St., Suite 500 Greenwood Village, CO 80111 USA
Listing information last updated on January 1st, 2026 at 12:18pm MST.

