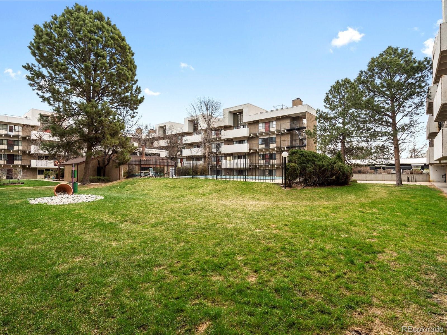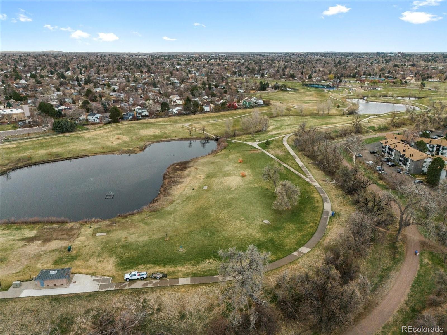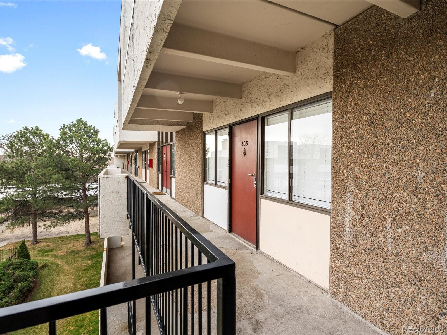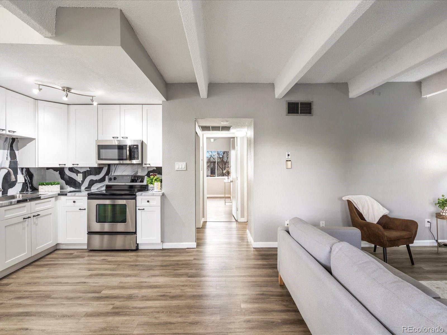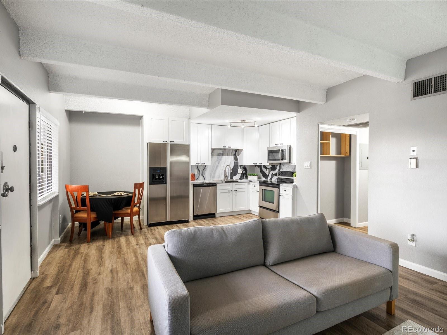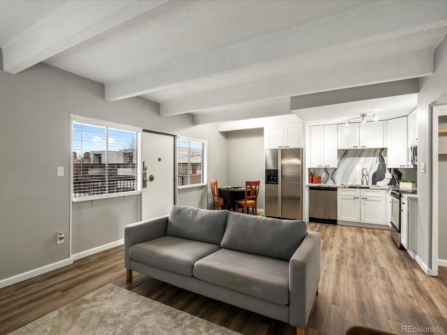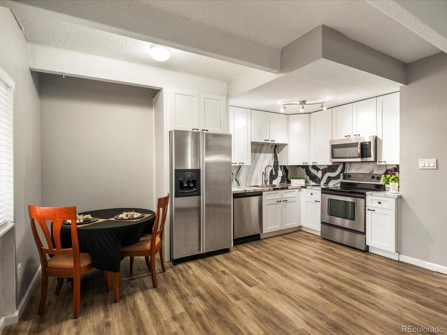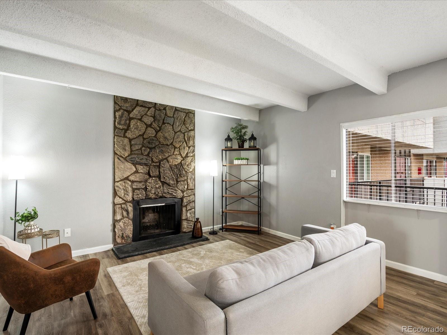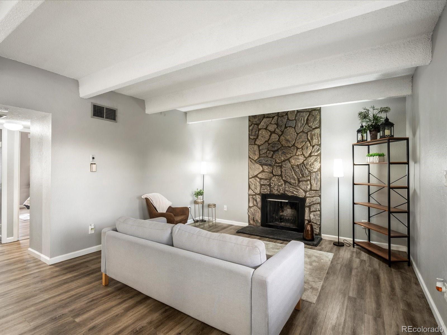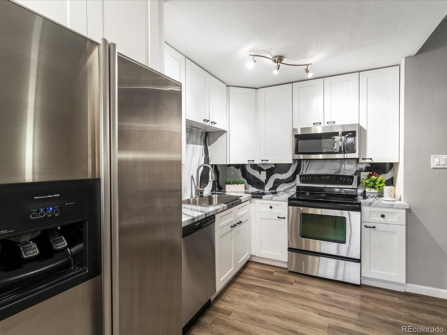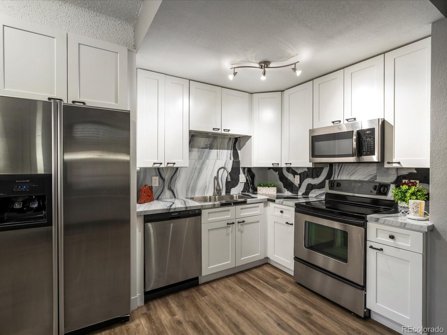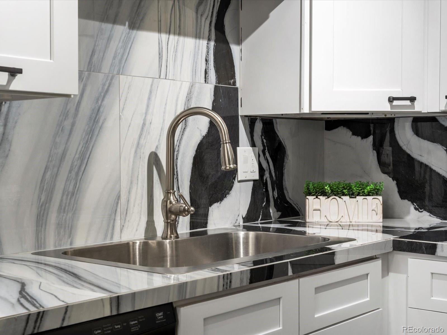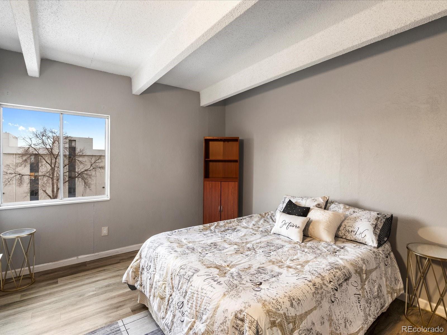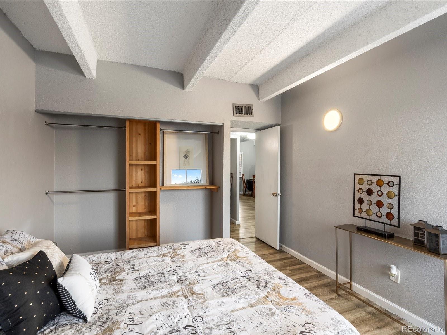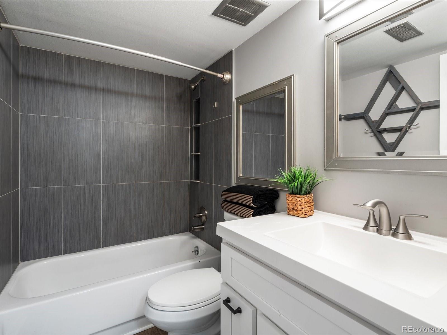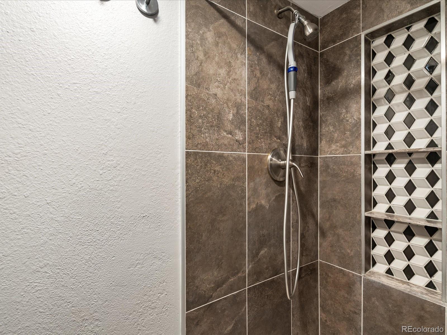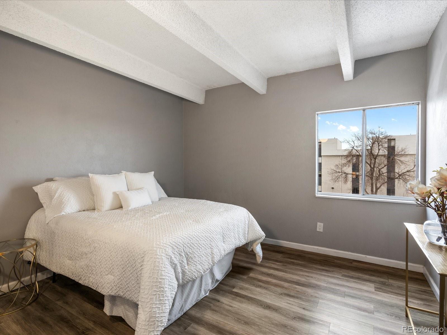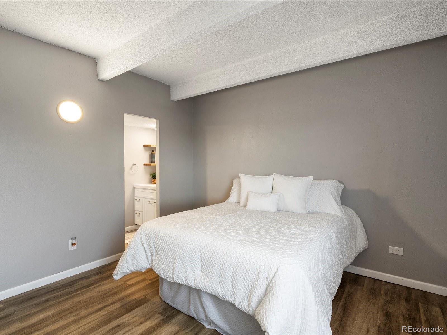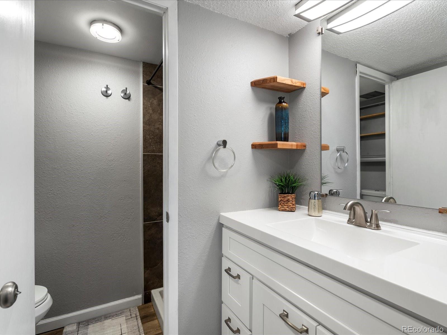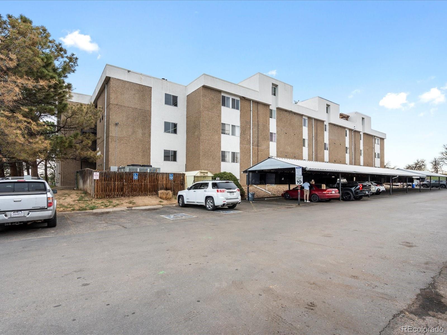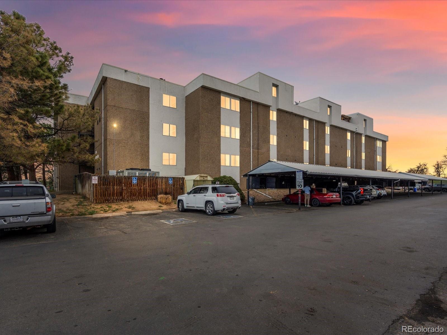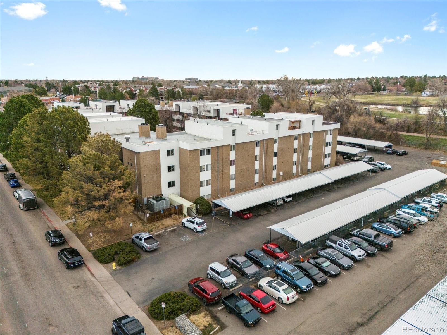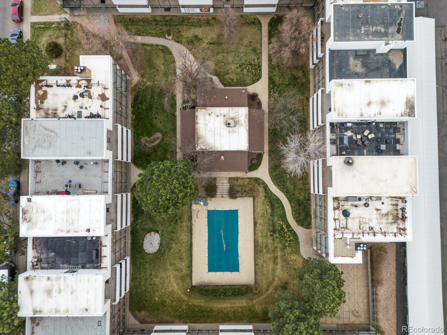Find us on...
Dashboard
- $225k Price
- 2 Beds
- 2 Baths
- 840 Sqft
New Search X
384 S Ironton Street 408
MOVE IN READY TOP FLOOR UNIT - where comfort meets convenience! This beautifully upgraded 2-bedroom, 2-bath condo offers modern living in a prime location. Renovated in 2020, the unit features contemporary finishes, an open floor plan, and plenty of natural light throughout. Steps away from the elevator for added convenience, this unit boasts stainless steel appliances, newer electrical panel, and HOA updated heating and cooling! One of the standout features of this home is its unbeatable location — situated directly next to the stunning 51-acre Expo Park. Whether you're into morning jogs, afternoon picnics, or weekend sports, you'll love having expansive green space just steps from your door. Located within the highly regarded Cherry Creek School District and also nearby is the popular Gardens on Havana shopping center, home to Sprouts, Target, Kohl’s, and a wide variety of dining options. Did we mention Costco is also just a short drive away?! The HOA provides incredible value by covering; Insurance, sewer, trash, security, water, and more — helping to keep monthly expenses predictable and manageable. Enjoy a well-maintained community, easy access to shopping, dining, and public transportation, and the perfect blend of urban convenience and outdoor serenity. Don’t miss the opportunity to own this move-in ready gem!
Listing Office: PAK Home Realty 
Essential Information
- MLS® #6856330
- Price$225,000
- Bedrooms2
- Bathrooms2.00
- Full Baths2
- Square Footage840
- Acres0.00
- Year Built1974
- TypeResidential
- Sub-TypeCondominium
- StatusActive
Community Information
- Address384 S Ironton Street 408
- SubdivisionEdenbrook
- CityAurora
- CountyArapahoe
- StateCO
- Zip Code80012
Amenities
- Parking Spaces1
- ViewCity
Amenities
Clubhouse, Elevator(s), Fitness Center, Garden Area, Gated, Laundry, Parking, Pool, Storage
Interior
- HeatingForced Air
- CoolingCentral Air
- FireplaceYes
- # of Fireplaces1
- FireplacesLiving Room
- StoriesOne
Interior Features
Eat-in Kitchen, Granite Counters, High Ceilings
Appliances
Dishwasher, Disposal, Microwave, Oven, Refrigerator
Exterior
- RoofUnknown
Exterior Features
Balcony, Elevator, Fire Pit, Garden
School Information
- DistrictCherry Creek 5
- ElementaryHighline Community
- MiddlePrairie
- HighOverland
Additional Information
- Date ListedApril 10th, 2025
Listing Details
 PAK Home Realty
PAK Home Realty
 Terms and Conditions: The content relating to real estate for sale in this Web site comes in part from the Internet Data eXchange ("IDX") program of METROLIST, INC., DBA RECOLORADO® Real estate listings held by brokers other than RE/MAX Professionals are marked with the IDX Logo. This information is being provided for the consumers personal, non-commercial use and may not be used for any other purpose. All information subject to change and should be independently verified.
Terms and Conditions: The content relating to real estate for sale in this Web site comes in part from the Internet Data eXchange ("IDX") program of METROLIST, INC., DBA RECOLORADO® Real estate listings held by brokers other than RE/MAX Professionals are marked with the IDX Logo. This information is being provided for the consumers personal, non-commercial use and may not be used for any other purpose. All information subject to change and should be independently verified.
Copyright 2025 METROLIST, INC., DBA RECOLORADO® -- All Rights Reserved 6455 S. Yosemite St., Suite 500 Greenwood Village, CO 80111 USA
Listing information last updated on September 17th, 2025 at 5:34pm MDT.

