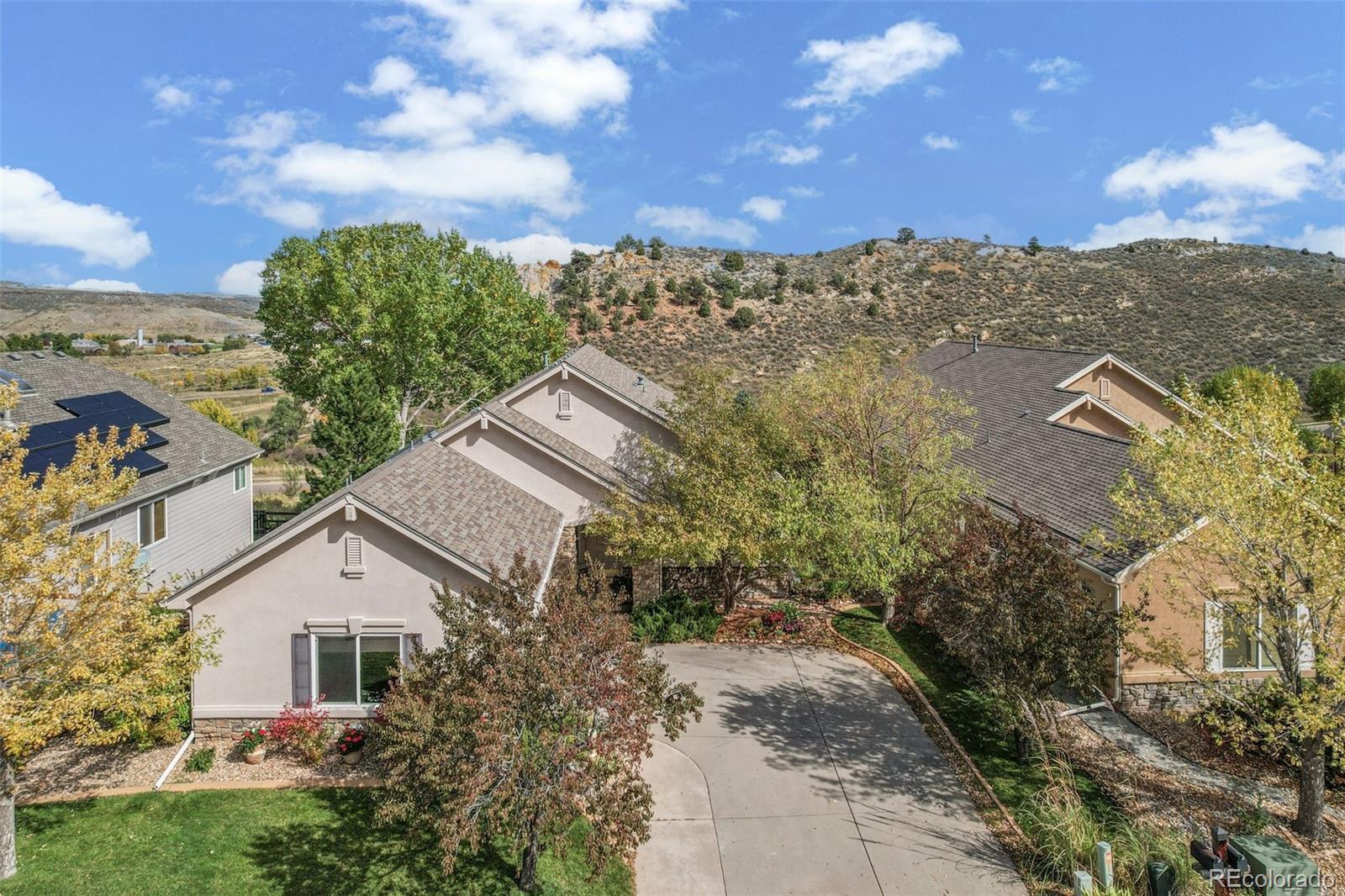Find us on...
Dashboard
- 3 Beds
- 3 Baths
- 2,058 Sqft
- .18 Acres
New Search X
822 Fox Hollow Lane
Welcome to 822 Fox Hollow Lane, an immaculate ranch-style home in the highly sought-after Eagle Ridge community of Golden. Perfectly situated at the base of Lookout Mountain, this property offers incredible views and the peace and beauty of Colorado living at its finest. Step inside to find an open and inviting layout that’s been meticulously maintained by the homeowner. The main level features two spacious bedrooms including a primary suite, a dedicated home office, and a bright, open-concept kitchen and family room with a cozy gas fireplace. Enjoy your morning coffee or evening sunsets from the balcony overlooking the foothills and the city of Golden. The finished walkout basement offers exceptional versatility with a bedroom and ensuite bath, a kitchenette, two storage rooms, and an additional bonus room — ideal for a mother-in-law suite, guest quarters, or private retreat. This home includes all appliances, and an attached two-car garage. Beautifully maintained, thoughtfully designed, and priced to sell, this Eagle Ridge gem is truly a must-see.
Listing Office: Compass - Denver 
Essential Information
- MLS® #6857391
- Price$1,100,000
- Bedrooms3
- Bathrooms3.00
- Full Baths3
- Square Footage2,058
- Acres0.18
- Year Built2001
- TypeResidential
- Sub-TypeSingle Family Residence
- StatusPending
Community Information
- Address822 Fox Hollow Lane
- SubdivisionEagle Ridge
- CityGolden
- CountyJefferson
- StateCO
- Zip Code80401
Amenities
- Parking Spaces2
- # of Garages2
- ViewMountain(s)
Utilities
Electricity Connected, Natural Gas Connected
Interior
- HeatingForced Air, Natural Gas
- CoolingCentral Air
- FireplaceYes
- # of Fireplaces1
- FireplacesFamily Room, Gas, Gas Log
- StoriesOne
Interior Features
Built-in Features, Ceiling Fan(s), Eat-in Kitchen, Entrance Foyer, Five Piece Bath, High Ceilings, In-Law Floorplan, Kitchen Island, Open Floorplan, Smoke Free, Vaulted Ceiling(s), Walk-In Closet(s)
Appliances
Cooktop, Dishwasher, Disposal, Dryer, Microwave, Oven, Refrigerator, Washer
Exterior
- WindowsSkylight(s)
- RoofComposition
- FoundationSlab
Exterior Features
Balcony, Private Yard, Rain Gutters
Lot Description
Cul-De-Sac, Foothills, Landscaped, Level, Many Trees, Mountainous, Open Space
School Information
- DistrictJefferson County R-1
- ElementaryShelton
- MiddleBell
- HighGolden
Additional Information
- Date ListedOctober 15th, 2025
Listing Details
 Compass - Denver
Compass - Denver
 Terms and Conditions: The content relating to real estate for sale in this Web site comes in part from the Internet Data eXchange ("IDX") program of METROLIST, INC., DBA RECOLORADO® Real estate listings held by brokers other than RE/MAX Professionals are marked with the IDX Logo. This information is being provided for the consumers personal, non-commercial use and may not be used for any other purpose. All information subject to change and should be independently verified.
Terms and Conditions: The content relating to real estate for sale in this Web site comes in part from the Internet Data eXchange ("IDX") program of METROLIST, INC., DBA RECOLORADO® Real estate listings held by brokers other than RE/MAX Professionals are marked with the IDX Logo. This information is being provided for the consumers personal, non-commercial use and may not be used for any other purpose. All information subject to change and should be independently verified.
Copyright 2025 METROLIST, INC., DBA RECOLORADO® -- All Rights Reserved 6455 S. Yosemite St., Suite 500 Greenwood Village, CO 80111 USA
Listing information last updated on October 23rd, 2025 at 5:18am MDT.

















































