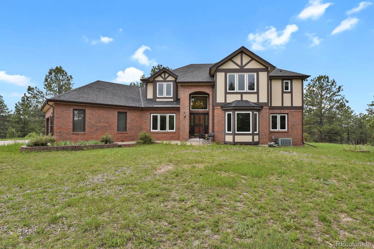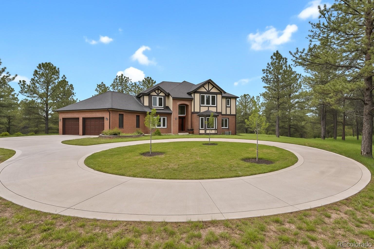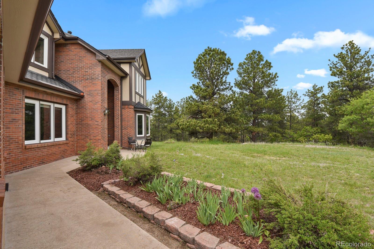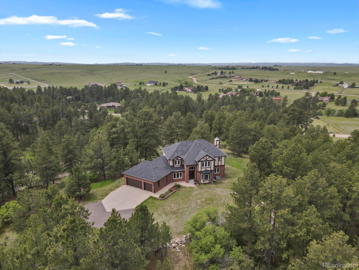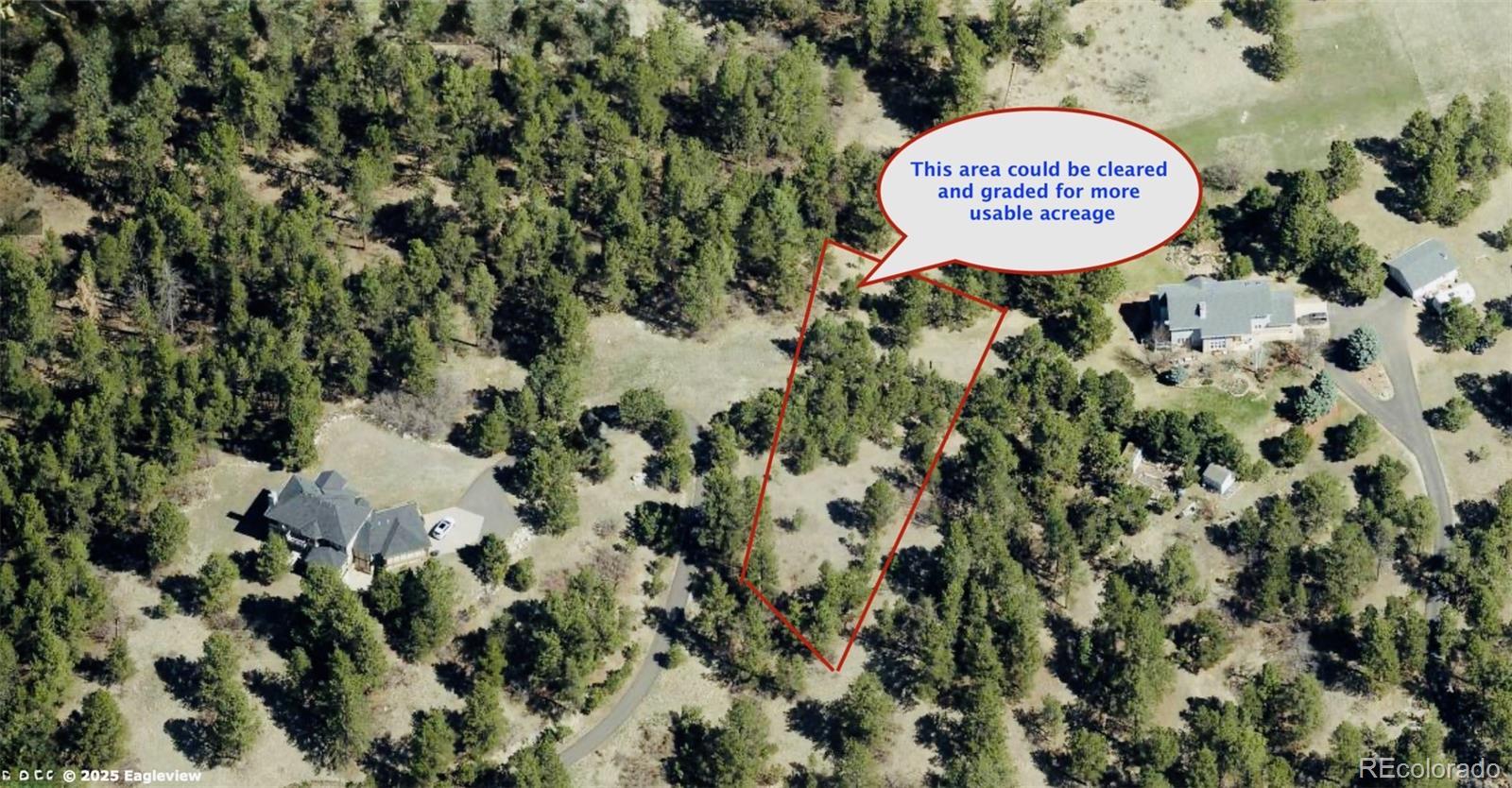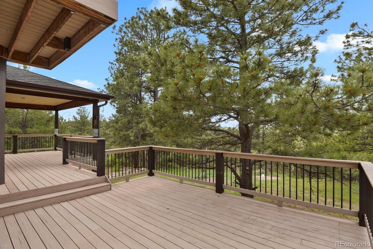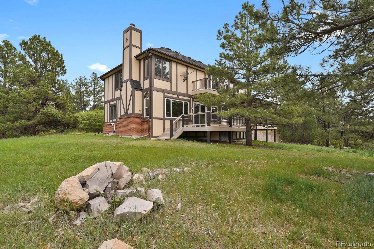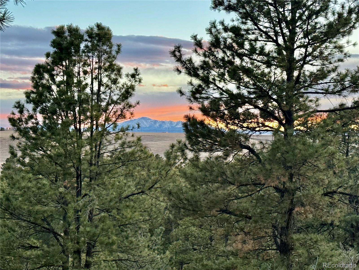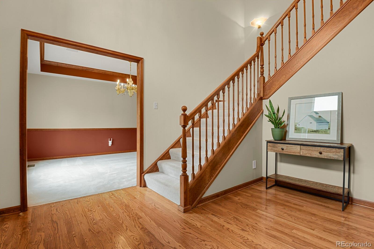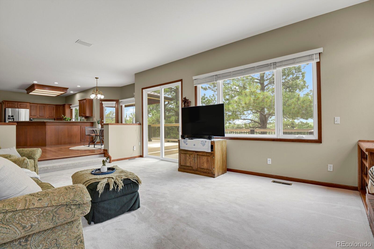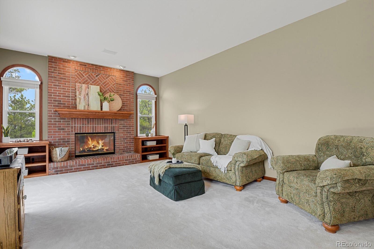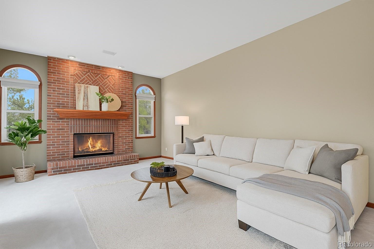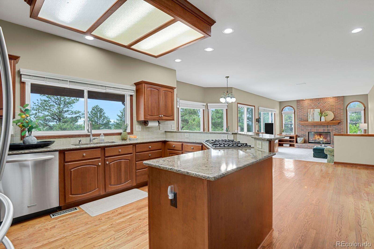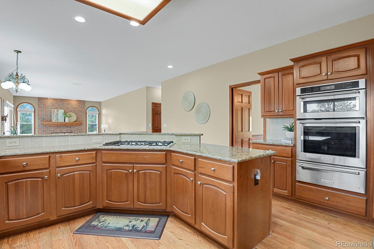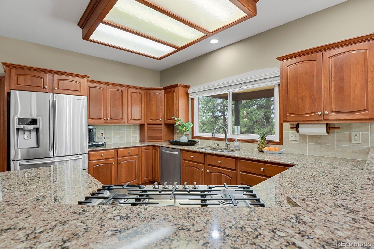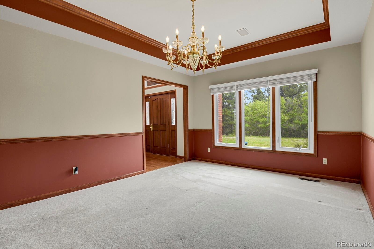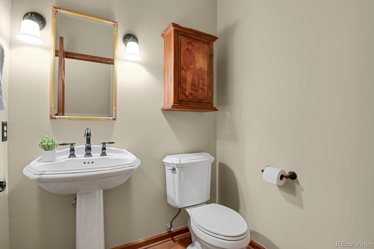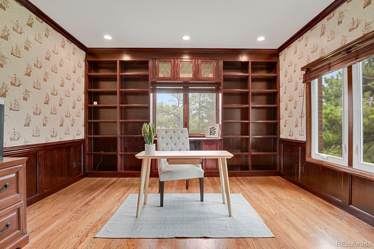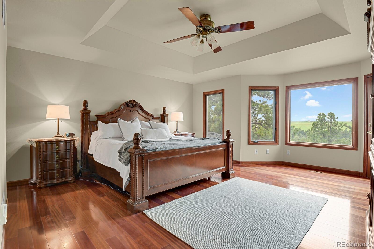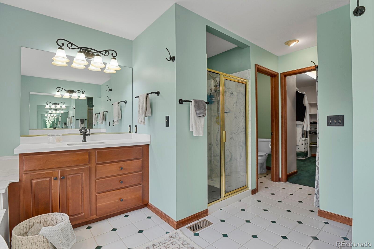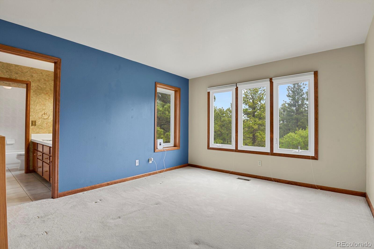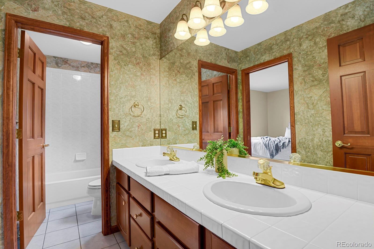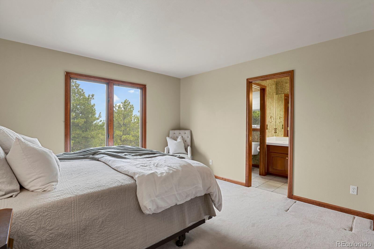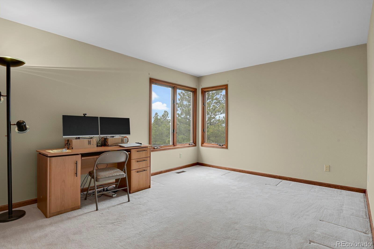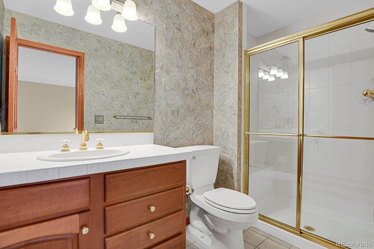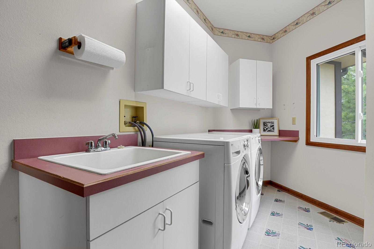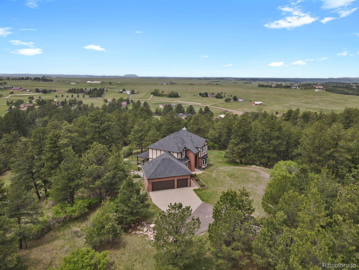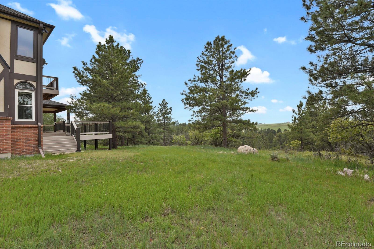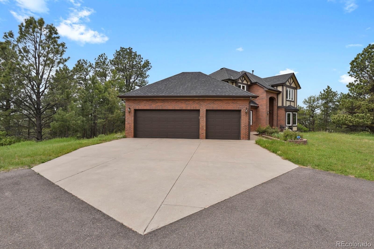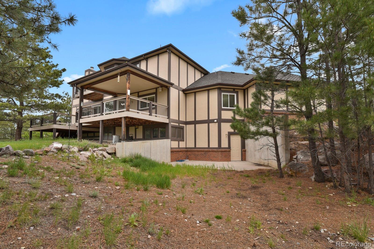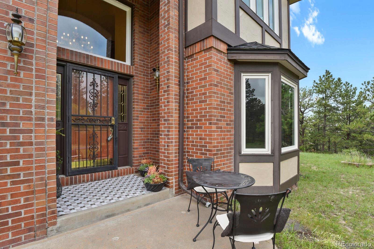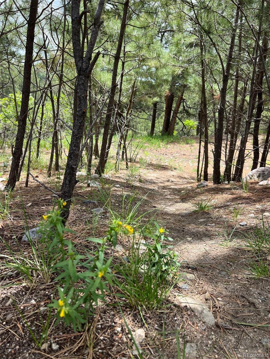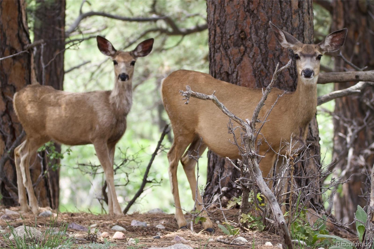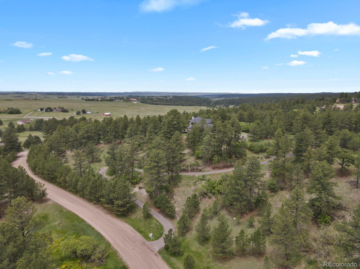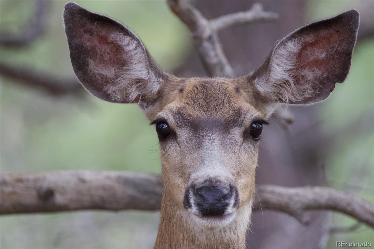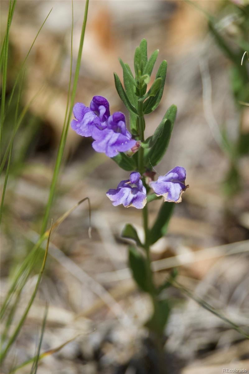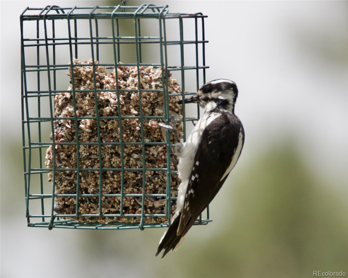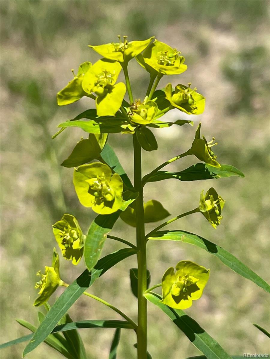Find us on...
Dashboard
- 4 Beds
- 4 Baths
- 3,201 Sqft
- 5.7 Acres
New Search X
1972 Gold Camp Way
Serenity Meets Spacious Living in Franktown Nestled on five private, wooded acres with breathtaking mountain views, this stunning 4-bedroom, 4-bath single-family home in Franktown, Colorado offers the perfect blend of tranquility and space. Built in 1993 and thoughtfully maintained, this property is a rare opportunity to enjoy Colorado living at its finest. As you approach, a winding drive through towering pines sets the tone for the peaceful retreat that awaits. Inside, you’ll find generous living spaces bathed in natural light, with views of the surrounding forest and Front Range that invite the outdoors in. Upstairs, spacious bedrooms offer comfort and privacy, including a primary suite with its own scenic outlook and ensuite bath. Step outside to enjoy nature right at your doorstep—whether it's morning coffee on the deck, watching wildlife from your windows, or exploring your own forested acreage. Just minutes from Castle Rock, Parker, and Elizabeth, and with easy access to Denver or Colorado Springs, this home combines rural charm with convenience. Don’t miss your chance to own a slice of Colorado paradise. Showing start Saturday June 7th. Open House. Sunday June 8th 12-3pm
Listing Office: HomeSmart 
Essential Information
- MLS® #6862935
- Price$1,100,000
- Bedrooms4
- Bathrooms4.00
- Full Baths3
- Half Baths1
- Square Footage3,201
- Acres5.70
- Year Built1993
- TypeResidential
- Sub-TypeSingle Family Residence
- StyleTraditional
- StatusPending
Community Information
- Address1972 Gold Camp Way
- SubdivisionRussellville
- CityFranktown
- CountyDouglas
- StateCO
- Zip Code80116
Amenities
- Parking Spaces3
- ParkingConcrete, Oversized
- # of Garages3
- ViewMountain(s)
Utilities
Cable Available, Electricity Connected, Internet Access (Wired), Natural Gas Connected
Interior
- HeatingForced Air
- CoolingAttic Fan, Central Air
- FireplaceYes
- # of Fireplaces1
- FireplacesFamily Room
- StoriesTwo
Interior Features
Eat-in Kitchen, Entrance Foyer, Five Piece Bath, Granite Counters, Jack & Jill Bathroom, Pantry, Primary Suite, Smoke Free, Tile Counters, Walk-In Closet(s)
Appliances
Cooktop, Dishwasher, Disposal, Dryer, Gas Water Heater, Microwave, Oven, Refrigerator, Self Cleaning Oven, Warming Drawer, Washer
Exterior
- Exterior FeaturesBalcony, Private Yard
- Lot DescriptionMany Trees
- WindowsBay Window(s)
- RoofComposition
School Information
- DistrictDouglas RE-1
- ElementaryFranktown
- MiddleSagewood
- HighPonderosa
Additional Information
- Date ListedJune 5th, 2025
- ZoningRR
Listing Details
 HomeSmart
HomeSmart
 Terms and Conditions: The content relating to real estate for sale in this Web site comes in part from the Internet Data eXchange ("IDX") program of METROLIST, INC., DBA RECOLORADO® Real estate listings held by brokers other than RE/MAX Professionals are marked with the IDX Logo. This information is being provided for the consumers personal, non-commercial use and may not be used for any other purpose. All information subject to change and should be independently verified.
Terms and Conditions: The content relating to real estate for sale in this Web site comes in part from the Internet Data eXchange ("IDX") program of METROLIST, INC., DBA RECOLORADO® Real estate listings held by brokers other than RE/MAX Professionals are marked with the IDX Logo. This information is being provided for the consumers personal, non-commercial use and may not be used for any other purpose. All information subject to change and should be independently verified.
Copyright 2025 METROLIST, INC., DBA RECOLORADO® -- All Rights Reserved 6455 S. Yosemite St., Suite 500 Greenwood Village, CO 80111 USA
Listing information last updated on December 12th, 2025 at 4:33am MST.

