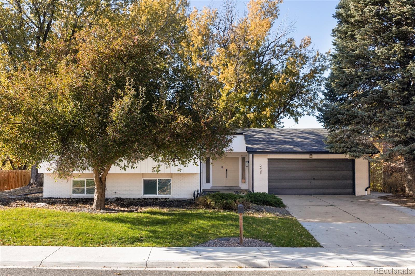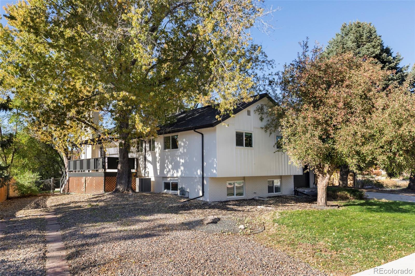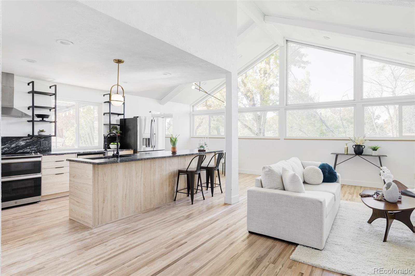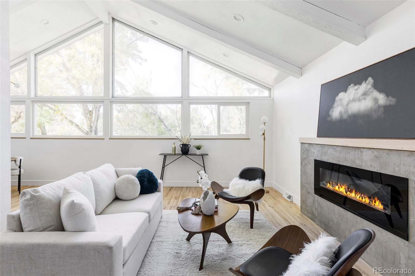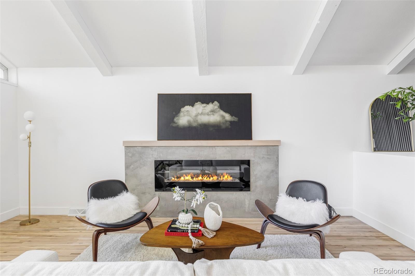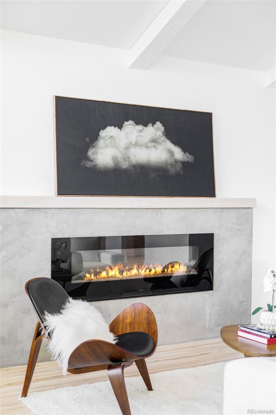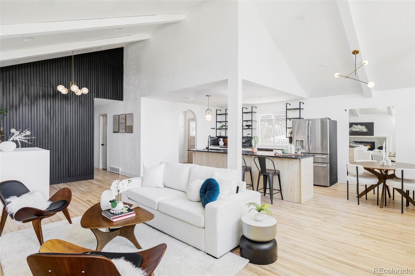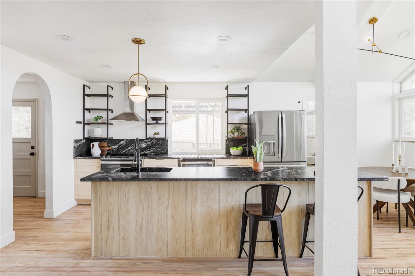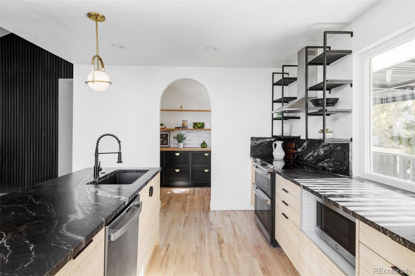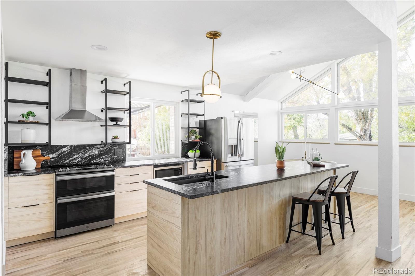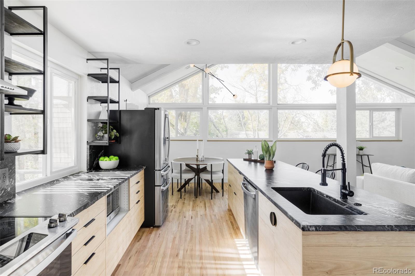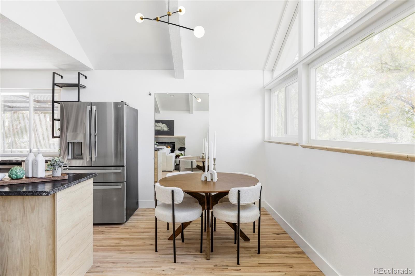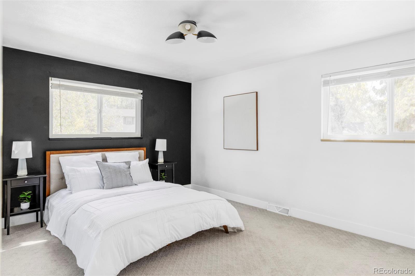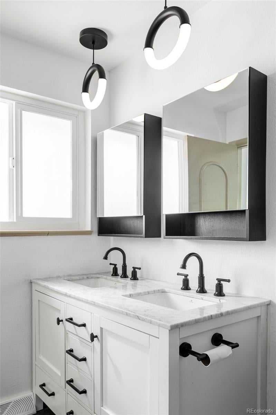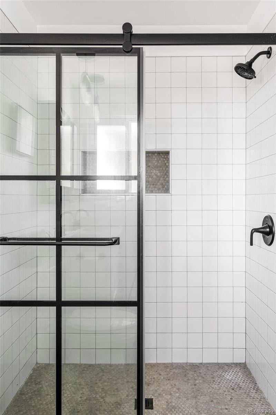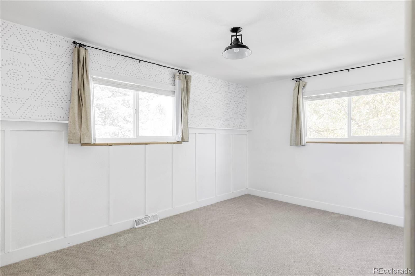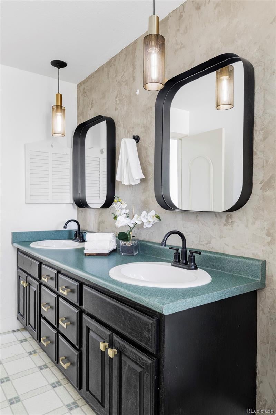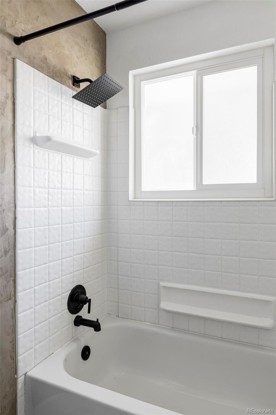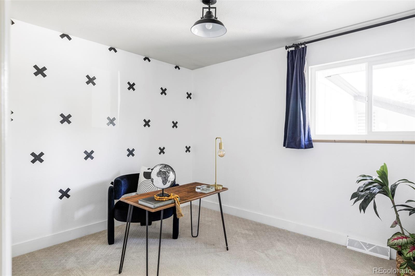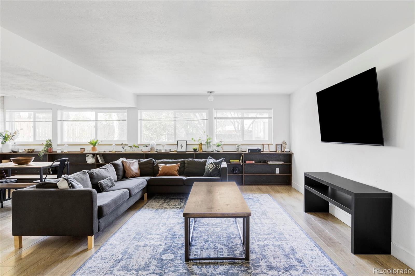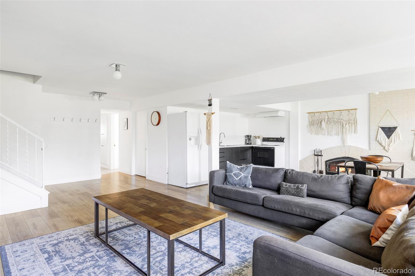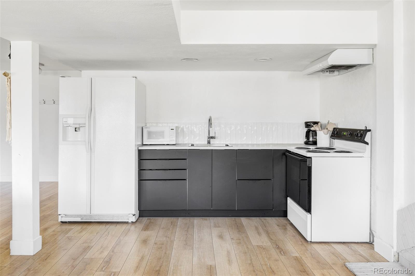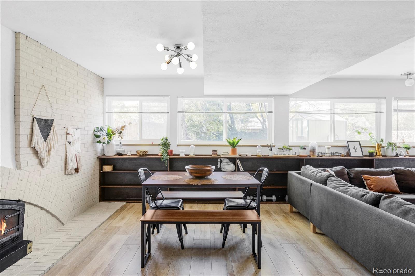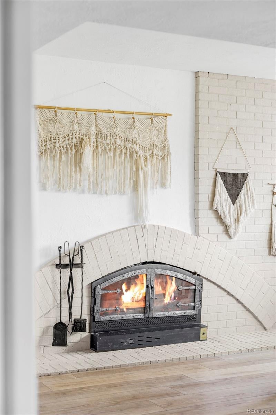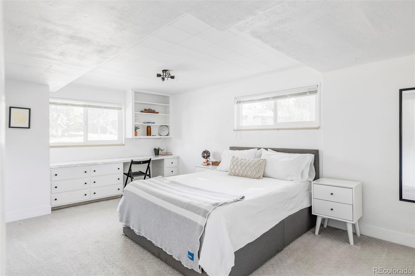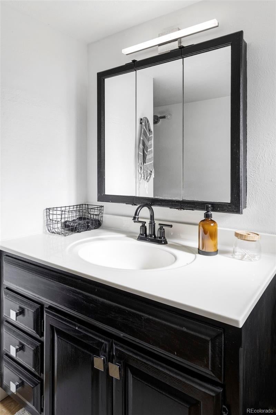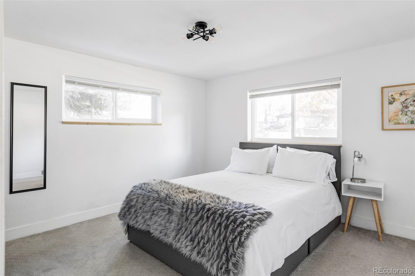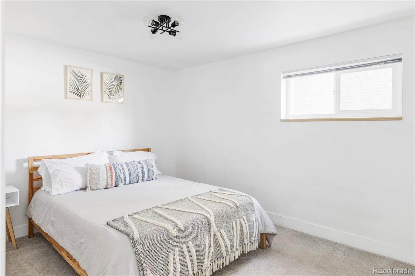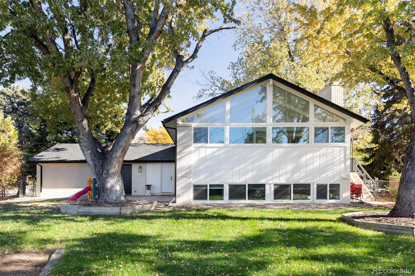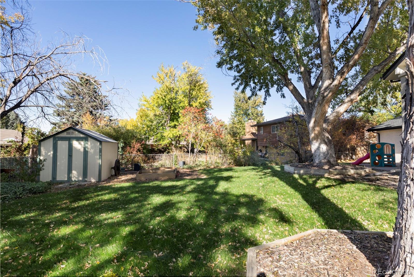Find us on...
Dashboard
- 6 Beds
- 3 Baths
- 2,960 Sqft
- ¼ Acres
New Search X
2409 S Lima Street
With exceptional potential for multi-generational living or rental income, this versatile Eastridge home merges style with opportunity. Thoughtfully updated, the main level showcases an open-concept layout with a bright living area, dining space, and modern kitchen featuring a butler’s pantry and laundry. Vaulted ceilings and a wall of windows infuse the home with natural light, creating a stunning, airy atmosphere. The main floor hosts a true primary suite with a private bathroom and two additional bedrooms, while the lower level includes its own kitchen, living room, three bedrooms, full bath and laundry — ideal for guests, extended family, or short-term rental opportunities. Connected by an attached garage, the home sits on a generous lot with a spacious backyard and patio for outdoor enjoyment. Perfectly positioned near Cherry Creek Reservoir and the Denver Tech Center, this property balances modern comfort, flexible living and investment opportunity — all in one inviting home.
Listing Office: Milehimodern 
Essential Information
- MLS® #6863957
- Price$640,000
- Bedrooms6
- Bathrooms3.00
- Full Baths2
- Square Footage2,960
- Acres0.25
- Year Built1968
- TypeResidential
- Sub-TypeSingle Family Residence
- StyleMid-Century Modern
- StatusActive
Community Information
- Address2409 S Lima Street
- SubdivisionEastridge
- CityAurora
- CountyArapahoe
- StateCO
- Zip Code80014
Amenities
- Parking Spaces2
- ParkingConcrete
- # of Garages2
Utilities
Cable Available, Electricity Connected, Internet Access (Wired), Natural Gas Connected, Phone Available
Interior
- HeatingForced Air
- CoolingAttic Fan, Central Air
- FireplaceYes
- # of Fireplaces1
- FireplacesLiving Room
- StoriesBi-Level
Interior Features
Built-in Features, Ceiling Fan(s), Eat-in Kitchen, Entrance Foyer, High Ceilings, In-Law Floorplan, Kitchen Island, Open Floorplan, Pantry, Primary Suite, Smoke Free, Vaulted Ceiling(s)
Appliances
Dishwasher, Disposal, Double Oven, Microwave, Refrigerator
Exterior
- Lot DescriptionLevel, Many Trees, Secluded
- WindowsWindow Coverings
- RoofComposition
Exterior Features
Garden, Lighting, Private Yard, Rain Gutters
School Information
- DistrictCherry Creek 5
- ElementaryEastridge
- MiddlePrairie
- HighOverland
Additional Information
- Date ListedOctober 24th, 2025
Listing Details
 Milehimodern
Milehimodern
 Terms and Conditions: The content relating to real estate for sale in this Web site comes in part from the Internet Data eXchange ("IDX") program of METROLIST, INC., DBA RECOLORADO® Real estate listings held by brokers other than RE/MAX Professionals are marked with the IDX Logo. This information is being provided for the consumers personal, non-commercial use and may not be used for any other purpose. All information subject to change and should be independently verified.
Terms and Conditions: The content relating to real estate for sale in this Web site comes in part from the Internet Data eXchange ("IDX") program of METROLIST, INC., DBA RECOLORADO® Real estate listings held by brokers other than RE/MAX Professionals are marked with the IDX Logo. This information is being provided for the consumers personal, non-commercial use and may not be used for any other purpose. All information subject to change and should be independently verified.
Copyright 2025 METROLIST, INC., DBA RECOLORADO® -- All Rights Reserved 6455 S. Yosemite St., Suite 500 Greenwood Village, CO 80111 USA
Listing information last updated on October 29th, 2025 at 8:48am MDT.

