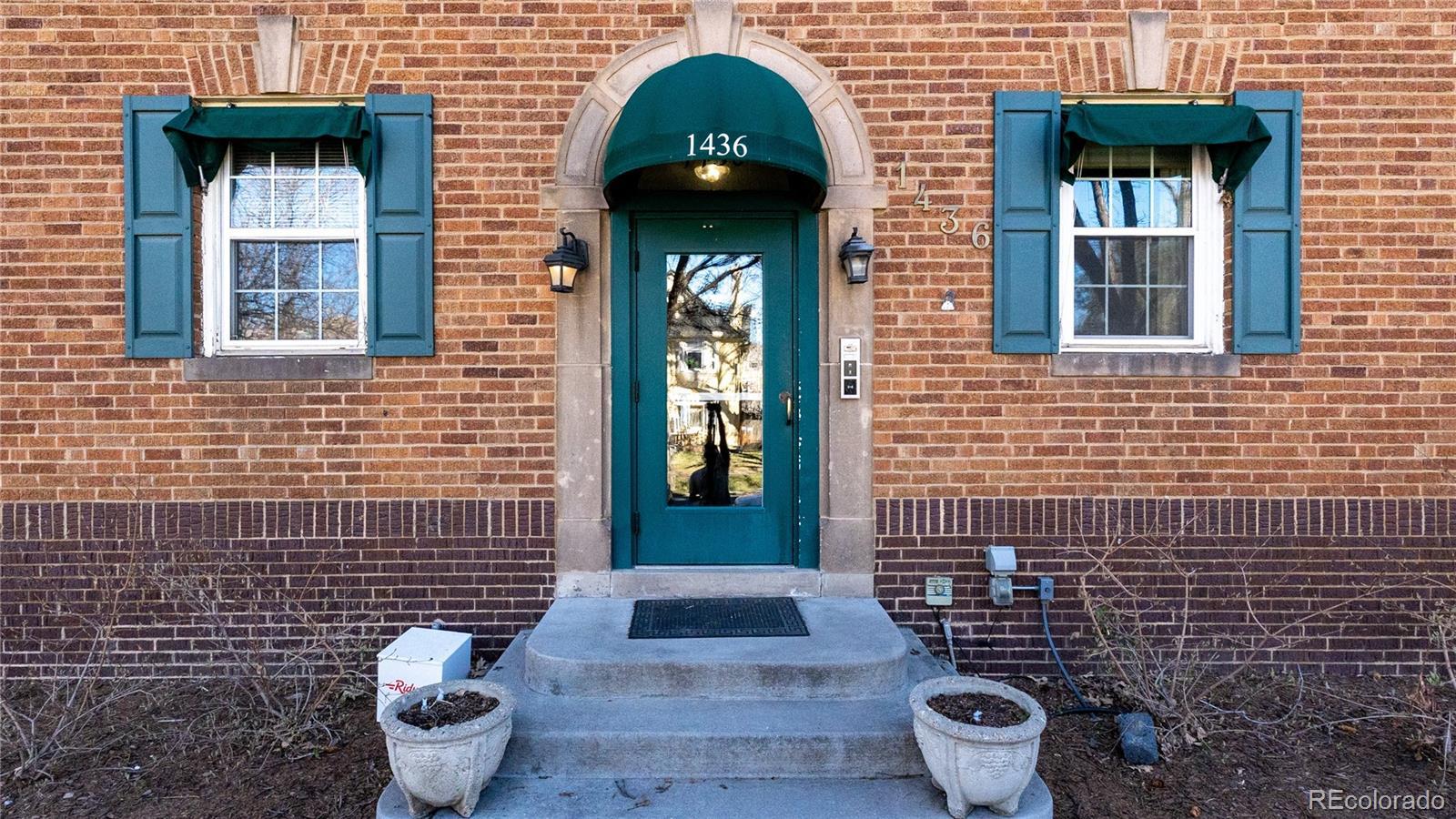Find us on...
Dashboard
- 2 Beds
- 1 Bath
- 956 Sqft
- .21 Acres
New Search X
1436 N Gilpin Street 2
Experience the perfect blend of historic charm and modern convenience in this gorgeous, sun-filled condo just a block and a half from Cheesman Park! Step into an open-concept living and dining area accented by gleaming hardwood floors and vintage touches from the building’s 1929 origins. The spacious master bedroom—large enough for a king-size bed and seating area—boasts a walk-in closet, while the second bedroom offers flexibility for guests or a home office. In the kitchen, enjoy updates like a gas range, newer refrigerator, dishwasher, and butcher block counter that seamlessly connect to the living space—ideal for easy entertaining. The remodeled bathroom features timeless subway tile. You’ll also appreciate the 1-car detached garage, plus an additional private storage unit in the basement. Best of all, there’s free on-site laundry and pets are welcome! Perched in an unbeatable location, this condo sits on a beautiful tree-lined street near RTD bus stops and just a short stroll to restaurants, coffee shops, and all the delights of Cheesman Park. Don’t miss this chance to own a truly charming home with modern flair in one of Denver’s most coveted neighborhoods. It’s all here—welcome home!
Listing Office: eXp Realty, LLC 
Essential Information
- MLS® #6867612
- Price$350,000
- Bedrooms2
- Bathrooms1.00
- Full Baths1
- Square Footage956
- Acres0.21
- Year Built1929
- TypeResidential
- Sub-TypeCondominium
- StatusPending
Community Information
- Address1436 N Gilpin Street 2
- SubdivisionCheesman Park
- CityDenver
- CountyDenver
- StateCO
- Zip Code80218
Amenities
- AmenitiesLaundry, Storage
- Parking Spaces1
- # of Garages1
Utilities
Cable Available, Electricity Connected, Internet Access (Wired), Phone Connected
Interior
- HeatingHot Water, Natural Gas
- CoolingNone
- StoriesOne
Interior Features
Butcher Counters, Ceiling Fan(s), Open Floorplan, Walk-In Closet(s)
Appliances
Dishwasher, Range, Refrigerator
Exterior
- RoofMembrane, Spanish Tile
School Information
- DistrictDenver 1
- ElementaryDora Moore
- MiddleMorey
- HighEast
Additional Information
- Date ListedApril 4th, 2025
- ZoningG-MU-3
Listing Details
 eXp Realty, LLC
eXp Realty, LLC- Office Contactvivi@teamvivi.com,303-847-1868
 Terms and Conditions: The content relating to real estate for sale in this Web site comes in part from the Internet Data eXchange ("IDX") program of METROLIST, INC., DBA RECOLORADO® Real estate listings held by brokers other than RE/MAX Professionals are marked with the IDX Logo. This information is being provided for the consumers personal, non-commercial use and may not be used for any other purpose. All information subject to change and should be independently verified.
Terms and Conditions: The content relating to real estate for sale in this Web site comes in part from the Internet Data eXchange ("IDX") program of METROLIST, INC., DBA RECOLORADO® Real estate listings held by brokers other than RE/MAX Professionals are marked with the IDX Logo. This information is being provided for the consumers personal, non-commercial use and may not be used for any other purpose. All information subject to change and should be independently verified.
Copyright 2025 METROLIST, INC., DBA RECOLORADO® -- All Rights Reserved 6455 S. Yosemite St., Suite 500 Greenwood Village, CO 80111 USA
Listing information last updated on May 14th, 2025 at 4:34pm MDT.

































