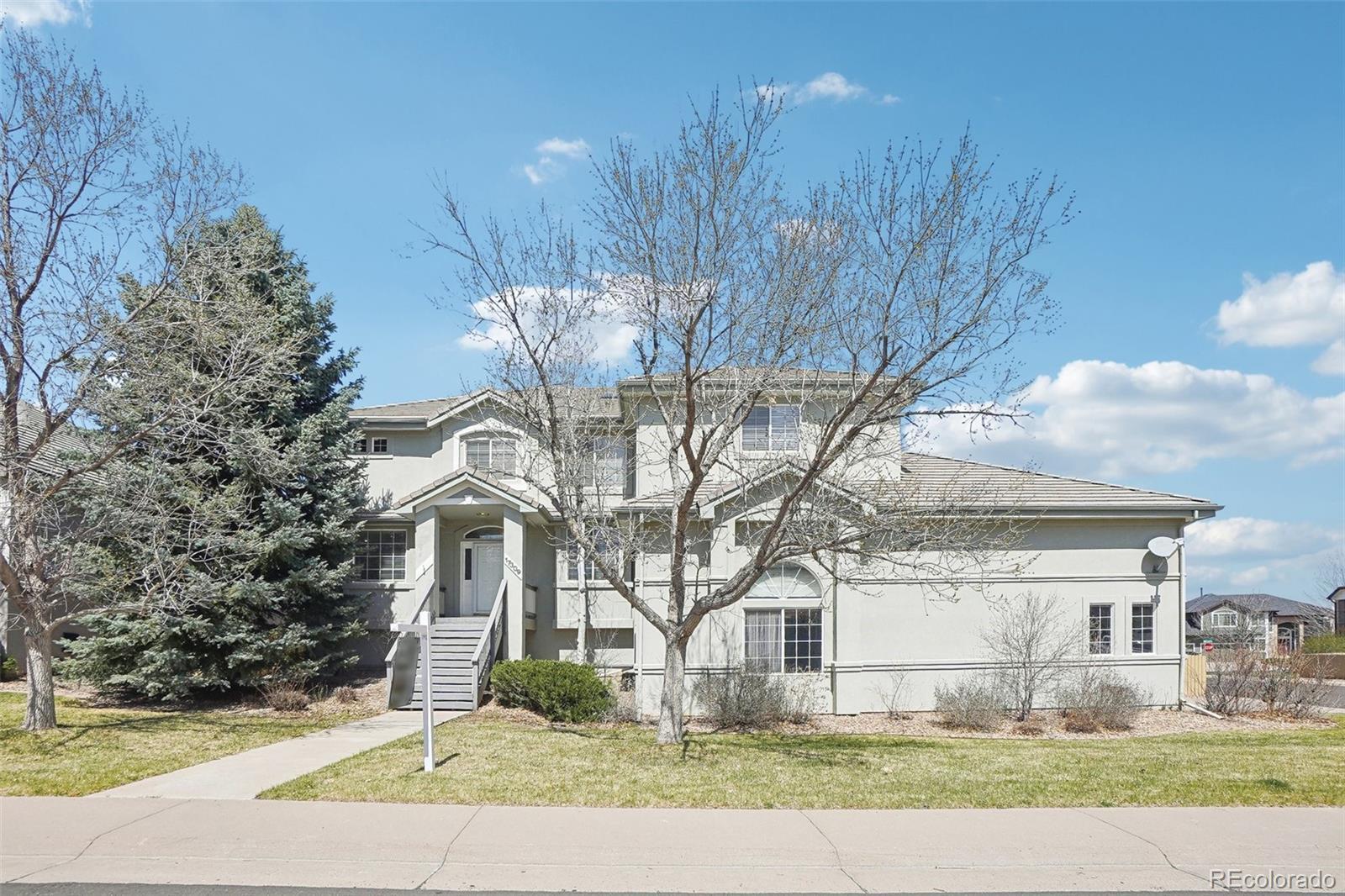Find us on...
Dashboard
- 5 Beds
- 5 Baths
- 4,532 Sqft
- .24 Acres
New Search X
17309 Witten Court
Welcome to 17309 Witten Court — a rare 5-bedroom, 5-bathroom gem tucked into a quiet cul-de-sac in Parker’s sought-after Clarke Farms community. Sitting on a generous corner lot, this 5,015 sq ft home offers room to grow with over 4,500 finished square feet and a finished basement that’s made for entertaining. Step inside to discover vaulted ceilings, beautiful wood floors, and a smart, flowing layout that checks all the boxes. The main level is perfect for gathering with formal and informal living spaces, a large eat-in kitchen with a pantry, double ovens, and bar fridge — plus a dedicated home office and convenient half bath. Upstairs, you’ll find four spacious bedrooms including a private primary retreat with a five-piece bath and walk-in closet. The upper level also features a loft, laundry room, and two additional full baths. The finished basement adds serious flexibility with a media room, bonus spaces, a wet bar, a guest bedroom, and a ¾ bath — great for multigenerational living or weekend hosting. Enjoy Colorado evenings in the fenced backyard or relax on the back patio. With a 0.24-acre lot, there’s space to play, entertain, or garden. Located minutes from top-rated schools (Cherokee Trail, Sierra, Chaparral), shopping, and dining, with easy access to Parker Road and I-25 — this one blends location, function, and style.
Listing Office: Real Broker, LLC DBA Real 
Essential Information
- MLS® #6870459
- Price$849,000
- Bedrooms5
- Bathrooms5.00
- Full Baths3
- Half Baths1
- Square Footage4,532
- Acres0.24
- Year Built1999
- TypeResidential
- Sub-TypeSingle Family Residence
- StatusActive
Community Information
- Address17309 Witten Court
- SubdivisionClarke Farms
- CityParker
- CountyDouglas
- StateCO
- Zip Code80134
Amenities
- Parking Spaces5
- # of Garages5
- ViewCity
Utilities
Cable Available, Electricity Connected, Natural Gas Connected
Interior
- HeatingForced Air
- CoolingCentral Air
- FireplaceYes
- # of Fireplaces1
- StoriesTwo
Interior Features
Ceiling Fan(s), Eat-in Kitchen, Five Piece Bath, Pantry, Wet Bar
Appliances
Bar Fridge, Disposal, Double Oven, Gas Water Heater, Range, Refrigerator
Exterior
- Exterior FeaturesPrivate Yard, Rain Gutters
- Lot DescriptionCorner Lot, Cul-De-Sac
- RoofConcrete
School Information
- DistrictDouglas RE-1
- ElementaryCherokee Trail
- MiddleSierra
- HighChaparral
Additional Information
- Date ListedApril 14th, 2025
Listing Details
 Real Broker, LLC DBA Real
Real Broker, LLC DBA Real
 Terms and Conditions: The content relating to real estate for sale in this Web site comes in part from the Internet Data eXchange ("IDX") program of METROLIST, INC., DBA RECOLORADO® Real estate listings held by brokers other than RE/MAX Professionals are marked with the IDX Logo. This information is being provided for the consumers personal, non-commercial use and may not be used for any other purpose. All information subject to change and should be independently verified.
Terms and Conditions: The content relating to real estate for sale in this Web site comes in part from the Internet Data eXchange ("IDX") program of METROLIST, INC., DBA RECOLORADO® Real estate listings held by brokers other than RE/MAX Professionals are marked with the IDX Logo. This information is being provided for the consumers personal, non-commercial use and may not be used for any other purpose. All information subject to change and should be independently verified.
Copyright 2025 METROLIST, INC., DBA RECOLORADO® -- All Rights Reserved 6455 S. Yosemite St., Suite 500 Greenwood Village, CO 80111 USA
Listing information last updated on June 17th, 2025 at 2:48am MDT.



















































