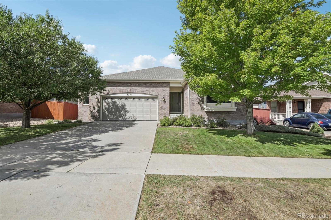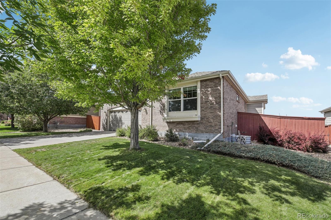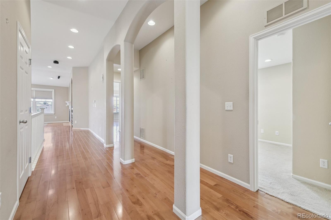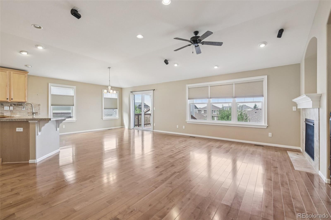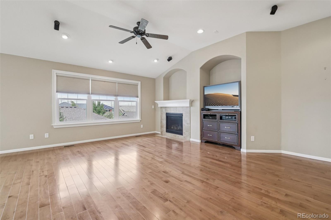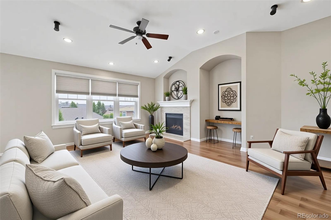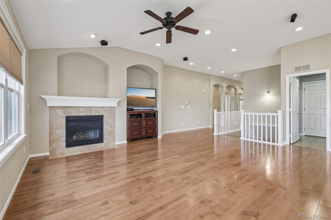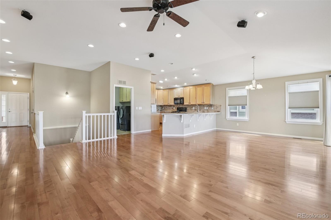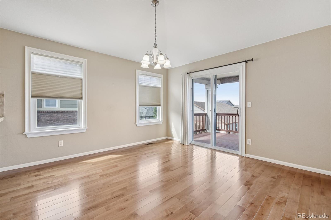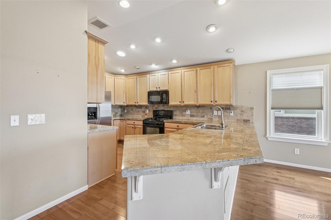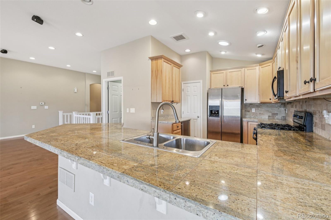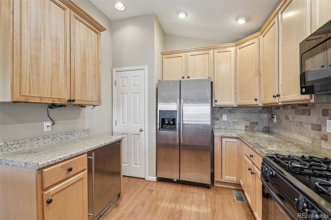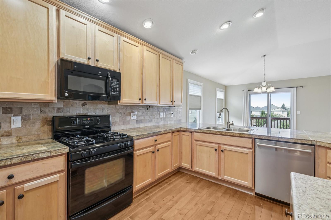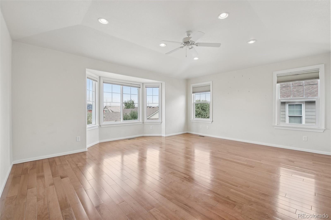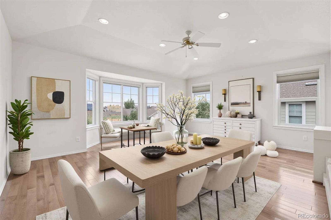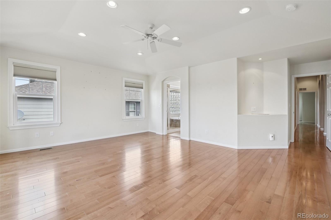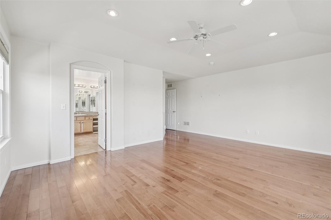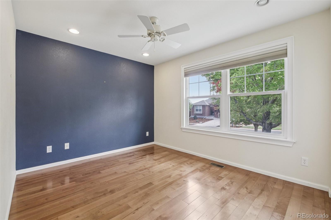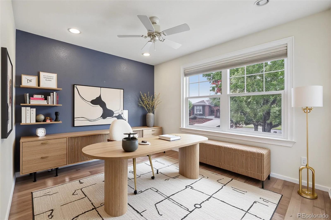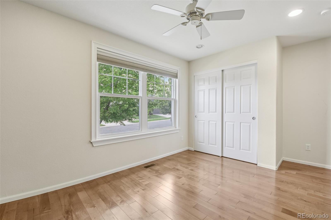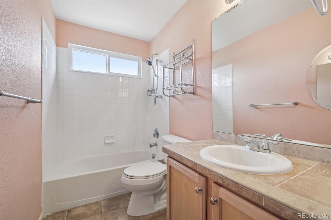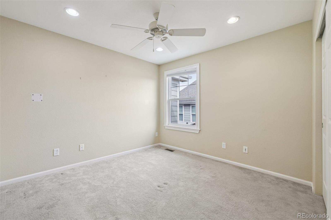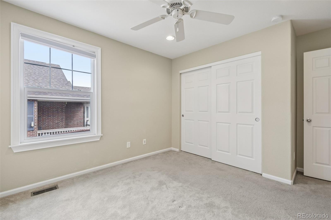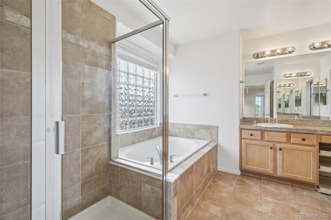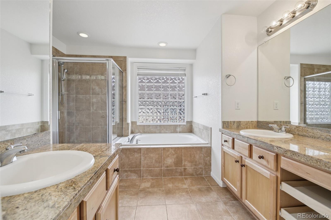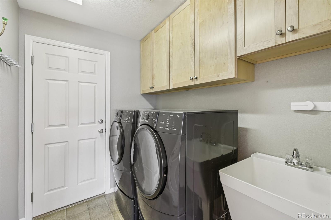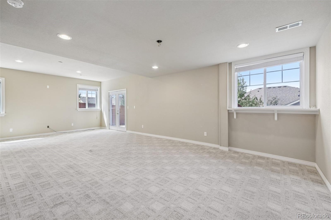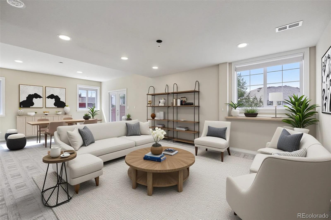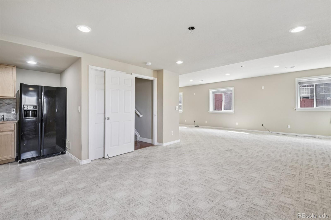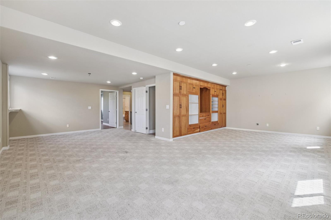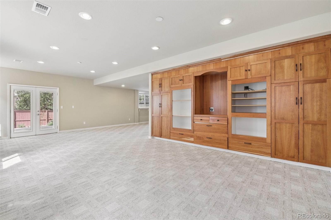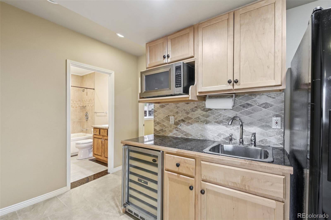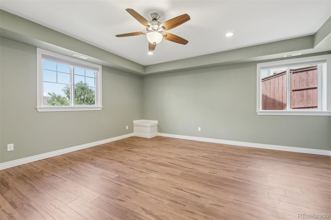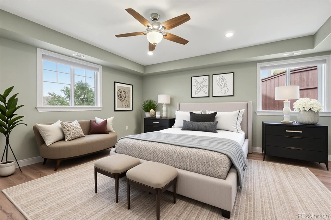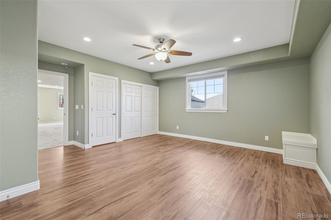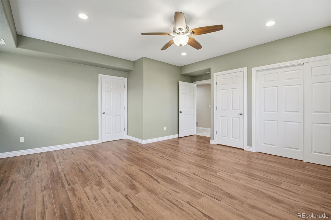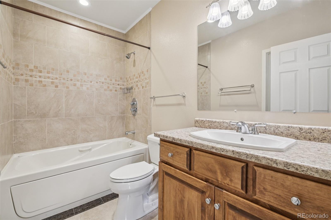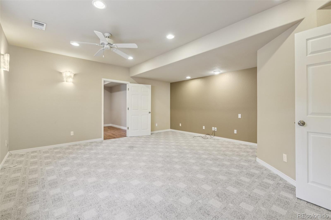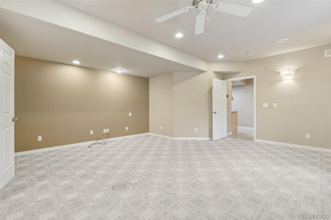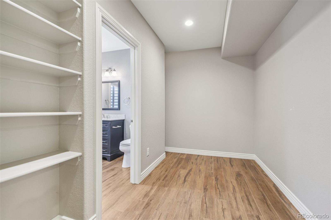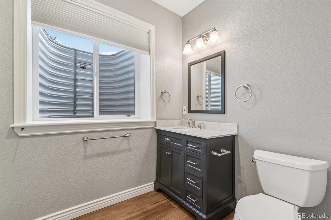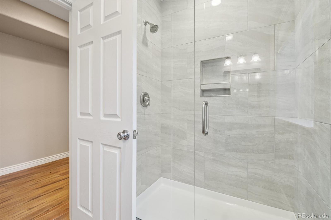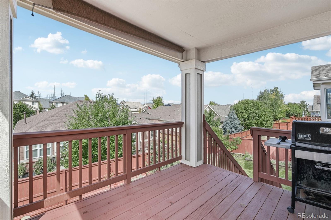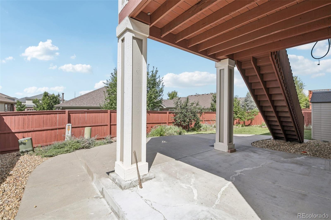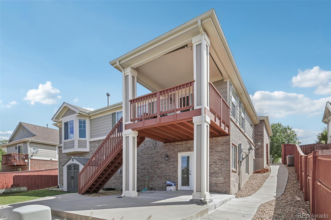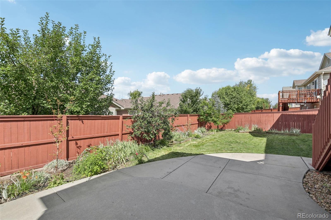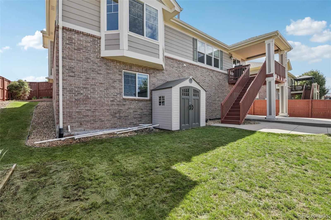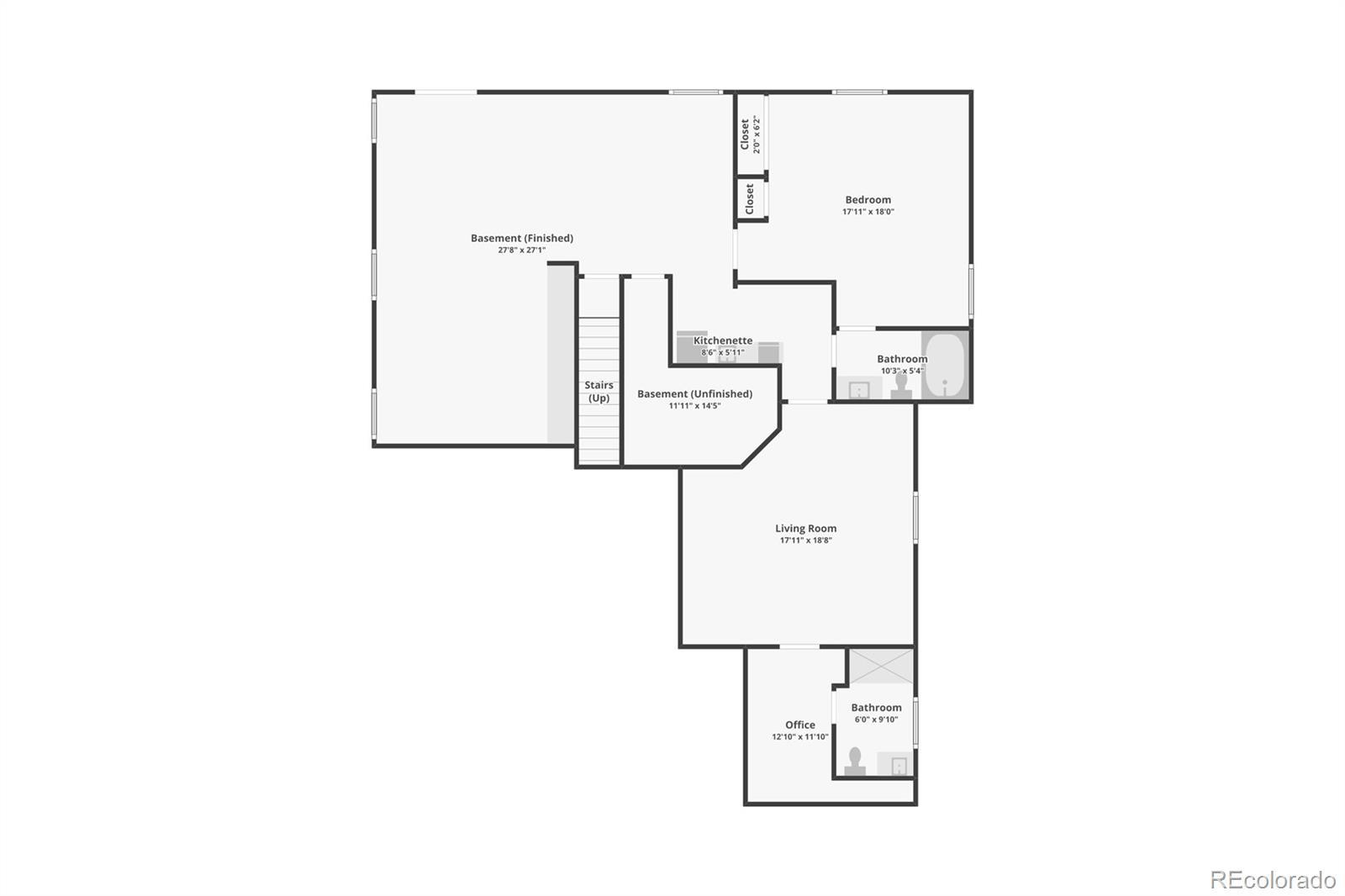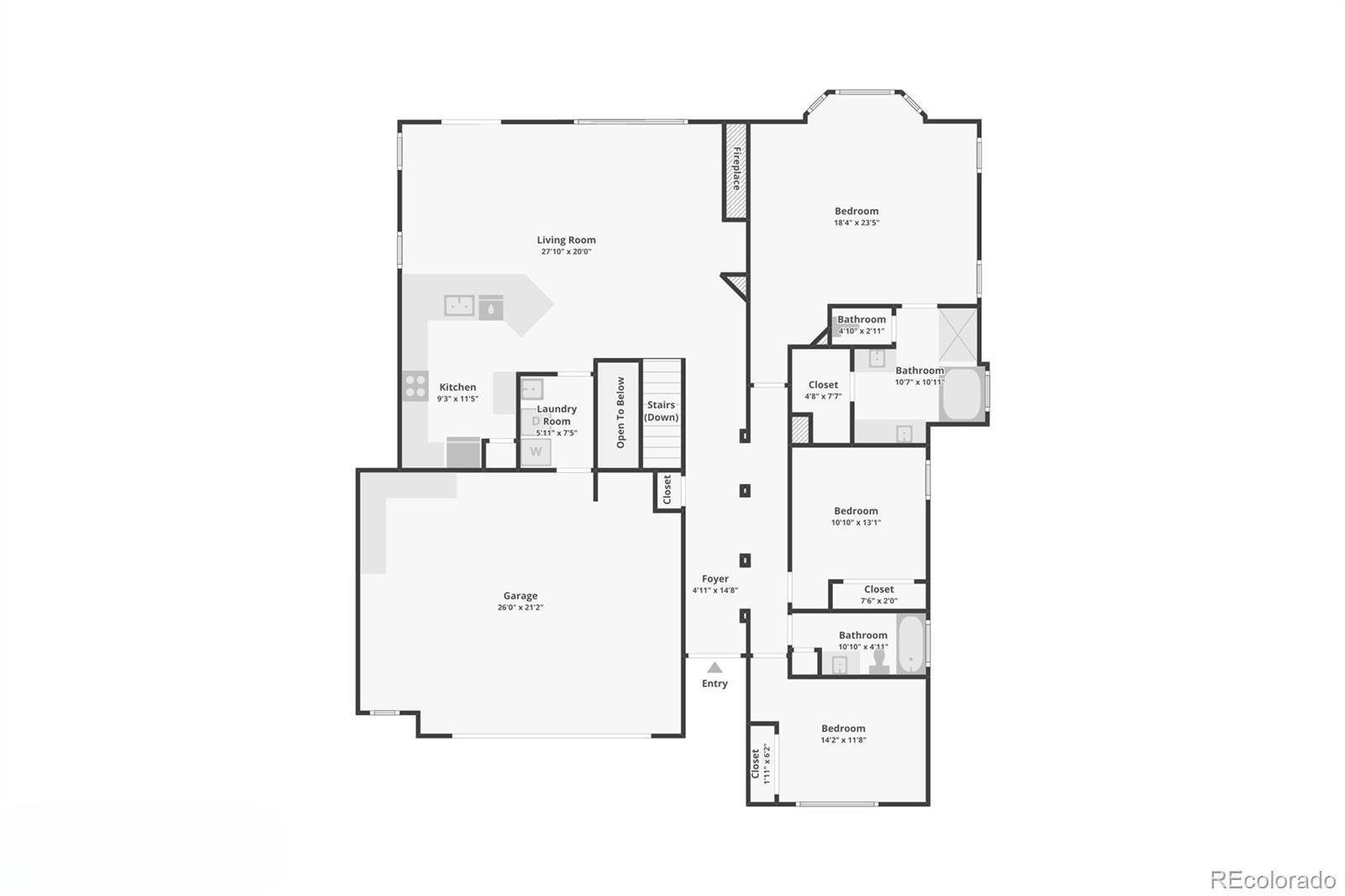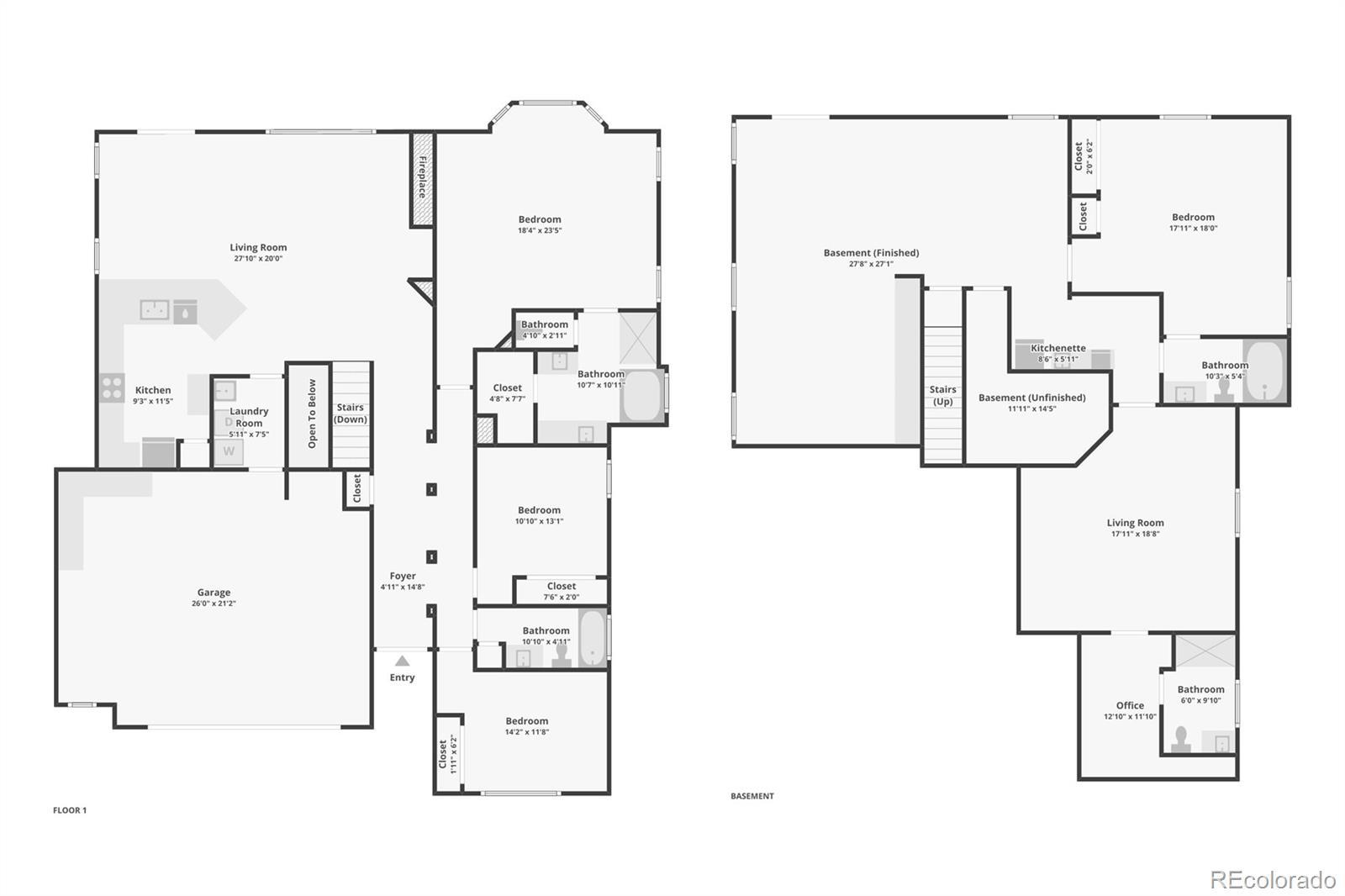Find us on...
Dashboard
- 5 Beds
- 3 Baths
- 3,568 Sqft
- .19 Acres
New Search X
4771 S Coolidge Street
This home is also available for $293,290 as a leasehold structure. Welcome to 4771 S Coolidge Street, a beautifully upgraded home in Aurora’s sought-after Tollgate Crossing community. Designed with care and expanded with vision, this property combines style, comfort, and functionality in every detail. Recent updates include a hail-resistant roof (2023), new HVAC system (Oct 2024), gutters, shutters, and freshly stained deck and fence, giving you confidence in quality and long-term value. Inside, maple hardwood floors, abundant natural light, and more than 60 recessed lights create a warm and inviting atmosphere. The living room showcases a gas fireplace with custom wood mantle and built-in cherry cabinetry, while Hunter Douglas Silhouette blinds, double-pane cased windows, and upgraded attic and basement insulation ensure year-round efficiency. The gourmet kitchen is a true centerpiece, featuring granite counters, Bosch dishwasher, gas range, beverage fridge, vented microwave, under-cabinet lighting, and a walk-in pantry. An adjacent dining and family area makes entertaining seamless. The spacious primary suite offers vaulted ceilings, bay window, and spa-like bath, while additional bedrooms provide flexibility for guests, home office, or family needs. The fully finished walk-out lower level lives like a second home, with a large secondary master suite, third potential master/media room, full kitchenette with fridge, custom cherry storage wall, and luxurious baths—including a 5’6” whirlpool tub with jets, air, and heat, plus an extra-deep soaking tub that maintains warmth. Outdoor living is equally impressive with mountain views from the covered deck, a landscaped patio, and private fenced yard. The finished, insulated 2½-car garage offers upgraded power for tools, appliances, or hobbies. With Cherry Creek Schools, parks, and trails nearby, this home delivers a rare blend of convenience, craftsmanship, and lifestyle. Schedule your showing today.
Listing Office: Orchard Brokerage LLC 
Essential Information
- MLS® #6873214
- Price$695,000
- Bedrooms5
- Bathrooms3.00
- Full Baths3
- Square Footage3,568
- Acres0.19
- Year Built2008
- TypeResidential
- Sub-TypeSingle Family Residence
- StyleContemporary
- StatusPending
Community Information
- Address4771 S Coolidge Street
- SubdivisionTollgate Crossing
- CityAurora
- CountyArapahoe
- StateCO
- Zip Code80016
Amenities
- Parking Spaces3
- # of Garages3
Amenities
Clubhouse, Park, Playground, Pool
Utilities
Cable Available, Electricity Available, Electricity Connected, Internet Access (Wired), Natural Gas Connected, Phone Available
Interior
- HeatingForced Air
- CoolingCentral Air
- StoriesOne
Interior Features
Breakfast Bar, Ceiling Fan(s), Eat-in Kitchen, Five Piece Bath, Granite Counters, High Ceilings, Kitchen Island, Open Floorplan, Pantry, Primary Suite, Radon Mitigation System, Smoke Free, Vaulted Ceiling(s), Walk-In Closet(s)
Appliances
Dishwasher, Disposal, Microwave, Refrigerator, Self Cleaning Oven, Washer
Exterior
- Exterior FeaturesGarden
- Lot DescriptionLevel
- RoofShingle
- FoundationSlab
School Information
- DistrictCherry Creek 5
- ElementaryBuffalo Trail
- MiddleFox Ridge
- HighCherokee Trail
Additional Information
- Date ListedSeptember 1st, 2025
Listing Details
 Orchard Brokerage LLC
Orchard Brokerage LLC
 Terms and Conditions: The content relating to real estate for sale in this Web site comes in part from the Internet Data eXchange ("IDX") program of METROLIST, INC., DBA RECOLORADO® Real estate listings held by brokers other than RE/MAX Professionals are marked with the IDX Logo. This information is being provided for the consumers personal, non-commercial use and may not be used for any other purpose. All information subject to change and should be independently verified.
Terms and Conditions: The content relating to real estate for sale in this Web site comes in part from the Internet Data eXchange ("IDX") program of METROLIST, INC., DBA RECOLORADO® Real estate listings held by brokers other than RE/MAX Professionals are marked with the IDX Logo. This information is being provided for the consumers personal, non-commercial use and may not be used for any other purpose. All information subject to change and should be independently verified.
Copyright 2025 METROLIST, INC., DBA RECOLORADO® -- All Rights Reserved 6455 S. Yosemite St., Suite 500 Greenwood Village, CO 80111 USA
Listing information last updated on November 3rd, 2025 at 11:19am MST.

