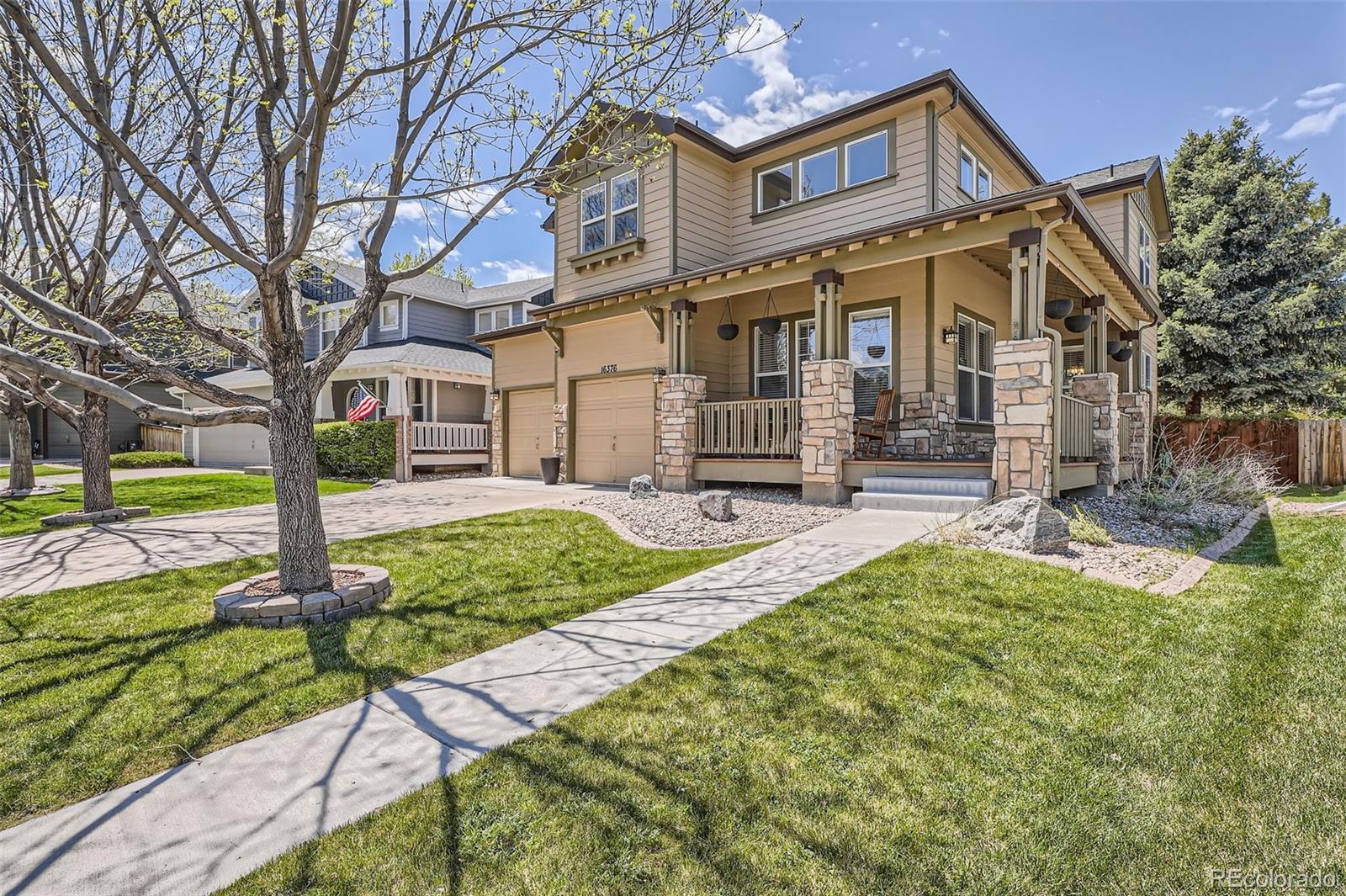Find us on...
Dashboard
- 4 Beds
- 4 Baths
- 2,981 Sqft
- .17 Acres
New Search X
16376 Flintlock Court
Quick Possession - Amazing Bradbury Ranch 2-story is located on a spacious lot and features 4 bedrooms (3 Upper / 1 Conforming Basement), 3.5 baths, living room, family room, kitchen, dining room, loft, finished basement (rec room, utility room, bedroom, bath) and 2 car garage. Some of the more recent upgrades include a full renovation of master bath (July 2024); full landscape remodel (2022) minus the patio and walkways; new carpeting installed upstairs and stairs (2023); Interior paint (2022); all new kitchen aid appliances (2023). The finished basement is perfect for guests or that teen wanting their own space. The many windows allow the natural light to cascade in - bright and cheerful. It is easy to picture yourself calling this one home. Relax after a long day on the rear patio or people watch from the wrap around front porch. Close to dining, shopping, entertainment and other amenities. Just a quick walk to the community park and pool. Don’t wait – Welcome Home!
Listing Office: RE/MAX Professionals 
Essential Information
- MLS® #6875733
- Price$729,000
- Bedrooms4
- Bathrooms4.00
- Full Baths1
- Half Baths1
- Square Footage2,981
- Acres0.17
- Year Built1999
- TypeResidential
- Sub-TypeSingle Family Residence
- StatusActive
Community Information
- Address16376 Flintlock Court
- SubdivisionBradbury Ranch
- CityParker
- CountyDouglas
- StateCO
- Zip Code80134
Amenities
- AmenitiesPool, Tennis Court(s)
- Parking Spaces2
- ParkingConcrete
- # of Garages2
Utilities
Cable Available, Electricity Available, Electricity Connected, Natural Gas Available, Natural Gas Connected, Phone Available
Interior
- HeatingForced Air, Natural Gas
- CoolingCentral Air
- FireplaceYes
- # of Fireplaces1
- FireplacesFamily Room, Gas Log
- StoriesTwo
Interior Features
Built-in Features, Ceiling Fan(s), Granite Counters, High Ceilings, Kitchen Island, Primary Suite, Quartz Counters, Vaulted Ceiling(s), Walk-In Closet(s)
Appliances
Cooktop, Dishwasher, Disposal, Dryer, Microwave, Oven, Refrigerator, Washer
Exterior
- Exterior FeaturesPrivate Yard
- Lot DescriptionLandscaped
- RoofComposition
Windows
Double Pane Windows, Window Treatments
School Information
- DistrictDouglas RE-1
- ElementaryPrairie Crossing
- MiddleSierra
- HighChaparral
Additional Information
- Date ListedMay 15th, 2025
Listing Details
 RE/MAX Professionals
RE/MAX Professionals
 Terms and Conditions: The content relating to real estate for sale in this Web site comes in part from the Internet Data eXchange ("IDX") program of METROLIST, INC., DBA RECOLORADO® Real estate listings held by brokers other than RE/MAX Professionals are marked with the IDX Logo. This information is being provided for the consumers personal, non-commercial use and may not be used for any other purpose. All information subject to change and should be independently verified.
Terms and Conditions: The content relating to real estate for sale in this Web site comes in part from the Internet Data eXchange ("IDX") program of METROLIST, INC., DBA RECOLORADO® Real estate listings held by brokers other than RE/MAX Professionals are marked with the IDX Logo. This information is being provided for the consumers personal, non-commercial use and may not be used for any other purpose. All information subject to change and should be independently verified.
Copyright 2025 METROLIST, INC., DBA RECOLORADO® -- All Rights Reserved 6455 S. Yosemite St., Suite 500 Greenwood Village, CO 80111 USA
Listing information last updated on September 1st, 2025 at 11:48pm MDT.

































