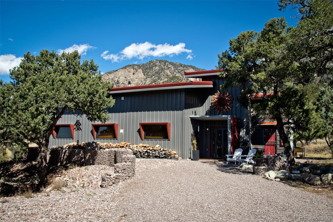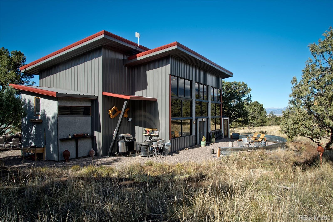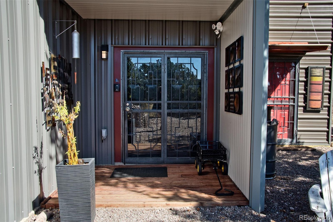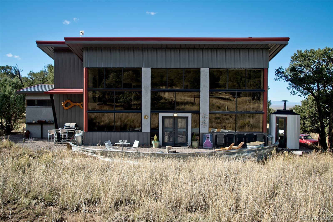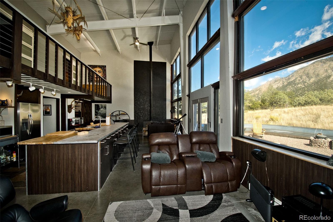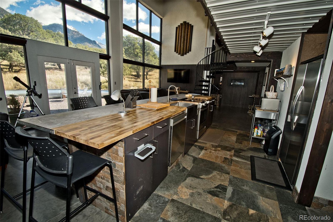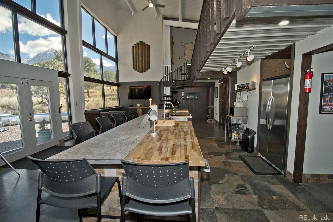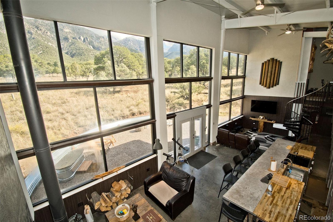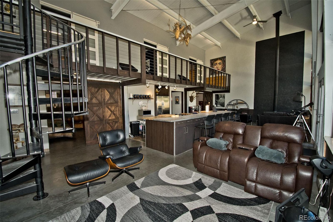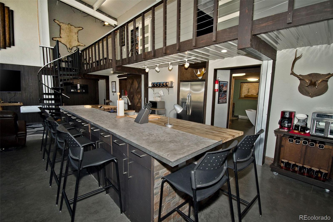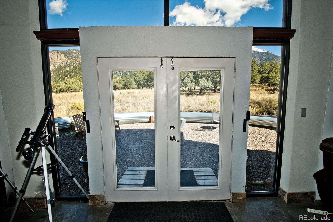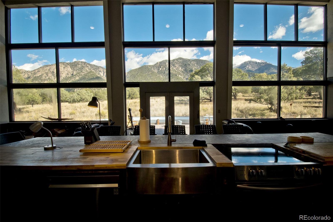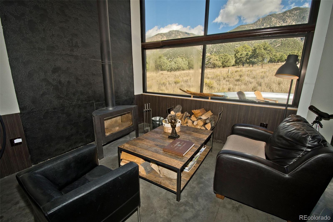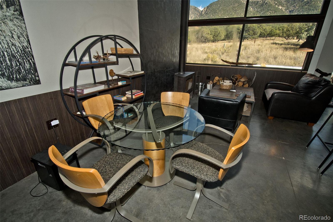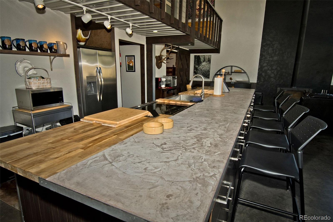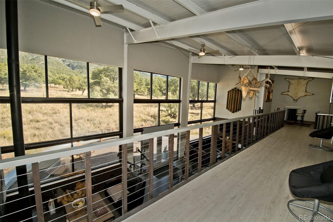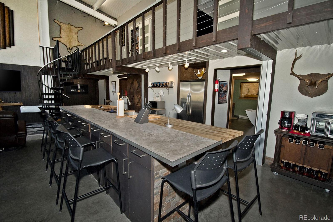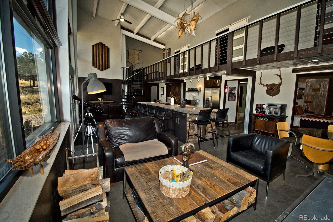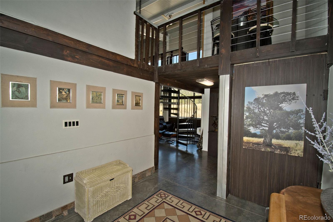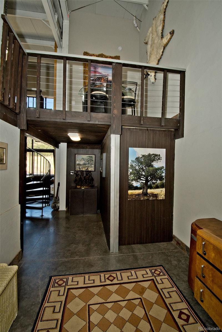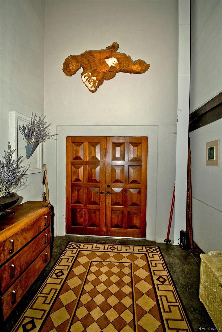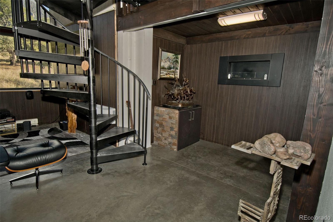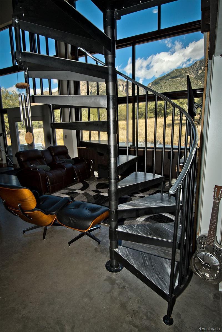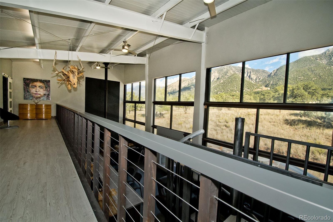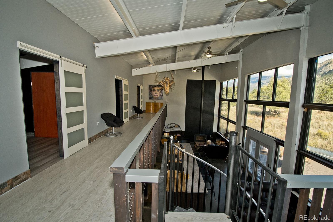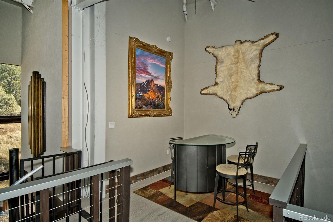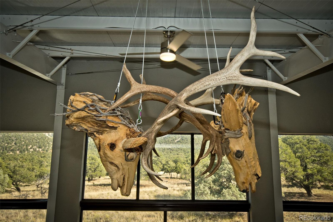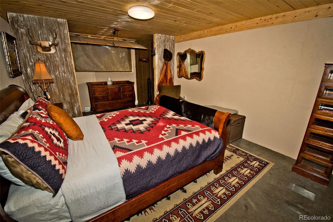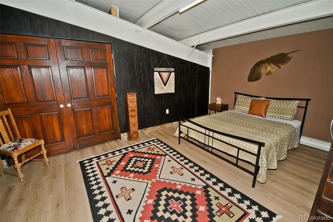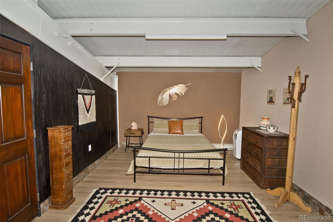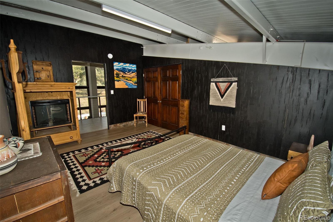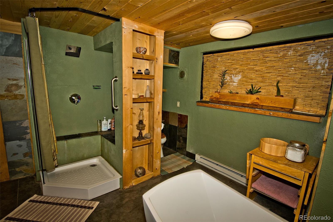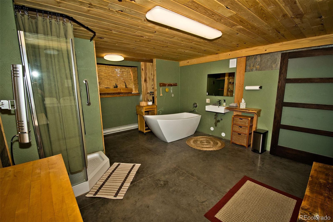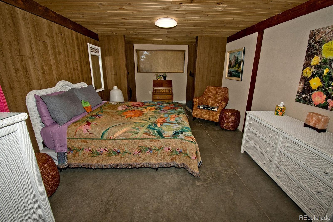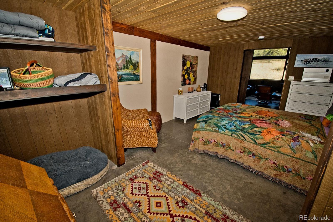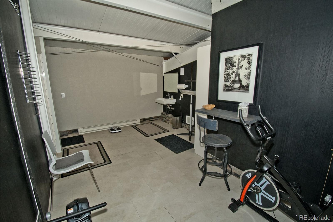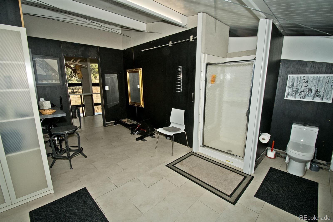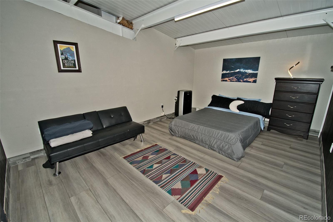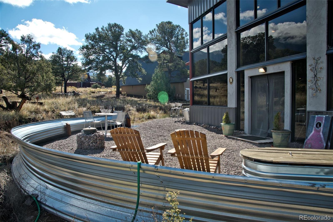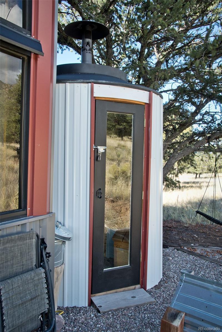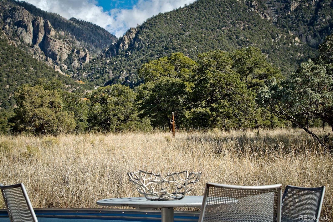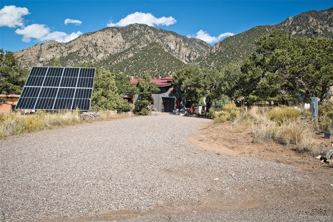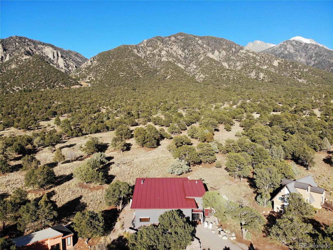Find us on...
Dashboard
- 4 Beds
- 2 Baths
- 2,916 Sqft
- ½ Acres
New Search X
5 N Baca Grant Way
As you enter the foyer of this home, and step into the great room, with its expansive 24 ft. ceilings, and floor to ceiling windows, the views, and detailed craftsmanship, will take your breath away. The owner/builder/artists attention to detail will leave you amazed. The steel engineered construction exceeds the snow, wind requirements of the IRC, and make this home extremely fire resistant. The open floor plan, exudes comfort, and tranquility. When you are inside, with National Forest out the back door, and through the wall of windows you want to curl up by the fire and read a book. The mountains, and creek pathways of cottonwoods, adorn the back view. The modern kitchen with, a kitchen eating island and concrete counter, could accomodate 10 people, and features depth, personality, and a handcrafted aesthetic to a highly durable surface. The Norwegian free standing wood stove, can be enjoyed from the living and eating areas. 2 large bedrooms, and oversized bathroom, are on the lower level, and 2 additional bedrooms, and 1 bath on the upper level. A handcrafted wood deer head sculpture overhangs near the upstairs walkway, guiding you on your way to the bedroom sanctuaries. The upstairs is accessed by a spiral staircase, and modern track lighting throughout the great room area. Step outside to the back patio surrounded by forest, and mounatins, and take a cold plunge, and sauna, to relax your mind and body.
Listing Office: Mountainside Realty 
Essential Information
- MLS® #6879367
- Price$620,000
- Bedrooms4
- Bathrooms2.00
- Full Baths2
- Square Footage2,916
- Acres0.50
- Year Built2021
- TypeResidential
- Sub-TypeSingle Family Residence
- StyleContemporary
- StatusActive
Community Information
- Address5 N Baca Grant Way
- SubdivisionBaca Grande
- CityCrestone
- CountySaguache
- StateCO
- Zip Code81131
Amenities
- Parking Spaces4
- ParkingGravel
Amenities
Golf Course, Park, Tennis Court(s), Trail(s)
Interior
- CoolingNone
- FireplaceYes
- # of Fireplaces1
- FireplacesFree Standing, Great Room
- StoriesTwo
Interior Features
Breakfast Bar, Built-in Features, Ceiling Fan(s), Concrete Counters, Entrance Foyer, High Ceilings, High Speed Internet, Open Floorplan
Appliances
Disposal, Dryer, Microwave, Oven, Range, Range Hood, Refrigerator, Self Cleaning Oven, Washer
Heating
Active Solar, Electric, Wood Stove
Exterior
- WindowsDouble Pane Windows
- RoofMetal
Exterior Features
Barbecue, Fire Pit, Gas Grill
Lot Description
Borders National Forest, Foothills, Landscaped, Rolling Slope
School Information
- DistrictMoffat 2
- ElementaryMoffat
- MiddleMoffat
- HighMoffat
Additional Information
- Date ListedOctober 18th, 2025
- ZoningResidential
Listing Details
 Mountainside Realty
Mountainside Realty
 Terms and Conditions: The content relating to real estate for sale in this Web site comes in part from the Internet Data eXchange ("IDX") program of METROLIST, INC., DBA RECOLORADO® Real estate listings held by brokers other than RE/MAX Professionals are marked with the IDX Logo. This information is being provided for the consumers personal, non-commercial use and may not be used for any other purpose. All information subject to change and should be independently verified.
Terms and Conditions: The content relating to real estate for sale in this Web site comes in part from the Internet Data eXchange ("IDX") program of METROLIST, INC., DBA RECOLORADO® Real estate listings held by brokers other than RE/MAX Professionals are marked with the IDX Logo. This information is being provided for the consumers personal, non-commercial use and may not be used for any other purpose. All information subject to change and should be independently verified.
Copyright 2026 METROLIST, INC., DBA RECOLORADO® -- All Rights Reserved 6455 S. Yosemite St., Suite 500 Greenwood Village, CO 80111 USA
Listing information last updated on February 14th, 2026 at 12:33pm MST.

