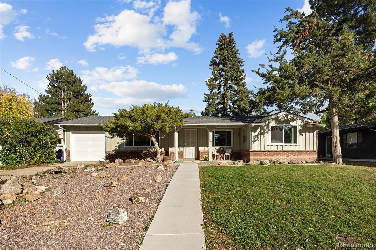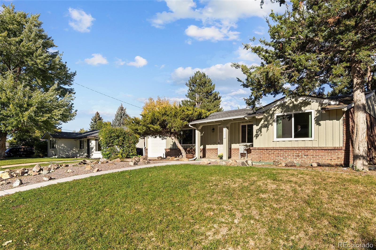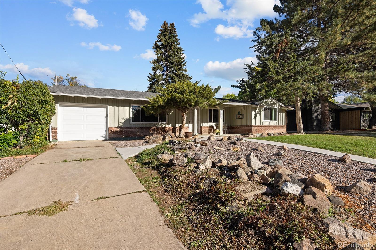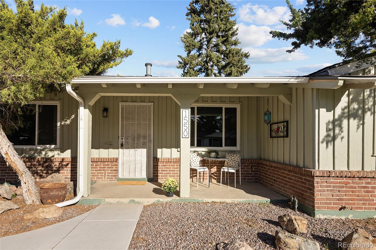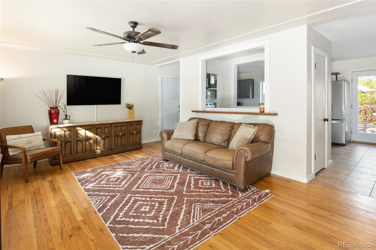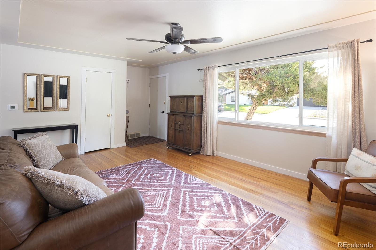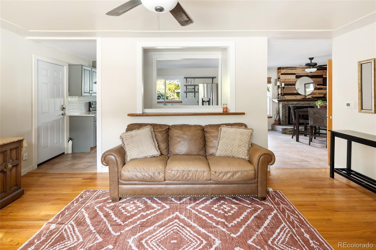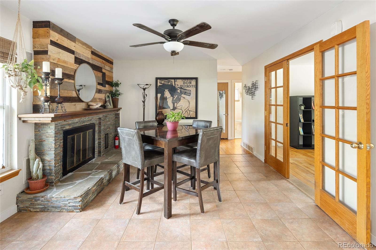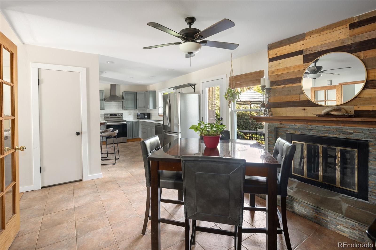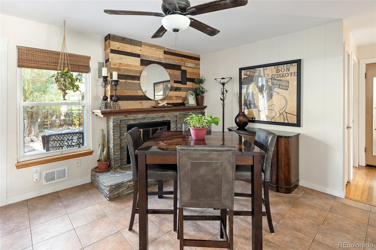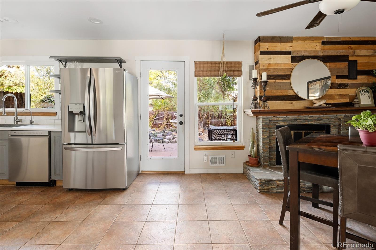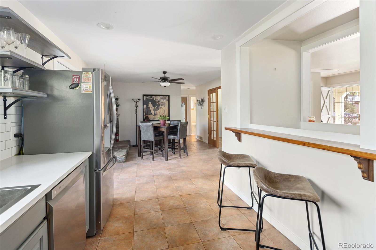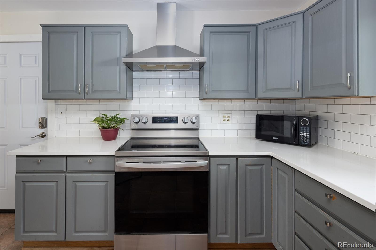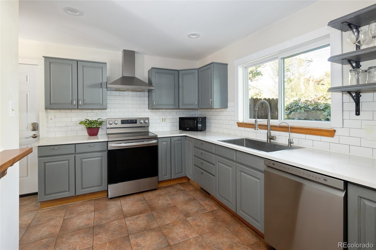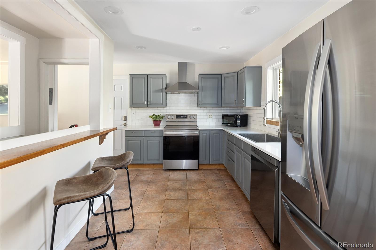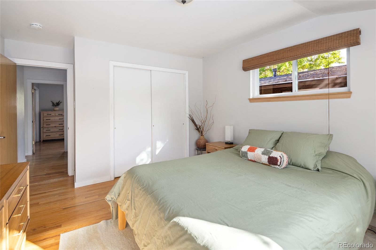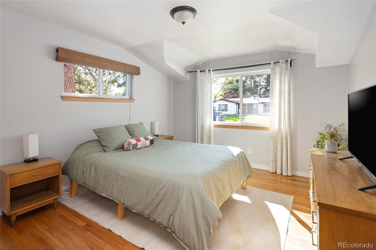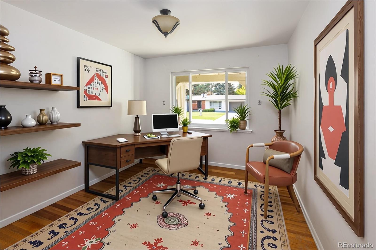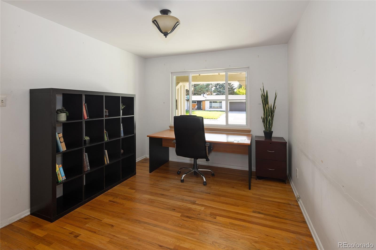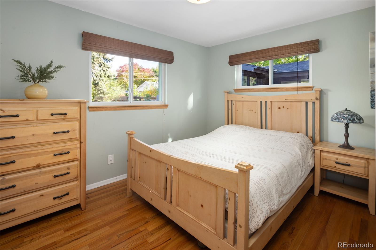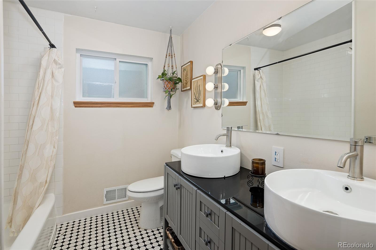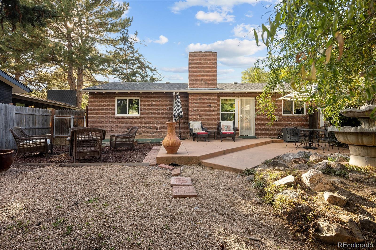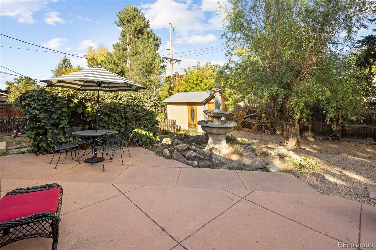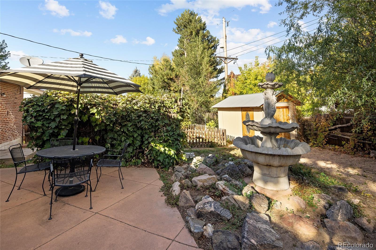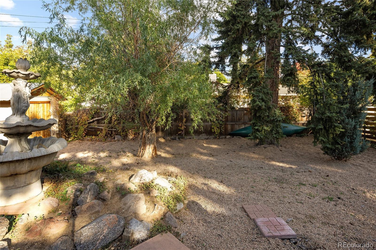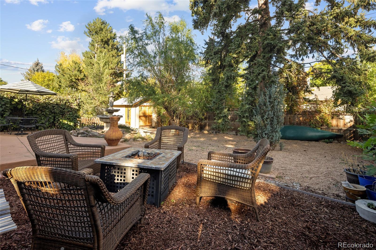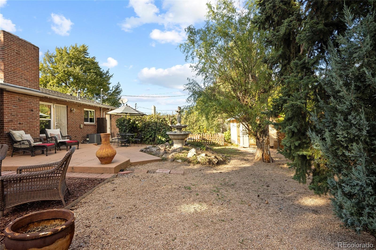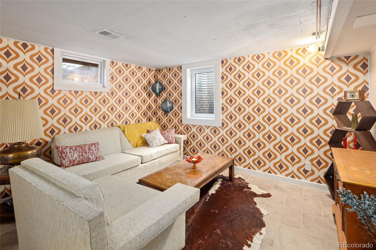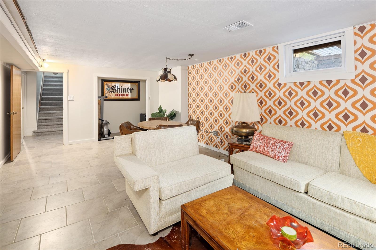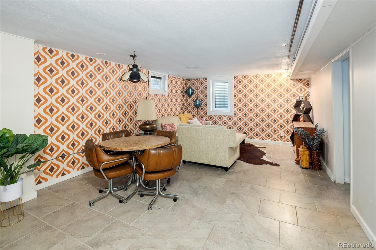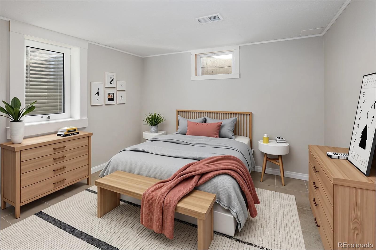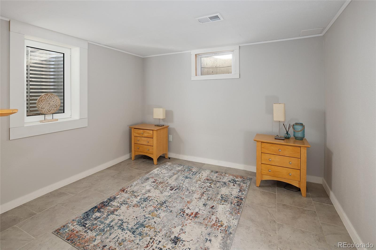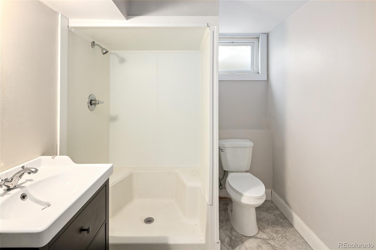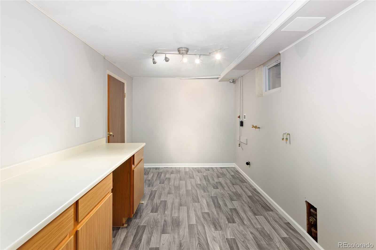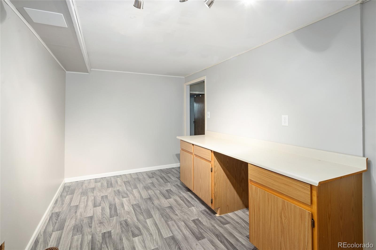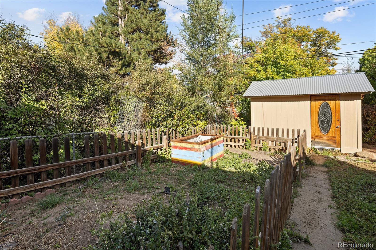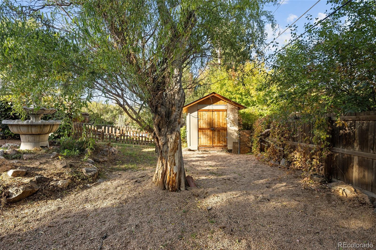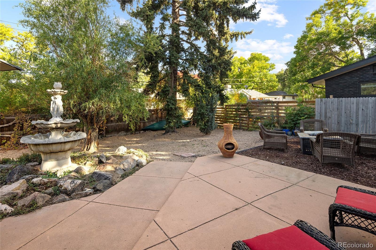Find us on...
Dashboard
- 4 Beds
- 2 Baths
- 1,960 Sqft
- .16 Acres
New Search X
1550 S Forest Street
Here you go!! Comfort, style, location and move-in ready, all in one. The living room, updated kitchen, and dining room flow with the open concept idea, yet with the cozy feeling of home. Work from home, need a play room or a fourth bedroom? This home has what you are looking for! Or spread out into the amazing backyard - ready to entertain, let your puppy dogs (and kitty cats) run, or just bask in the sun. Plant the garden you have always wanted. Unlimited opportunities await you in the east facing landscape! Top-notch finished mod basement with egress windows and ensuite with a walk-in closet. Family room/game room is spacious enough to add a bar or pool table or media room. Huge workspace is a blank slate – gym, workshop, storage, craft room? Make it your own. Walk to coffee shops, restaurants, shopping… Easy access to I25, Colorado Blvd., Cheery Creek…This home is loved and ready for a new lovely buyer!
Listing Office: Compass - Denver 
Essential Information
- MLS® #6879898
- Price$695,000
- Bedrooms4
- Bathrooms2.00
- Full Baths1
- Square Footage1,960
- Acres0.16
- Year Built1955
- TypeResidential
- Sub-TypeSingle Family Residence
- StyleTraditional
- StatusActive
Community Information
- Address1550 S Forest Street
- SubdivisionVirginia Village
- CityDenver
- CountyDenver
- StateCO
- Zip Code80222
Amenities
- UtilitiesElectricity Connected
- Parking Spaces3
- ParkingConcrete
- # of Garages1
Interior
- HeatingForced Air
- CoolingCentral Air
- FireplaceYes
- # of Fireplaces1
- FireplacesDining Room
- StoriesOne
Interior Features
Ceiling Fan(s), Entrance Foyer
Appliances
Bar Fridge, Dishwasher, Disposal, Microwave, Oven, Range Hood, Refrigerator
Exterior
- Exterior FeaturesGarden, Private Yard
- Lot DescriptionLevel
- RoofComposition
Windows
Double Pane Windows, Egress Windows
School Information
- DistrictDenver 1
- ElementaryEllis
- MiddleMerrill
- HighThomas Jefferson
Additional Information
- Date ListedOctober 8th, 2025
- ZoningS-SU-D
Listing Details
 Compass - Denver
Compass - Denver
 Terms and Conditions: The content relating to real estate for sale in this Web site comes in part from the Internet Data eXchange ("IDX") program of METROLIST, INC., DBA RECOLORADO® Real estate listings held by brokers other than RE/MAX Professionals are marked with the IDX Logo. This information is being provided for the consumers personal, non-commercial use and may not be used for any other purpose. All information subject to change and should be independently verified.
Terms and Conditions: The content relating to real estate for sale in this Web site comes in part from the Internet Data eXchange ("IDX") program of METROLIST, INC., DBA RECOLORADO® Real estate listings held by brokers other than RE/MAX Professionals are marked with the IDX Logo. This information is being provided for the consumers personal, non-commercial use and may not be used for any other purpose. All information subject to change and should be independently verified.
Copyright 2025 METROLIST, INC., DBA RECOLORADO® -- All Rights Reserved 6455 S. Yosemite St., Suite 500 Greenwood Village, CO 80111 USA
Listing information last updated on November 3rd, 2025 at 8:03pm MST.

