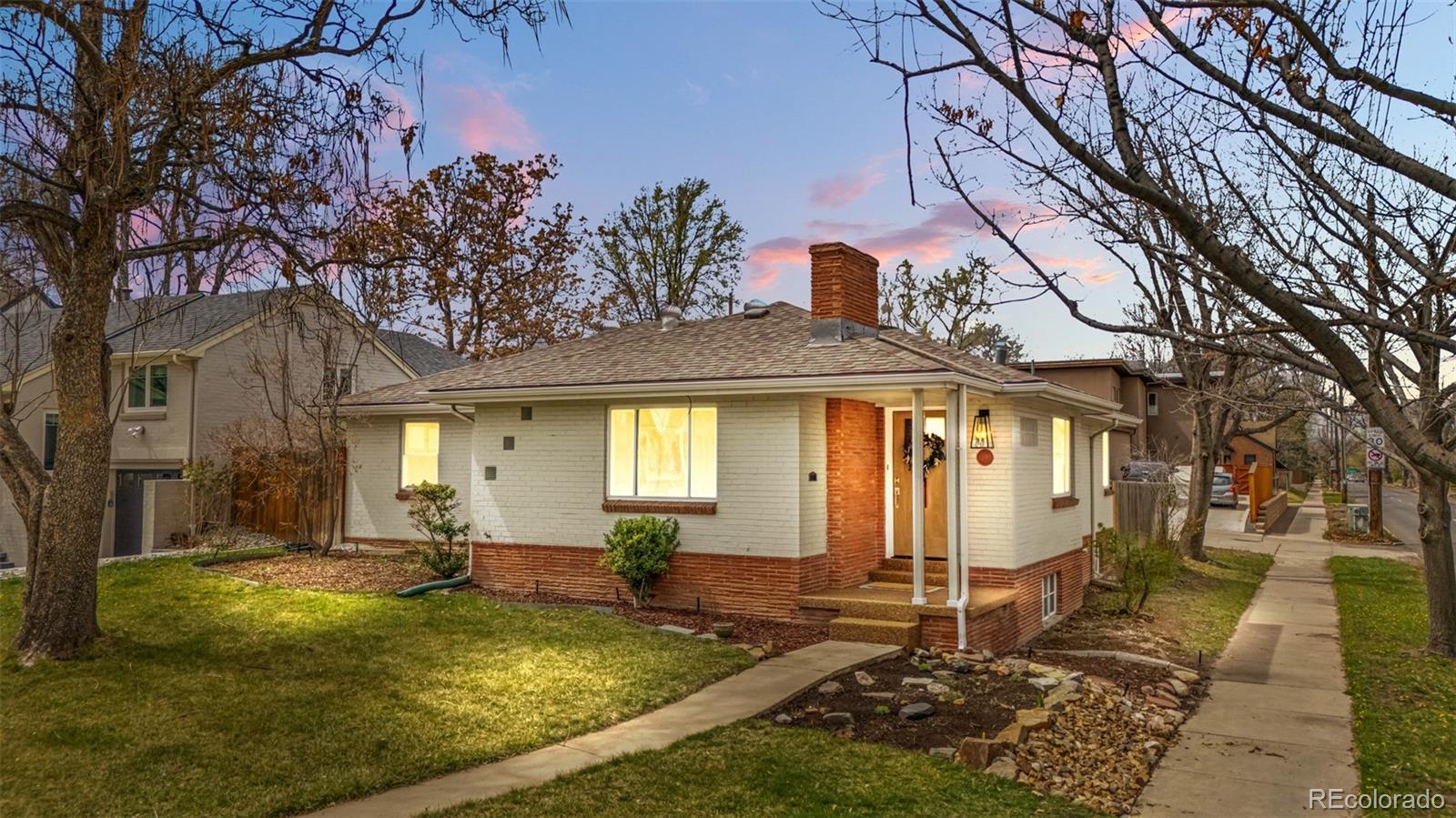Find us on...
Dashboard
- 5 Beds
- 3 Baths
- 3,044 Sqft
- .14 Acres
New Search X
1295 Elm Street
Amazing house in the heart of the City that features a main floor living. 1295 Elm Street offers 5 bedrooms, 2.5 bathrooms, and blends mid-century charm with modern amenities. The bright, newly renovated kitchen features granite countertops, ample cabinet storage opens nicely into the inviting Living Room which features freshly restored wood floors, built-in cabinets, and a wood burning fireplace. The Primary Suite is fully transformed with new flooring, a renovated ensuite, and a large walk-in closet. The main level also includes two more bedrooms, 1.5 bathrooms, and main floor laundry. The 1,500 sq ft basement provides flexibility with a large Family Room, two additional rooms, and tons of storage. Outside, the well-maintained yard with large slab porch is an inviting place to relax. The property also features a two-car detached garage with EV charger with an additional cement slab with separate gate for additional vehicle storage add to the appeal of this home. Located close... grocery stores including Trader Joe's, King Soopers or Safeway, only a short drive to the Natural History Museum, City Park, golf course, Cherry Creek, Downtown, and DIA. Just minutes to the newly renovated 9th and Colorado area which boast an AMC theater, multiple restaurants and shops. This house is a must see!
Listing Office: Compass - Denver 
Essential Information
- MLS® #6880682
- Price$899,000
- Bedrooms5
- Bathrooms3.00
- Full Baths1
- Half Baths1
- Square Footage3,044
- Acres0.14
- Year Built1951
- TypeResidential
- Sub-TypeSingle Family Residence
- StatusActive
Community Information
- Address1295 Elm Street
- SubdivisionMayfair
- CityDenver
- CountyDenver
- StateCO
- Zip Code80220
Amenities
- Parking Spaces2
- # of Garages2
Interior
- HeatingForced Air, Natural Gas
- CoolingCentral Air
- FireplaceYes
- # of Fireplaces1
- FireplacesLiving Room, Wood Burning
- StoriesOne
Interior Features
Breakfast Bar, Built-in Features, Eat-in Kitchen, Granite Counters, Open Floorplan, Primary Suite, Walk-In Closet(s)
Appliances
Dishwasher, Disposal, Dryer, Microwave, Oven, Range, Range Hood, Refrigerator, Washer
Exterior
- Exterior FeaturesPrivate Yard
- RoofComposition
Lot Description
Corner Lot, Landscaped, Level, Sprinklers In Front, Sprinklers In Rear
School Information
- DistrictDenver 1
- ElementaryPalmer
- MiddleHill
- HighGeorge Washington
Additional Information
- Date ListedApril 9th, 2025
- ZoningU-SU-C
Listing Details
 Compass - Denver
Compass - Denver
 Terms and Conditions: The content relating to real estate for sale in this Web site comes in part from the Internet Data eXchange ("IDX") program of METROLIST, INC., DBA RECOLORADO® Real estate listings held by brokers other than RE/MAX Professionals are marked with the IDX Logo. This information is being provided for the consumers personal, non-commercial use and may not be used for any other purpose. All information subject to change and should be independently verified.
Terms and Conditions: The content relating to real estate for sale in this Web site comes in part from the Internet Data eXchange ("IDX") program of METROLIST, INC., DBA RECOLORADO® Real estate listings held by brokers other than RE/MAX Professionals are marked with the IDX Logo. This information is being provided for the consumers personal, non-commercial use and may not be used for any other purpose. All information subject to change and should be independently verified.
Copyright 2025 METROLIST, INC., DBA RECOLORADO® -- All Rights Reserved 6455 S. Yosemite St., Suite 500 Greenwood Village, CO 80111 USA
Listing information last updated on June 9th, 2025 at 9:33pm MDT.
































