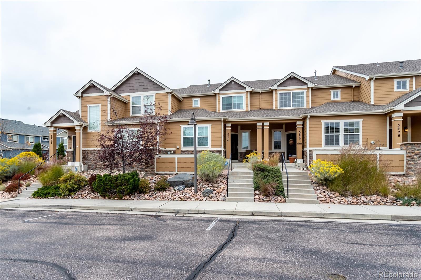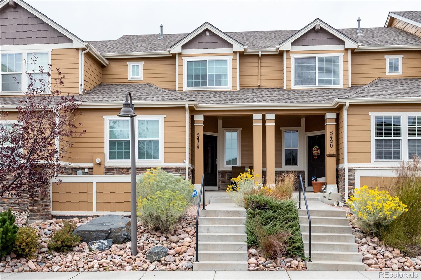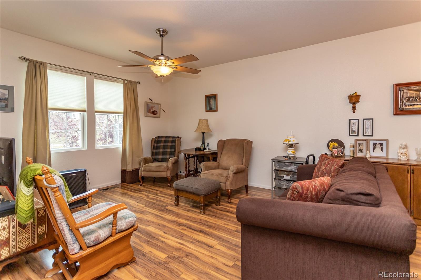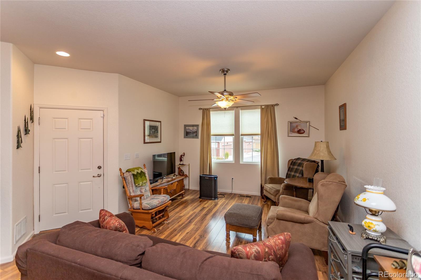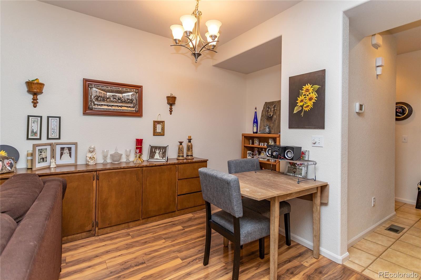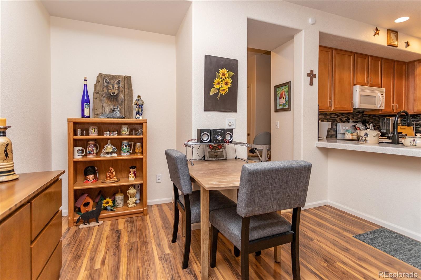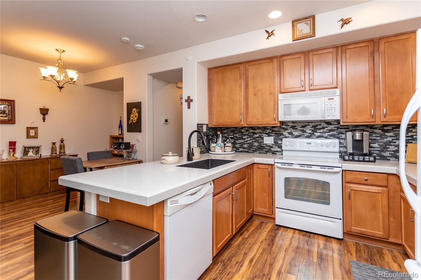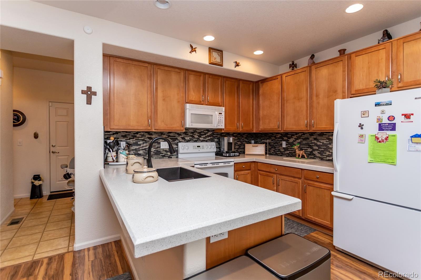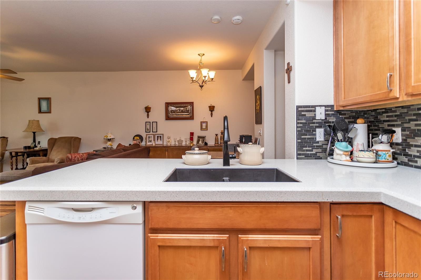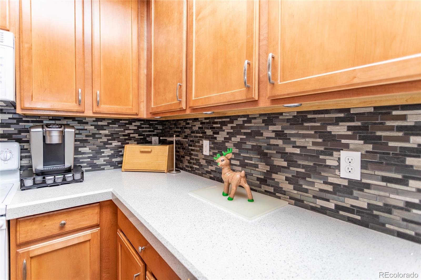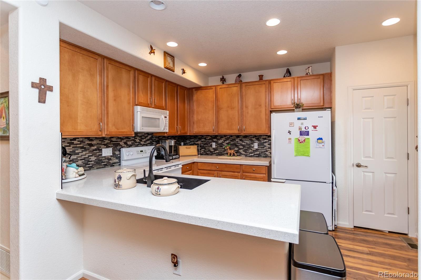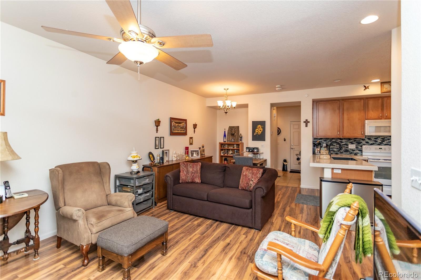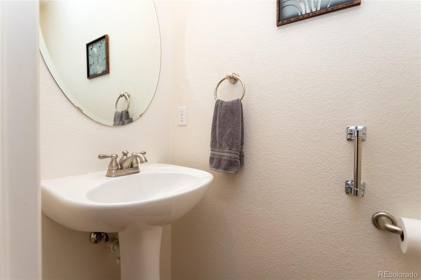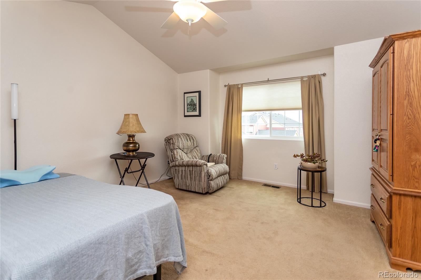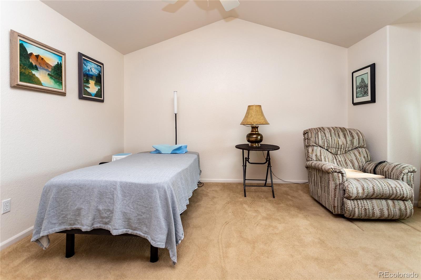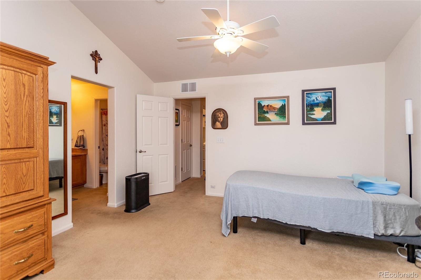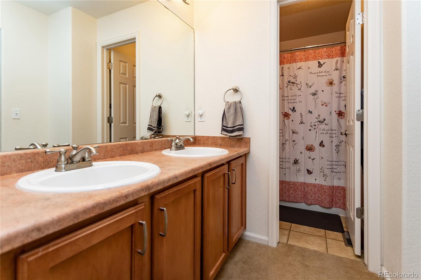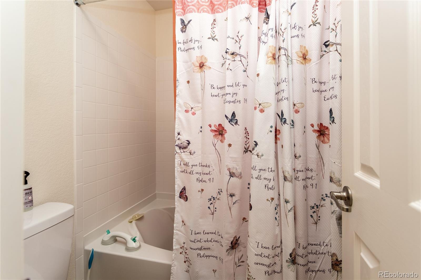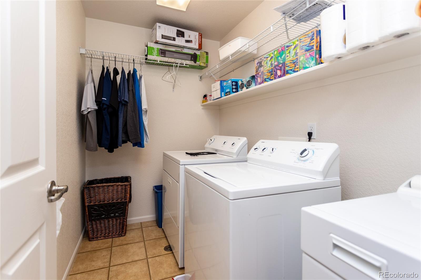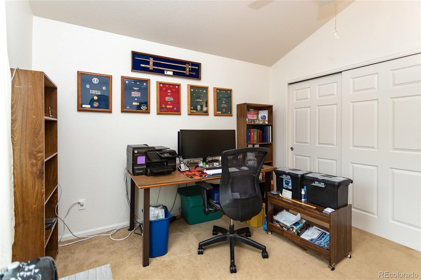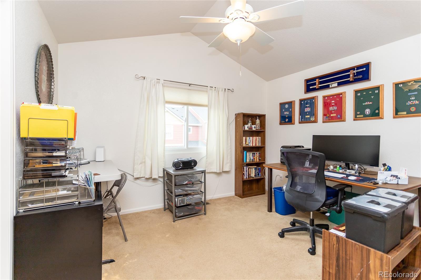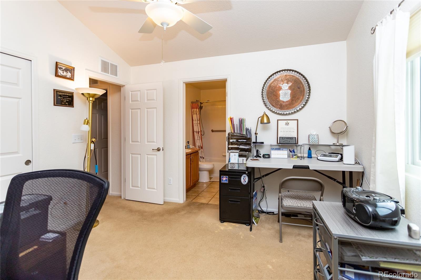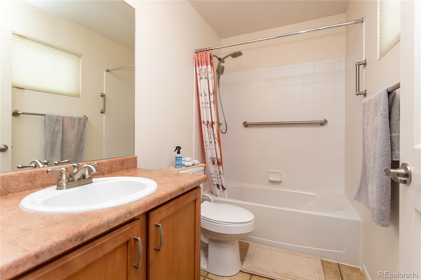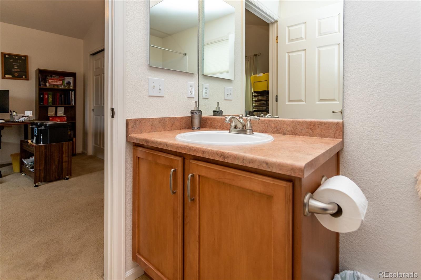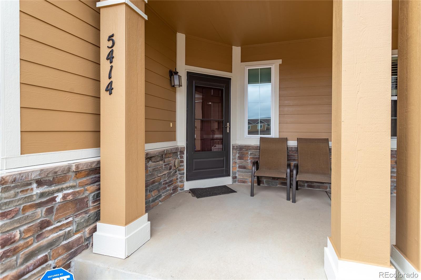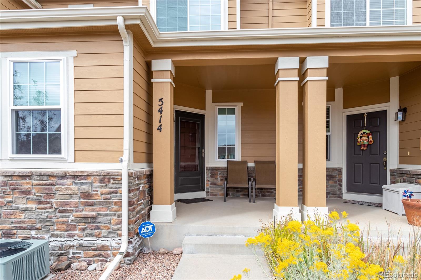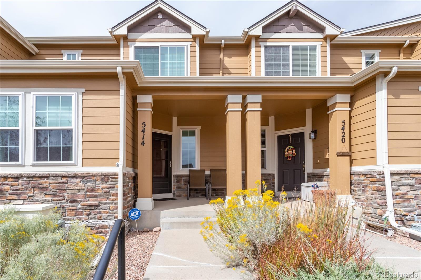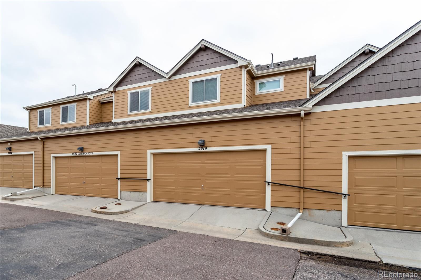Find us on...
Dashboard
- $340k Price
- 2 Beds
- 3 Baths
- 1,353 Sqft
New Search X
5414 Cushing Grove
Welcome to this amazingly located 2-bedroom 3-bathroom 2 car garage townhome in Northern Colorado Springs, Wolf Ranch neighborhood. Inside you’ll find an open concept and an airy bright layout, with nice warm luxury vinal plank floors, great natural light, and ceiling fan. There is a deep storage area right of the main level living area. Extra storage for bigger items is offered in this space. Kitchen is great size with ample cabinet space, and tons of counter space with eat in countertop area. Main level has a good size bathroom near the garage. There are 2 large bedrooms upstairs, each having their own personal bathroom! Bathrooms are spacious. Laundry Room is conveniently located near the bedrooms. This town home offers an amazing location near all amenities and an interior with great storage spaces. This meticulously maintained home features many upgrades including new interior paint, new kitchen counters, new kitchen backsplash, new garage door and all new windows throughout the home. The owner does have chairlifts going up the stairs, those can be included or excluded as buyer needs.
Listing Office: Your Castle Real Estate Inc 
Essential Information
- MLS® #6884681
- Price$340,000
- Bedrooms2
- Bathrooms3.00
- Full Baths2
- Half Baths1
- Square Footage1,353
- Acres0.00
- Year Built2006
- TypeResidential
- Sub-TypeTownhouse
- StatusActive
Community Information
- Address5414 Cushing Grove
- SubdivisionThe Overlook at Wolf Ranch
- CityColorado Springs
- CountyEl Paso
- StateCO
- Zip Code80924
Amenities
- Parking Spaces2
- # of Garages2
Utilities
Cable Available, Electricity Available
Interior
- HeatingForced Air
- CoolingCentral Air
- StoriesTwo
Interior Features
Ceiling Fan(s), Pantry, Walk-In Closet(s)
Appliances
Dishwasher, Dryer, Microwave, Oven, Refrigerator, Washer
Exterior
- WindowsWindow Coverings
- RoofComposition
Lot Description
Cul-De-Sac, Near Public Transit
School Information
- DistrictAcademy 20
- ElementaryLegacy Peak
- MiddleChinook Trail
- HighLiberty
Additional Information
- Date ListedOctober 22nd, 2025
- ZoningPUD AO
Listing Details
 Your Castle Real Estate Inc
Your Castle Real Estate Inc
 Terms and Conditions: The content relating to real estate for sale in this Web site comes in part from the Internet Data eXchange ("IDX") program of METROLIST, INC., DBA RECOLORADO® Real estate listings held by brokers other than RE/MAX Professionals are marked with the IDX Logo. This information is being provided for the consumers personal, non-commercial use and may not be used for any other purpose. All information subject to change and should be independently verified.
Terms and Conditions: The content relating to real estate for sale in this Web site comes in part from the Internet Data eXchange ("IDX") program of METROLIST, INC., DBA RECOLORADO® Real estate listings held by brokers other than RE/MAX Professionals are marked with the IDX Logo. This information is being provided for the consumers personal, non-commercial use and may not be used for any other purpose. All information subject to change and should be independently verified.
Copyright 2025 METROLIST, INC., DBA RECOLORADO® -- All Rights Reserved 6455 S. Yosemite St., Suite 500 Greenwood Village, CO 80111 USA
Listing information last updated on November 25th, 2025 at 1:33am MST.

