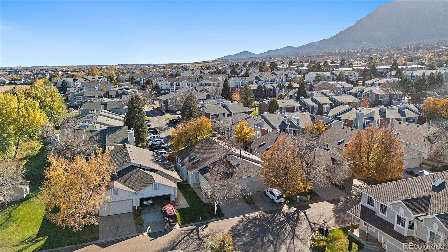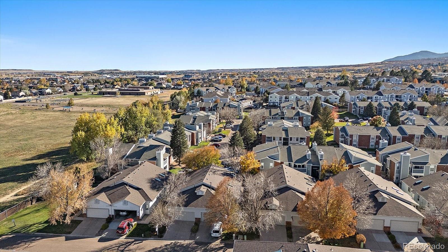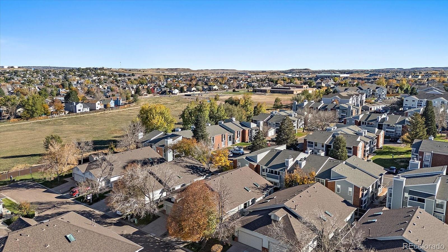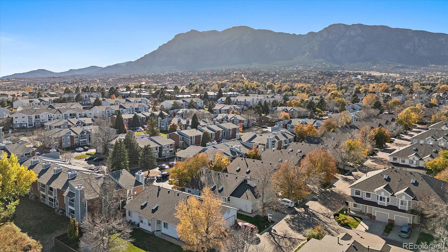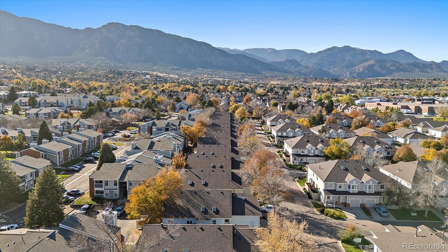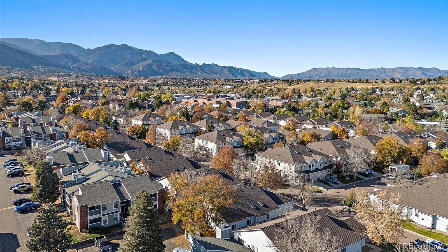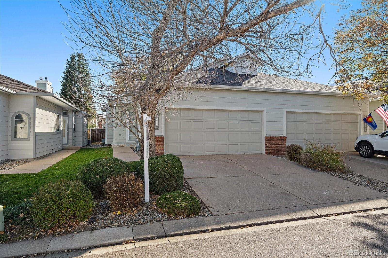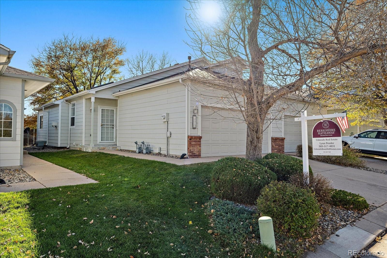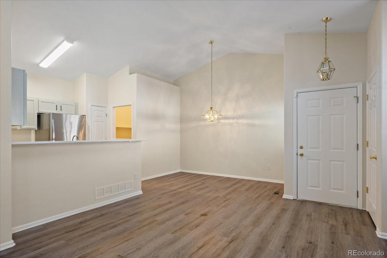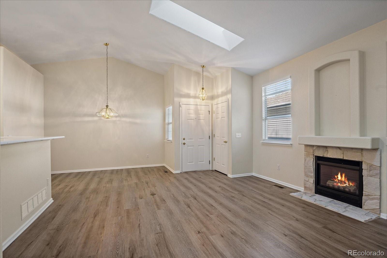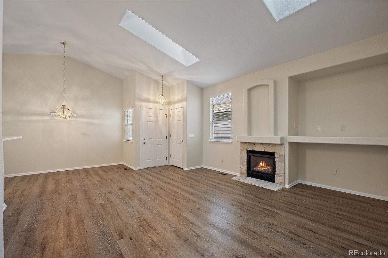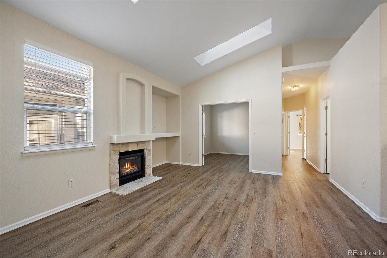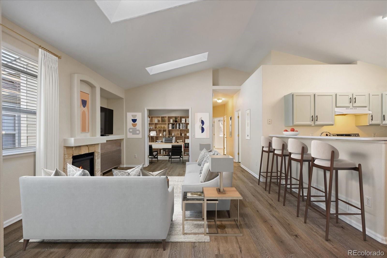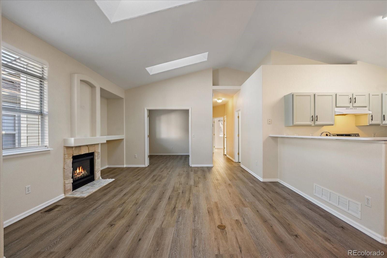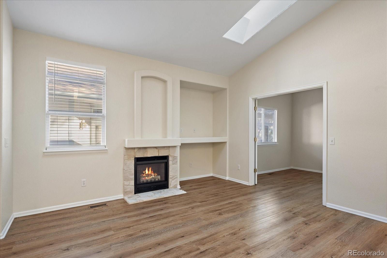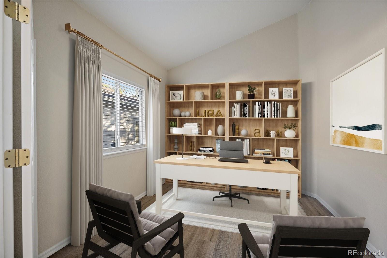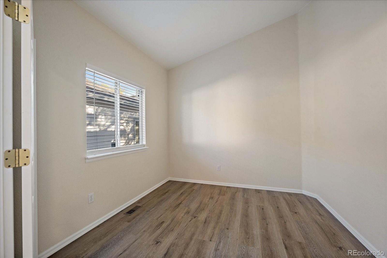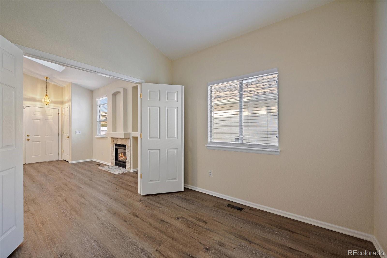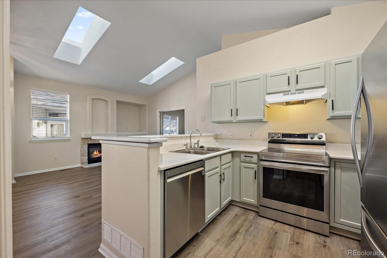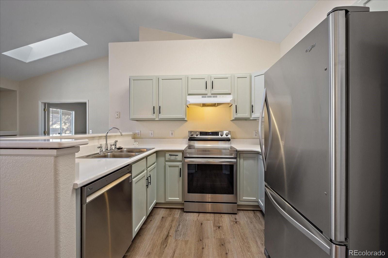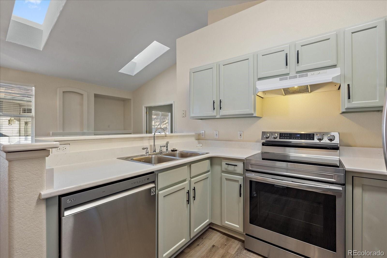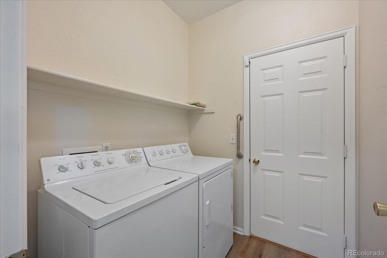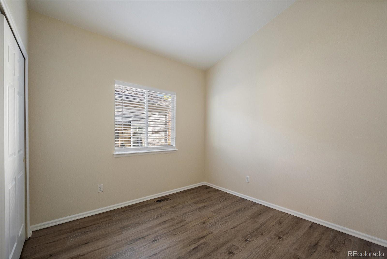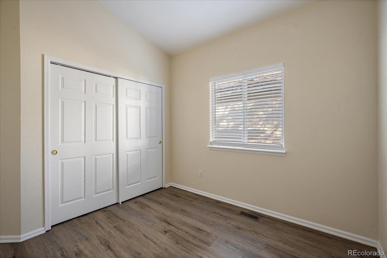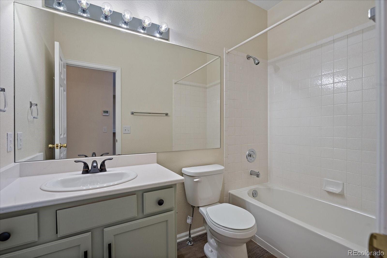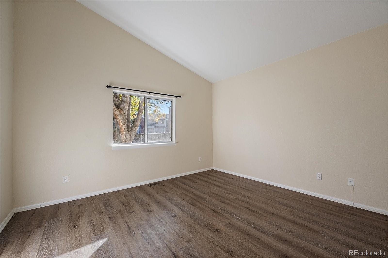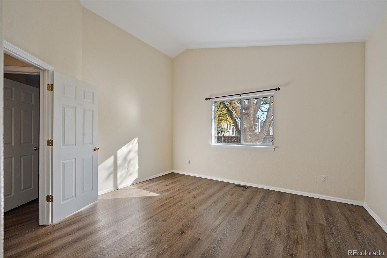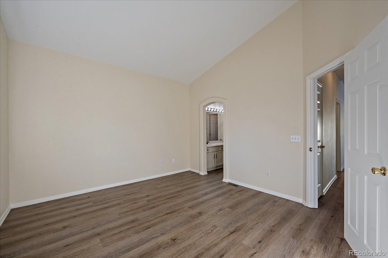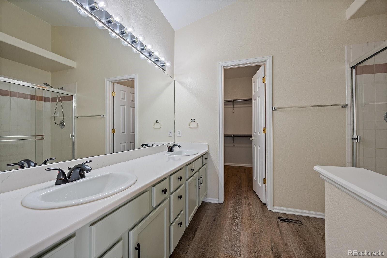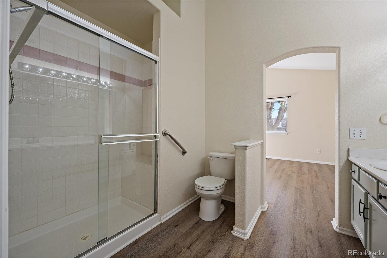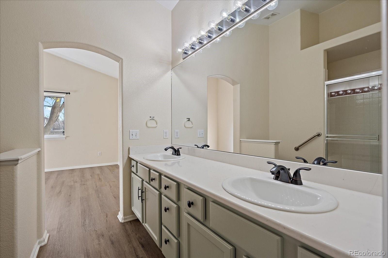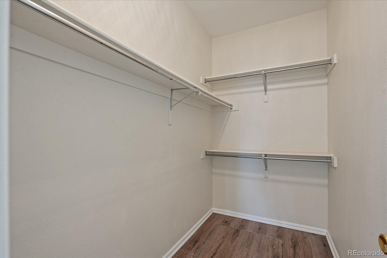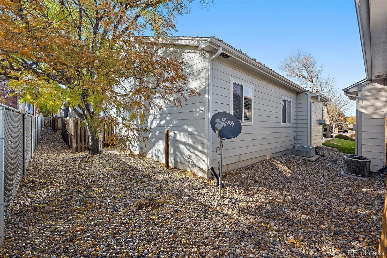Find us on...
Dashboard
- 2 Beds
- 2 Baths
- 1,124 Sqft
- .04 Acres
New Search X
1110 Samuel Point
Imagine celebrating the holidays in your new home! This beautiful end-unit, ranch-style townhome offers convenient main-level living with the primary bedroom, ensuite bath, and spacious living area all on one floor. Elegant French doors open to a bright main-floor study, perfect for working from home or quiet reading. You’ll love the open floor plan, enhanced by vaulted ceilings and skylights that fill the home with natural light. Located in Foothills at Cheyenne Autumn, a gated community where the HOA maintains all landscaping, this home provides both comfort and peace of mind. The oversized primary suite includes a true walk-in closet and a luxurious five-piece bath. A second bedroom and full bath are ideal for guests or family. The inviting living room features a cozy gas fireplace for chilly evenings, while central air conditioning keeps the home cool in summer. Recent updates include newer luxury vinyl flooring and a refreshed fireplace surround. All appliances stay, including the washer and dryer—making your move-in easy. Enjoy a prime location within walking distance to the Country Club of Colorado, Quail Lake, parks, golf, bike trails, shopping, and dining. Conveniently close to downtown Colorado Springs, Peterson SFB, and Fort Carson.
Listing Office: Berkshire Hathaway HomeServices Colorado, LLC - Highlands Ranch Real Estate 
Essential Information
- MLS® #6887186
- Price$307,000
- Bedrooms2
- Bathrooms2.00
- Full Baths1
- Square Footage1,124
- Acres0.04
- Year Built1995
- TypeResidential
- Sub-TypeCondominium
- StatusActive
Community Information
- Address1110 Samuel Point
- SubdivisionFoothills at Cheyenne Autumn
- CityColorado Springs
- CountyEl Paso
- StateCO
- Zip Code80906
Amenities
- AmenitiesPlayground
- Parking Spaces2
- ParkingConcrete, Lighted
- # of Garages2
- ViewCity, Mountain(s)
Utilities
Cable Available, Electricity Connected, Internet Access (Wired), Natural Gas Available, Phone Available
Interior
- HeatingForced Air
- CoolingCentral Air
- FireplaceYes
- # of Fireplaces1
- FireplacesLiving Room
- StoriesOne
Interior Features
Built-in Features, Ceiling Fan(s), High Ceilings, No Stairs, Open Floorplan, Pantry, Primary Suite, Stone Counters, Walk-In Closet(s)
Appliances
Dishwasher, Disposal, Microwave, Oven
Exterior
- Lot DescriptionLandscaped, Master Planned
- WindowsDouble Pane Windows
- RoofComposition
Exterior Features
Lighting, Private Yard, Rain Gutters
School Information
- DistrictHarrison 2
- ElementaryOtero
- MiddleFox Meadow
- HighHarrison
Additional Information
- Date ListedOctober 31st, 2025
- ZoningR5
Listing Details
Berkshire Hathaway HomeServices Colorado, LLC - Highlands Ranch Real Estate
 Terms and Conditions: The content relating to real estate for sale in this Web site comes in part from the Internet Data eXchange ("IDX") program of METROLIST, INC., DBA RECOLORADO® Real estate listings held by brokers other than RE/MAX Professionals are marked with the IDX Logo. This information is being provided for the consumers personal, non-commercial use and may not be used for any other purpose. All information subject to change and should be independently verified.
Terms and Conditions: The content relating to real estate for sale in this Web site comes in part from the Internet Data eXchange ("IDX") program of METROLIST, INC., DBA RECOLORADO® Real estate listings held by brokers other than RE/MAX Professionals are marked with the IDX Logo. This information is being provided for the consumers personal, non-commercial use and may not be used for any other purpose. All information subject to change and should be independently verified.
Copyright 2025 METROLIST, INC., DBA RECOLORADO® -- All Rights Reserved 6455 S. Yosemite St., Suite 500 Greenwood Village, CO 80111 USA
Listing information last updated on November 23rd, 2025 at 8:04pm MST.

