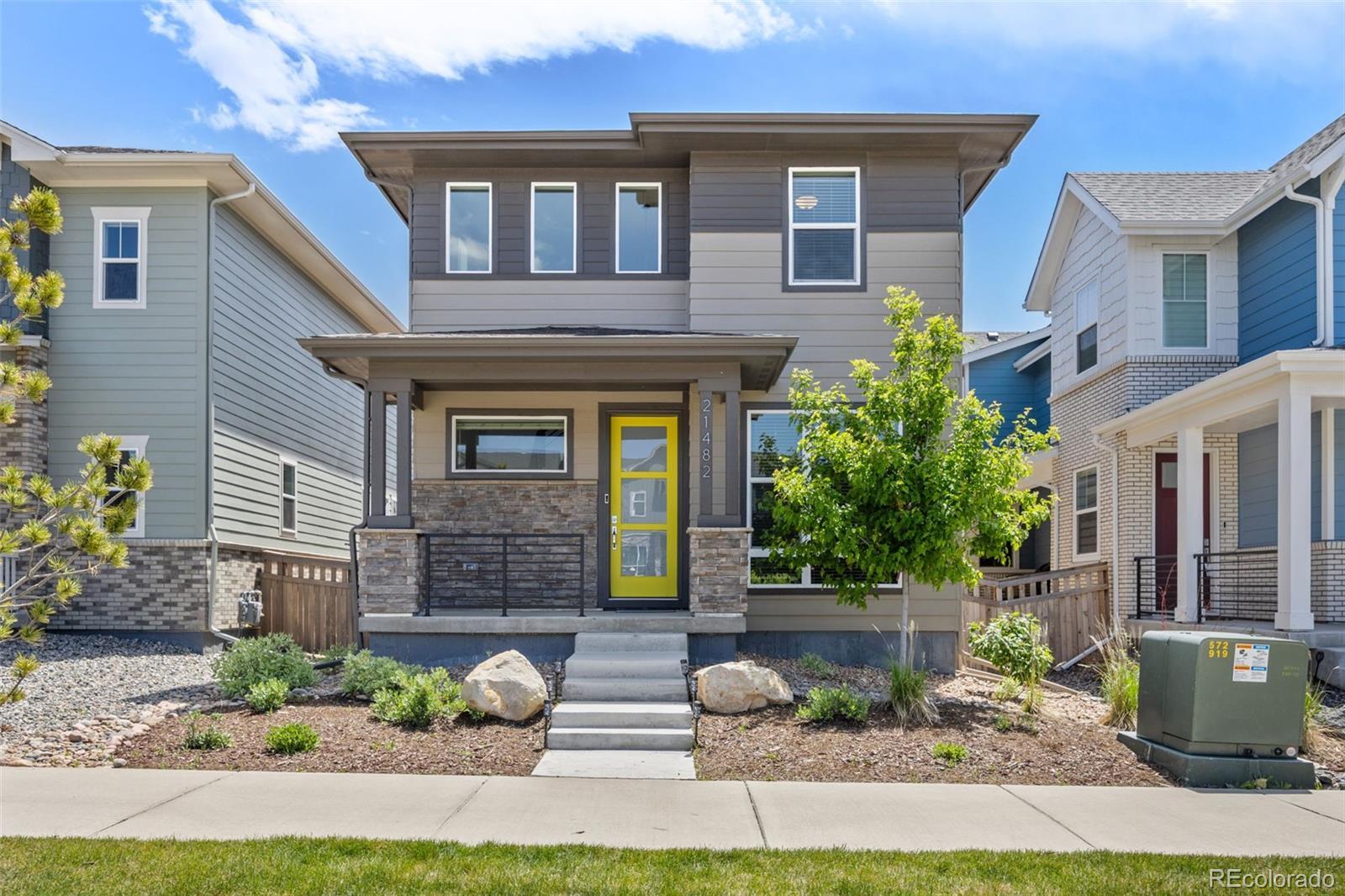Find us on...
Dashboard
- 3 Beds
- 4 Baths
- 2,759 Sqft
- .08 Acres
New Search X
21482 E 60th Avenue
Welcome to this stunning home where thoughtful design and luxurious finishes come together in perfect harmony. From the moment you enter, you’ll feel the warmth of a layout made for both entertaining and everyday living. The main floor features a dedicated office, an inviting open-concept kitchen and dining area—the heart of the home—flowing into a light-filled flex space ideal for a second office, home gym, or cozy lounge. A true mudroom connects to the 2-car attached garage, keeping life beautifully organized. Upstairs, a spacious loft welcomes you, along with an additional bedroom and a breathtaking primary suite. The spa-like ensuite bath offers a freestanding soaking tub, oversized walk-in shower, generous cabinet storage, and a dream walk-in closet. The finished basement adds even more living space with a large bedroom and full bath—perfect for guests or a private retreat. Whether you're hosting friends or enjoying a peaceful night in, this home checks every box. Designer touches throughout include wide vinyl plank flooring, sleek metal railings, quartz countertops, and soft-close Tharp cabinetry. Chef-inspired KitchenAid appliances elevate the kitchen, while a 20-year pre-paid solar lease offers energy efficiency and peace of mind. Located in the award-winning Painted Prairie community, named Community of the Year, enjoy vibrant parks, miles of walking and biking trails, seasonal farmers markets, and engaging neighborhood events. All just minutes from major employers like DIA, Anschutz Medical Campus, Buckley Space Force Base, and with easy access to all major highways. The lifestyle you’ve been waiting for starts here.
Listing Office: Compass - Denver 
Essential Information
- MLS® #6887727
- Price$579,000
- Bedrooms3
- Bathrooms4.00
- Full Baths1
- Half Baths1
- Square Footage2,759
- Acres0.08
- Year Built2022
- TypeResidential
- Sub-TypeSingle Family Residence
- StyleContemporary
- StatusActive
Community Information
- Address21482 E 60th Avenue
- SubdivisionPainted Prairie
- CityAurora
- CountyAdams
- StateCO
- Zip Code80019
Amenities
- AmenitiesPark, Playground, Trail(s)
- Parking Spaces2
- # of Garages2
Interior
- HeatingForced Air
- CoolingCentral Air
- StoriesTwo
Interior Features
Five Piece Bath, High Ceilings, Kitchen Island, Open Floorplan, Pantry, Primary Suite, Quartz Counters, Radon Mitigation System, Walk-In Closet(s)
Appliances
Cooktop, Dishwasher, Disposal, Dryer, Microwave, Oven, Range Hood, Refrigerator, Sump Pump, Washer
Exterior
- Exterior FeaturesPrivate Yard
- WindowsDouble Pane Windows
- RoofShingle
- FoundationSlab
Lot Description
Landscaped, Master Planned, Sprinklers In Front
School Information
- DistrictAdams-Arapahoe 28J
- ElementaryHarmony Ridge P-8
- MiddleHarmony Ridge P-8
- HighVista Peak
Additional Information
- Date ListedMay 23rd, 2025
Listing Details
 Compass - Denver
Compass - Denver
 Terms and Conditions: The content relating to real estate for sale in this Web site comes in part from the Internet Data eXchange ("IDX") program of METROLIST, INC., DBA RECOLORADO® Real estate listings held by brokers other than RE/MAX Professionals are marked with the IDX Logo. This information is being provided for the consumers personal, non-commercial use and may not be used for any other purpose. All information subject to change and should be independently verified.
Terms and Conditions: The content relating to real estate for sale in this Web site comes in part from the Internet Data eXchange ("IDX") program of METROLIST, INC., DBA RECOLORADO® Real estate listings held by brokers other than RE/MAX Professionals are marked with the IDX Logo. This information is being provided for the consumers personal, non-commercial use and may not be used for any other purpose. All information subject to change and should be independently verified.
Copyright 2025 METROLIST, INC., DBA RECOLORADO® -- All Rights Reserved 6455 S. Yosemite St., Suite 500 Greenwood Village, CO 80111 USA
Listing information last updated on August 5th, 2025 at 8:18am MDT.








































