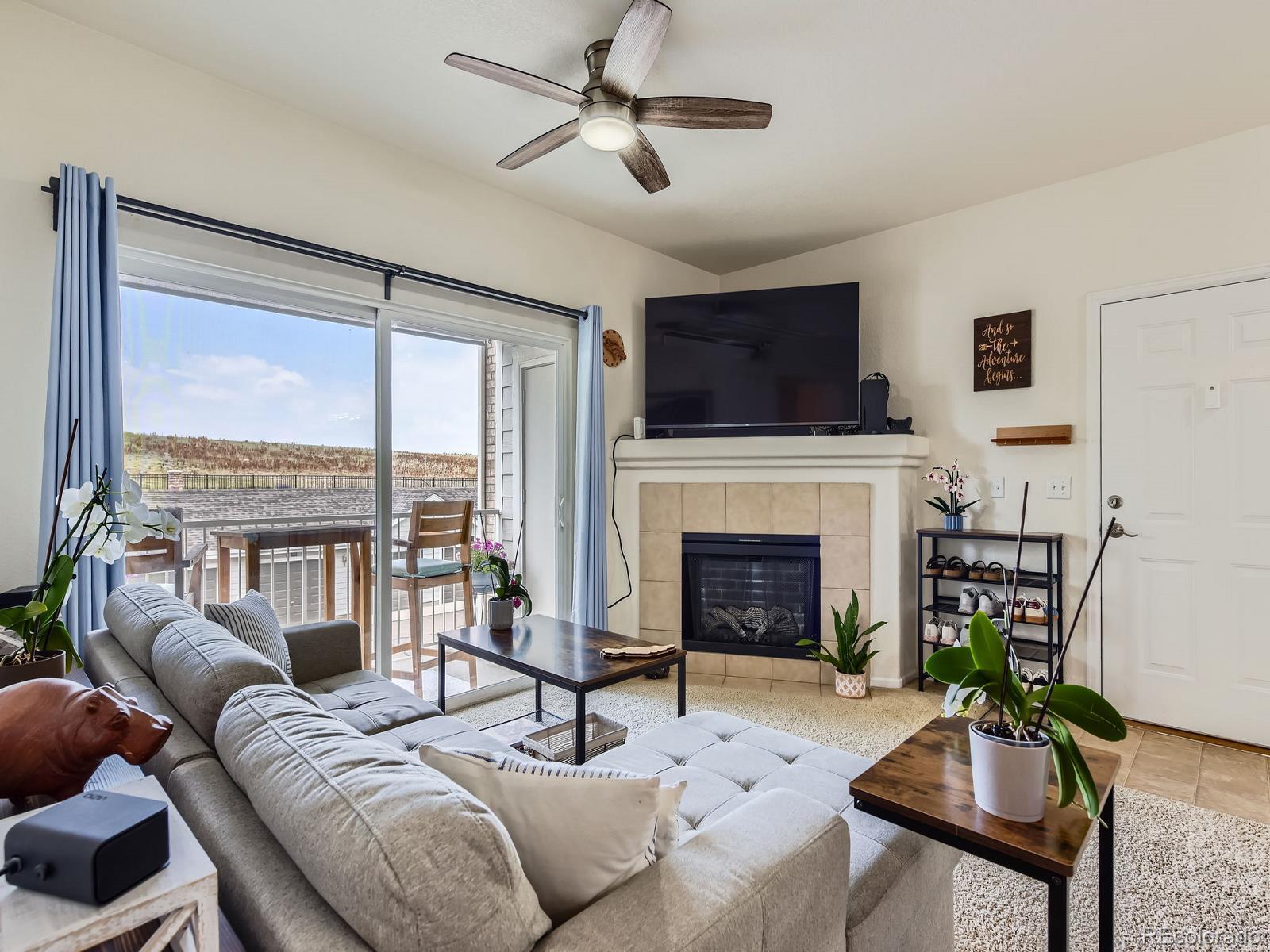Find us on...
Dashboard
- $310k Price
- 2 Beds
- 2 Baths
- 1,037 Sqft
New Search X
15700 E Jamison Drive 7-203
Welcome to 15700 E Jamison Drive Unit #7-203, a 2 bedroom, 2 bathroom condo located in the gated Savannah community and located in the Cherry Creek School System feeding into Grandview High School This well cared for condo has the updates you want, including new HVAC (Carrier Furnace and A/C), newer kitchen appliances, painted kitchen cabinets and updates in both bathrooms. As you walk into the spacious living room you notice the fireplace, access to the balcony and ceiling fan. The eat-in kitchen has newer appliances, painted cabinets and an updated faucet. The large Primary Bedroom has a walk-in closet and a ceiling fan, and the primary bathroom has double sinks, new faucets and new attractive lighting over the sink. The secondary bedroom has a newer light and door to balcony, and the bathroom has a new sink, faucet and light. The laundry room has a washer and dryer stay with the house. Relax on the Balcony with meadow views and an outdoor roller shade. The deeded parking space, #158, is located right in front of building. Great location in Englewood, close to shopping and restaurants, and easy access to E-470 and Aarapahoe Road. Set up a showing today!
Listing Office: Keller Williams DTC 
Essential Information
- MLS® #6887761
- Price$310,000
- Bedrooms2
- Bathrooms2.00
- Full Baths2
- Square Footage1,037
- Acres0.00
- Year Built2004
- TypeResidential
- Sub-TypeCondominium
- StatusPending
Community Information
- Address15700 E Jamison Drive 7-203
- SubdivisionSavannah
- CityEnglewood
- CountyArapahoe
- StateCO
- Zip Code80112
Amenities
- Parking Spaces1
- ViewMeadow
Amenities
Clubhouse, Fitness Center, Gated, Park, Parking, Playground, Pool, Spa/Hot Tub
Utilities
Cable Available, Electricity Connected, Natural Gas Connected, Phone Available
Interior
- HeatingForced Air
- CoolingCentral Air
- FireplaceYes
- # of Fireplaces1
- FireplacesGas Log, Living Room
- StoriesOne
Interior Features
Ceiling Fan(s), Eat-in Kitchen, Laminate Counters, Smoke Free
Appliances
Convection Oven, Dishwasher, Disposal, Dryer, Gas Water Heater, Microwave, Refrigerator, Washer
Exterior
- Exterior FeaturesBalcony
- RoofComposition
Windows
Double Pane Windows, Window Coverings, Window Treatments
School Information
- DistrictCherry Creek 5
- ElementaryRed Hawk Ridge
- MiddleLiberty
- HighGrandview
Additional Information
- Date ListedJuly 1st, 2025
Listing Details
 Keller Williams DTC
Keller Williams DTC
 Terms and Conditions: The content relating to real estate for sale in this Web site comes in part from the Internet Data eXchange ("IDX") program of METROLIST, INC., DBA RECOLORADO® Real estate listings held by brokers other than RE/MAX Professionals are marked with the IDX Logo. This information is being provided for the consumers personal, non-commercial use and may not be used for any other purpose. All information subject to change and should be independently verified.
Terms and Conditions: The content relating to real estate for sale in this Web site comes in part from the Internet Data eXchange ("IDX") program of METROLIST, INC., DBA RECOLORADO® Real estate listings held by brokers other than RE/MAX Professionals are marked with the IDX Logo. This information is being provided for the consumers personal, non-commercial use and may not be used for any other purpose. All information subject to change and should be independently verified.
Copyright 2025 METROLIST, INC., DBA RECOLORADO® -- All Rights Reserved 6455 S. Yosemite St., Suite 500 Greenwood Village, CO 80111 USA
Listing information last updated on September 9th, 2025 at 3:34pm MDT.


























