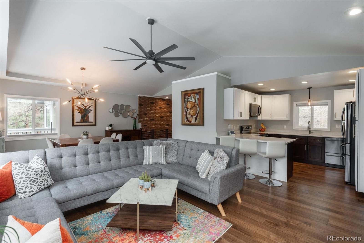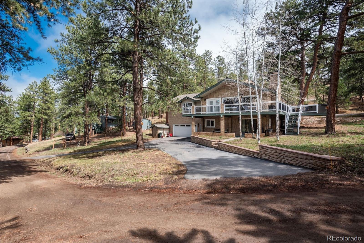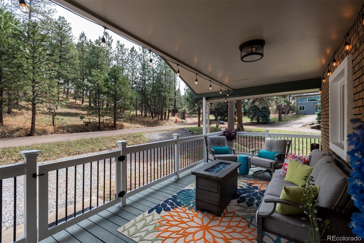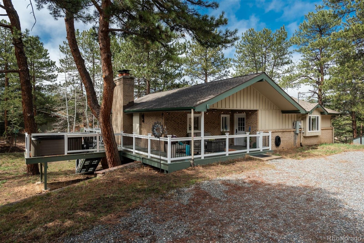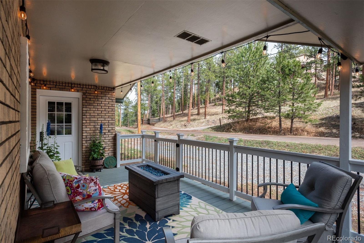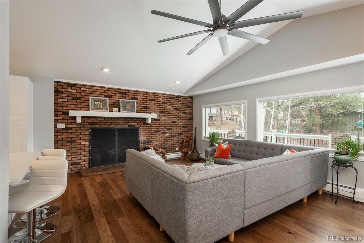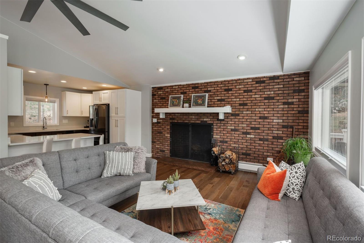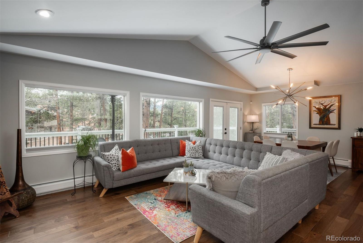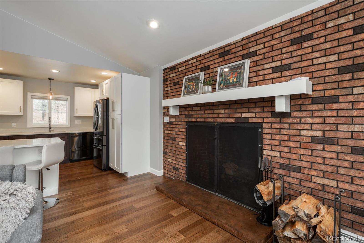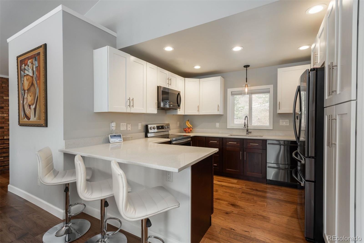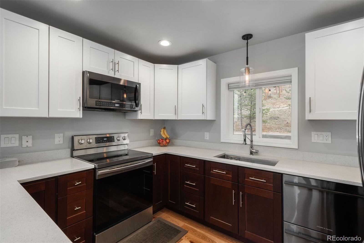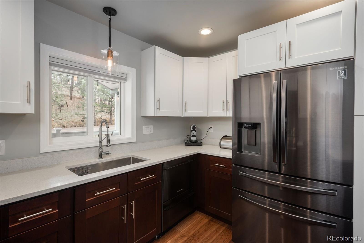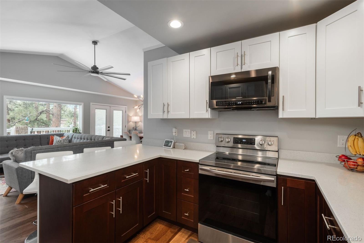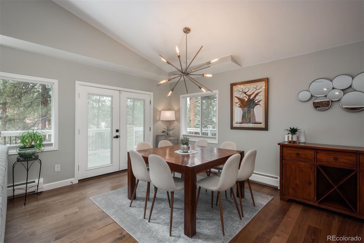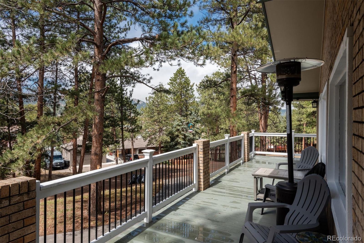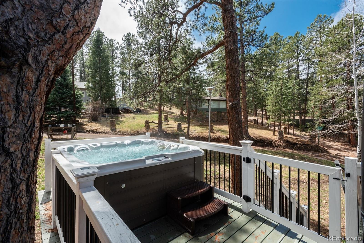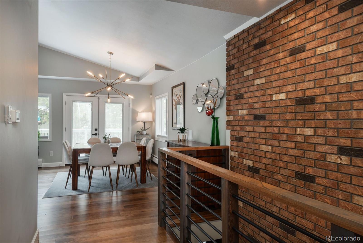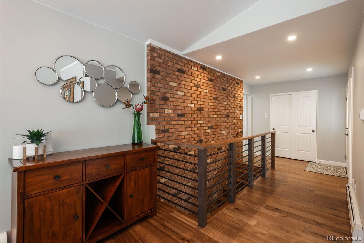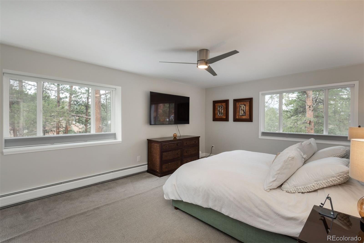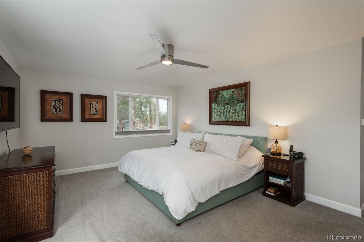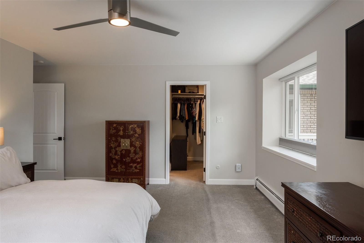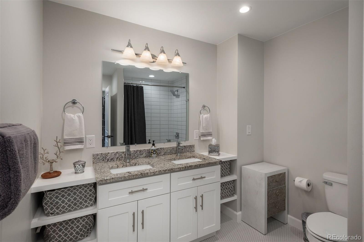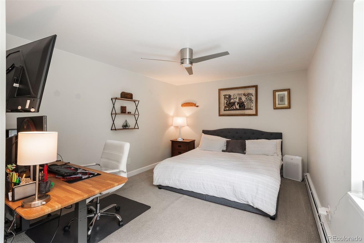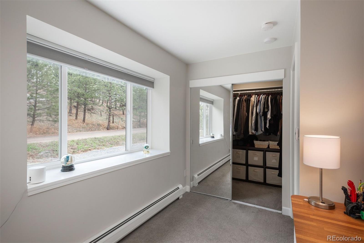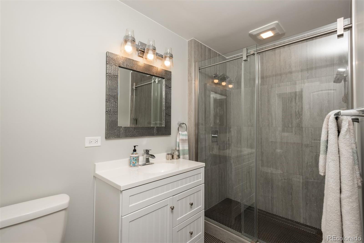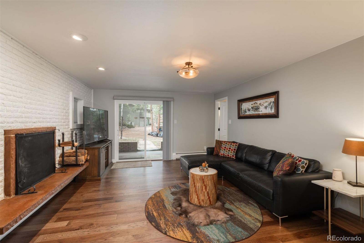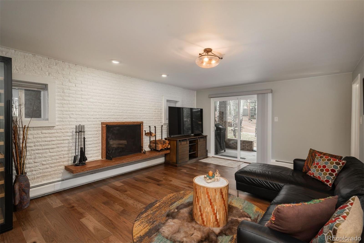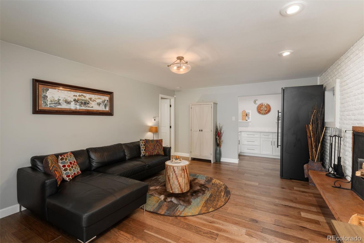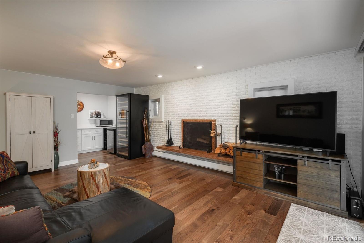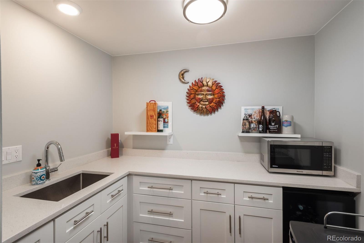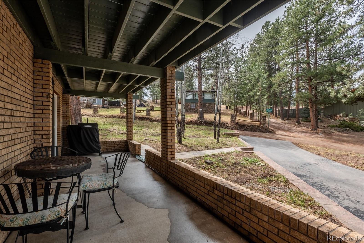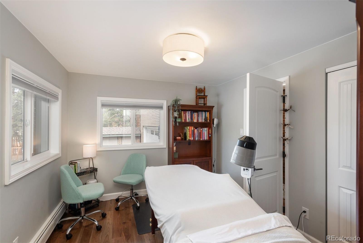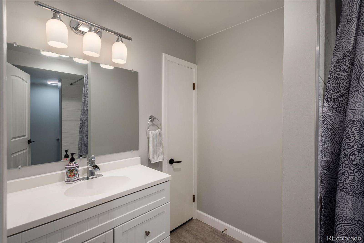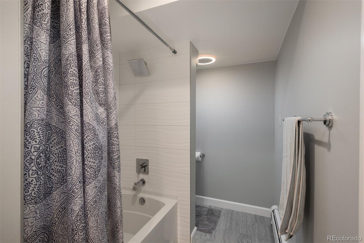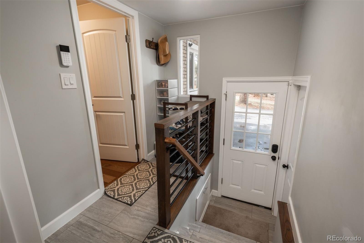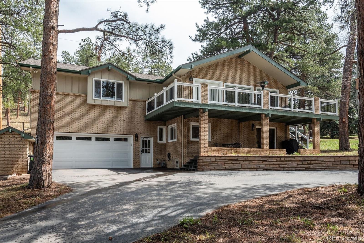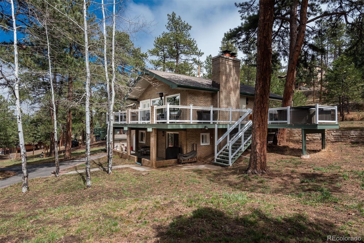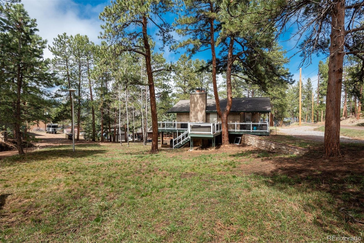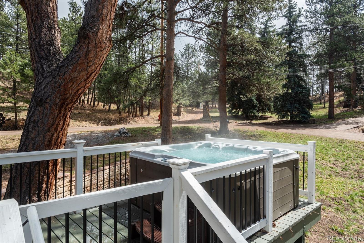Find us on...
Dashboard
- 3 Beds
- 3 Baths
- 2,476 Sqft
- .35 Acres
New Search X
5382 S Pine Road
Completely remodeled with on-trend contemporary style, this fun home offers the perfect blend of modern living and mountain charm. Ideally located close to highly ranked Evergreen High School and Wilmot Elementary School and just a short walk along a scenic path to the lake and downtown, the location is as convenient as it is beautiful. Enjoy the main level living with a spacious open floor plan that includes a stylish kitchen, dining and living areas warmed by a substantial wood burning fireplace and easy flow to the inviting outdoor spaces where you can enjoy covered and uncovered spaces or a soak in the like-new hot tub. The main level also features a serene primary suite, a second bedroom and bath, and exceptional indoor-outdoor connectivity perfect for entertaining or relaxing. The walk-out lower level is the prime hangout zone with a family room, second wood burning fireplace, bar with sink, wine cooler and a kegerator, a private third bedroom and bathroom, plus a mudroom entry from the oversized two-car garage. The garage is longer in length than standard and offers extra storage in the ceiling. Just off the garage entry is the laundry room with shower that is perfect for cleaning off outdoor/garage grime or the favorite dog before entering the house. Set on a large, gentle lot with two driveways and two entrances, this property offers an abundance of parking, room to roam, and expansive outdoor areas designed for gathering, games, and enjoying Colorado’s four seasons. Modern updates, an unbeatable location, and a layout that fits every lifestyle, this Evergreen gem has it all. Other upgrades include a new roof, new gutters and gutter covers and downspouts in 2023. Additional insulation in the attic, new hot tub, electrical upgrades and improvements, electrical to the garage for an EV charger, reworked front gravel driveway to improve drainage, new dishwasher and refrigerator, trimmed all trees, cleaned up pinecones and pine needles, newly sealed asphalt.
Listing Office: LIV Sotheby's International Realty 
Essential Information
- MLS® #6891423
- Price$850,000
- Bedrooms3
- Bathrooms3.00
- Full Baths2
- Square Footage2,476
- Acres0.35
- Year Built1972
- TypeResidential
- Sub-TypeSingle Family Residence
- StatusPending
Style
Contemporary, Mountain Contemporary
Community Information
- Address5382 S Pine Road
- SubdivisionHy-Glenn Park
- CityEvergreen
- CountyJefferson
- StateCO
- Zip Code80439
Amenities
- Parking Spaces6
- # of Garages2
Utilities
Electricity Connected, Natural Gas Connected
Parking
220 Volts, Asphalt, Circular Driveway, Gravel, Electric Vehicle Charging Station(s), Guest, Oversized, Storage
Interior
- CoolingNone
- FireplaceYes
- # of Fireplaces2
- StoriesOne
Interior Features
Ceiling Fan(s), Eat-in Kitchen, High Ceilings, High Speed Internet, Open Floorplan, Primary Suite, Quartz Counters, Smoke Free, Walk-In Closet(s), Wet Bar
Appliances
Dishwasher, Disposal, Dryer, Microwave, Range, Refrigerator, Self Cleaning Oven, Washer, Wine Cooler
Heating
Baseboard, Hot Water, Natural Gas
Fireplaces
Family Room, Living Room, Wood Burning
Exterior
- Exterior FeaturesPrivate Yard, Spa/Hot Tub
- Lot DescriptionFoothills, Level
- RoofComposition
School Information
- DistrictJefferson County R-1
- ElementaryWilmot
- MiddleEvergreen
- HighEvergreen
Additional Information
- Date ListedApril 16th, 2025
- ZoningMR-1
Listing Details
LIV Sotheby's International Realty
 Terms and Conditions: The content relating to real estate for sale in this Web site comes in part from the Internet Data eXchange ("IDX") program of METROLIST, INC., DBA RECOLORADO® Real estate listings held by brokers other than RE/MAX Professionals are marked with the IDX Logo. This information is being provided for the consumers personal, non-commercial use and may not be used for any other purpose. All information subject to change and should be independently verified.
Terms and Conditions: The content relating to real estate for sale in this Web site comes in part from the Internet Data eXchange ("IDX") program of METROLIST, INC., DBA RECOLORADO® Real estate listings held by brokers other than RE/MAX Professionals are marked with the IDX Logo. This information is being provided for the consumers personal, non-commercial use and may not be used for any other purpose. All information subject to change and should be independently verified.
Copyright 2025 METROLIST, INC., DBA RECOLORADO® -- All Rights Reserved 6455 S. Yosemite St., Suite 500 Greenwood Village, CO 80111 USA
Listing information last updated on December 4th, 2025 at 2:48pm MST.

