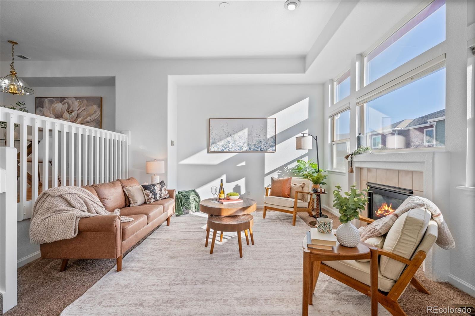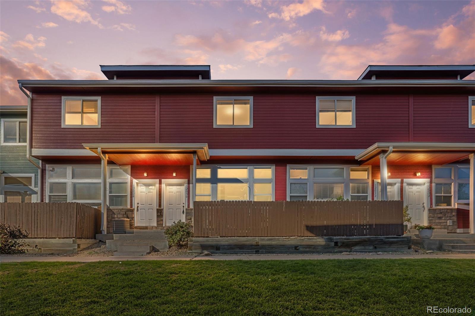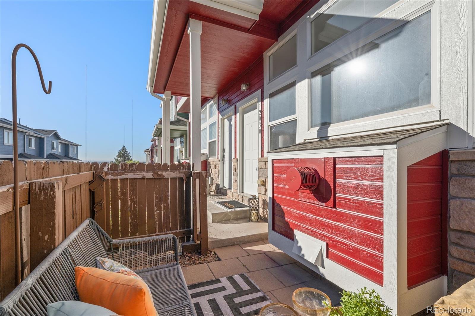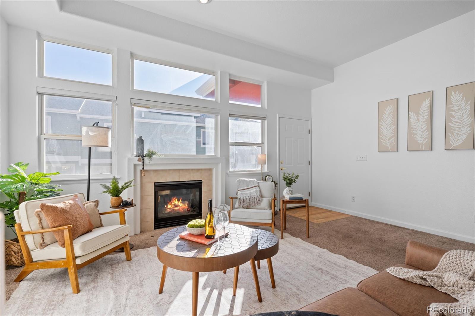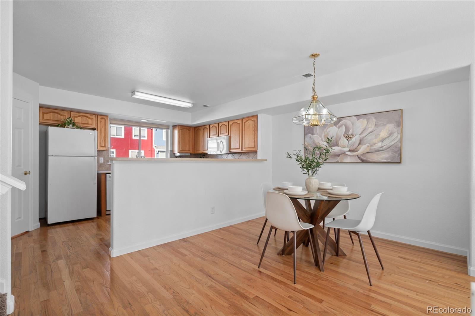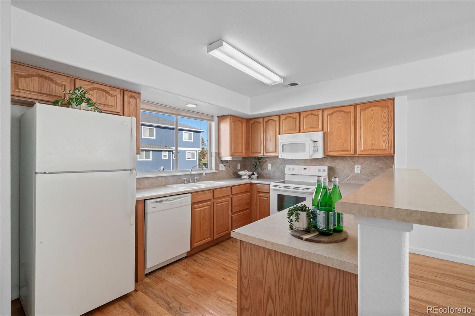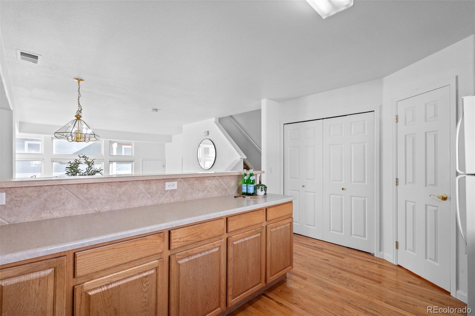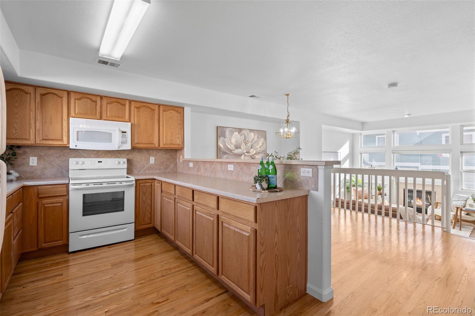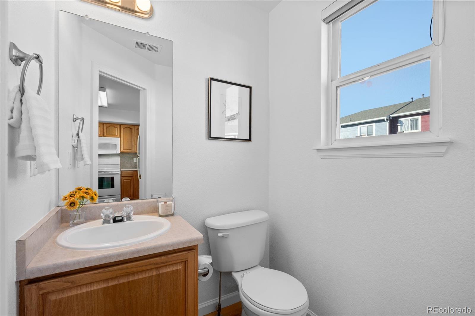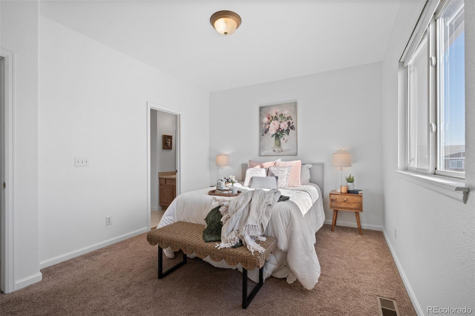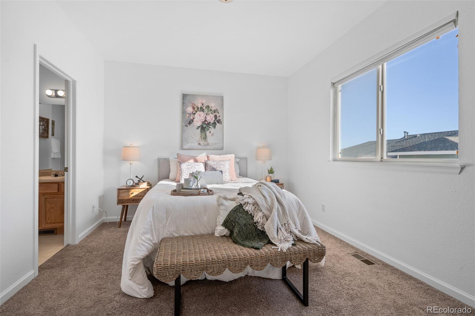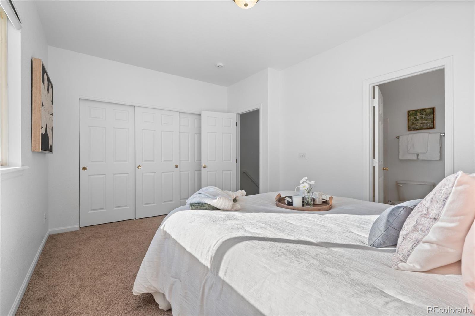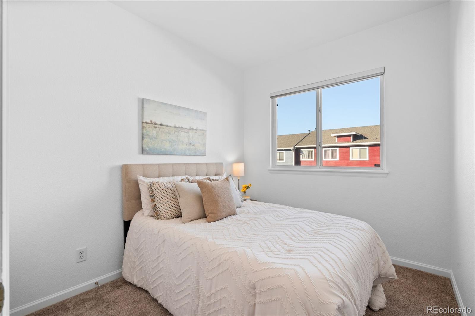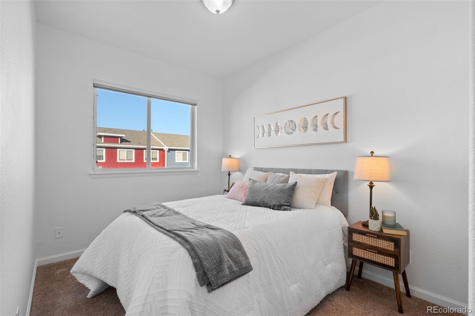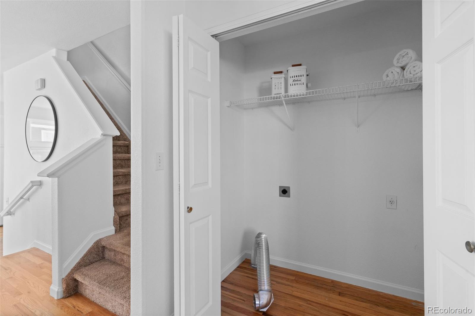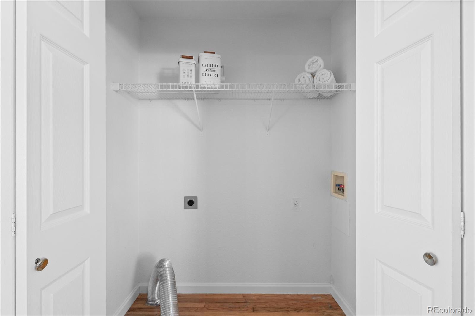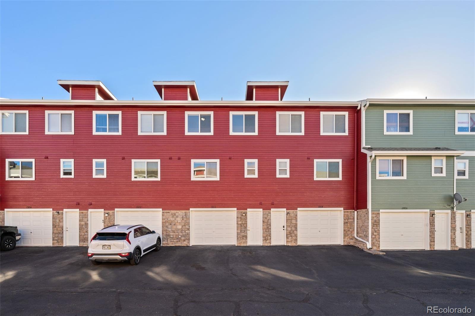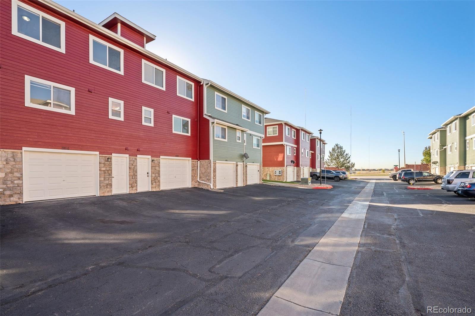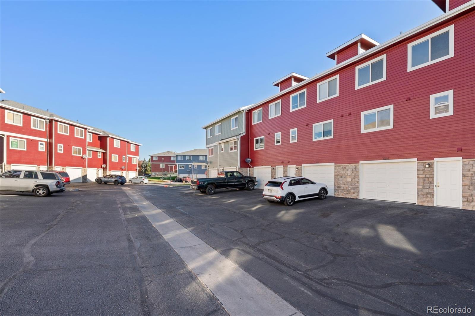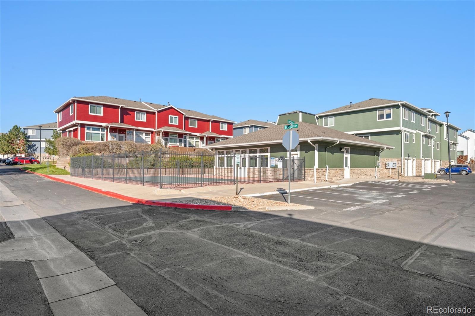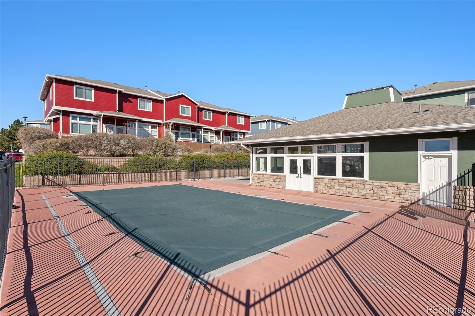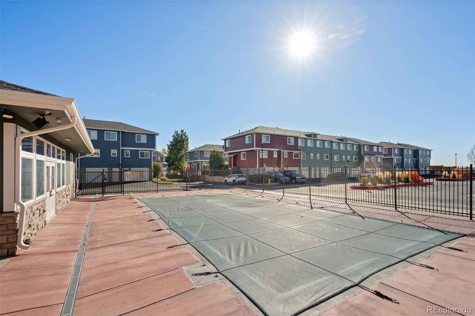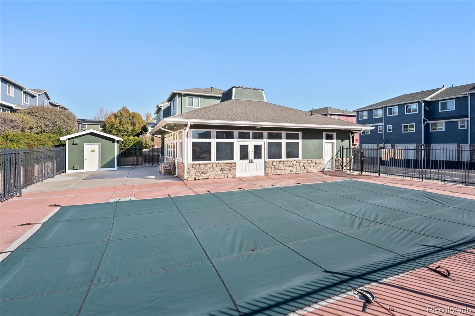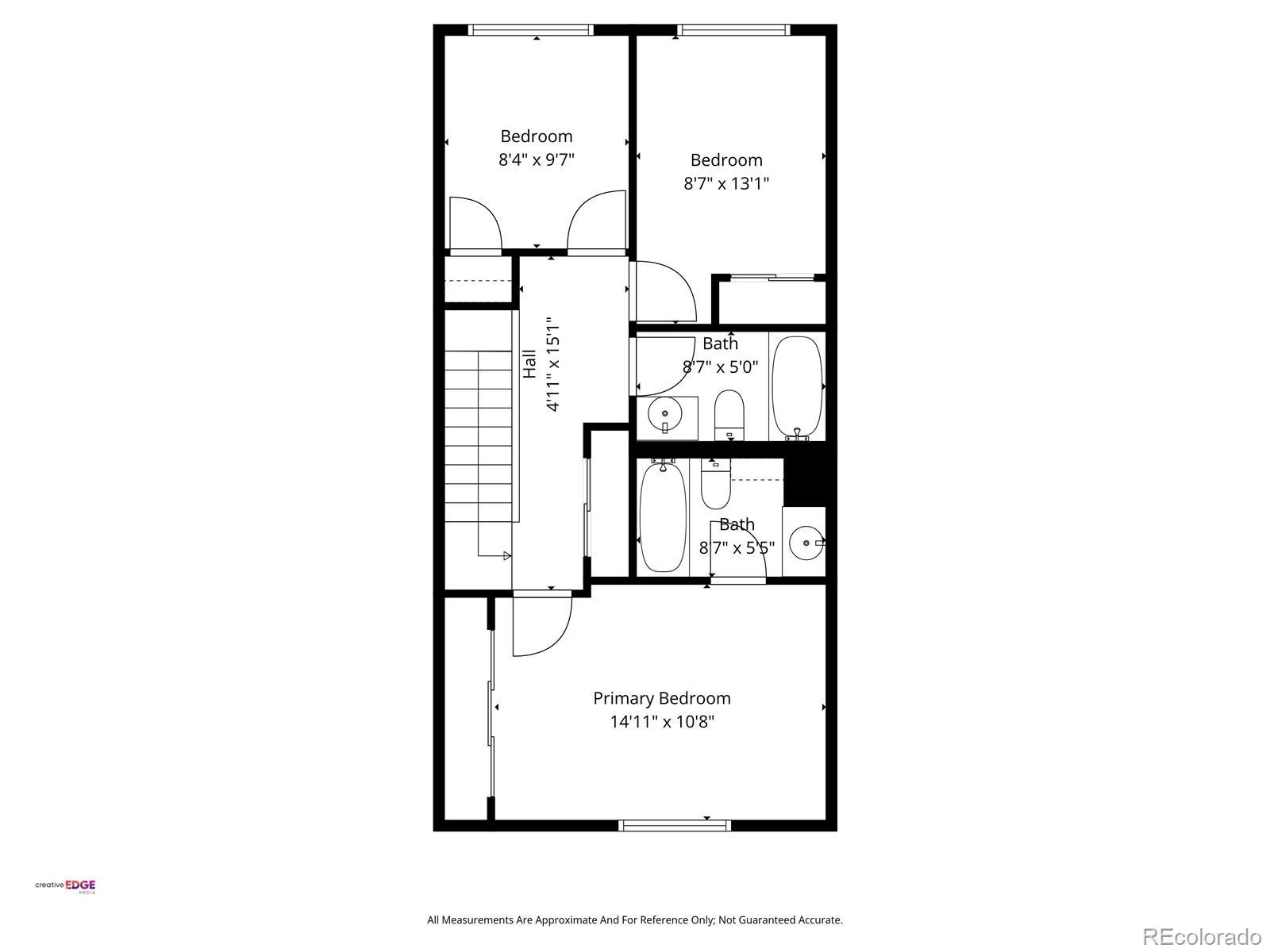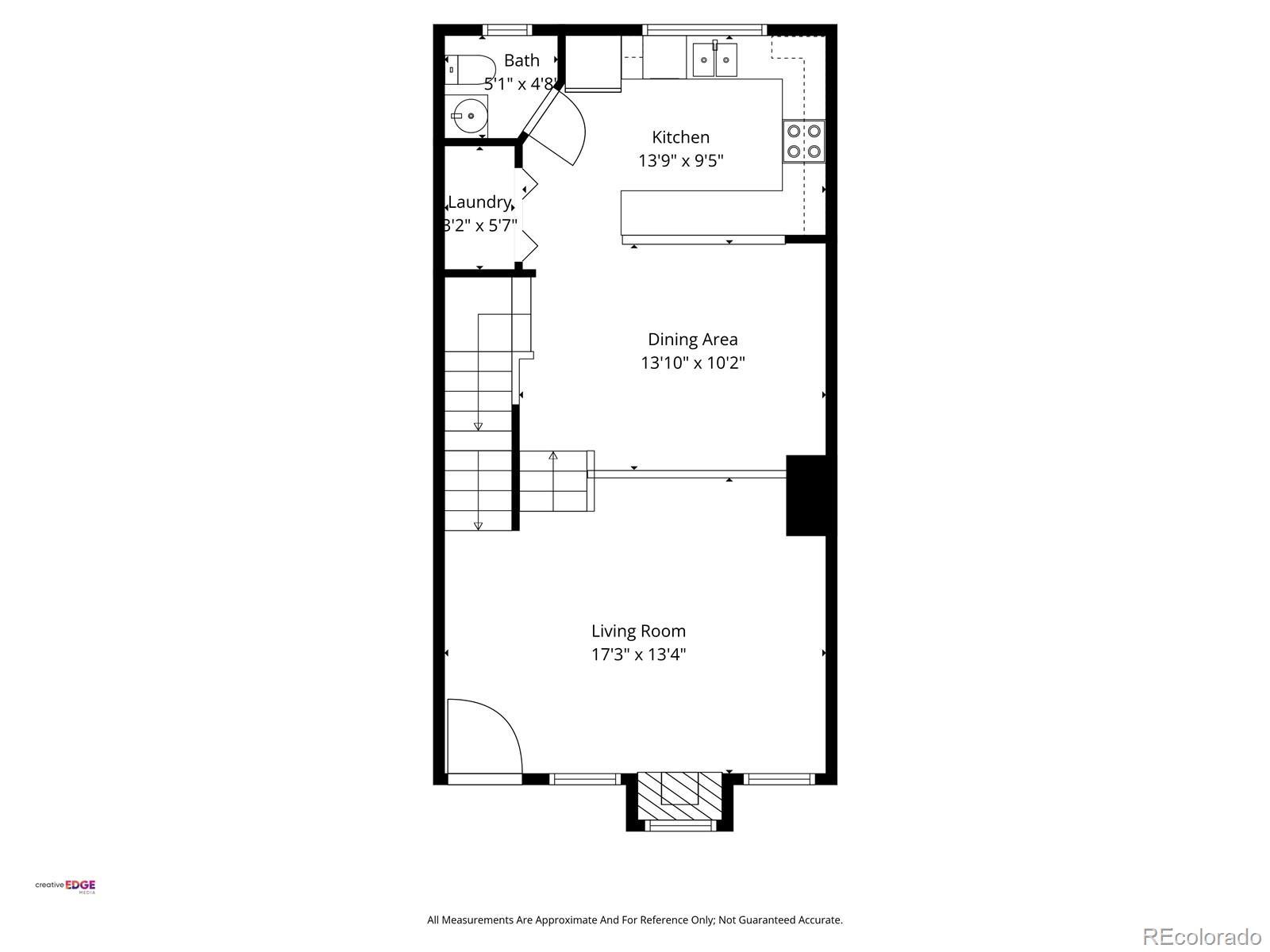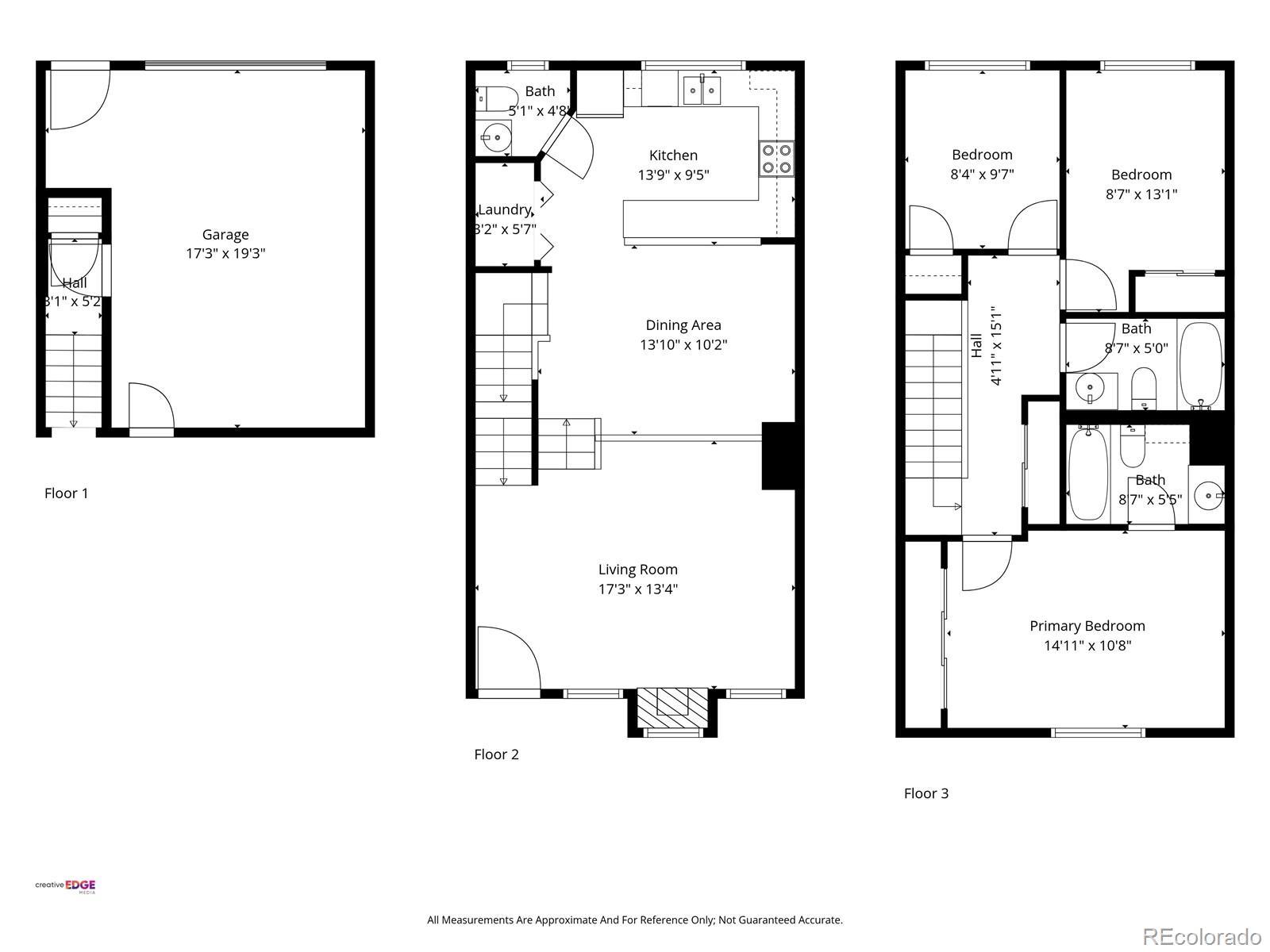Find us on...
Dashboard
- 3 Beds
- 3 Baths
- 1,260 Sqft
- .02 Acres
New Search X
12030 Krameria Street
This bright and inviting three-bedroom townhouse offers exceptional value in a fantastic location. With a brand-new roof, fresh exterior and interior paint, and a price thoughtfully set well below comparable homes, it’s the perfect opportunity to personalize and update to your taste while building instant equity. Step inside to a sunlit living area where high ceilings, picture windows, and a cozy gas fireplace create a warm, welcoming atmosphere. The open layout flows easily into the dining area and kitchen, where you’ll find abundant cabinet space, a full suite of appliances, and hardwood flooring that adds warmth and character to the space. Upstairs, the spacious primary suite includes an attached full bath, while two additional bedrooms and a second full bath provide flexibility for family, guests, or a dedicated home office. A convenient half bath on the main level adds functionality, and the lower-level entry from the attached garage offers extra storage and easy access. Outside, the private fenced patio is the perfect spot for morning coffee or an evening unwind - offering a rare touch of privacy in a low-maintenance setting. Ideally located near parks, shopping, dining, and major commuter routes, this home combines comfort, convenience, and potential - a smart investment for anyone ready to make their move. Schedule your showing today - this is one of Brighton’s best values this fall.
Listing Office: Keller Williams Realty Urban Elite 
Essential Information
- MLS® #6891669
- Price$325,000
- Bedrooms3
- Bathrooms3.00
- Full Baths2
- Half Baths1
- Square Footage1,260
- Acres0.02
- Year Built2001
- TypeResidential
- Sub-TypeTownhouse
- StatusPending
Community Information
- Address12030 Krameria Street
- SubdivisionJasmine Estates
- CityBrighton
- CountyAdams
- StateCO
- Zip Code80602
Amenities
- AmenitiesClubhouse, Pool
- Parking Spaces1
- # of Garages1
Interior
- HeatingForced Air
- CoolingCentral Air
- FireplaceYes
- FireplacesFamily Room, Gas
- StoriesThree Or More
Interior Features
High Ceilings, Open Floorplan, Primary Suite
Appliances
Cooktop, Dishwasher, Microwave, Range, Refrigerator
Exterior
- RoofComposition
School Information
- DistrictAdams 12 5 Star Schl
- ElementaryGlacier Peak
- MiddleShadow Ridge
- HighHorizon
Additional Information
- Date ListedOctober 24th, 2025
- ZoningP-U-D
Listing Details
Keller Williams Realty Urban Elite
 Terms and Conditions: The content relating to real estate for sale in this Web site comes in part from the Internet Data eXchange ("IDX") program of METROLIST, INC., DBA RECOLORADO® Real estate listings held by brokers other than RE/MAX Professionals are marked with the IDX Logo. This information is being provided for the consumers personal, non-commercial use and may not be used for any other purpose. All information subject to change and should be independently verified.
Terms and Conditions: The content relating to real estate for sale in this Web site comes in part from the Internet Data eXchange ("IDX") program of METROLIST, INC., DBA RECOLORADO® Real estate listings held by brokers other than RE/MAX Professionals are marked with the IDX Logo. This information is being provided for the consumers personal, non-commercial use and may not be used for any other purpose. All information subject to change and should be independently verified.
Copyright 2025 METROLIST, INC., DBA RECOLORADO® -- All Rights Reserved 6455 S. Yosemite St., Suite 500 Greenwood Village, CO 80111 USA
Listing information last updated on November 24th, 2025 at 2:19am MST.

