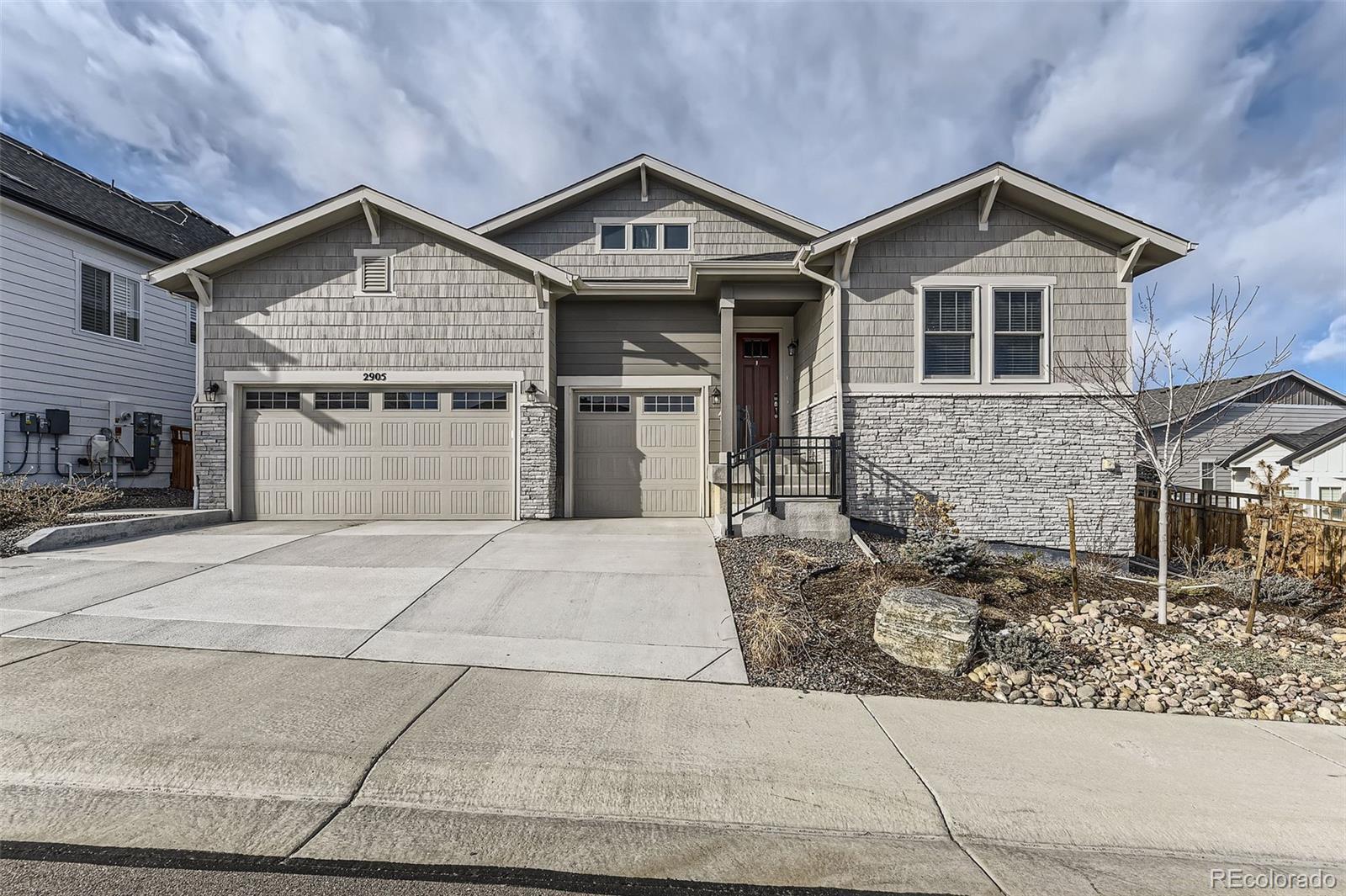Find us on...
Dashboard
- 5 Beds
- 6 Baths
- 5,371 Sqft
- .17 Acres
New Search X
2905 Morningbird Lane
***Seller is offering a $20,000 concession to assist with a rate buy-down or closing costs*** Discover the perfect blend of luxury, comfort, and functionality in this stunning 5 bedroom, 5.5 bath, ranch-style home located in The Meadows of Castle Rock. With over 5,800 square feet, this expansive home is designed to accommodate all your needs, whether you’re entertaining, working from home, or seeking multi-generational living. Located on the main level, you’ll find three en suite bedrooms offering comfort and convenience. A separate office/TV room with elegant French glass doors. A laundry room with a linen closet, utility sink, and the washer and dryer are included for added convenience. The living room features a gas fireplace, high ceilings and double sliding glass doors that open to a covered patio, seamlessly blending indoor and outdoor living. The gourmet kitchen boasts a large island, quartz countertops, soft-close cabinets and drawers, walk-in pantry, double oven, and gas stove. Adjacent to the kitchen is an eat-in dining nook with access to the covered patio, perfect for entertaining. In the basement you’ll find an enormous open family/bonus room with an adjoining wet bar and card table area, making it the ultimate entertaining space. The wet bar features new Cambria countertops, bar seating, ample cabinet space, full-size refrigerator, and sink with a reverse osmosis water filter system. The basement also includes two additional bedrooms, each with walk-in closets, and two more bathrooms, providing exceptional flexibility and comfort for guests or additional family members. This home is designed to meet the needs of modern living, with thoughtful touches throughout. Located near Zachary Parish Park, The Grange Pool, and just a short drive from the popular Castle Rock outlet mall, this home offers unbeatable access to all your favorite destinations. With quick access to I-25, you’re perfectly positioned to enjoy everything the area has to offer.
Listing Office: RE/MAX ALLIANCE 
Essential Information
- MLS® #6895438
- Price$990,000
- Bedrooms5
- Bathrooms6.00
- Full Baths1
- Half Baths1
- Square Footage5,371
- Acres0.17
- Year Built2022
- TypeResidential
- Sub-TypeSingle Family Residence
- StatusActive
Community Information
- Address2905 Morningbird Lane
- SubdivisionThe Meadows
- CityCastle Rock
- CountyDouglas
- StateCO
- Zip Code80109
Amenities
- Parking Spaces3
- # of Garages3
Amenities
Clubhouse, Park, Playground, Pool, Tennis Court(s), Trail(s)
Utilities
Electricity Connected, Internet Access (Wired), Natural Gas Connected
Parking
Concrete, Dry Walled, Exterior Access Door
Interior
- HeatingForced Air, Natural Gas
- CoolingCentral Air
- FireplaceYes
- # of Fireplaces1
- FireplacesGas, Living Room
- StoriesOne
Interior Features
Ceiling Fan(s), Eat-in Kitchen, High Ceilings, In-Law Floorplan, Kitchen Island, Open Floorplan, Pantry, Primary Suite, Quartz Counters, Smoke Free, Hot Tub, Walk-In Closet(s), Wet Bar
Appliances
Convection Oven, Cooktop, Dishwasher, Disposal, Dryer, Gas Water Heater, Humidifier, Microwave, Range Hood, Refrigerator, Sump Pump, Washer, Water Purifier, Water Softener
Exterior
- Exterior FeaturesGas Valve
- RoofComposition
- FoundationSlab
Lot Description
Landscaped, Sprinklers In Front, Sprinklers In Rear
Windows
Double Pane Windows, Egress Windows, Window Coverings, Window Treatments
School Information
- DistrictDouglas RE-1
- ElementaryMeadow View
- MiddleCastle Rock
- HighCastle View
Additional Information
- Date ListedJanuary 9th, 2025
- ZoningRES
Listing Details
 RE/MAX ALLIANCE
RE/MAX ALLIANCE
 Terms and Conditions: The content relating to real estate for sale in this Web site comes in part from the Internet Data eXchange ("IDX") program of METROLIST, INC., DBA RECOLORADO® Real estate listings held by brokers other than RE/MAX Professionals are marked with the IDX Logo. This information is being provided for the consumers personal, non-commercial use and may not be used for any other purpose. All information subject to change and should be independently verified.
Terms and Conditions: The content relating to real estate for sale in this Web site comes in part from the Internet Data eXchange ("IDX") program of METROLIST, INC., DBA RECOLORADO® Real estate listings held by brokers other than RE/MAX Professionals are marked with the IDX Logo. This information is being provided for the consumers personal, non-commercial use and may not be used for any other purpose. All information subject to change and should be independently verified.
Copyright 2025 METROLIST, INC., DBA RECOLORADO® -- All Rights Reserved 6455 S. Yosemite St., Suite 500 Greenwood Village, CO 80111 USA
Listing information last updated on September 18th, 2025 at 10:48pm MDT.


















































