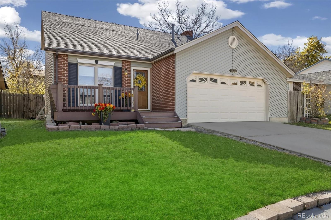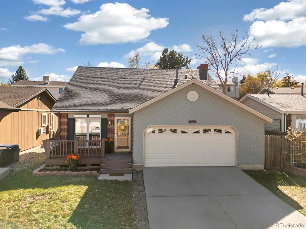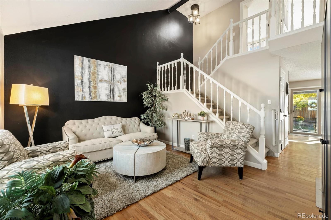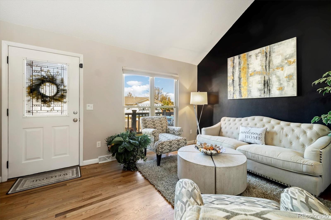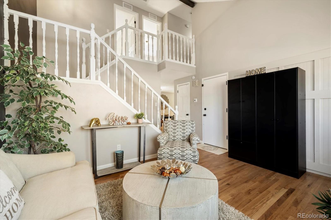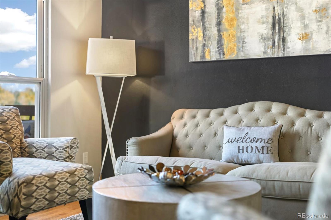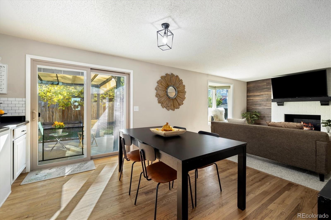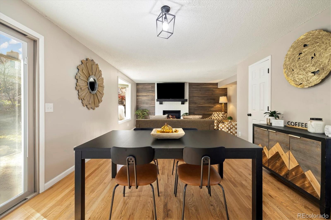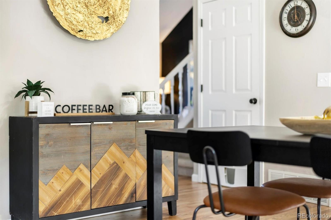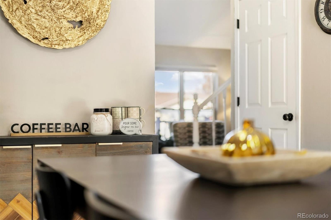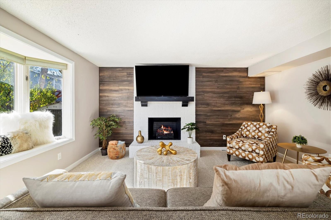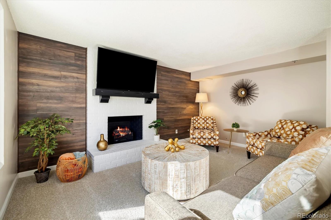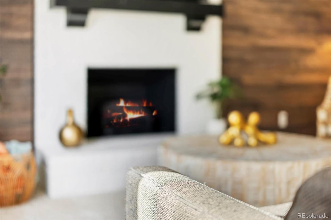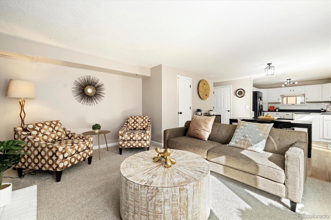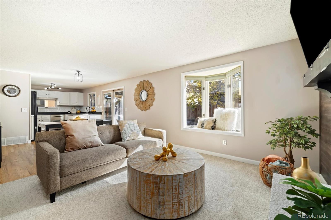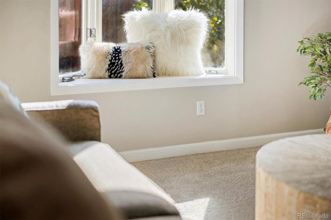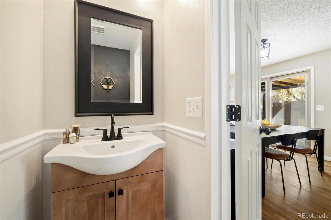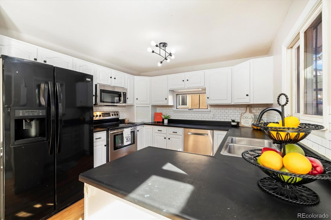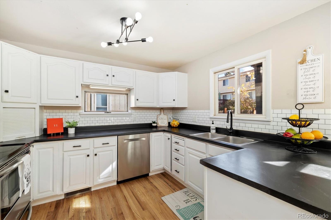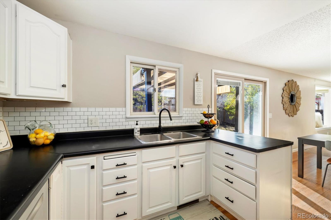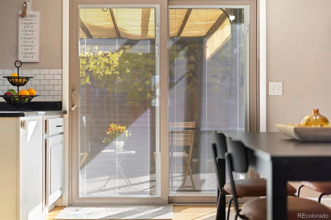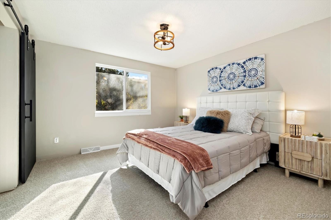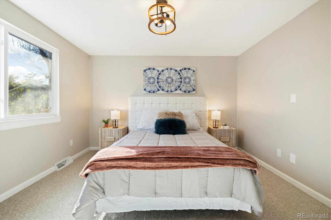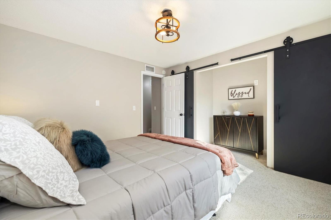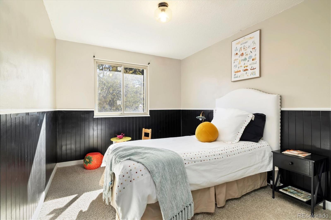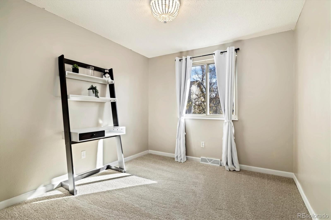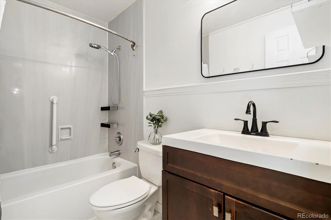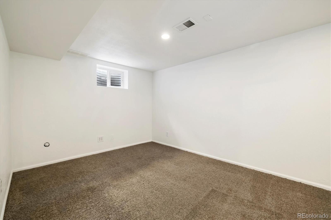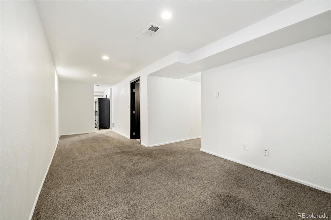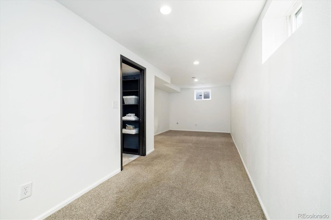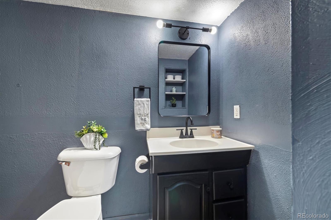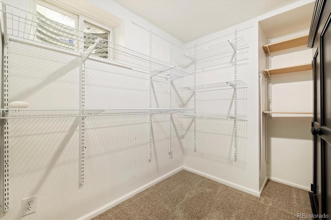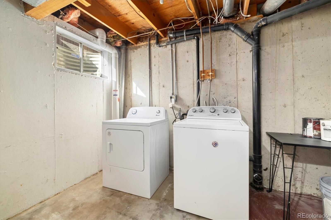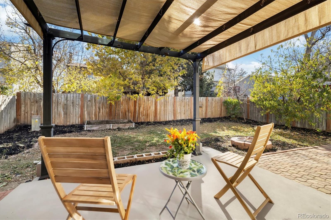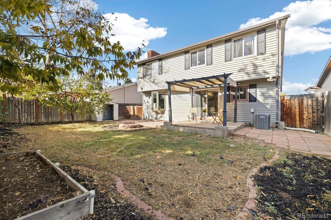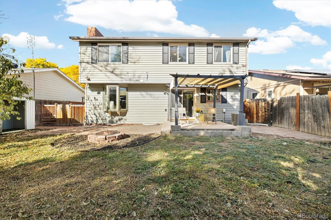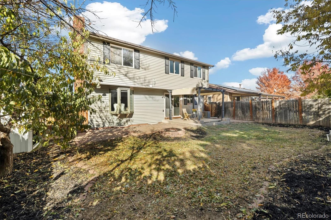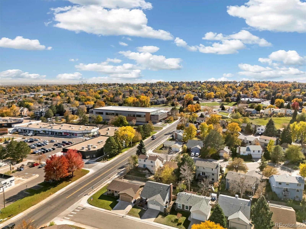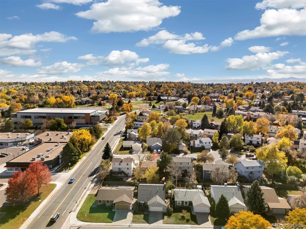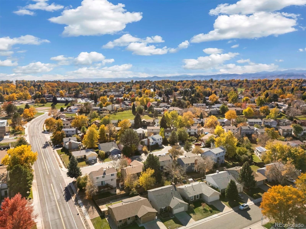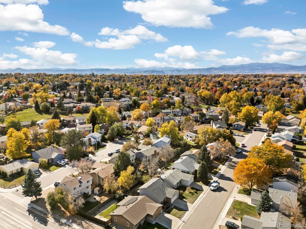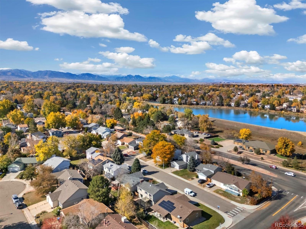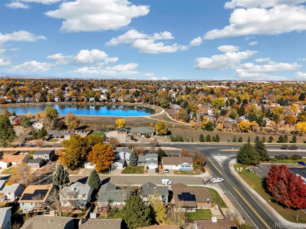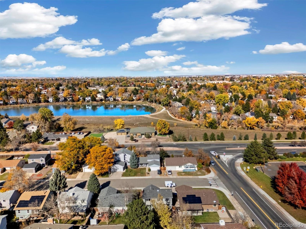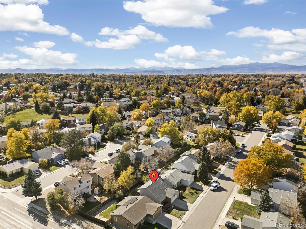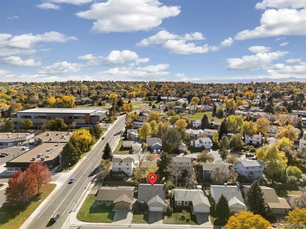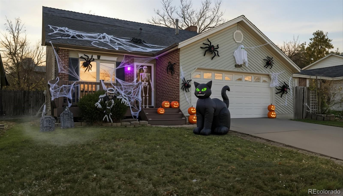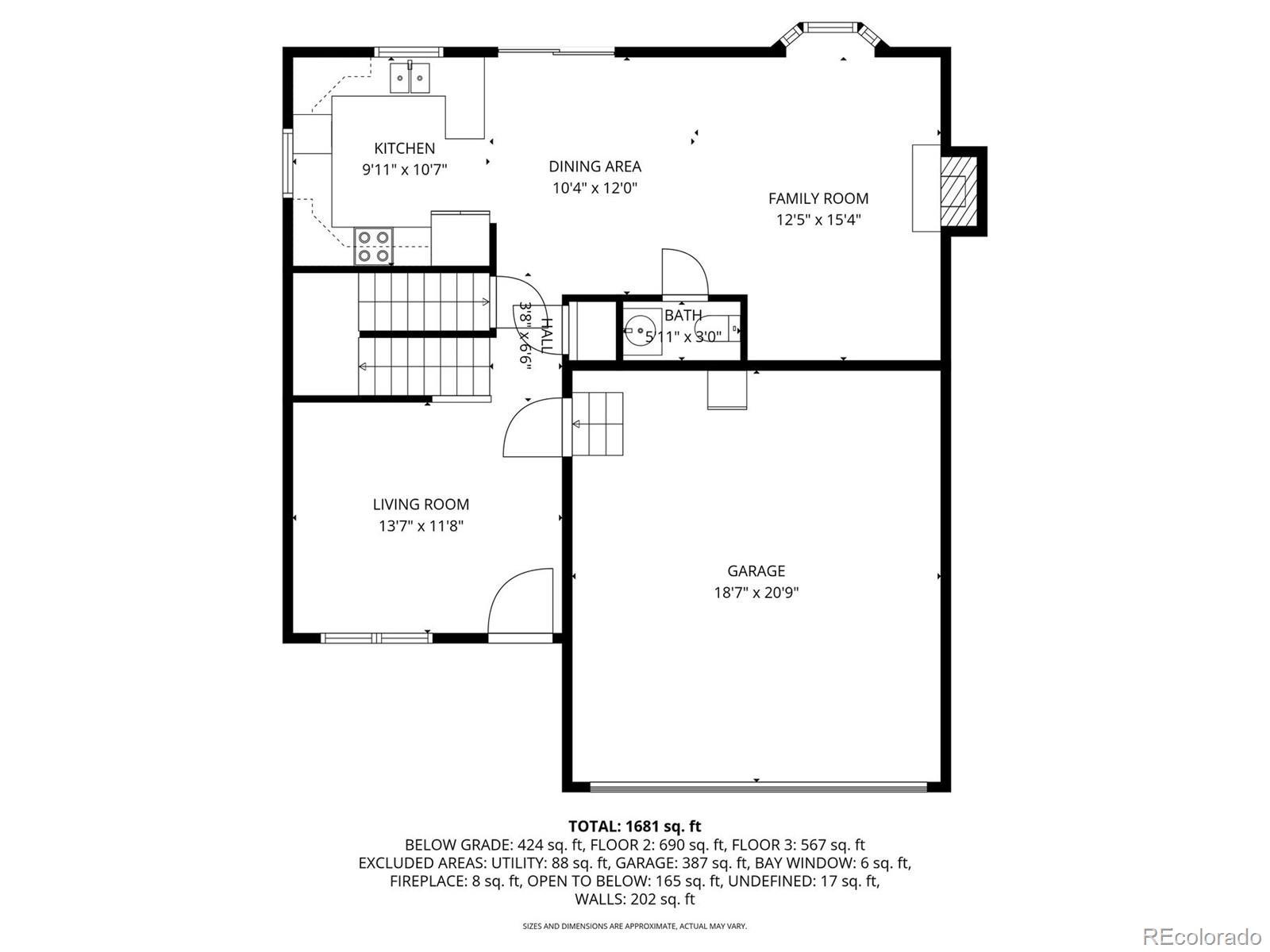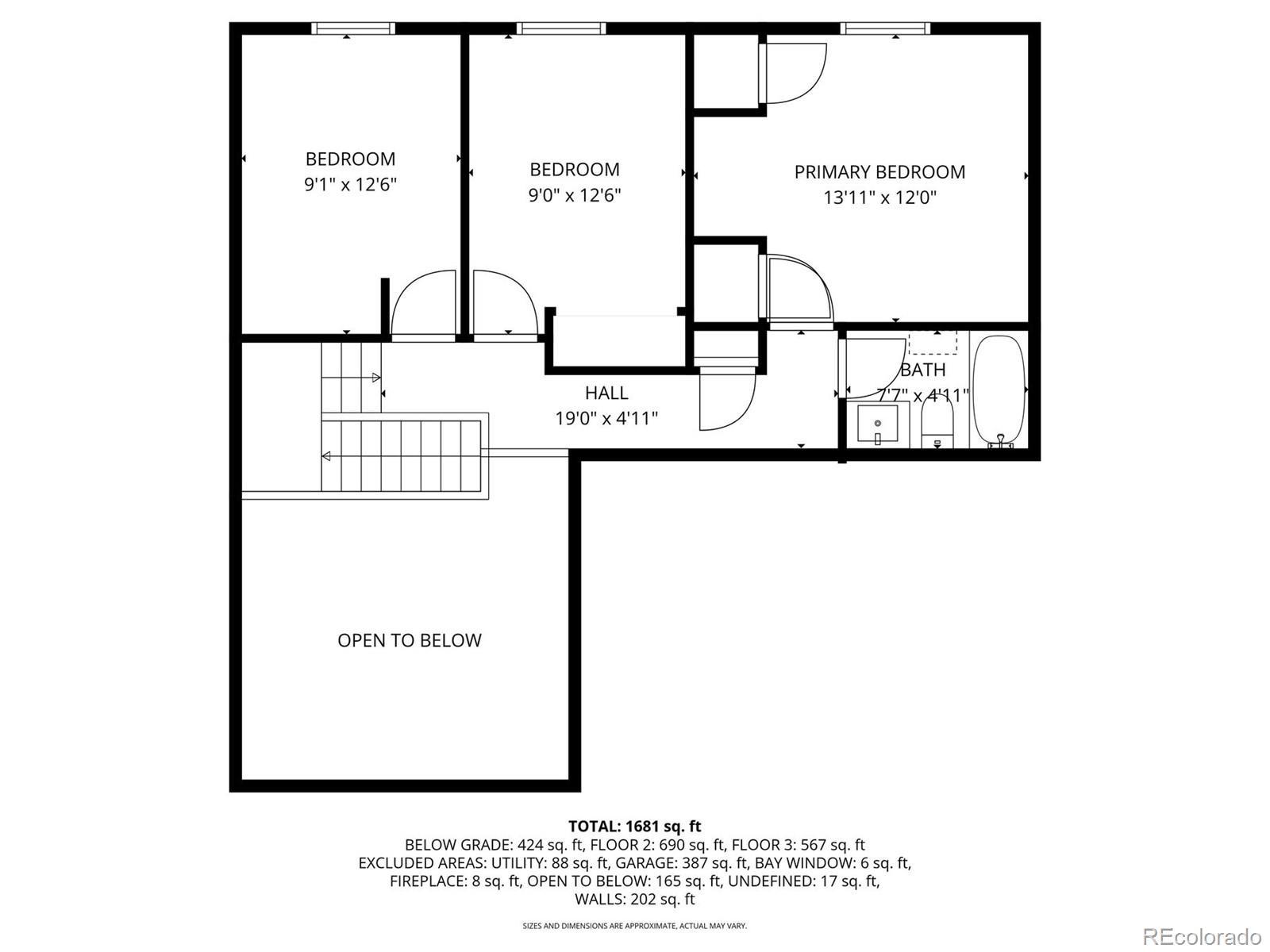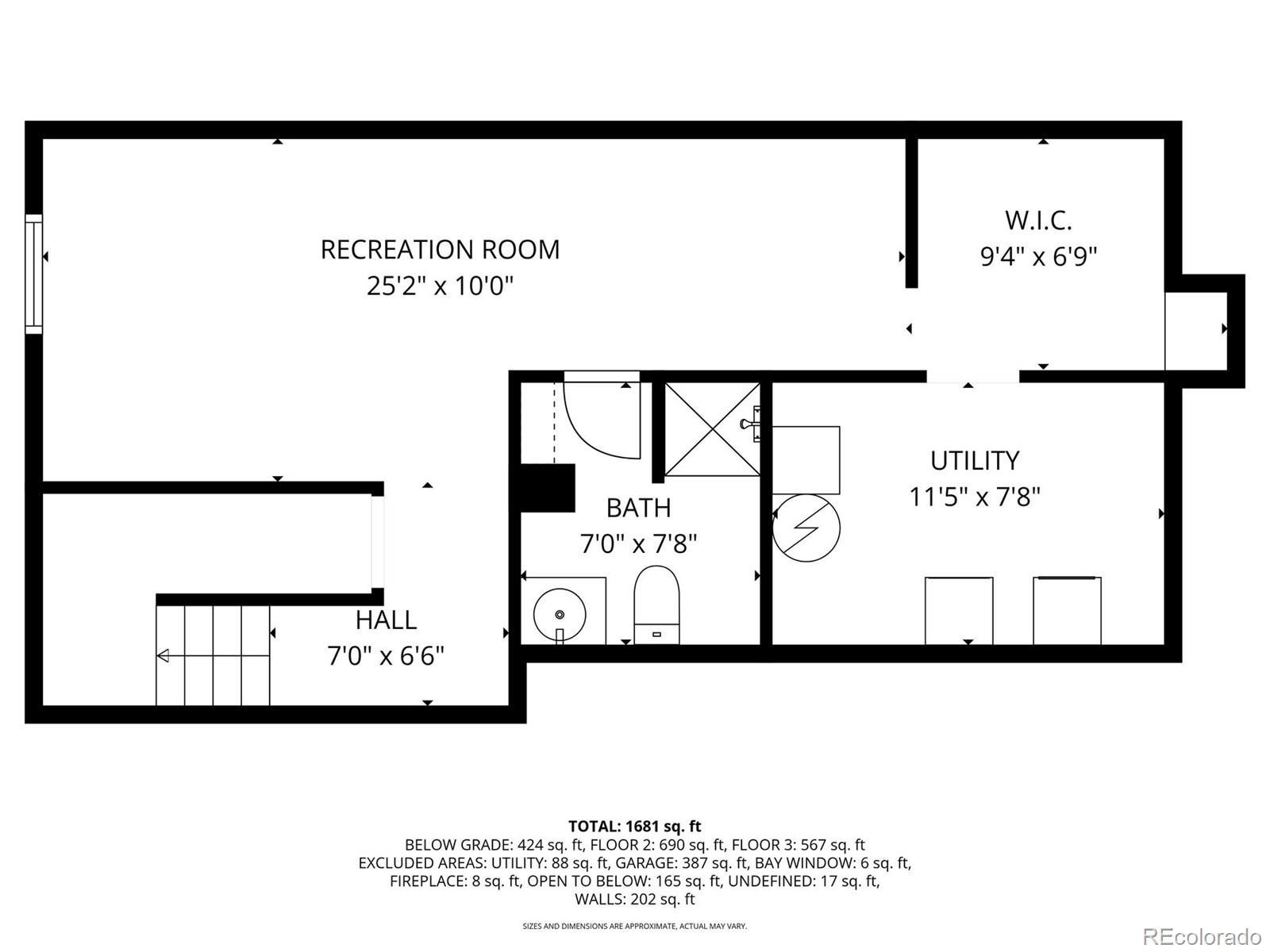Find us on...
Dashboard
- 3 Beds
- 3 Baths
- 1,837 Sqft
- .1 Acres
New Search X
8434 W 79th Place
Welcome to this lovingly maintained 3-bed, 3-bath single-family home in the sought-after Club Crest neighborhood of Arvada, CO. Offering nearly 1,900 finished sq ft, this home combines comfort, style, and location — all at an incredible value. Inside, enjoy a bright open floor plan with vaulted ceilings, double-pane windows, new carpet, new door hardware, new light fixtures, and fresh paint. The kitchen opens to dining and living spaces, and a cozy family room with fireplace creates a warm gathering spot. The finished basement adds flexible space for a rec room, home office, or gym, while the attached two-car garage shines with new epoxy flooring. Outdoors, relax on the front patio with low maintenance Trex decking or entertain in the fully fenced backyard featuring a patio, pergola, fire pit, and dog run — perfect for Colorado living. Additional highlights include central A/C, NO HOA, and low taxes. Conveniently located near Standley Lake, trails, parks, Trader Joe’s, and commuter routes to Denver, Boulder, and Broomfield. Turn the key, move in - Welcome Home!!
Listing Office: RE/MAX Momentum 
Essential Information
- MLS® #6897230
- Price$518,500
- Bedrooms3
- Bathrooms3.00
- Full Baths1
- Square Footage1,837
- Acres0.10
- Year Built1978
- TypeResidential
- Sub-TypeSingle Family Residence
- StyleContemporary
- StatusPending
Community Information
- Address8434 W 79th Place
- SubdivisionClub Crest
- CityArvada
- CountyJefferson
- StateCO
- Zip Code80005
Amenities
- Parking Spaces2
- ParkingConcrete
- # of Garages2
Utilities
Cable Available, Electricity Available, Electricity Connected, Internet Access (Wired), Natural Gas Available, Natural Gas Connected
Interior
- HeatingForced Air
- CoolingCentral Air
- FireplaceYes
- # of Fireplaces1
- FireplacesFamily Room, Wood Burning
- StoriesTwo
Interior Features
Radon Mitigation System, Smoke Free
Appliances
Dishwasher, Disposal, Dryer, Microwave, Oven, Refrigerator, Washer
Exterior
- Exterior FeaturesDog Run, Rain Gutters
- WindowsBay Window(s)
- RoofComposition
- FoundationSlab
Lot Description
Landscaped, Near Public Transit
School Information
- DistrictJefferson County R-1
- ElementaryWarder
- MiddleOberon
- HighPomona
Additional Information
- Date ListedOctober 23rd, 2025
Listing Details
 RE/MAX Momentum
RE/MAX Momentum
 Terms and Conditions: The content relating to real estate for sale in this Web site comes in part from the Internet Data eXchange ("IDX") program of METROLIST, INC., DBA RECOLORADO® Real estate listings held by brokers other than RE/MAX Professionals are marked with the IDX Logo. This information is being provided for the consumers personal, non-commercial use and may not be used for any other purpose. All information subject to change and should be independently verified.
Terms and Conditions: The content relating to real estate for sale in this Web site comes in part from the Internet Data eXchange ("IDX") program of METROLIST, INC., DBA RECOLORADO® Real estate listings held by brokers other than RE/MAX Professionals are marked with the IDX Logo. This information is being provided for the consumers personal, non-commercial use and may not be used for any other purpose. All information subject to change and should be independently verified.
Copyright 2025 METROLIST, INC., DBA RECOLORADO® -- All Rights Reserved 6455 S. Yosemite St., Suite 500 Greenwood Village, CO 80111 USA
Listing information last updated on November 5th, 2025 at 3:34pm MST.

