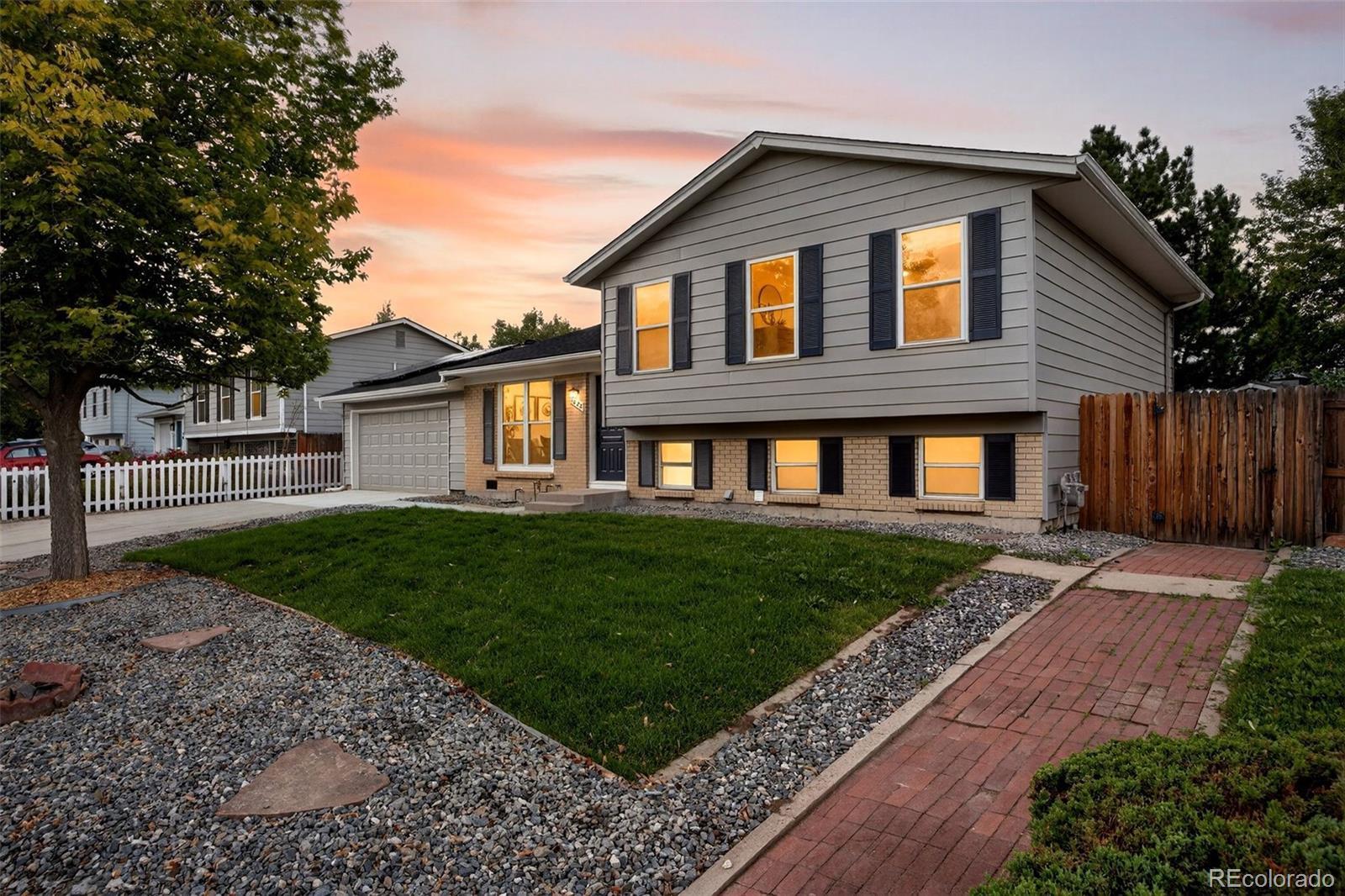Find us on...
Dashboard
- 4 Beds
- 2 Baths
- 1,606 Sqft
- .2 Acres
New Search X
1622 S Salida Way
Welcome to 1622 S Salida Way a stunning fully updated home that radiates modern style and everyday comfort! From the moment you step inside you’ll be captivated by the bright airy design and seamless flow throughout. Sunlight floods every corner through large inviting windows showcasing fresh finishes, designer details and a layout that feels both open and effortlessly livable. Every inch of this home has been lovingly updated, from the sleek kitchen and contemporary bathrooms to the flooring, fixtures and paint, creating a space that instantly feels like home. The heart of the home is the beautifully remodeled kitchen featuring modern gray shaker cabinets, elegant white quartz countertops with subtle veining, stainless steel appliances and a timeless herringbone backsplash that ties it all together. The open concept layout connects the kitchen, dining and living spaces seamlessly making it perfect for entertaining friends or enjoying cozy nights at home. Upstairs you’ll find three spacious bedrooms including a serene primary suite with private access to a beautifully updated full bathroom. The convenient bathroom design allows both the primary suite and additional bedrooms to share the space harmoniously while maintaining privacy and function. Each bathroom has been tastefully reimagined with custom tile work, modern vanities and beautiful fixtures that add a touch of luxury. The lower level offers additional flexibility with another bedroom and a stylish second full bath ideal for guests, a home office or a media room. Step outside to a peaceful yard that’s perfect for relaxing or entertaining, complete with a spacious storage shed for added convenience. The home also includes fully paid off solar panels providing energy efficiency and long-term savings, an incredible bonus for any homeowner. This home is where comfort, warmth, and lasting memories come together beautifully. Come check it out today!
Listing Office: Ed Prather Real Estate 
Essential Information
- MLS® #6900320
- Price$499,000
- Bedrooms4
- Bathrooms2.00
- Full Baths1
- Square Footage1,606
- Acres0.20
- Year Built1975
- TypeResidential
- Sub-TypeSingle Family Residence
- StatusPending
Community Information
- Address1622 S Salida Way
- SubdivisionAurora Highlands Sub 1st Flg
- CityAurora
- CountyArapahoe
- StateCO
- Zip Code80017
Amenities
- UtilitiesElectricity Available
- Parking Spaces2
- # of Garages2
Interior
- HeatingForced Air
- CoolingCentral Air
- StoriesTri-Level
Interior Features
Built-in Features, Ceiling Fan(s), Eat-in Kitchen, Entrance Foyer, Open Floorplan, Quartz Counters, Walk-In Closet(s)
Appliances
Dishwasher, Disposal, Gas Water Heater, Microwave, Range, Refrigerator
Exterior
- RoofComposition
- FoundationSlab
Exterior Features
Lighting, Private Yard, Rain Gutters
Lot Description
Landscaped, Many Trees, Near Public Transit
School Information
- DistrictAdams-Arapahoe 28J
- ElementaryArkansas
- MiddleMrachek
- HighRangeview
Additional Information
- Date ListedOctober 8th, 2025
Listing Details
 Ed Prather Real Estate
Ed Prather Real Estate
 Terms and Conditions: The content relating to real estate for sale in this Web site comes in part from the Internet Data eXchange ("IDX") program of METROLIST, INC., DBA RECOLORADO® Real estate listings held by brokers other than RE/MAX Professionals are marked with the IDX Logo. This information is being provided for the consumers personal, non-commercial use and may not be used for any other purpose. All information subject to change and should be independently verified.
Terms and Conditions: The content relating to real estate for sale in this Web site comes in part from the Internet Data eXchange ("IDX") program of METROLIST, INC., DBA RECOLORADO® Real estate listings held by brokers other than RE/MAX Professionals are marked with the IDX Logo. This information is being provided for the consumers personal, non-commercial use and may not be used for any other purpose. All information subject to change and should be independently verified.
Copyright 2025 METROLIST, INC., DBA RECOLORADO® -- All Rights Reserved 6455 S. Yosemite St., Suite 500 Greenwood Village, CO 80111 USA
Listing information last updated on October 19th, 2025 at 8:18pm MDT.
















































