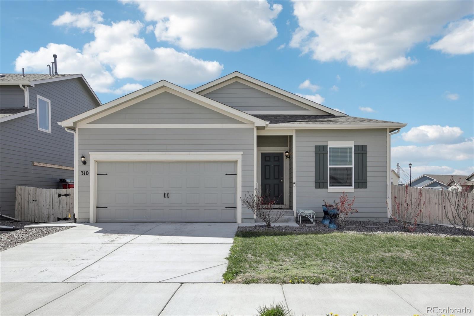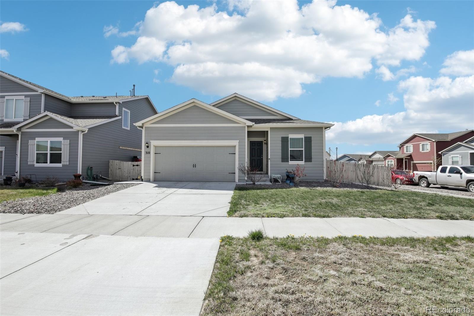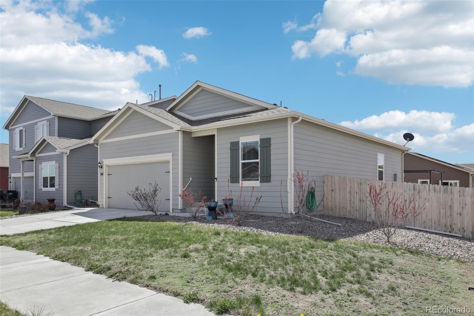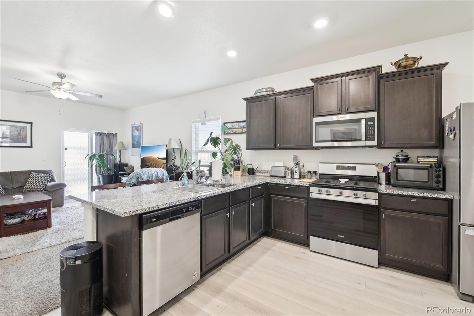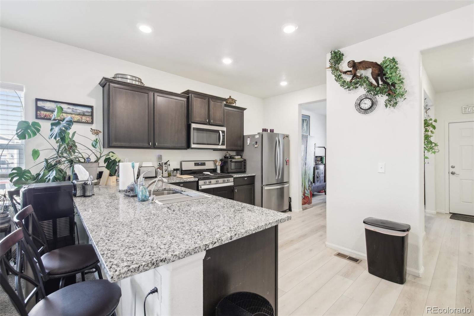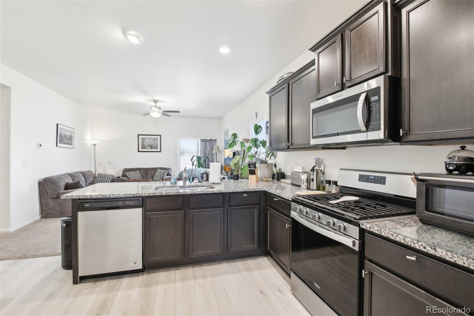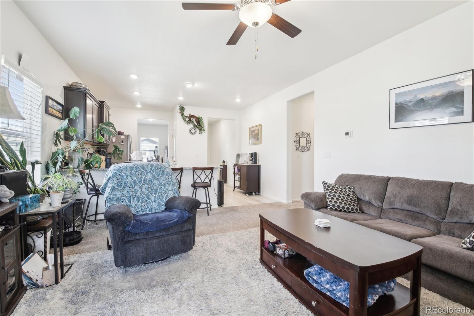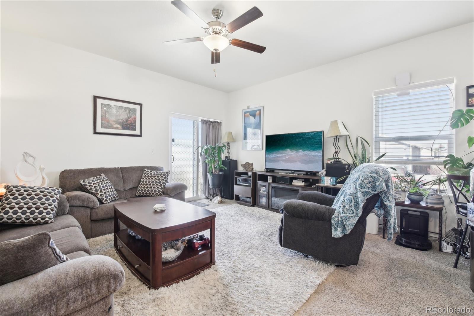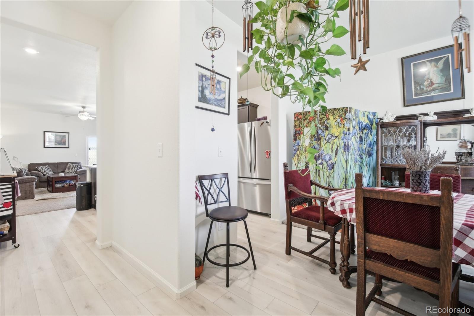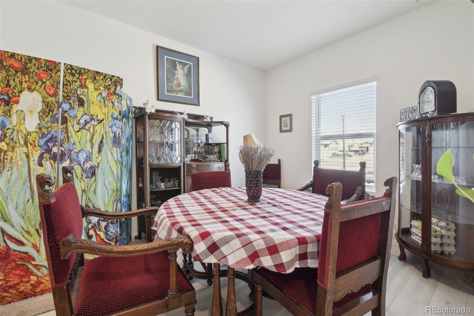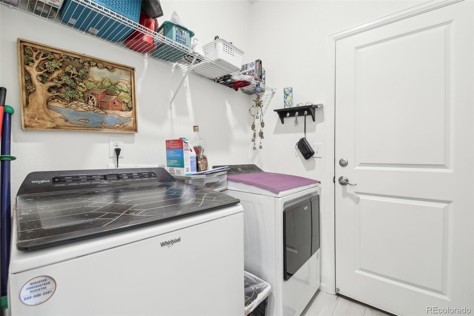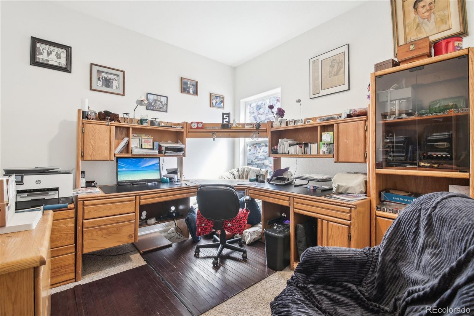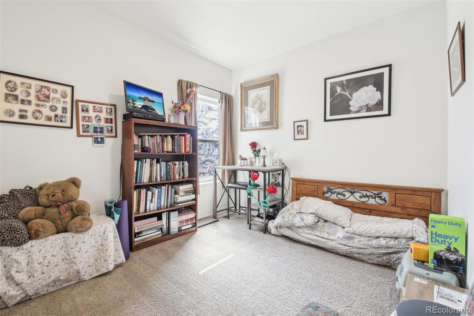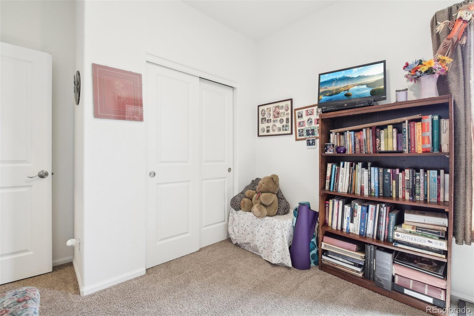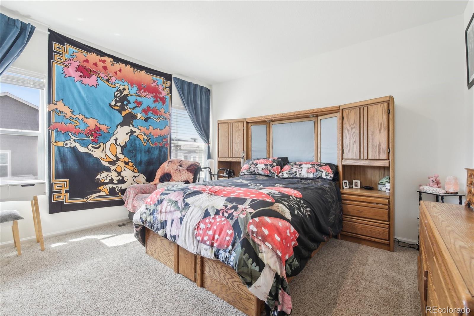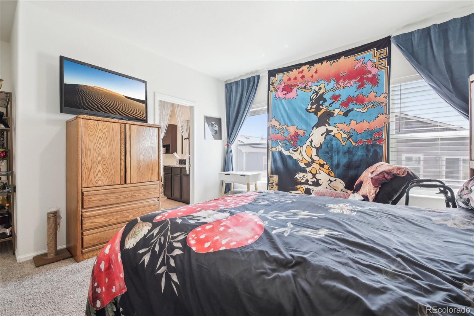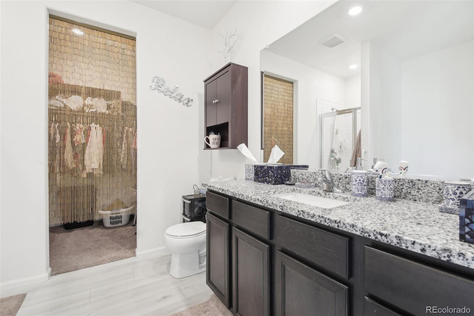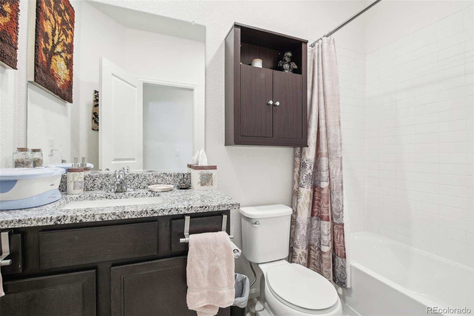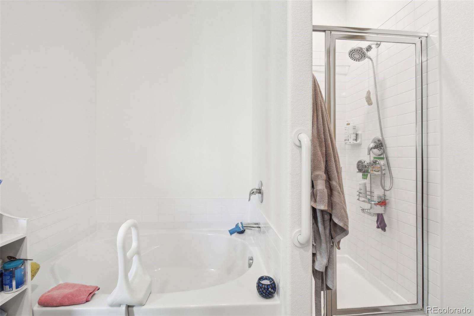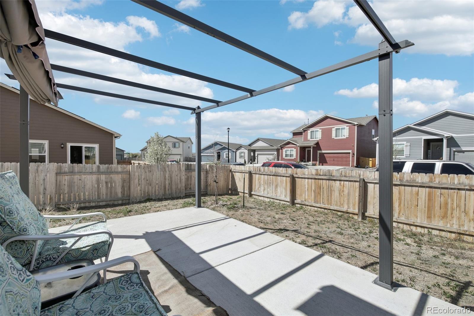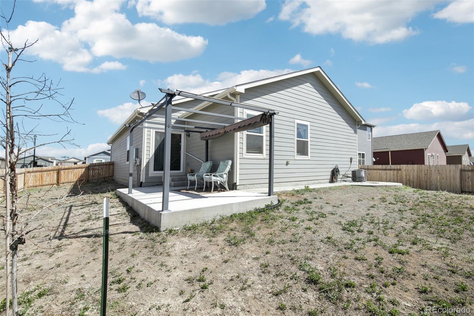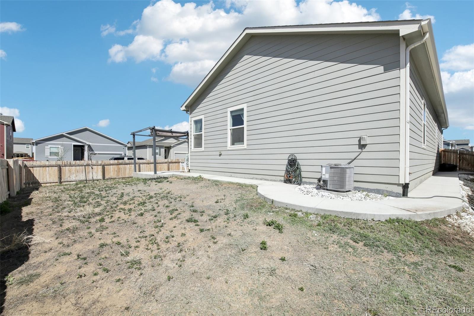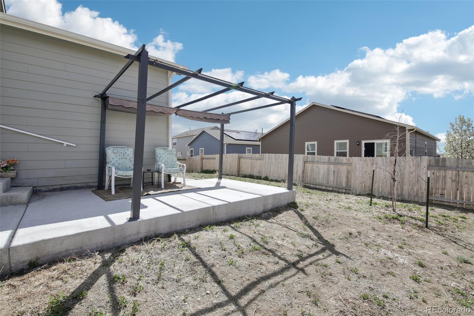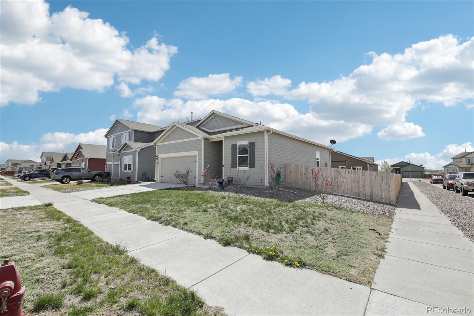Find us on...
Dashboard
- 3 Beds
- 2 Baths
- 1,473 Sqft
- .14 Acres
New Search X
310 Quincy Rr Avenue
Welcome to this beautifully maintained 3 bedroom and 2 bathroom ranch-style home built in 2020. Situated on a desirable corner lot, this home features a fully fenced backyard with a pergola, a newly added cement walkway that leads from the front yard to the backyard, and a hot tub ready patio—perfect for outdoor relaxation and entertaining. Inside, you're greeted by a formal dining area that leads to a spacious kitchen and living room. The kitchen offers ample cabinetry, generous counter space, a pantry, stainless steel appliances, and a breakfast bar. The laundry room is conveniently located just off the attached garage. Down the hall, you’ll find a bathroom across from two spacious bedrooms. The primary suite is tucked away for privacy and includes a walk-in closet and an en-suite bathroom with a tub and shower. Additional features include central air conditioning and a whole-house RainSoft water filtration system for added comfort. This move-in ready home combines modern amenities with thoughtful layout and outdoor charm—schedule your showing today!
Listing Office: Real Broker, LLC DBA Real 
Essential Information
- MLS® #6903462
- Price$399,000
- Bedrooms3
- Bathrooms2.00
- Full Baths1
- Square Footage1,473
- Acres0.14
- Year Built2020
- TypeResidential
- Sub-TypeSingle Family Residence
- StatusPending
Community Information
- Address310 Quincy Rr Avenue
- SubdivisionEvans Place PUD 1st Fg
- CityKeenesburg
- CountyWeld
- StateCO
- Zip Code80643
Amenities
- Parking Spaces2
- ParkingConcrete
- # of Garages2
Utilities
Electricity Available, Natural Gas Connected
Interior
- HeatingForced Air
- CoolingCentral Air
- StoriesOne
Interior Features
Granite Counters, No Stairs, Pantry, Primary Suite, Walk-In Closet(s)
Appliances
Dishwasher, Disposal, Microwave, Oven, Range, Refrigerator, Water Purifier
Exterior
- Lot DescriptionCorner Lot
- WindowsDouble Pane Windows
- RoofComposition
School Information
- DistrictWeld County RE 3-J
- ElementaryHoff
- MiddleWeld Central
- HighWeld Central
Additional Information
- Date ListedApril 17th, 2025
Listing Details
 Real Broker, LLC DBA Real
Real Broker, LLC DBA Real
 Terms and Conditions: The content relating to real estate for sale in this Web site comes in part from the Internet Data eXchange ("IDX") program of METROLIST, INC., DBA RECOLORADO® Real estate listings held by brokers other than RE/MAX Professionals are marked with the IDX Logo. This information is being provided for the consumers personal, non-commercial use and may not be used for any other purpose. All information subject to change and should be independently verified.
Terms and Conditions: The content relating to real estate for sale in this Web site comes in part from the Internet Data eXchange ("IDX") program of METROLIST, INC., DBA RECOLORADO® Real estate listings held by brokers other than RE/MAX Professionals are marked with the IDX Logo. This information is being provided for the consumers personal, non-commercial use and may not be used for any other purpose. All information subject to change and should be independently verified.
Copyright 2026 METROLIST, INC., DBA RECOLORADO® -- All Rights Reserved 6455 S. Yosemite St., Suite 500 Greenwood Village, CO 80111 USA
Listing information last updated on January 18th, 2026 at 1:18am MST.

