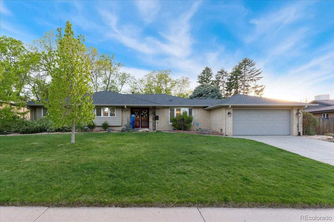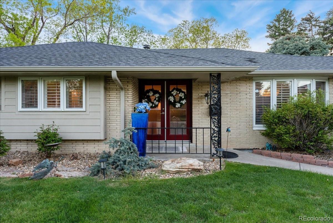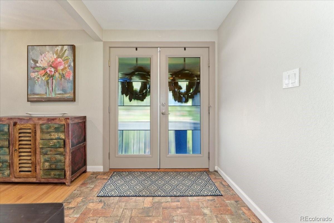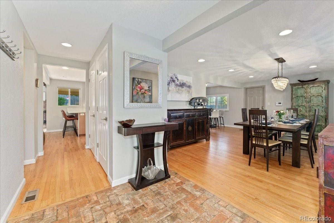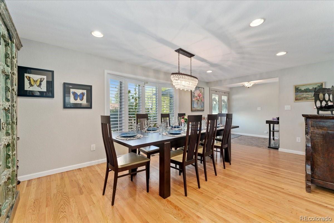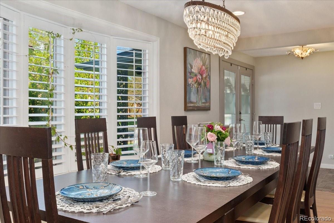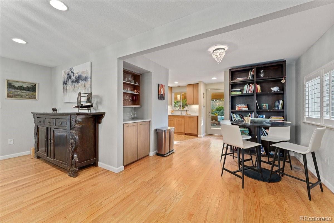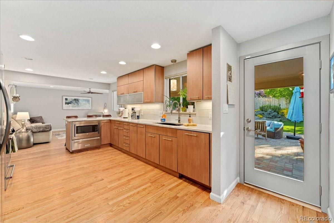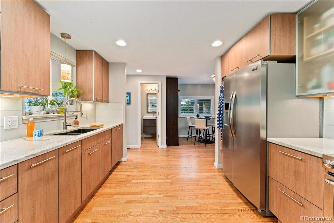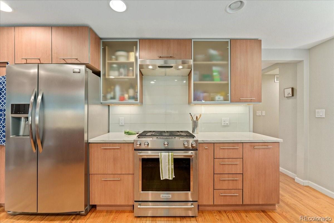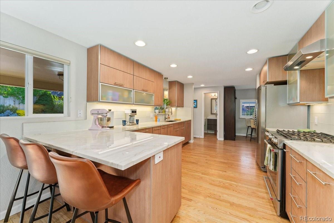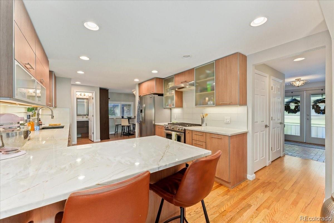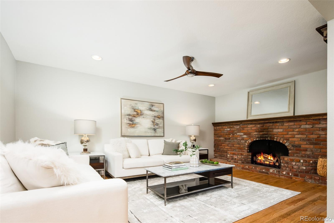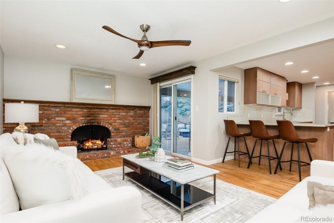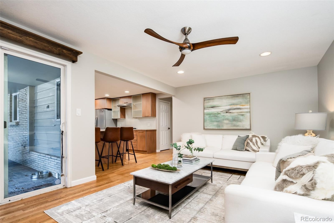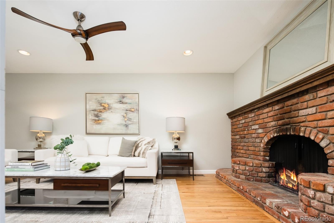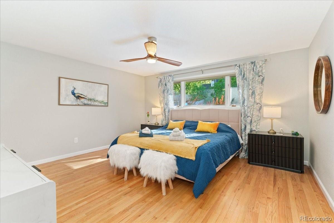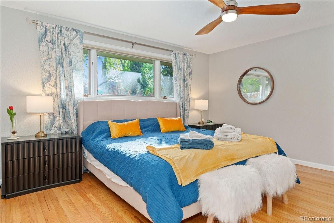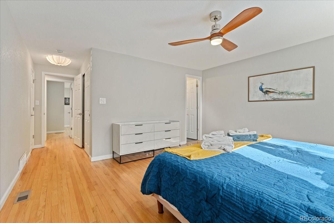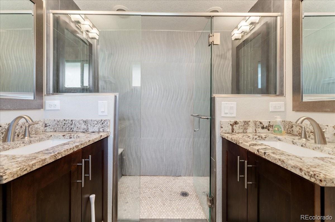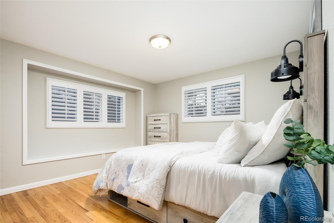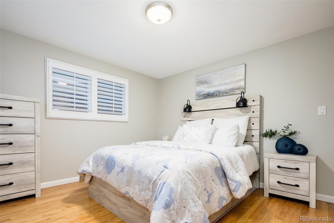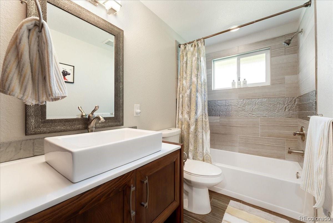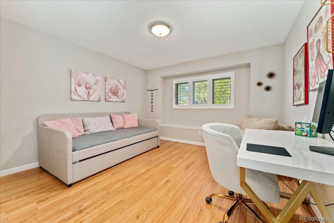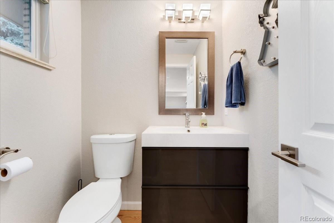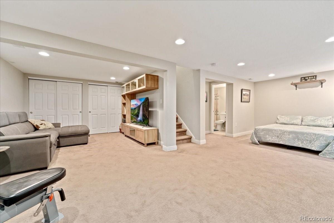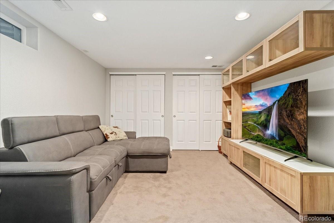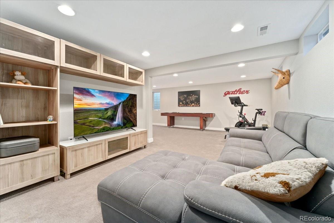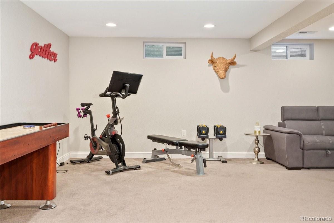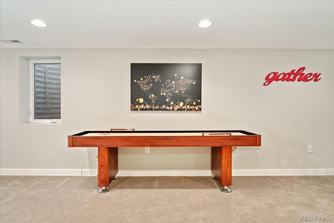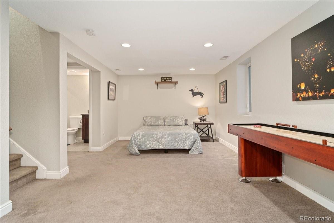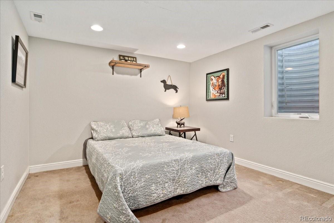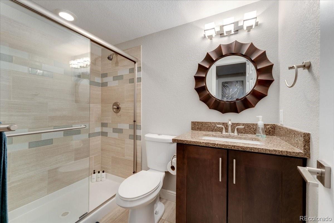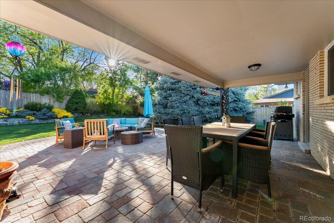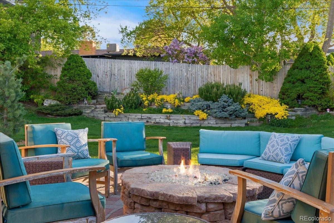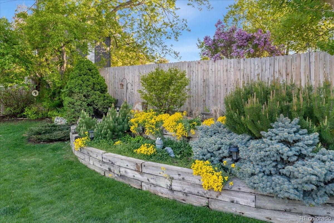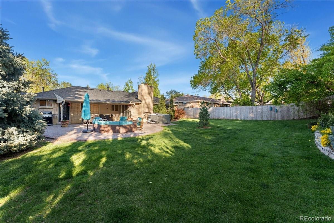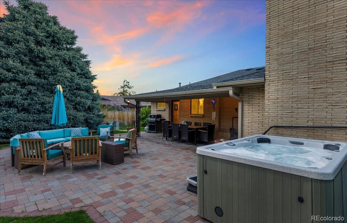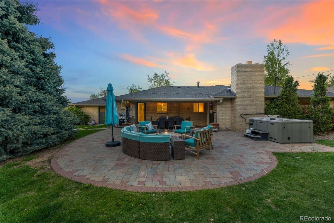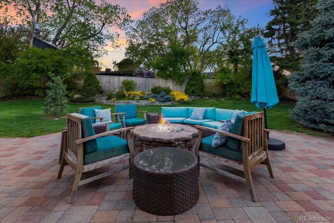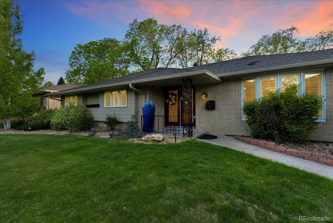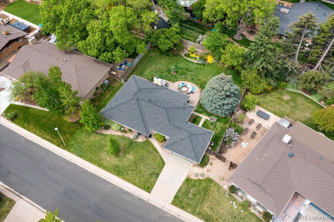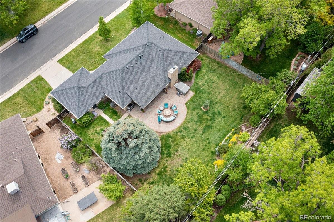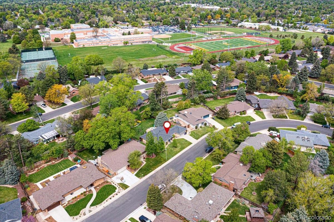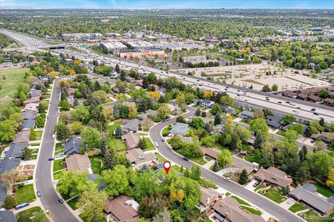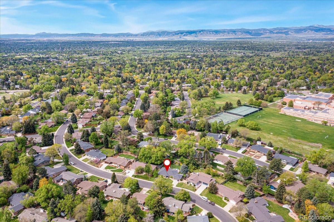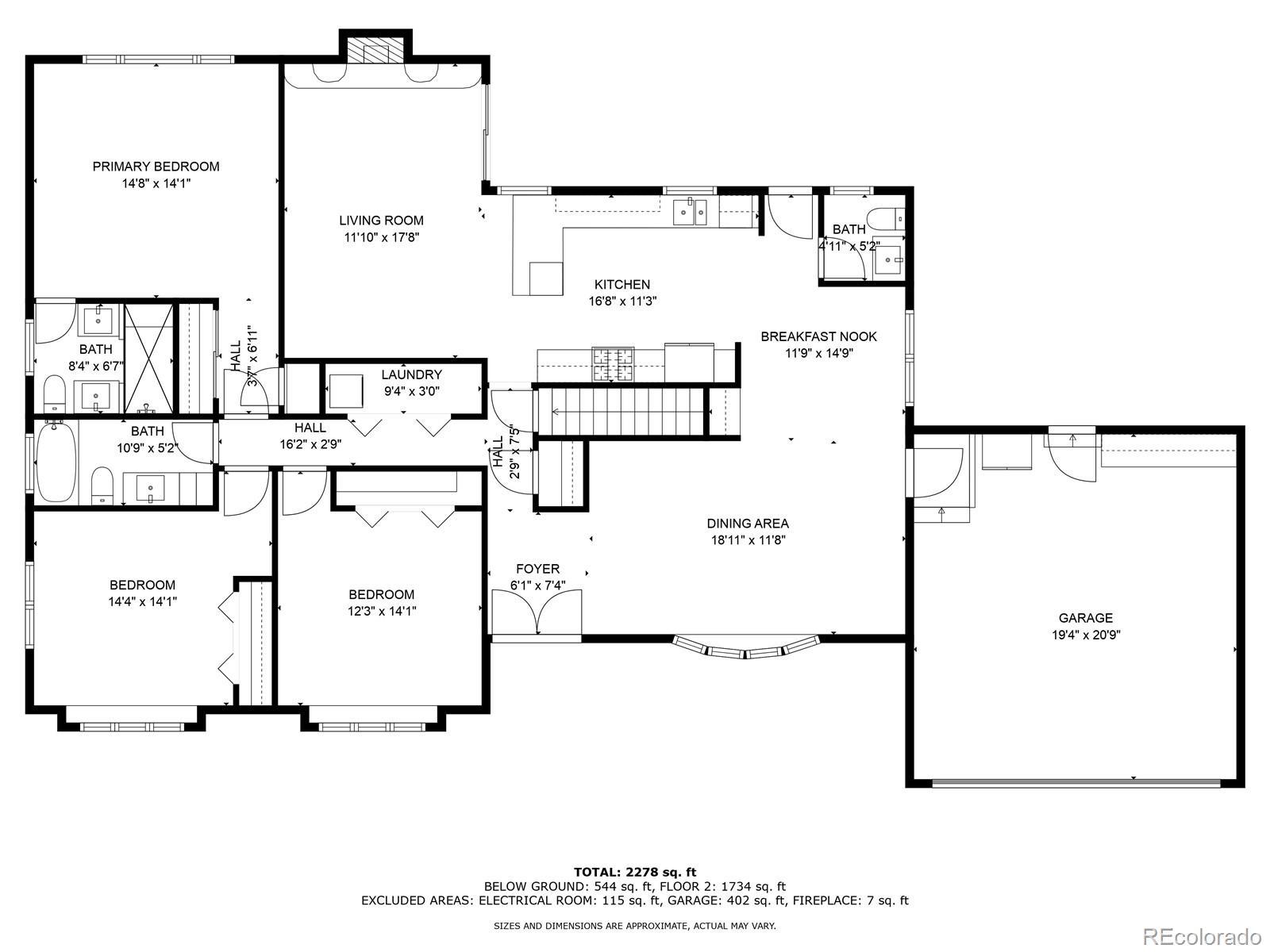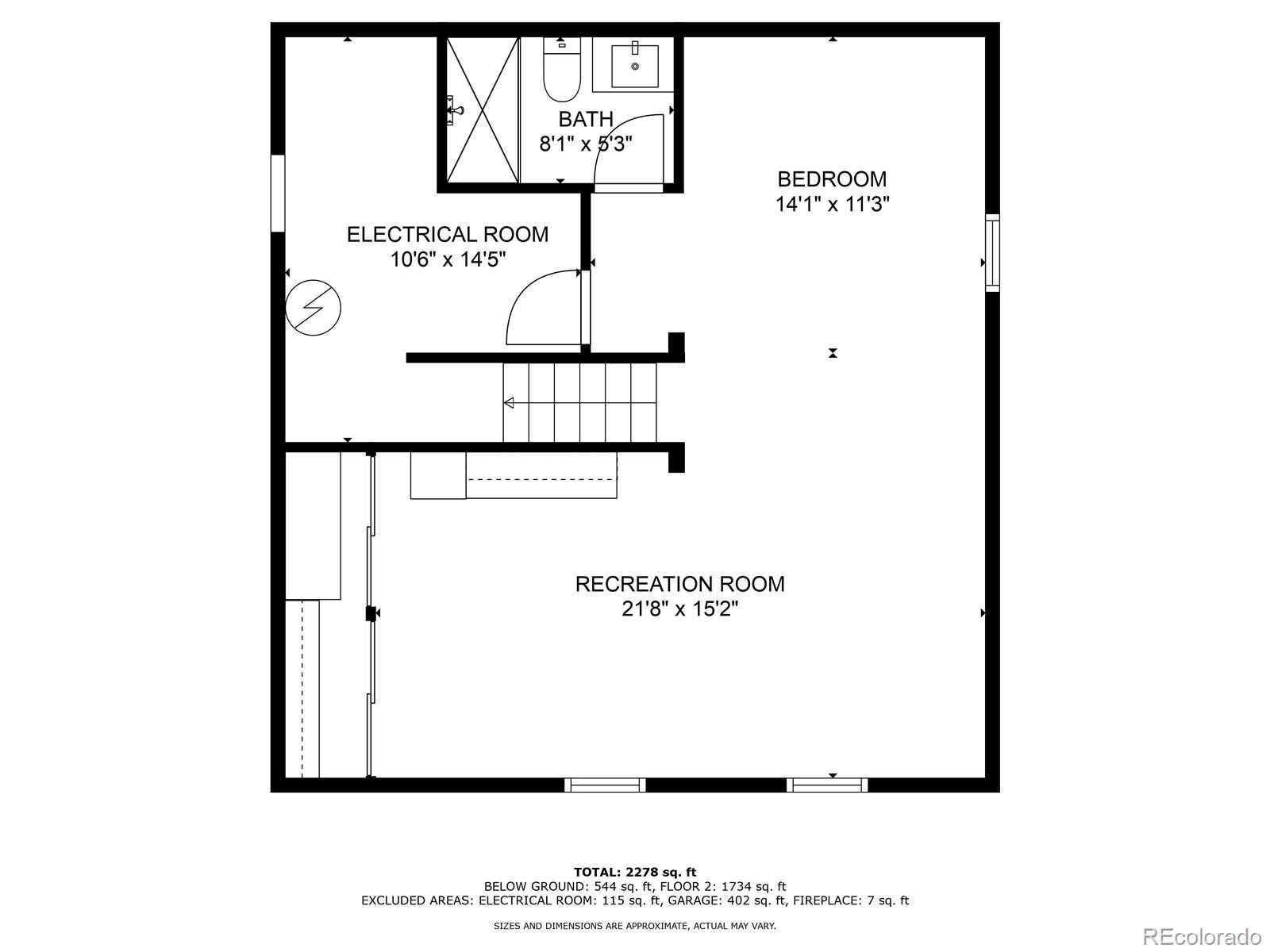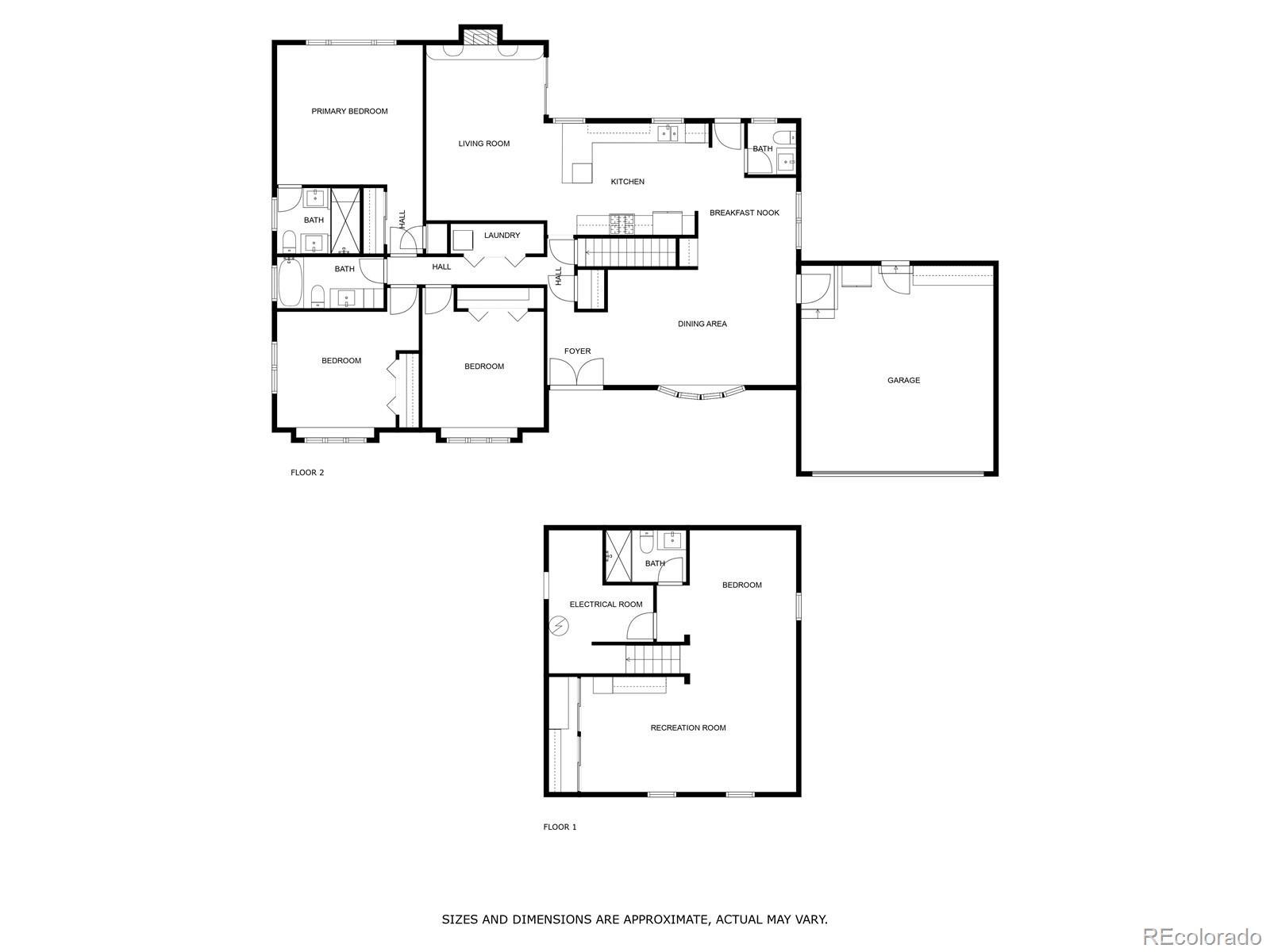Find us on...
Dashboard
- 3 Beds
- 4 Baths
- 2,576 Sqft
- .28 Acres
New Search X
3807 S Jasmine Street
Fully updated ranch-style home within Denver’s Southmoor Park Neighborhood. A timeless double-door entry opens onto beautifully finished hardwood floors, freshly painted walls and venetian shutters as modern and contemporary designs converge. The floorplan unfolds with a spacious dining room and direct pass-through to the sleek, modern kitchen trimmed by stainless-steel appliances, quartzite counters and glass tile backsplash. Adjacent to the dining room and just steps from the kitchen is a breakfast nook and a half-bath. Opposite, counter-height seating anchors the kitchen and borders a cozy... more »
Listing Office: RE/MAX of Cherry Creek 
Essential Information
- MLS® #6905315
- Price$1,099,000
- Bedrooms3
- Bathrooms4.00
- Full Baths1
- Half Baths1
- Square Footage2,576
- Acres0.28
- Year Built1965
- TypeResidential
- Sub-TypeSingle Family Residence
- StyleMid-Century Modern
- StatusActive
Community Information
- Address3807 S Jasmine Street
- SubdivisionSouthmoor Park
- CityDenver
- CountyDenver
- StateCO
- Zip Code80237
Amenities
- Parking Spaces4
- # of Garages2
Utilities
Cable Available, Electricity Connected, Internet Access (Wired), Natural Gas Connected
Parking
Dry Walled, Exterior Access Door, Lighted, Oversized, Storage
Interior
- HeatingForced Air, Natural Gas
- CoolingCentral Air
- FireplaceYes
- # of Fireplaces2
- FireplacesLiving Room, Outside
- StoriesOne
Interior Features
Breakfast Bar, Built-in Features, Ceiling Fan(s), Eat-in Kitchen, Entrance Foyer, High Speed Internet, Primary Suite, Quartz Counters, Hot Tub
Appliances
Dishwasher, Disposal, Dryer, Gas Water Heater, Microwave, Range, Refrigerator, Self Cleaning Oven, Washer
Exterior
- RoofComposition
Exterior Features
Fire Pit, Garden, Lighting, Private Yard, Rain Gutters, Spa/Hot Tub
Lot Description
Irrigated, Landscaped, Level, Many Trees, Near Public Transit, Sprinklers In Front, Sprinklers In Rear
Windows
Bay Window(s), Double Pane Windows, Window Coverings, Window Treatments
School Information
- DistrictDenver 1
- ElementarySouthmoor
- MiddleHamilton
- HighThomas Jefferson
Additional Information
- Date ListedMarch 4th, 2025
- ZoningS-SU-F
Listing Details
 RE/MAX of Cherry Creek
RE/MAX of Cherry Creek
 Terms and Conditions: The content relating to real estate for sale in this Web site comes in part from the Internet Data eXchange ("IDX") program of METROLIST, INC., DBA RECOLORADO® Real estate listings held by brokers other than RE/MAX Professionals are marked with the IDX Logo. This information is being provided for the consumers personal, non-commercial use and may not be used for any other purpose. All information subject to change and should be independently verified.
Terms and Conditions: The content relating to real estate for sale in this Web site comes in part from the Internet Data eXchange ("IDX") program of METROLIST, INC., DBA RECOLORADO® Real estate listings held by brokers other than RE/MAX Professionals are marked with the IDX Logo. This information is being provided for the consumers personal, non-commercial use and may not be used for any other purpose. All information subject to change and should be independently verified.
Copyright 2025 METROLIST, INC., DBA RECOLORADO® -- All Rights Reserved 6455 S. Yosemite St., Suite 500 Greenwood Village, CO 80111 USA
Listing information last updated on May 16th, 2025 at 3:33am MDT.

