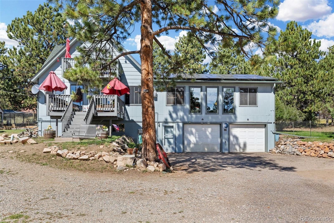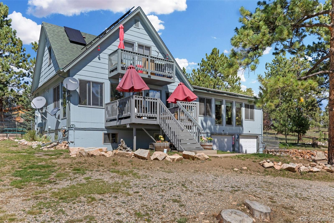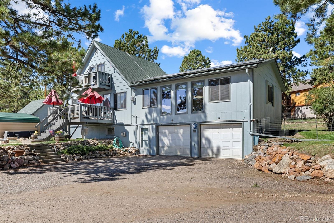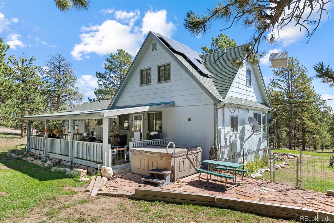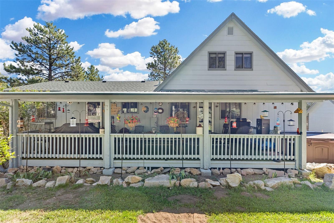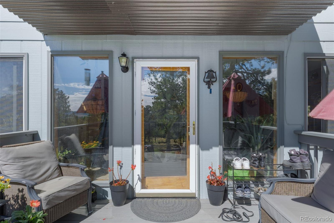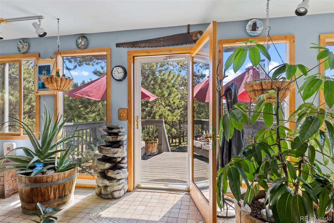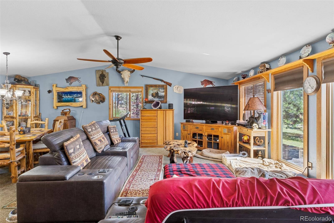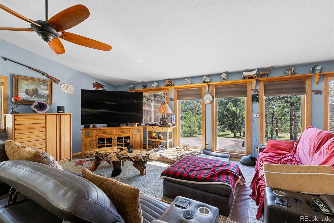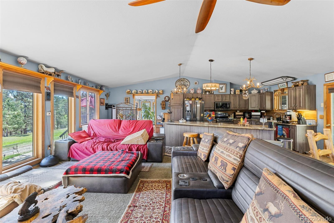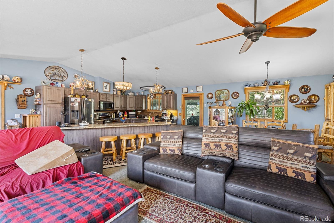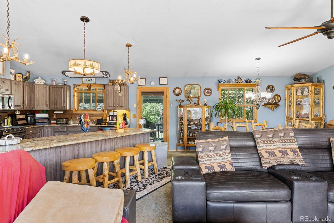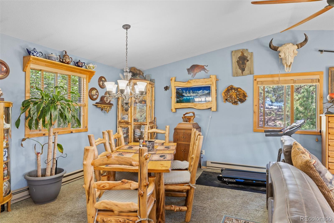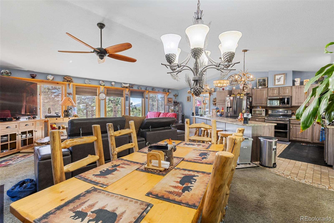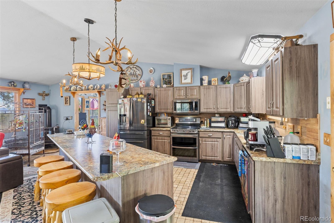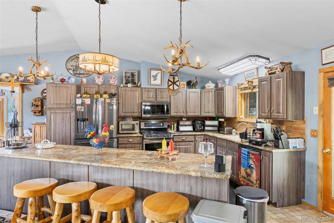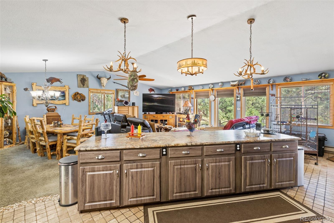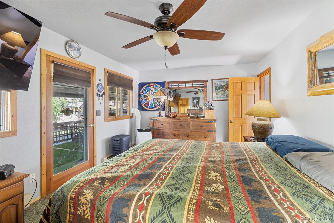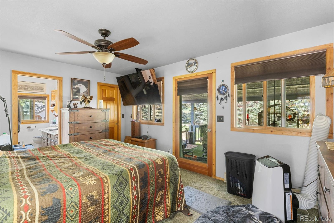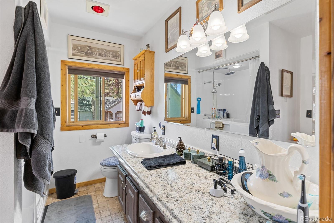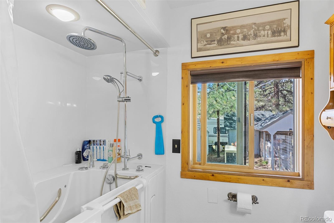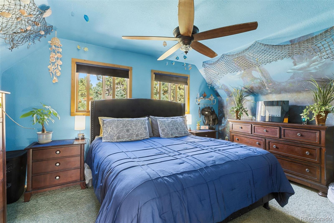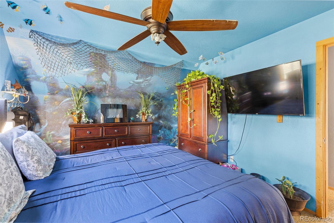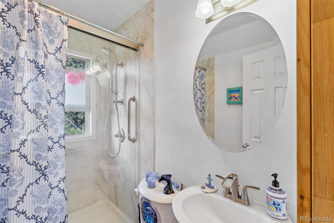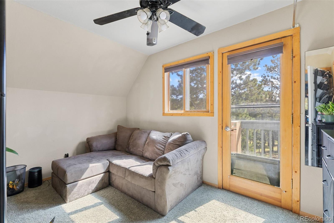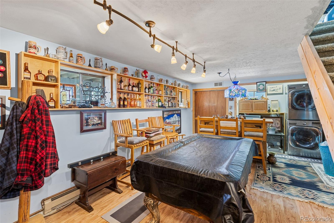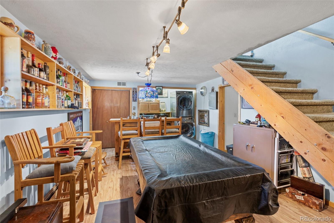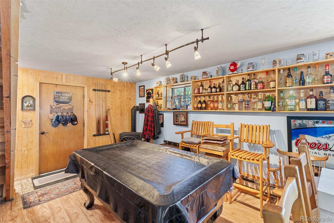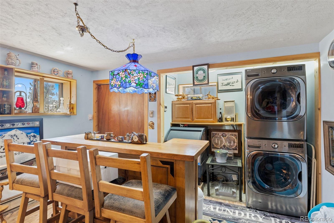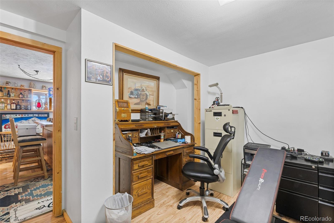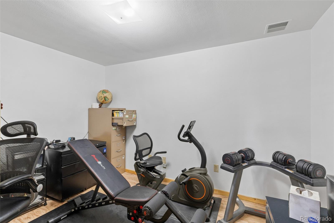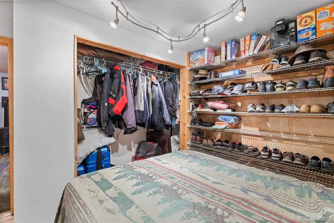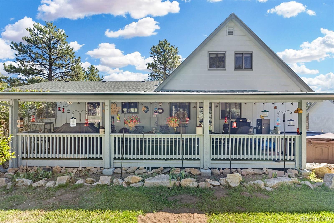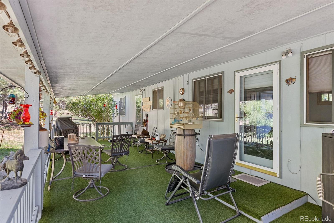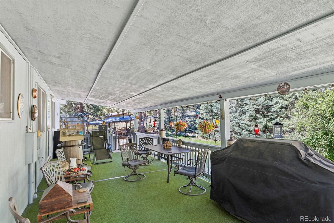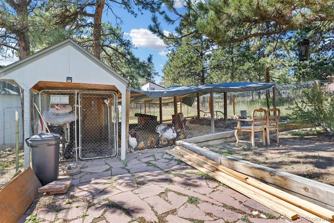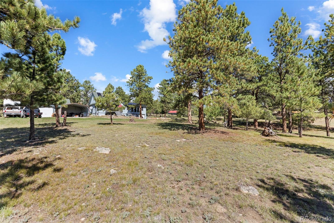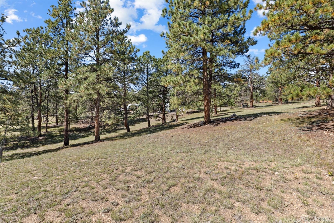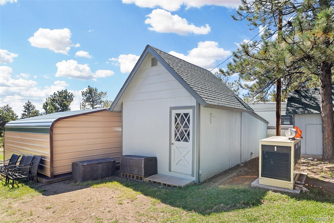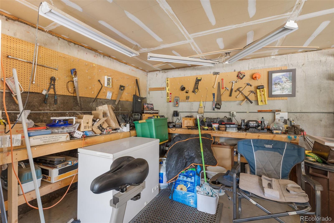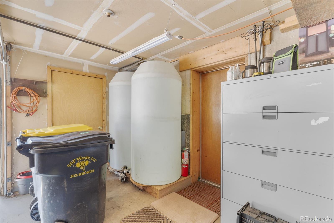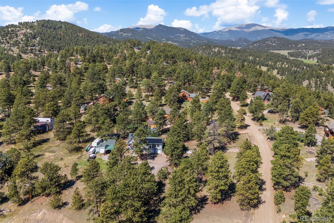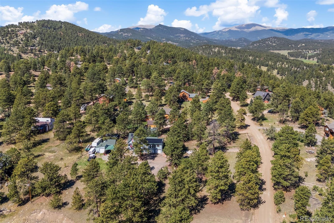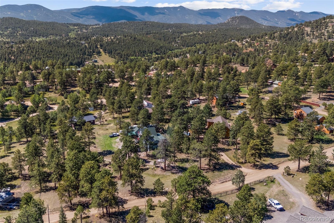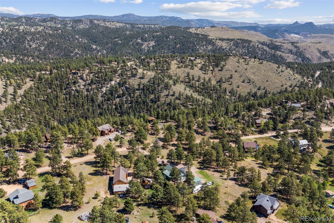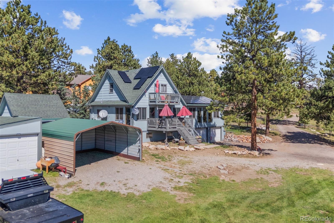Find us on...
Dashboard
- 5 Beds
- 2 Baths
- 2,580 Sqft
- 1.21 Acres
New Search X
80 Fawn Road
Come home to peaceful mountain living! This property offers stunning mountain views and a spacious open floor plan, perfect for entertaining or simply enjoying time with family. The kitchen and great room have been beautifully updated, featuring granite countertops, new appliances, and a large center island. A cozy gas fireplace warms the family room, creating the ideal gathering space. Head downstairs to a versatile second living area/rec room complete with a wet bar. On this level, you’ll also find two bonus rooms—perfect for non-conforming bedrooms, a home office, or an exercise room. Upstairs, there are two comfortable bedrooms and a full bath. Step outside to enjoy the back deck or relax in the new hot tub (included) while soaking in the crisp mountain evenings. The large fenced area is great for pets, and there’s even a charming chicken coop. Ample parking is available for RVs or recreational vehicles, including hookups and a separate 5th-wheel setup. For those who value storage and space for toys, the property offers a 2-car attached garage, a 1-car detached garage, and a 2-car carport. Additional features include a generator for peace of mind during power outages, a brand-new septic tank, abundant wildlife, and a location that feels private while still being close to town.
Listing Office: LPT Realty 
Essential Information
- MLS® #6908791
- Price$755,000
- Bedrooms5
- Bathrooms2.00
- Full Baths2
- Square Footage2,580
- Acres1.21
- Year Built1977
- TypeResidential
- Sub-TypeSingle Family Residence
- StyleMountain Contemporary
- StatusActive
Community Information
- Address80 Fawn Road
- SubdivisionBurland Ranchettes
- CityBailey
- CountyPark
- StateCO
- Zip Code80421
Amenities
- Parking Spaces5
- ParkingUnpaved
- # of Garages2
- ViewMountain(s)
Utilities
Cable Available, Electricity Connected, Phone Connected
Interior
- HeatingBaseboard, Natural Gas, Solar
- CoolingNone
- FireplaceYes
- # of Fireplaces1
- FireplacesLiving Room
- StoriesMulti/Split
Interior Features
Five Piece Bath, High Ceilings, Kitchen Island, Hot Tub, Wet Bar
Appliances
Cooktop, Dishwasher, Disposal, Double Oven, Dryer, Gas Water Heater, Microwave, Oven, Range, Range Hood, Refrigerator, Tankless Water Heater, Washer, Water Softener
Exterior
- RoofComposition
- FoundationConcrete Perimeter
Exterior Features
Balcony, Dog Run, Lighting, Private Yard
Lot Description
Fire Mitigation, Foothills, Level, Many Trees
School Information
- DistrictPlatte Canyon RE-1
- ElementaryDeer Creek
- MiddleFitzsimmons
- HighPlatte Canyon
Additional Information
- Date ListedSeptember 15th, 2025
Listing Details
 LPT Realty
LPT Realty
 Terms and Conditions: The content relating to real estate for sale in this Web site comes in part from the Internet Data eXchange ("IDX") program of METROLIST, INC., DBA RECOLORADO® Real estate listings held by brokers other than RE/MAX Professionals are marked with the IDX Logo. This information is being provided for the consumers personal, non-commercial use and may not be used for any other purpose. All information subject to change and should be independently verified.
Terms and Conditions: The content relating to real estate for sale in this Web site comes in part from the Internet Data eXchange ("IDX") program of METROLIST, INC., DBA RECOLORADO® Real estate listings held by brokers other than RE/MAX Professionals are marked with the IDX Logo. This information is being provided for the consumers personal, non-commercial use and may not be used for any other purpose. All information subject to change and should be independently verified.
Copyright 2025 METROLIST, INC., DBA RECOLORADO® -- All Rights Reserved 6455 S. Yosemite St., Suite 500 Greenwood Village, CO 80111 USA
Listing information last updated on November 12th, 2025 at 7:18pm MST.

