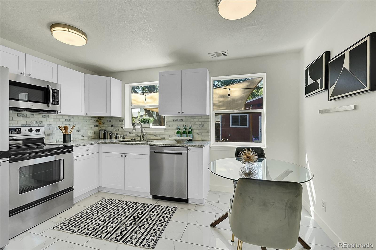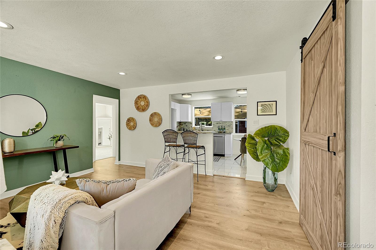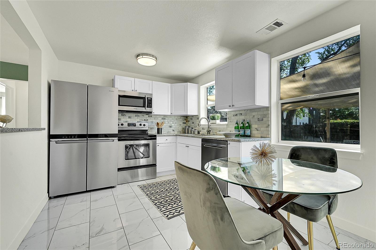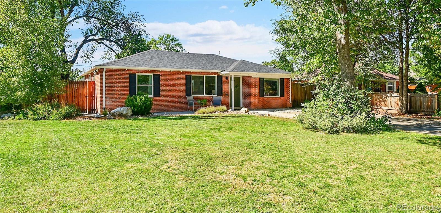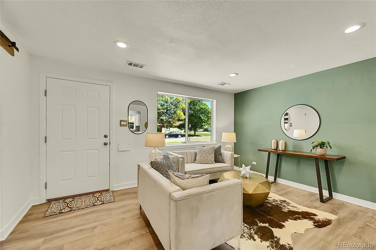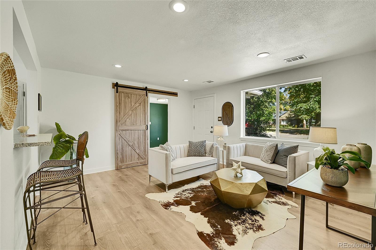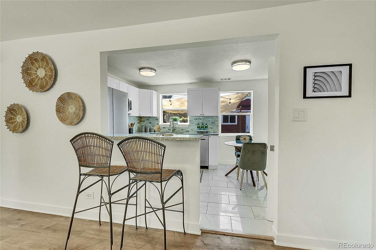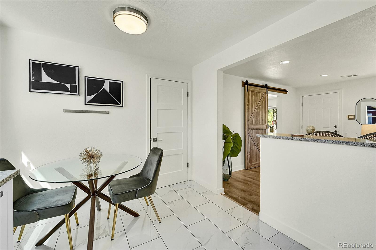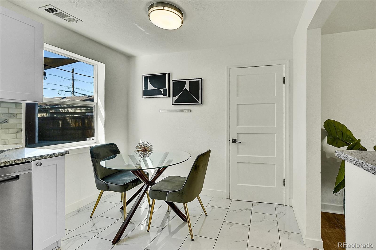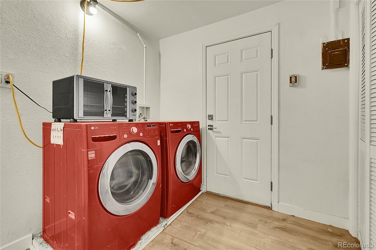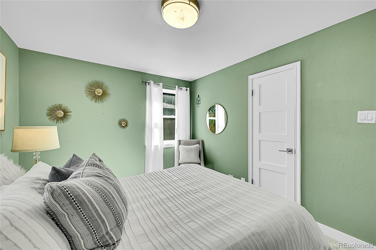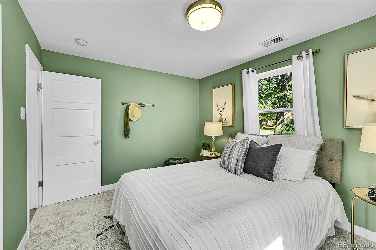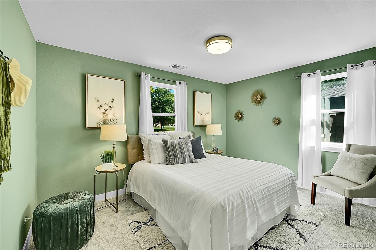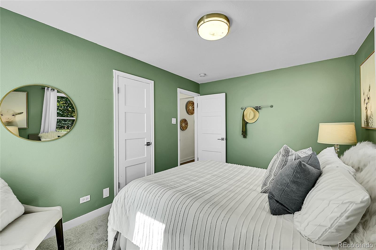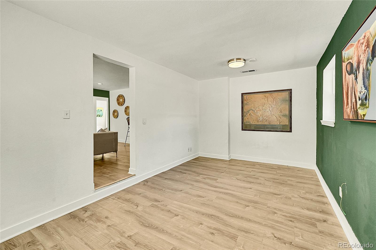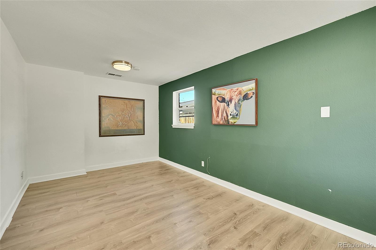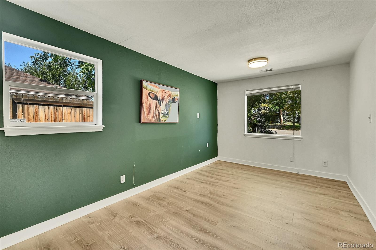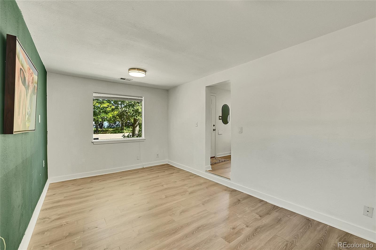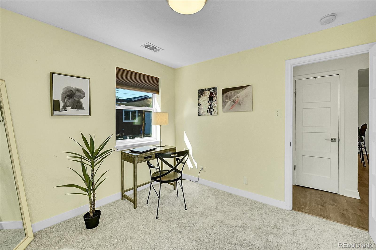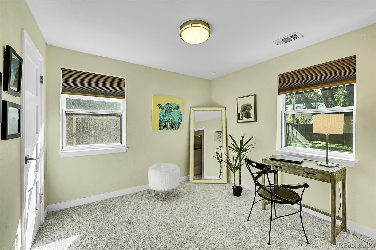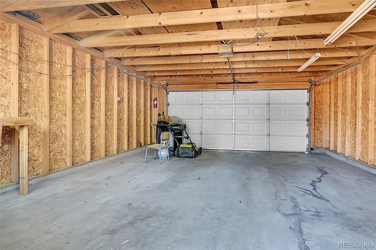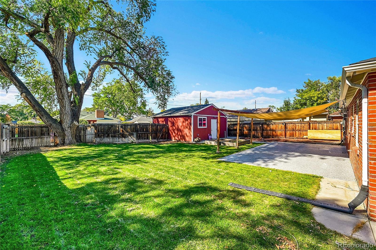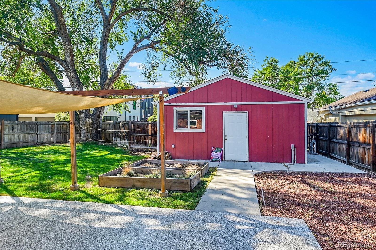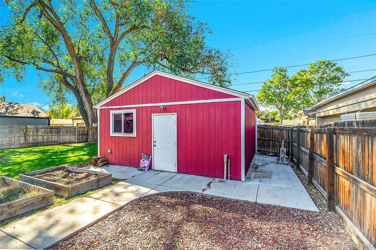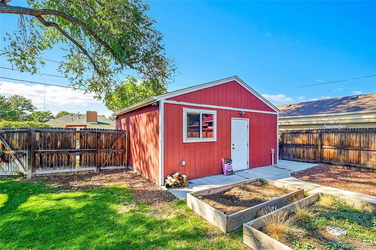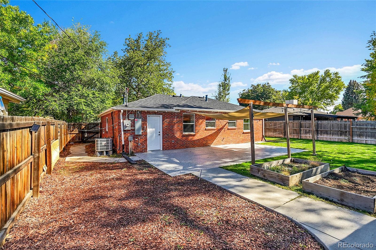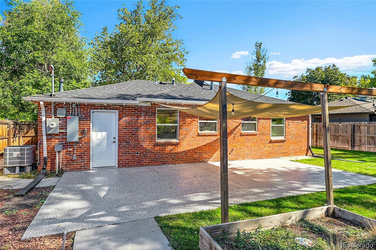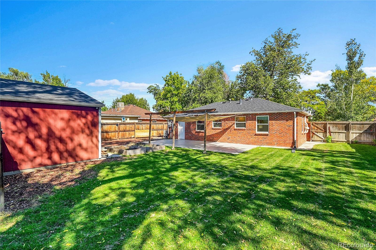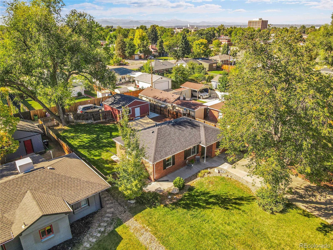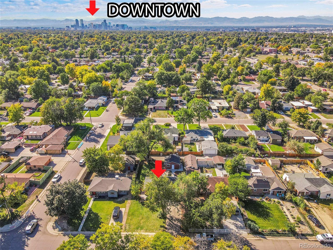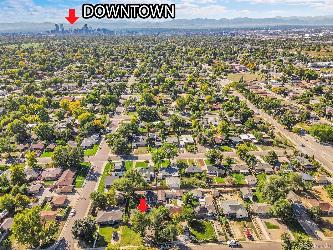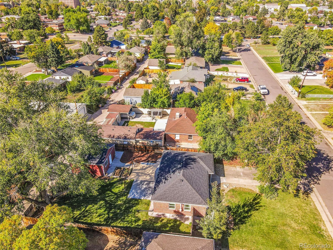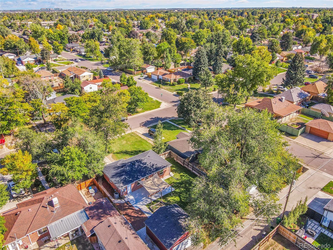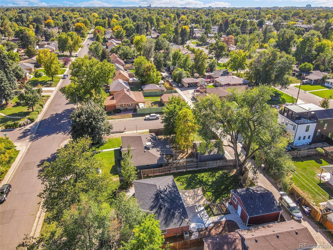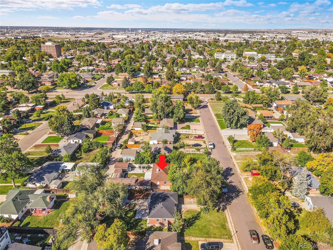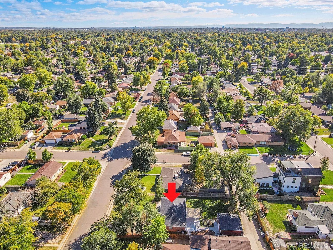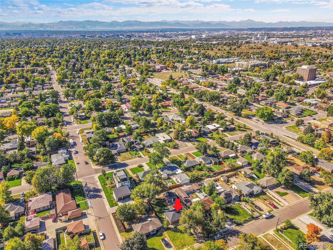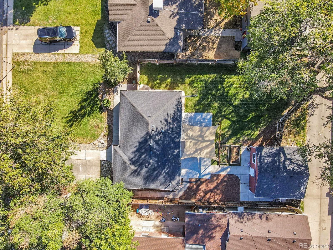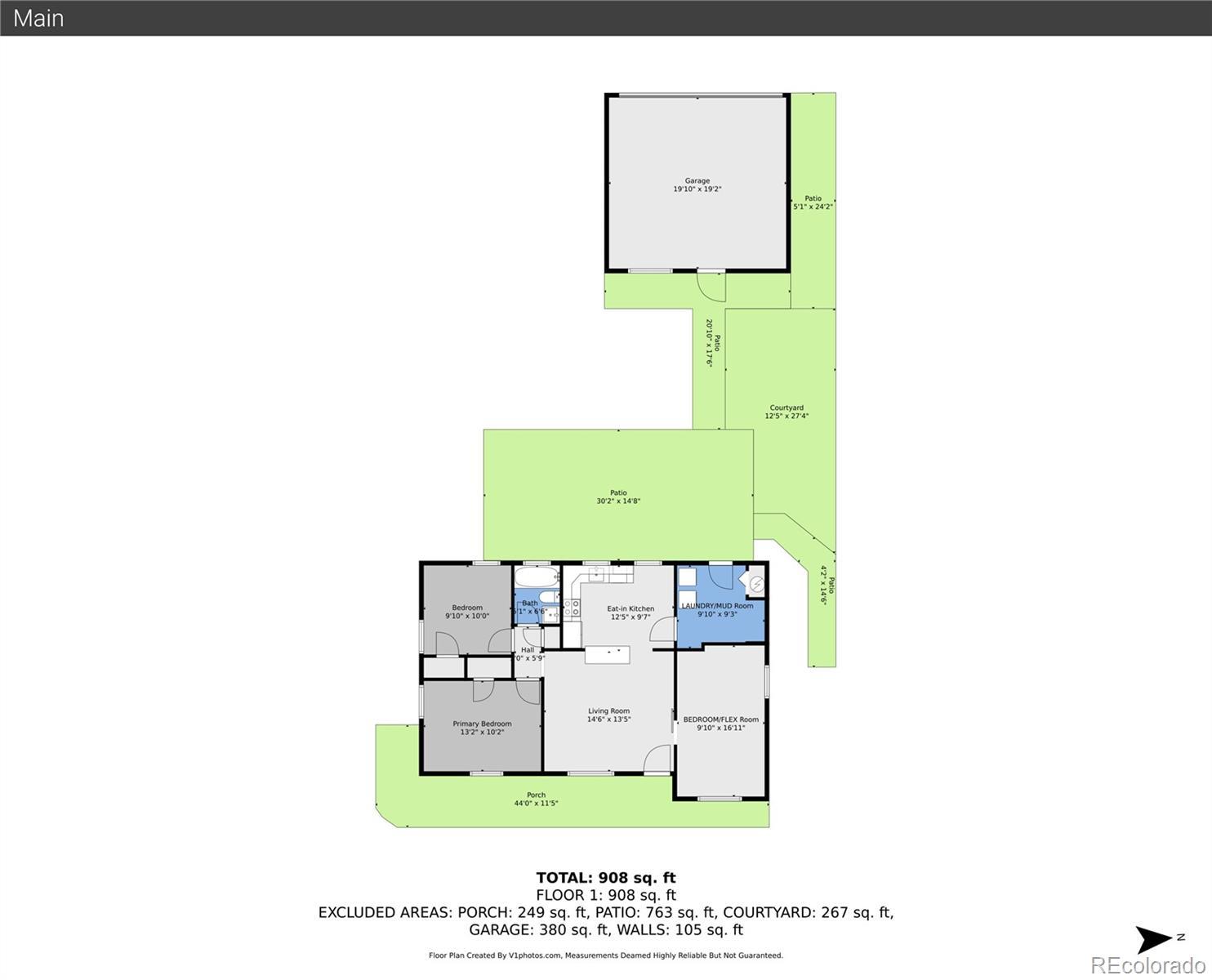Find us on...
Dashboard
- 3 Beds
- 1 Bath
- 1,006 Sqft
- .18 Acres
New Search X
3011 Grape Street
This remodeled 1940’s home is not to be missed with a ton of upgrades including: Windows (2022), Roof (2023), Heat Pump / Furnace (2023), Electrical Panel (2023), Flooring (2025), brand new carpet, Water Heater (2020), and R-60 Attic Insulation. This home offers an open and spacious floor plan with an abundance of natural light and a gorgeous remodel; featuring many updates including an updated kitchen boasting of newer cabinets, stainless steel appliances, timeless subway tile backsplash, and granite countertops. A newer oversized two-car detached garage provides excellent parking and additional storage space. The outdoor space includes a newly resurfaced back patio, a large fenced backyard with mature landscaping, a front porch, and garden beds which makes a perfect oasis or ideal for entertaining. Off the living room, is the first of three bedrooms which would be perfect as a family room, workout room, office or anything that fits your needs. The laundry room & mud room with ample storage is located off the kitchen and has backyard access. Two additional bedrooms and a fully remodeled bathroom complete the interior. This home offers an incredible central location, only a few blocks from Stapleton, boutique dining and shopping in Park Hill and close to Cherry Creek, downtown Denver, DIA, and City Park.
Listing Office: Madison & Company Properties 
Essential Information
- MLS® #6909096
- Price$525,000
- Bedrooms3
- Bathrooms1.00
- Full Baths1
- Square Footage1,006
- Acres0.18
- Year Built1947
- TypeResidential
- Sub-TypeSingle Family Residence
- StyleTraditional
- StatusPending
Community Information
- Address3011 Grape Street
- SubdivisionNorth Park Hill
- CityDenver
- CountyDenver
- StateCO
- Zip Code80207
Amenities
- Parking Spaces2
- # of Garages2
Interior
- HeatingForced Air, Heat Pump
- CoolingCentral Air
- StoriesOne
Interior Features
Eat-in Kitchen, Granite Counters
Appliances
Dishwasher, Disposal, Dryer, Microwave, Range, Refrigerator, Washer
Exterior
- Lot DescriptionLevel
- RoofComposition
School Information
- DistrictDenver 1
- ElementaryPark Hill
- MiddleDenver Discovery
- HighEast
Additional Information
- Date ListedOctober 4th, 2025
- ZoningE-SU-DX
Listing Details
 Madison & Company Properties
Madison & Company Properties
 Terms and Conditions: The content relating to real estate for sale in this Web site comes in part from the Internet Data eXchange ("IDX") program of METROLIST, INC., DBA RECOLORADO® Real estate listings held by brokers other than RE/MAX Professionals are marked with the IDX Logo. This information is being provided for the consumers personal, non-commercial use and may not be used for any other purpose. All information subject to change and should be independently verified.
Terms and Conditions: The content relating to real estate for sale in this Web site comes in part from the Internet Data eXchange ("IDX") program of METROLIST, INC., DBA RECOLORADO® Real estate listings held by brokers other than RE/MAX Professionals are marked with the IDX Logo. This information is being provided for the consumers personal, non-commercial use and may not be used for any other purpose. All information subject to change and should be independently verified.
Copyright 2026 METROLIST, INC., DBA RECOLORADO® -- All Rights Reserved 6455 S. Yosemite St., Suite 500 Greenwood Village, CO 80111 USA
Listing information last updated on February 16th, 2026 at 9:33pm MST.

