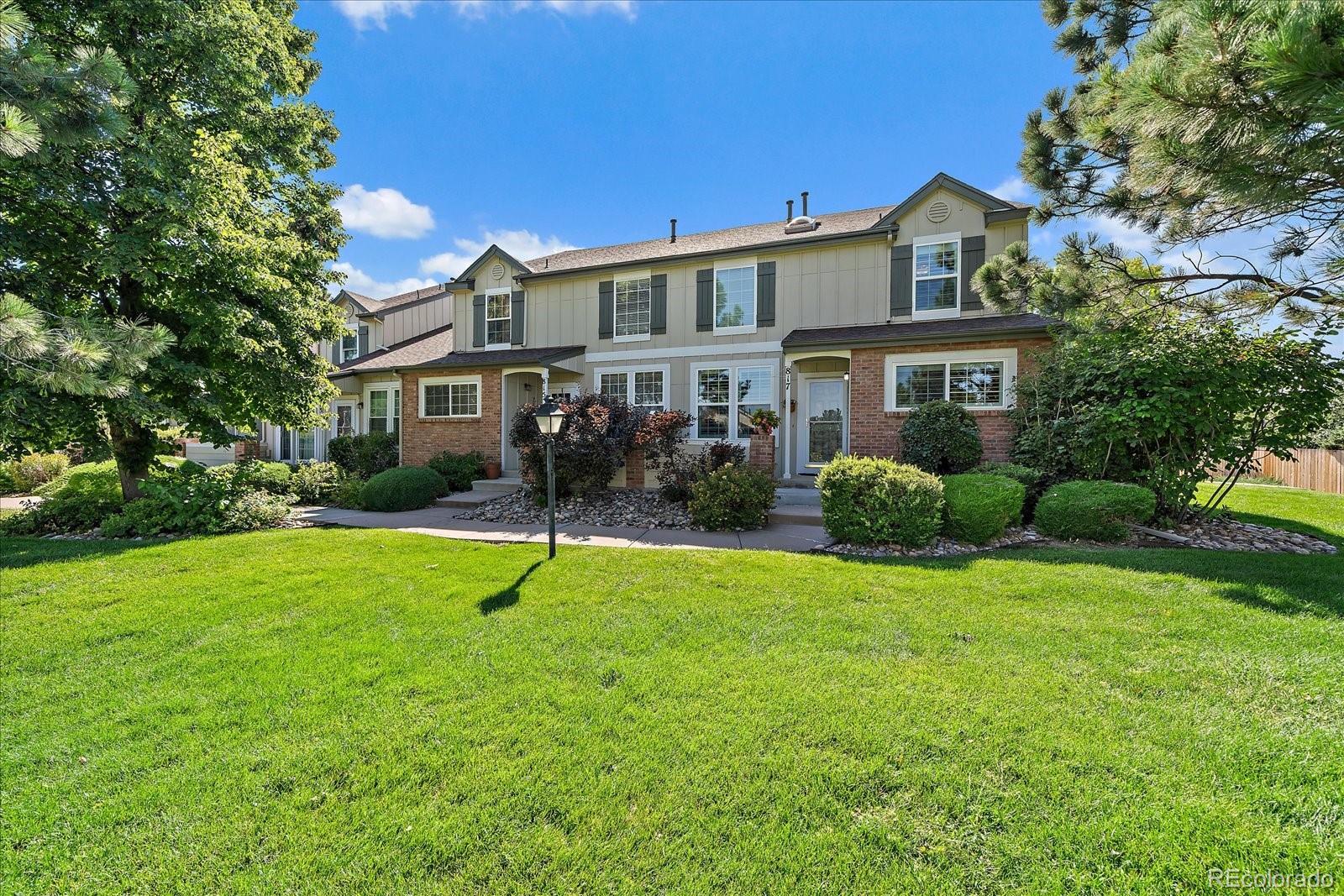Find us on...
Dashboard
- 2 Beds
- 3 Baths
- 1,460 Sqft
- .03 Acres
New Search X
817 S Evanston Circle
Pristine End Unit Townhome in Premium Greenbrook Location Fronting and Siding to Lush Open Space. Two Story Ceiling Height in Living Room with Gas Fireplace. Kitchen Features Solid Oak Cabinetry, Stainless Appliances, Granite Tile Counters and Backsplash. Formal Dining Overlooking Greenery. New Windows with Plantation Shutters Capture Voluminous Natural Light. Engineered Hardwood Throughout Main Level. Powder Bath, Pantry and Under Stair Storage Complete the First Floor. Versatile Loft Space Overlooking Lower Level Can Function as Office, Lounge, Play Room or Exercise Area. Generously Sized Primary Suite with Walk-In Closet and Private En Suite Bathroom. Primary Bath has Double Vanity and Soaking Tub. Good Size Secondary Bedroom Accommodates a King Bed Plus End Tables. Convenient Upstairs Laundry. Oversized Attached Two Car Garage Providing Ample Storage. Pool and Tennis Courts Across the Street. Good Value for Turnkey Townhome with Only One Attached Neighbor in Newer Section of Community.
Listing Office: Your Castle Real Estate Inc 
Essential Information
- MLS® #6909611
- Price$359,000
- Bedrooms2
- Bathrooms3.00
- Full Baths2
- Half Baths1
- Square Footage1,460
- Acres0.03
- Year Built1997
- TypeResidential
- Sub-TypeTownhouse
- StatusActive
Community Information
- Address817 S Evanston Circle
- SubdivisionGreenbrook
- CityAurora
- CountyArapahoe
- StateCO
- Zip Code80012
Amenities
- AmenitiesPool, Tennis Court(s)
- Parking Spaces2
- ParkingDry Walled, Oversized
- # of Garages2
Interior
- HeatingForced Air
- CoolingCentral Air
- FireplaceYes
- # of Fireplaces1
- FireplacesGas, Living Room
- StoriesTwo
Interior Features
Ceiling Fan(s), High Ceilings, Open Floorplan, Pantry, Primary Suite, Walk-In Closet(s)
Exterior
- RoofComposition
Lot Description
Corner Lot, Greenbelt, Landscaped, Near Public Transit, Open Space
Windows
Double Pane Windows, Window Coverings
School Information
- DistrictAdams-Arapahoe 28J
- ElementaryTollgate
- MiddleAurora Hills
- HighGateway
Additional Information
- Date ListedAugust 13th, 2025
Listing Details
 Your Castle Real Estate Inc
Your Castle Real Estate Inc
 Terms and Conditions: The content relating to real estate for sale in this Web site comes in part from the Internet Data eXchange ("IDX") program of METROLIST, INC., DBA RECOLORADO® Real estate listings held by brokers other than RE/MAX Professionals are marked with the IDX Logo. This information is being provided for the consumers personal, non-commercial use and may not be used for any other purpose. All information subject to change and should be independently verified.
Terms and Conditions: The content relating to real estate for sale in this Web site comes in part from the Internet Data eXchange ("IDX") program of METROLIST, INC., DBA RECOLORADO® Real estate listings held by brokers other than RE/MAX Professionals are marked with the IDX Logo. This information is being provided for the consumers personal, non-commercial use and may not be used for any other purpose. All information subject to change and should be independently verified.
Copyright 2025 METROLIST, INC., DBA RECOLORADO® -- All Rights Reserved 6455 S. Yosemite St., Suite 500 Greenwood Village, CO 80111 USA
Listing information last updated on October 17th, 2025 at 11:49pm MDT.























