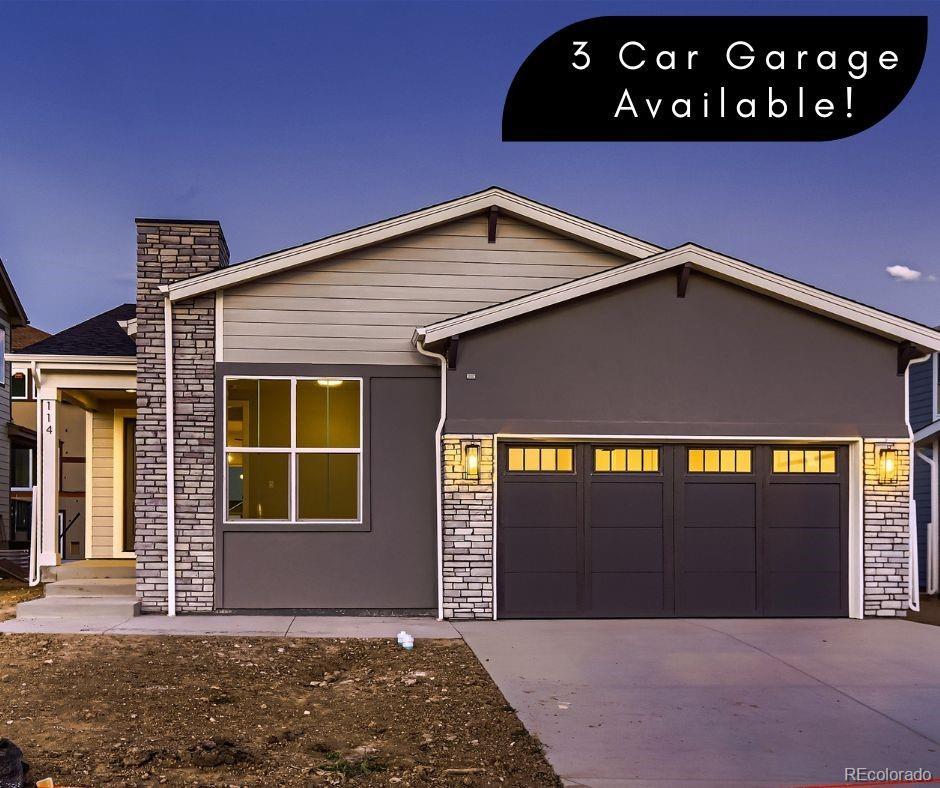Find us on...
Dashboard
- 4 Beds
- 3 Baths
- 2,543 Sqft
- .19 Acres
New Search X
1302 Eldorado Drive
This CUSTOM NEW BUILT HOME in Superior's highly desired Rock Creek Ranch community is presented to you by Sheffield Homes! Sitting on a quiet drive, this home boasts a private yard with beautiful views, backing to OPEN SPACE on a WALKOUT lot! Floorplans available for Ranch Style or 2-Story Style with features such as soaring entryways, hardwood floors, loads of natural light and impressive finishes. Offering large chef's kitchens, quartz countertops, stainless JennAir appliances, a gas or all-electric options available. Huge walk-in pantries, custom beams, large islands or back-kitchens, command centers and well-planned mudrooms available. COME REALIZE YOUR DREAMS. Oversized 3-car GARAGE available for both ranch and 2-story homes which includes one EV-ready side and another EV-capable. South windows will make for a very sunny family room, with large windows and a modern fireplace options, open concept to the kitchen, offering informal and formal dining options. The main levels can features a 3/4 bath and a home office or playroom. Spacious bedrooms, laundry room per plan, and a luxurious primary suite offering dual vanities, large showers, and a walk-in closets. Walk-out finished basement options to fit your family needs offering living spaces, wet bar, bedrooms, and baths per plan with abundant storage; 9 and 10' basement ceiling height available. Energy Star 3.2-rated, upgraded Anderson Fiberglass Double Pane windows, highly efficient furnace, roof, and insulation. Whisper-quiet garage door opener, with estimated Summer/Fall 2026 COMPLETION date depending on home and options selected. Landscaping is optional. Taxes are estimated. Marshall Fire rebuild to has all necessary docs. Outstanding community includes a pool, clubhouse, parks, trails, and more. Schools in the Boulder Valley District are highly regarded for their excellence and innovation. This home offers the best of Superior’s small-town charm with easy access to Boulder, Denver, and Golden.
Listing Office: RE/MAX Alliance 
Essential Information
- MLS® #6912267
- Price$1,550,000
- Bedrooms4
- Bathrooms3.00
- Full Baths2
- Square Footage2,543
- Acres0.19
- Year Built2025
- TypeResidential
- Sub-TypeSingle Family Residence
- StyleTraditional
- StatusActive
Community Information
- Address1302 Eldorado Drive
- SubdivisionRock Creek Ranch
- CitySuperior
- CountyBoulder
- StateCO
- Zip Code80027
Amenities
- Parking Spaces3
- ParkingConcrete, Storage
- # of Garages3
- ViewMeadow, Mountain(s), Valley
Amenities
Park, Parking, Playground, Pool, Tennis Court(s), Trail(s)
Utilities
Cable Available, Electricity Available, Electricity Connected, Internet Access (Wired), Natural Gas Available, Natural Gas Connected, Phone Available, Phone Connected
Interior
- HeatingForced Air, Natural Gas
- StoriesOne
Interior Features
Breakfast Bar, Eat-in Kitchen, Five Piece Bath, High Ceilings, High Speed Internet, Kitchen Island, Open Floorplan, Pantry, Primary Suite, Quartz Counters, Walk-In Closet(s), Wired for Data
Appliances
Bar Fridge, Cooktop, Dishwasher, Disposal, Gas Water Heater, Microwave, Oven, Refrigerator, Self Cleaning Oven
Cooling
Air Conditioning-Room, Central Air
Exterior
- WindowsDouble Pane Windows
- RoofComposition
- FoundationStructural
Exterior Features
Lighting, Private Yard, Rain Gutters
Lot Description
Borders Public Land, Foothills, Greenbelt, Master Planned, Mountainous, Near Public Transit, Open Space, Rolling Slope, Sloped
School Information
- DistrictBoulder Valley RE 2
- ElementarySuperior
- MiddleEldorado K-8
- HighMonarch
Additional Information
- Date ListedOctober 9th, 2025
- ZoningSFR
Listing Details
 RE/MAX Alliance
RE/MAX Alliance
 Terms and Conditions: The content relating to real estate for sale in this Web site comes in part from the Internet Data eXchange ("IDX") program of METROLIST, INC., DBA RECOLORADO® Real estate listings held by brokers other than RE/MAX Professionals are marked with the IDX Logo. This information is being provided for the consumers personal, non-commercial use and may not be used for any other purpose. All information subject to change and should be independently verified.
Terms and Conditions: The content relating to real estate for sale in this Web site comes in part from the Internet Data eXchange ("IDX") program of METROLIST, INC., DBA RECOLORADO® Real estate listings held by brokers other than RE/MAX Professionals are marked with the IDX Logo. This information is being provided for the consumers personal, non-commercial use and may not be used for any other purpose. All information subject to change and should be independently verified.
Copyright 2025 METROLIST, INC., DBA RECOLORADO® -- All Rights Reserved 6455 S. Yosemite St., Suite 500 Greenwood Village, CO 80111 USA
Listing information last updated on October 17th, 2025 at 4:33pm MDT.
















































