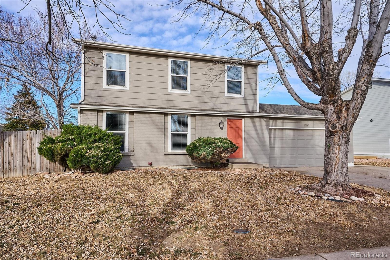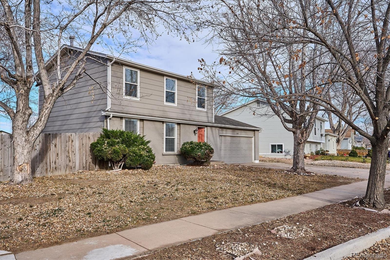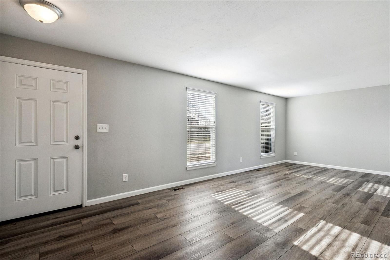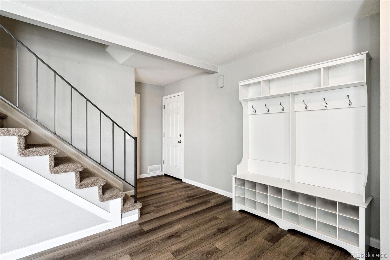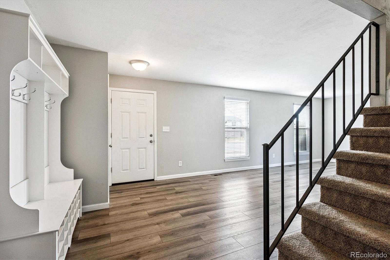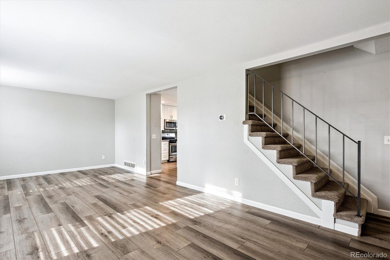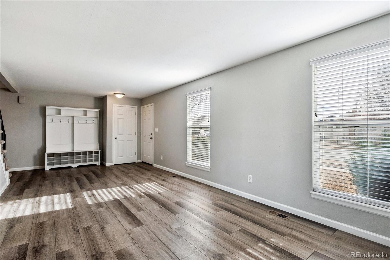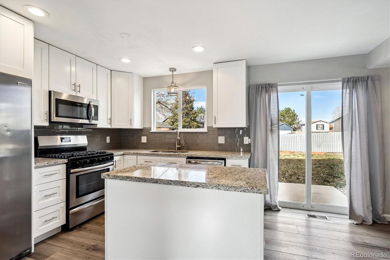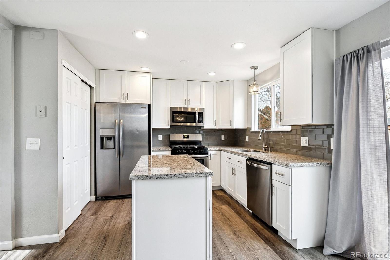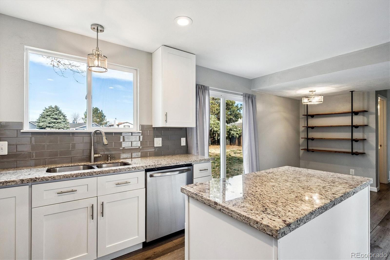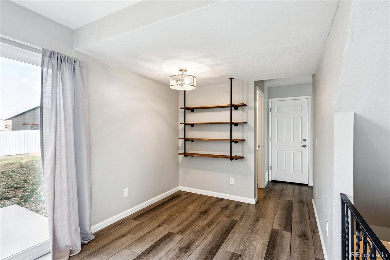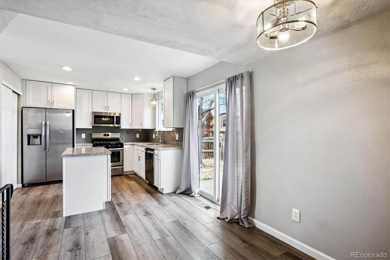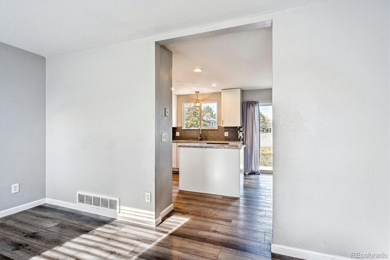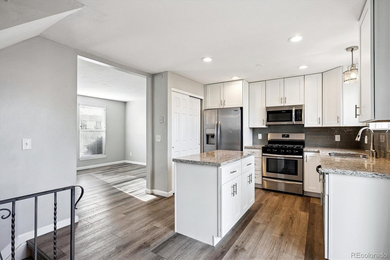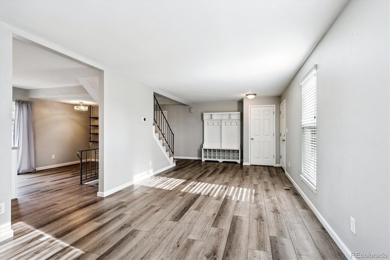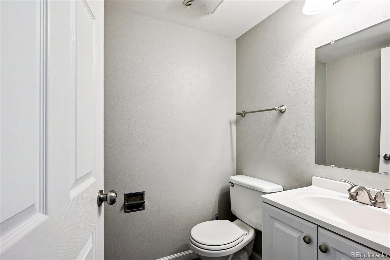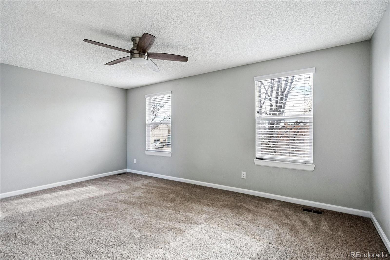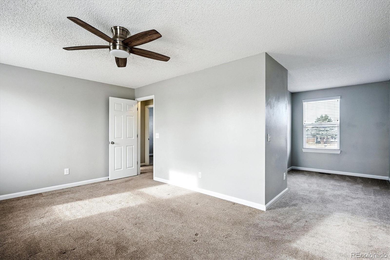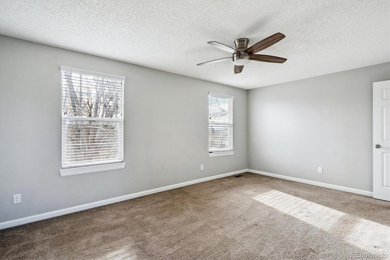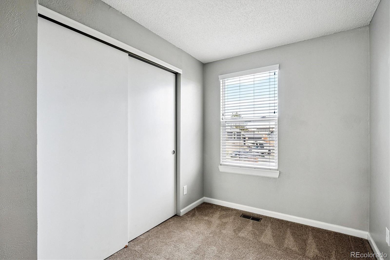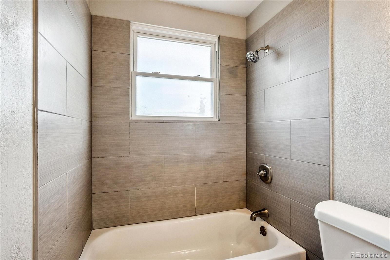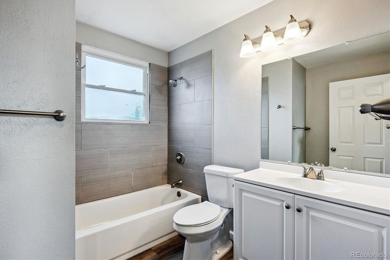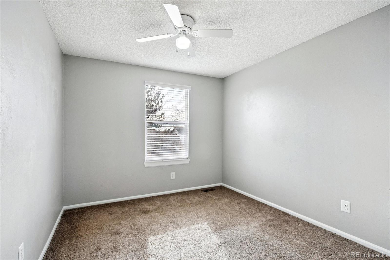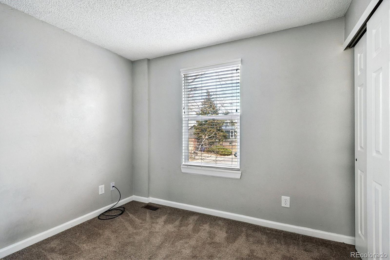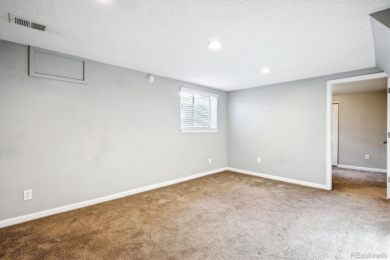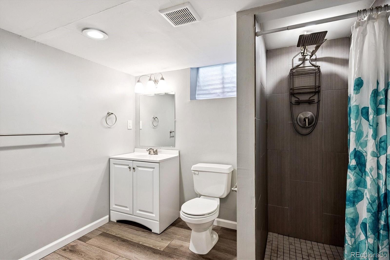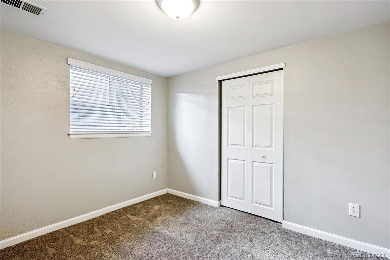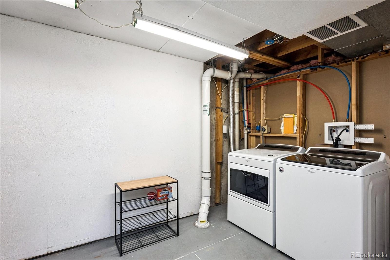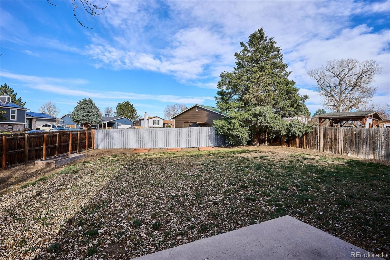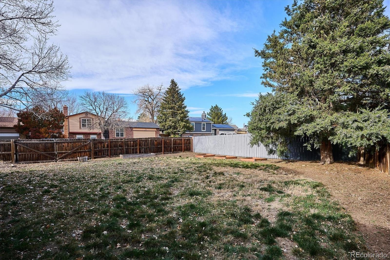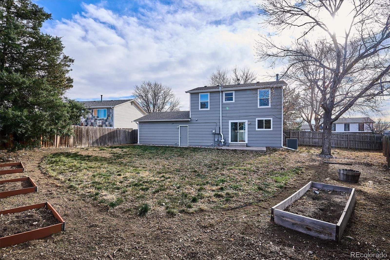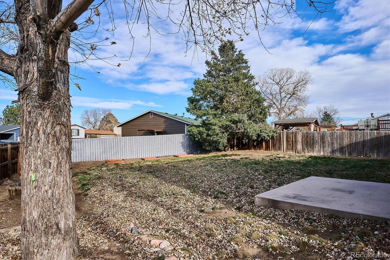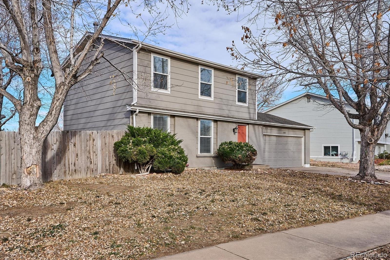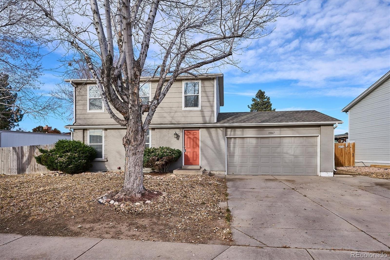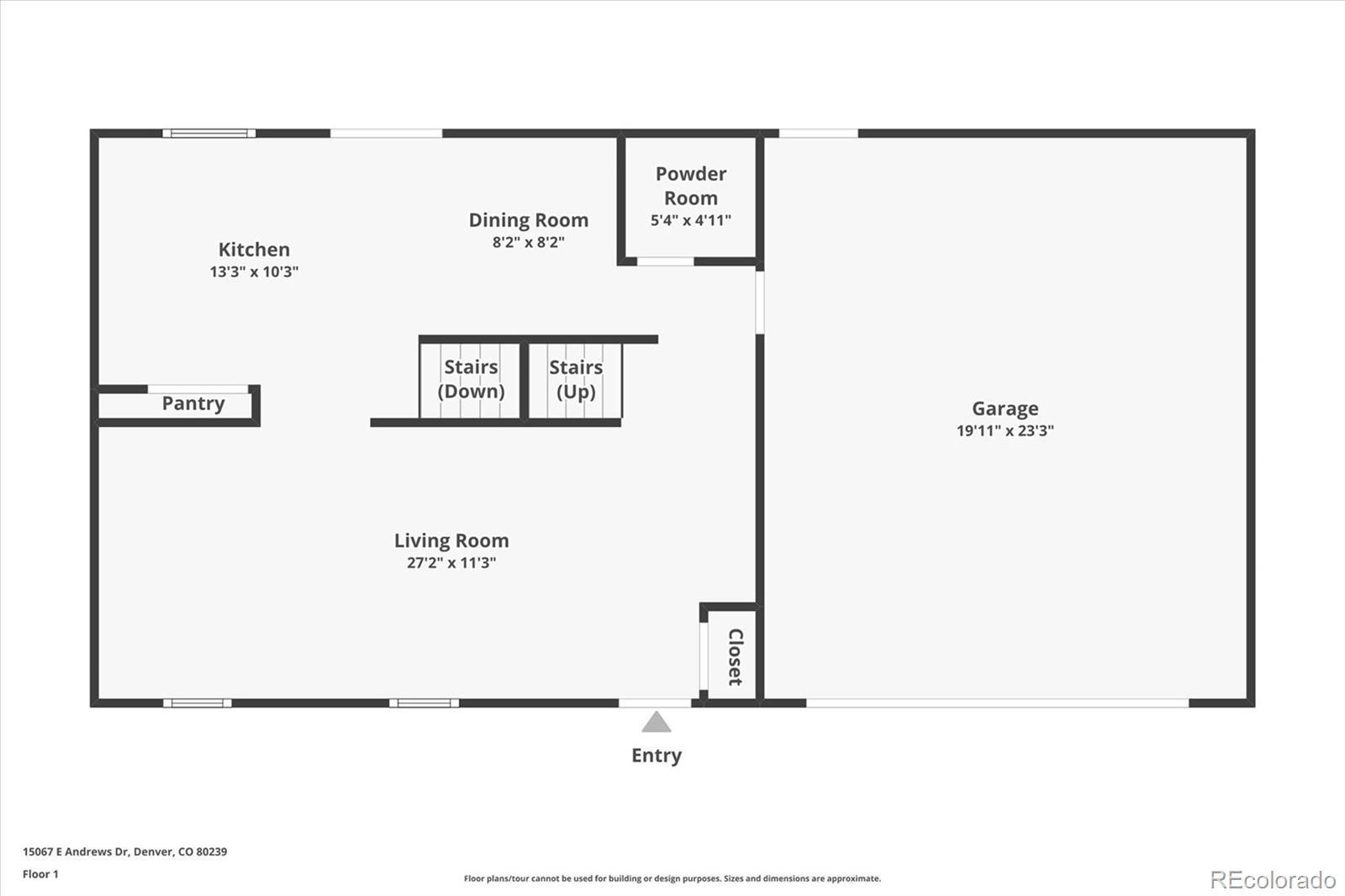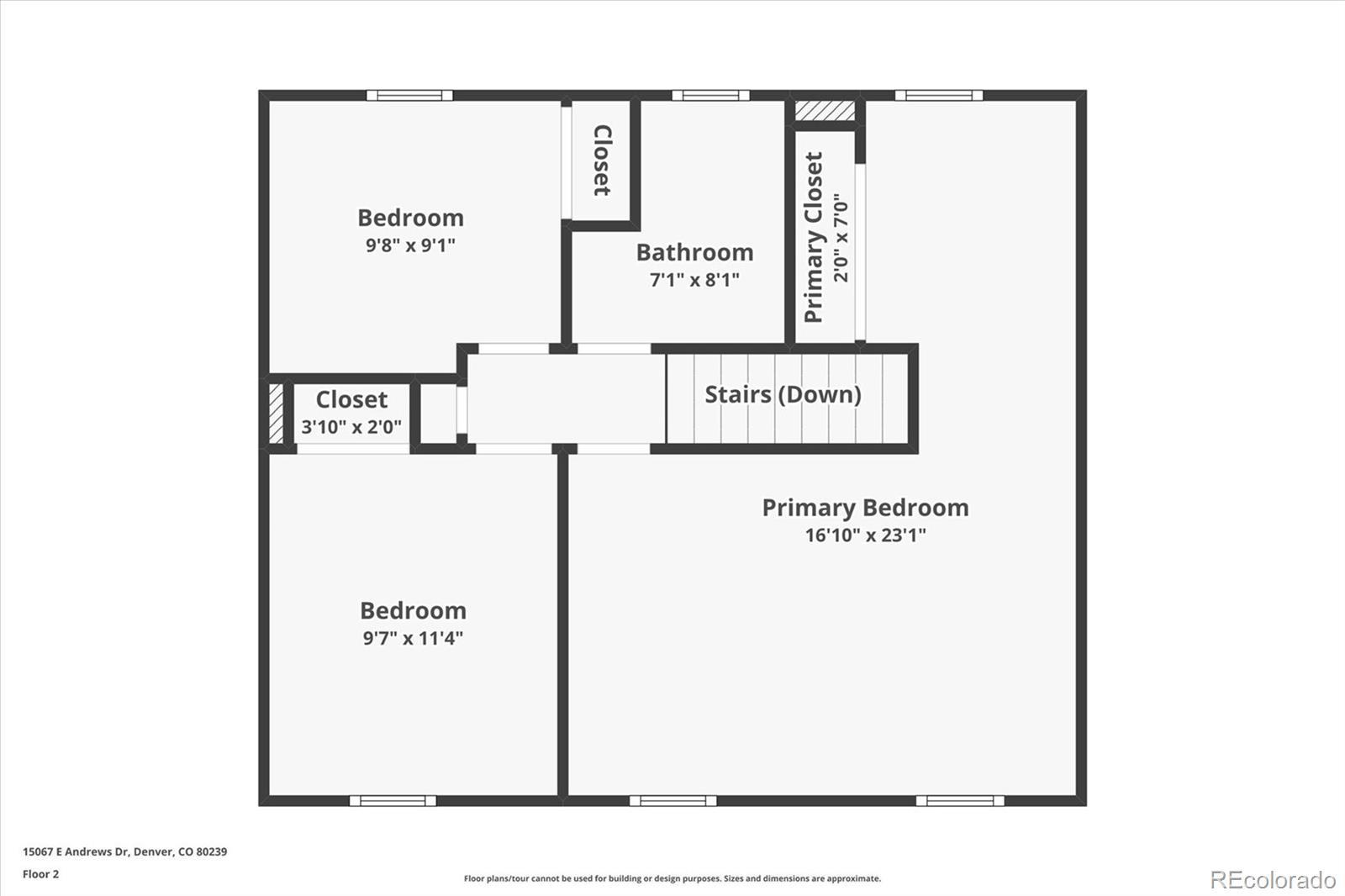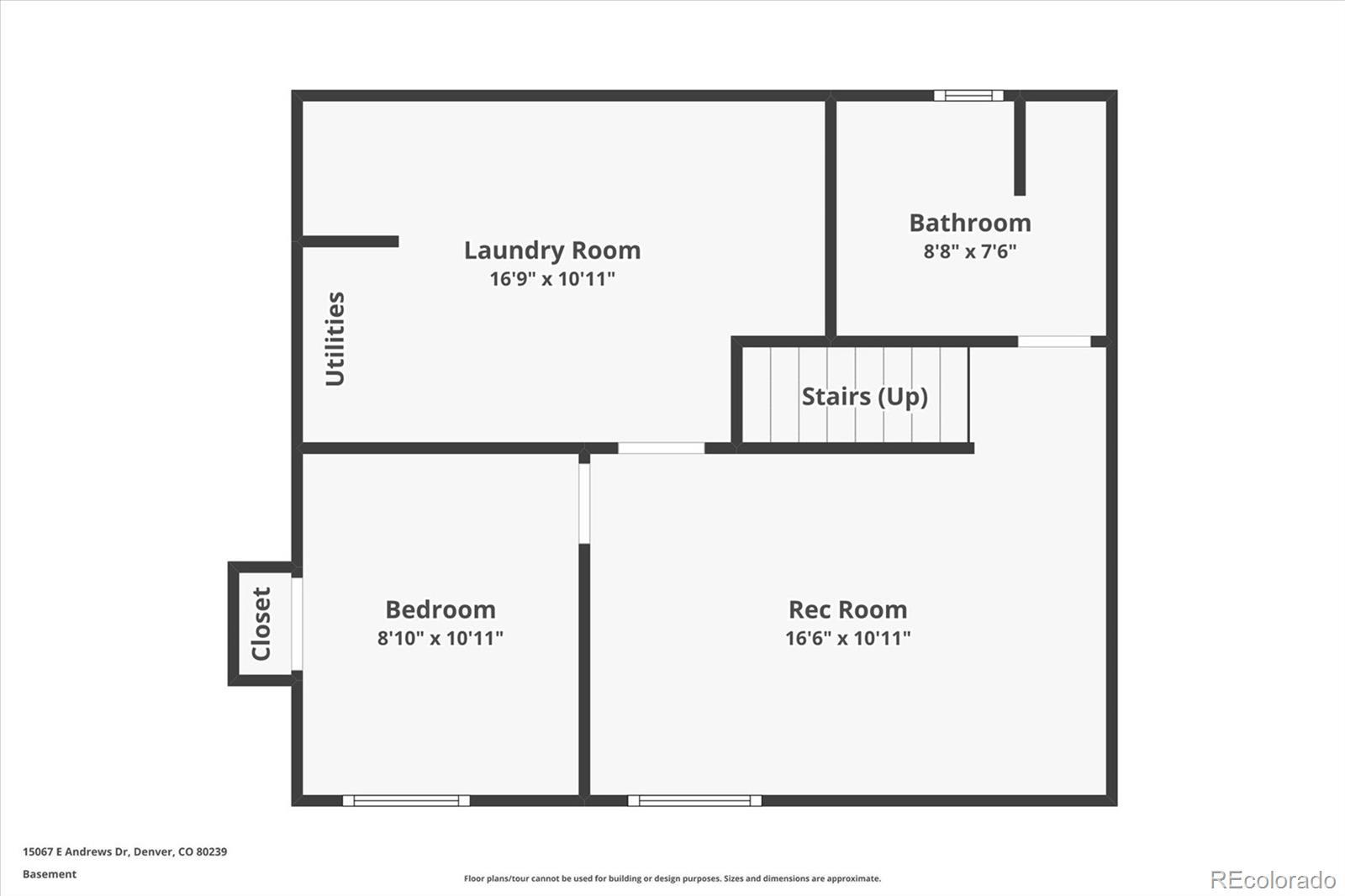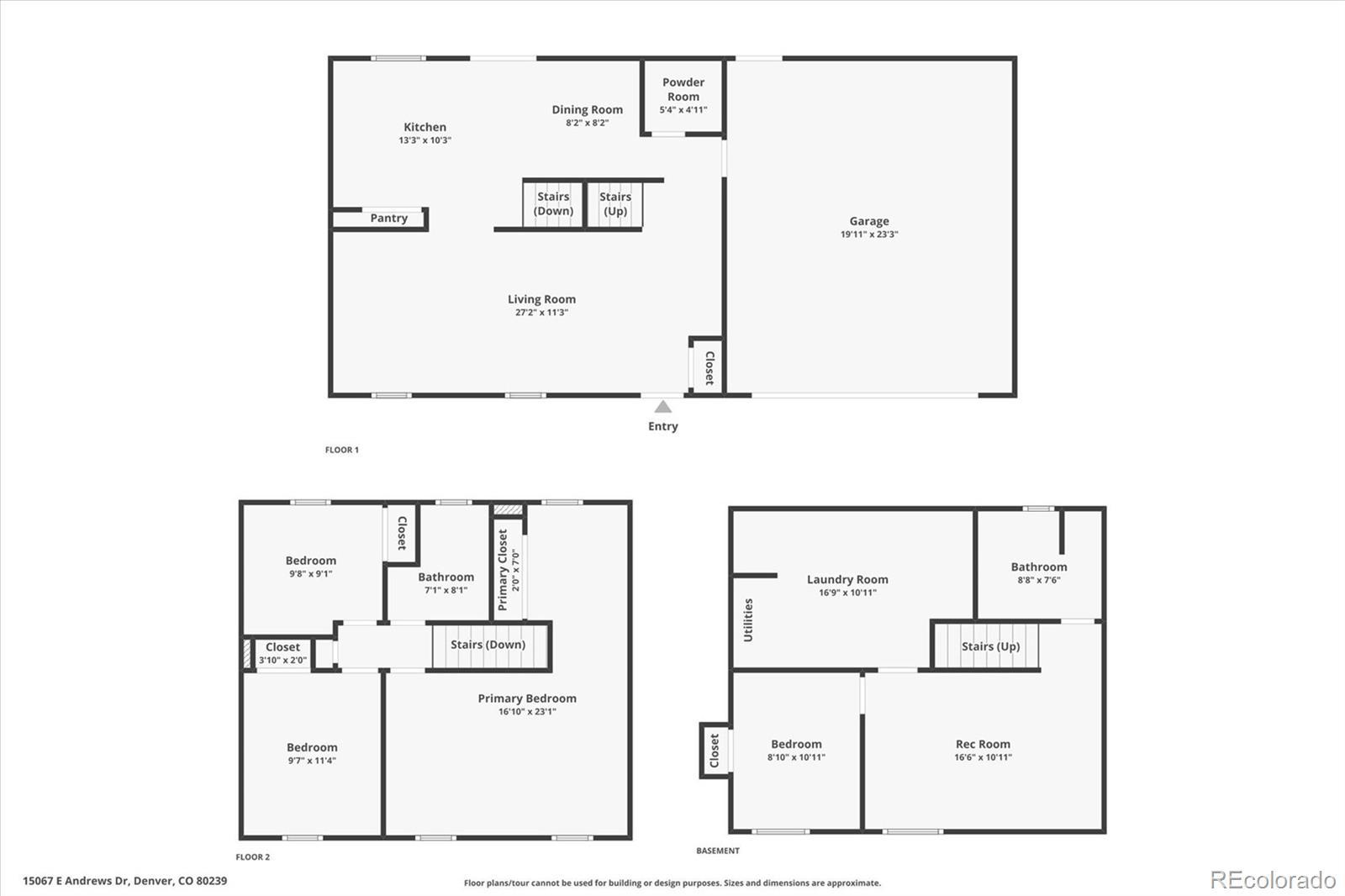Find us on...
Dashboard
- 4 Beds
- 3 Baths
- 2,022 Sqft
- .18 Acres
New Search X
15067 Andrews Drive
Clean, updated, and ready for you. Newer appliances, newer fixtures, newer flooring, newer paint & more! Situated on 1/5-acre corner lot, this darling home is ready for immediate possession. Upon walking up to the front steps, the home welcomes you in with great natural light! The living room features luxury vinyl plank flooring, 2 large windows and views to the front yard. Continuing in, the separate dining space is set right next to the updated kitchen. Newer appliances, white shaker cabinetry, granite counters, separate pantry and center island. The access to the backyard is thru the sliding glass doors between the dining & the kitchen. Completing the main floor is an updated powder room and access to the 2-car attached garage. Upstairs there are 3 bedrooms as well as renovated full bathroom. The oversized primary bedroom has a separate sitting area and views to both the front and back yards. Going downstairs the fully finished basement is set up with a large rec room/family room flex space that could be an office, gym area, or playroom. There is a conforming 4th bedroom in the basement along with another updated full bathroom. The oversized laundry space is complete with washer and dryer (2020), newer furnace (2016), newer hot water heater (2019), radon mitigation system (2020) and has tons of storage possibilities or could be used as a craft space. Any outdoor enthusiast will love this blank slate of a backyard. Leveled and cleaned, this huge space has endless possibilities. The double gate on the side yard allows pull through to the backyard for cars, toys, RV, etc. Nothing to do but move in! Looking for a great home on a large lot close to everything? Don't wait, schedule your showing today!
Listing Office: RE/MAX Alliance 
Essential Information
- MLS® #6916995
- Price$455,000
- Bedrooms4
- Bathrooms3.00
- Full Baths1
- Half Baths1
- Square Footage2,022
- Acres0.18
- Year Built1981
- TypeResidential
- Sub-TypeSingle Family Residence
- StyleTraditional
- StatusActive
Community Information
- Address15067 Andrews Drive
- SubdivisionMontbello
- CityDenver
- CountyDenver
- StateCO
- Zip Code80239
Amenities
- Parking Spaces4
- # of Garages2
Utilities
Cable Available, Electricity Connected, Natural Gas Connected, Phone Available
Parking
Concrete, Exterior Access Door, Oversized
Interior
- HeatingForced Air
- CoolingCentral Air
- StoriesTwo
Interior Features
Ceiling Fan(s), Granite Counters, Kitchen Island, Pantry, Radon Mitigation System, Smart Thermostat, Smoke Free
Appliances
Dishwasher, Disposal, Dryer, Gas Water Heater, Microwave, Oven, Range, Refrigerator, Washer
Exterior
- Exterior FeaturesPrivate Yard, Rain Gutters
- RoofComposition
- FoundationSlab
Lot Description
Corner Lot, Landscaped, Level
Windows
Double Pane Windows, Window Coverings, Window Treatments
School Information
- DistrictDenver 1
- ElementaryOakland
- MiddleStrive Montbello
- HighDSST: Green Valley Ranch
Additional Information
- Date ListedNovember 26th, 2025
- ZoningR-1
Listing Details
 RE/MAX Alliance
RE/MAX Alliance
 Terms and Conditions: The content relating to real estate for sale in this Web site comes in part from the Internet Data eXchange ("IDX") program of METROLIST, INC., DBA RECOLORADO® Real estate listings held by brokers other than RE/MAX Professionals are marked with the IDX Logo. This information is being provided for the consumers personal, non-commercial use and may not be used for any other purpose. All information subject to change and should be independently verified.
Terms and Conditions: The content relating to real estate for sale in this Web site comes in part from the Internet Data eXchange ("IDX") program of METROLIST, INC., DBA RECOLORADO® Real estate listings held by brokers other than RE/MAX Professionals are marked with the IDX Logo. This information is being provided for the consumers personal, non-commercial use and may not be used for any other purpose. All information subject to change and should be independently verified.
Copyright 2025 METROLIST, INC., DBA RECOLORADO® -- All Rights Reserved 6455 S. Yosemite St., Suite 500 Greenwood Village, CO 80111 USA
Listing information last updated on November 27th, 2025 at 6:03pm MST.

