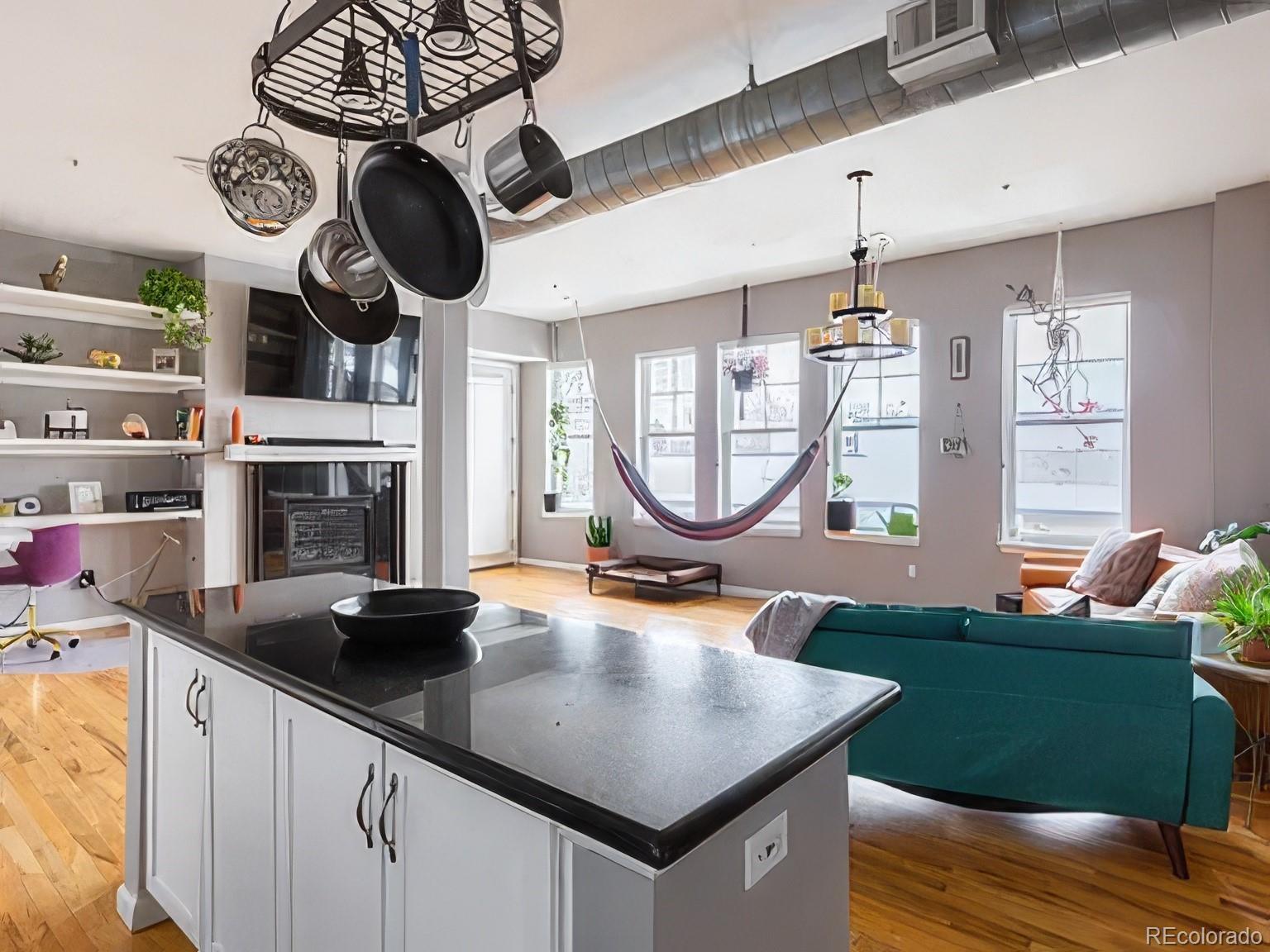Find us on...
Dashboard
- $495k Price
- 2 Beds
- 2 Baths
- 1,290 Sqft
New Search X
1489 Steele Street 104
Light-filled and spacious 2-bedroom, 2-bath corner unit condo located on the first level of a gated complex with top-notch security, right in the heart of Congress Park along the vibrant Bluebird Theater District. This beautifully updated home features hardwood floors, a large open-concept living area, and a modern kitchen with ample cabinetry and a generously sized pantry closet. The primary suite includes a full ensuite bath and an oversized walk-in closet, while the second bedroom also offers its own walk-in—perfect for guests or additional storage. Just off the entry, a built-in desk and shelving create the ideal home office or drop zone. An in-unit laundry closet, private patio, dedicated storage unit, and covered garage parking round out the convenient living experience. Enjoy easy walkability to some of Denver’s most beloved spots, including Tattered Cover Bookstore, Twist & Shout Records, and local gems like Mezcal, Blue Pan Pizza, and the award-winning Fat Sully’s. Only blocks from the city’s best farmers market, and within minutes of City Park, the Denver Zoo, Museum of Nature & Science, City Park Golf Course, Botanic Gardens, and Congress Park pool and tennis courts—this location truly has it all. With top-rated dining, recreation, and entertainment just steps away, this home offers the perfect balance of city living and neighborhood charm.
Listing Office: Keller Williams DTC 
Essential Information
- MLS® #6925050
- Price$495,000
- Bedrooms2
- Bathrooms2.00
- Full Baths2
- Square Footage1,290
- Acres0.00
- Year Built2001
- TypeResidential
- Sub-TypeCondominium
- StyleContemporary
- StatusActive
Community Information
- Address1489 Steele Street 104
- SubdivisionCongress Park
- CityDenver
- CountyDenver
- StateCO
- Zip Code80206
Amenities
- Parking Spaces1
- ParkingLighted
- # of Garages1
Amenities
Bike Storage, Elevator(s), Storage
Utilities
Cable Available, Electricity Connected, Natural Gas Connected
Interior
- HeatingForced Air
- CoolingCentral Air
- StoriesOne
Interior Features
Built-in Features, Ceiling Fan(s), Eat-in Kitchen, Granite Counters, High Ceilings, Kitchen Island, No Stairs, Open Floorplan, Primary Suite, Walk-In Closet(s)
Appliances
Dishwasher, Disposal, Dryer, Freezer, Gas Water Heater, Microwave, Oven, Range Hood, Refrigerator, Self Cleaning Oven, Washer
Exterior
- Exterior FeaturesBalcony, Dog Run
- WindowsDouble Pane Windows
- RoofUnknown
School Information
- DistrictDenver 1
- ElementaryTeller
- MiddleMorey
- HighEast
Additional Information
- Date ListedAugust 7th, 2025
- ZoningR-4-X
Listing Details
 Keller Williams DTC
Keller Williams DTC
 Terms and Conditions: The content relating to real estate for sale in this Web site comes in part from the Internet Data eXchange ("IDX") program of METROLIST, INC., DBA RECOLORADO® Real estate listings held by brokers other than RE/MAX Professionals are marked with the IDX Logo. This information is being provided for the consumers personal, non-commercial use and may not be used for any other purpose. All information subject to change and should be independently verified.
Terms and Conditions: The content relating to real estate for sale in this Web site comes in part from the Internet Data eXchange ("IDX") program of METROLIST, INC., DBA RECOLORADO® Real estate listings held by brokers other than RE/MAX Professionals are marked with the IDX Logo. This information is being provided for the consumers personal, non-commercial use and may not be used for any other purpose. All information subject to change and should be independently verified.
Copyright 2025 METROLIST, INC., DBA RECOLORADO® -- All Rights Reserved 6455 S. Yosemite St., Suite 500 Greenwood Village, CO 80111 USA
Listing information last updated on October 20th, 2025 at 3:33am MDT.











