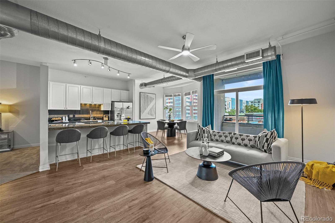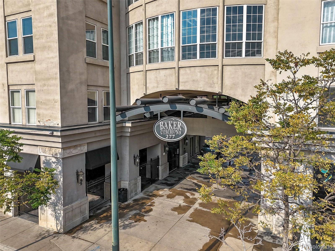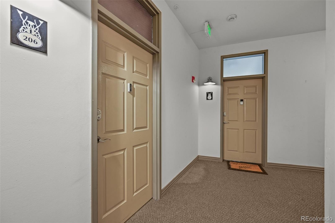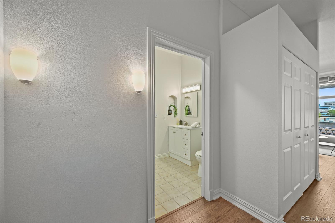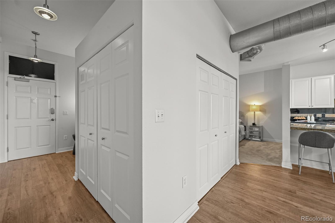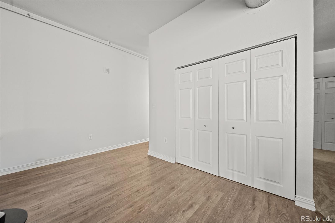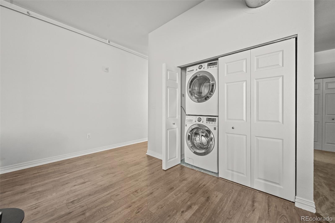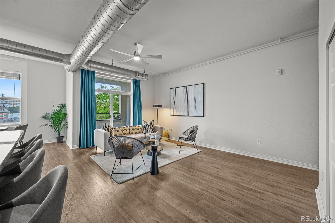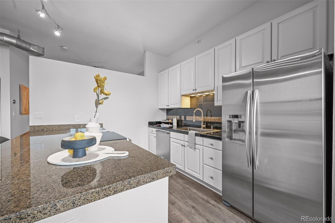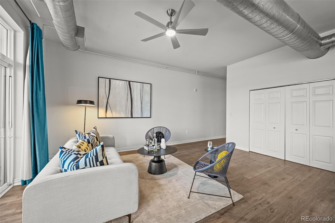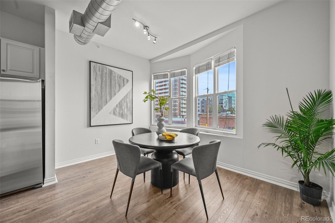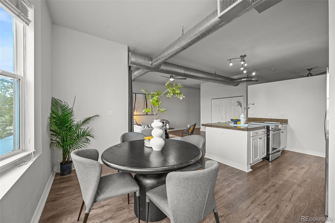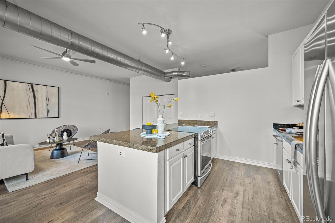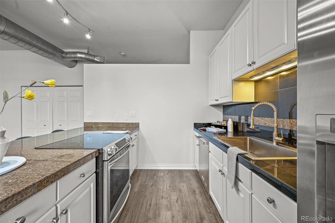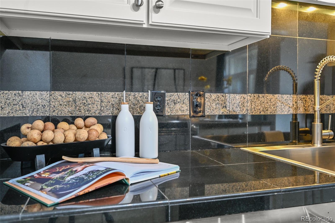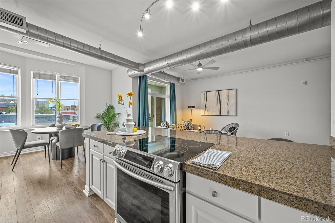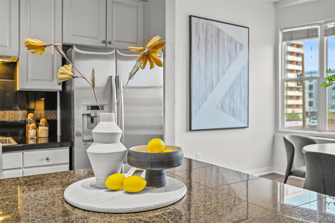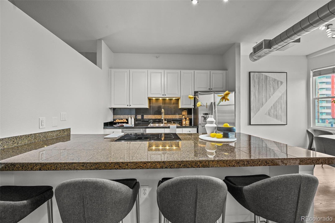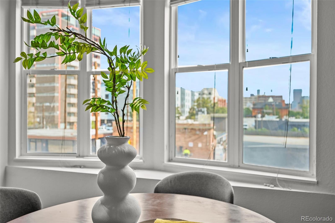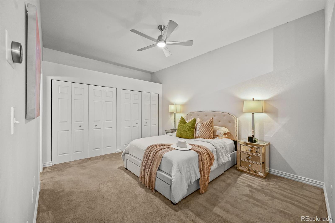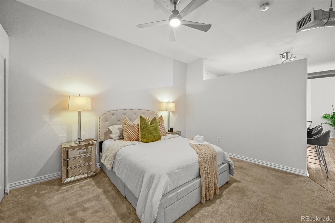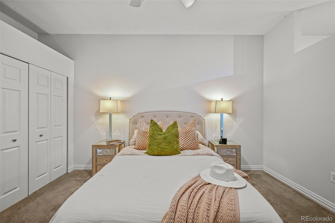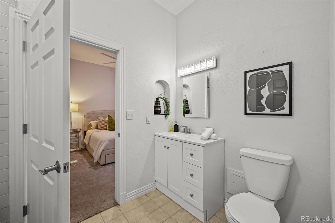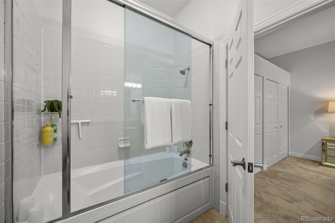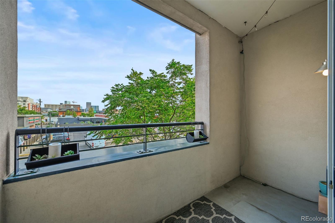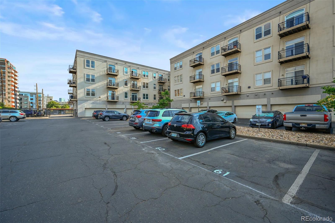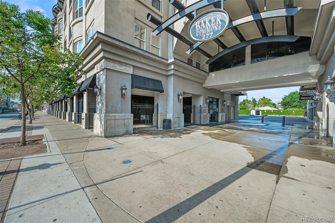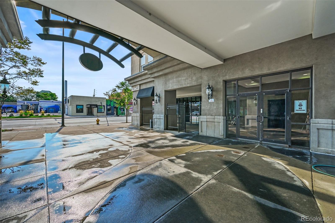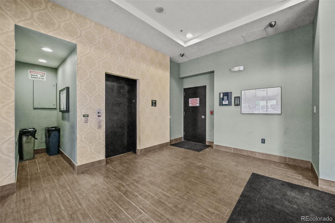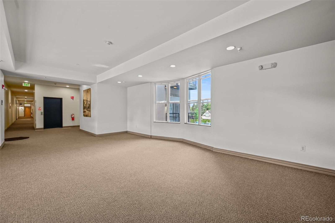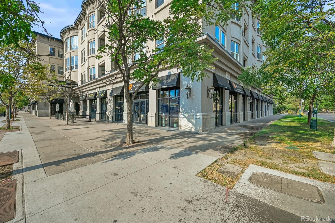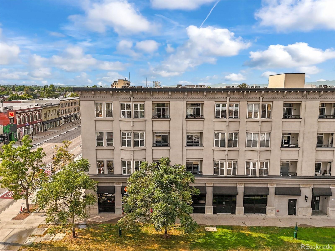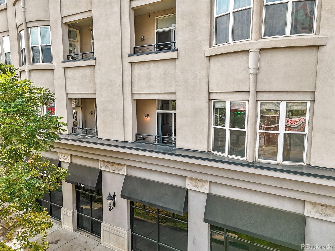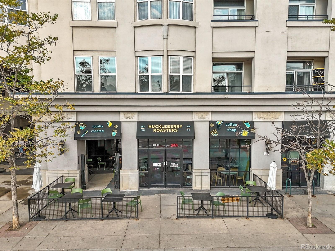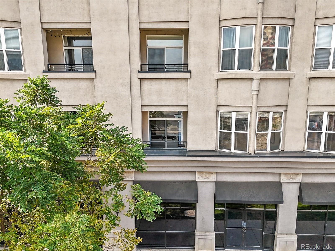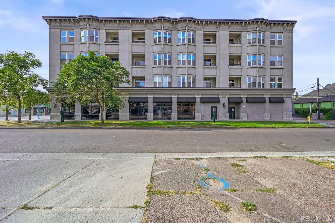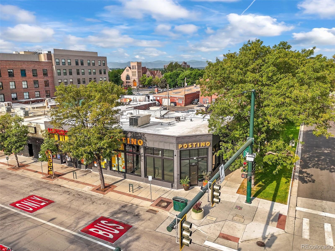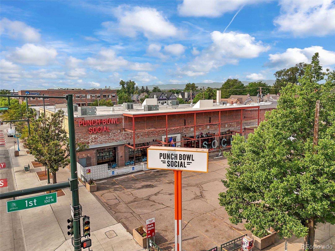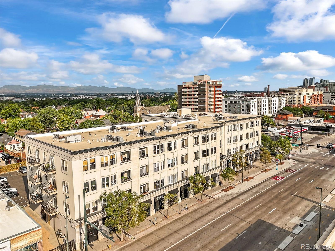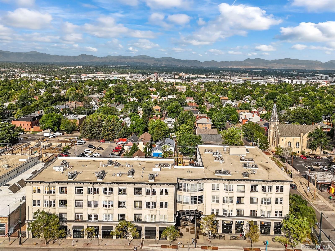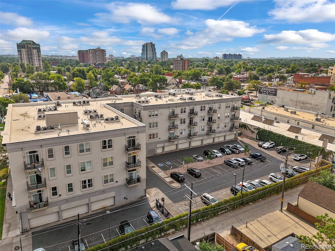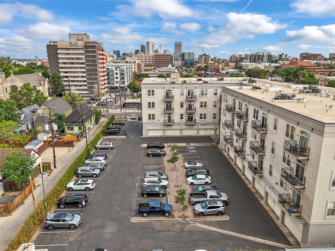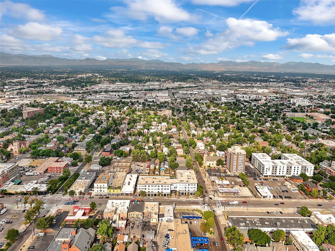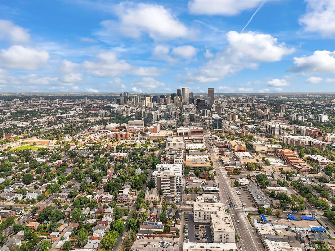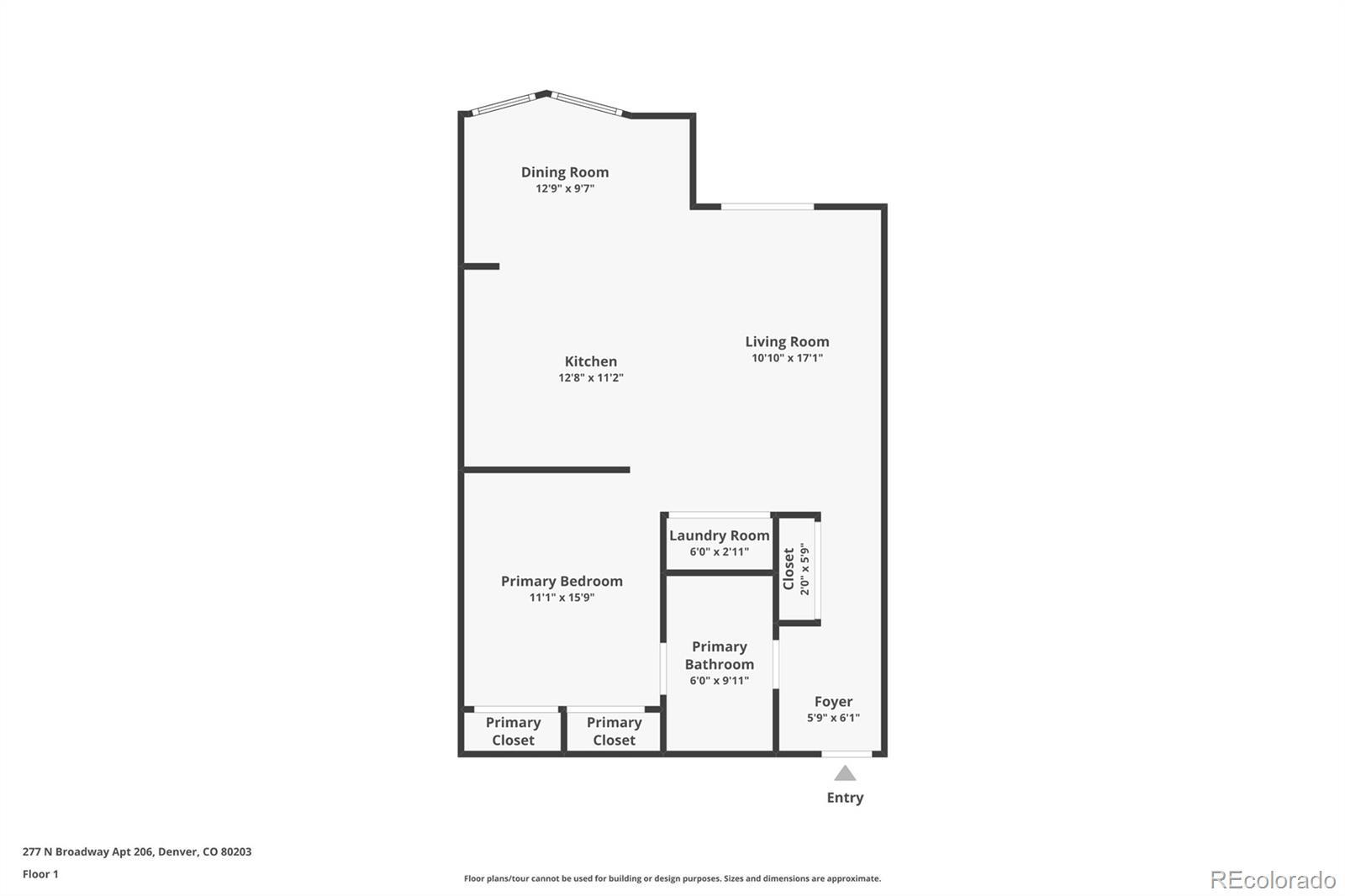Find us on...
Dashboard
- 1 Bed
- 1 Bath
- 894 Sqft
- .02 Acres
New Search X
277 N Broadway 206
Welcome to Baker Commons, where modern style meets convenience in the heart of Denver. This one-bedroom, one-bathroom condo offers an open-concept layout with tall ceilings, exposed ductwork, and oversized windows that bring in natural light. The kitchen features granite countertops, stainless steel appliances, and ample cabinet space. The open dining area easily doubles as a comfortable home office, and the living room flows seamlessly for both everyday living and entertaining. The bedroom provides generous closet space, and the full bathroom is designed with both comfort and functionality in mind. Additional highlights include in-unit laundry, vinyl flooring, central A/C, storage unit, and a reserved parking space. The HOA also covers high-speed internet, adding even more value and convenience. Step outside and enjoy being just minutes from some of Denver’s most popular restaurants and coffee shops, including Postino, Historians Ale House, and Punch Bowl Social. Easy access to Cherry Creek Trail, multiple RTD bus lines, and the Alameda Light Rail Station make commuting a breeze. Whether you’re a first-time buyer, investor, or looking for a low-maintenance home in the city, this property is a great opportunity! https://media1.cineflyfilms.com/sites/277-n-broadway-206-denver-co-80203-18504647/branded
Listing Office: Navigate Realty 
Essential Information
- MLS® #6925226
- Price$375,000
- Bedrooms1
- Bathrooms1.00
- Full Baths1
- Square Footage894
- Acres0.02
- Year Built2000
- TypeResidential
- Sub-TypeCondominium
- StatusActive
Community Information
- Address277 N Broadway 206
- SubdivisionBaker
- CityDenver
- CountyDenver
- StateCO
- Zip Code80203
Amenities
- Parking Spaces61
- ParkingAsphalt, Exterior Access Door
- ViewCity
Amenities
Elevator(s), Gated, Parking, Security, Storage
Utilities
Cable Available, Electricity Connected, Internet Access (Wired), Natural Gas Connected
Interior
- HeatingForced Air
- CoolingCentral Air
- StoriesOne
Interior Features
Ceiling Fan(s), Granite Counters, High Ceilings, High Speed Internet, Kitchen Island, Open Floorplan, Smoke Free
Appliances
Cooktop, Dishwasher, Dryer, Microwave, Oven, Refrigerator, Washer
Exterior
- Exterior FeaturesBalcony
- WindowsDouble Pane Windows
- RoofComposition
School Information
- DistrictDenver 1
- ElementaryDCIS at Fairmont
- MiddleStrive Federal
- HighWest
Additional Information
- Date ListedAugust 26th, 2025
- ZoningU-MS-5
Listing Details
 Navigate Realty
Navigate Realty
 Terms and Conditions: The content relating to real estate for sale in this Web site comes in part from the Internet Data eXchange ("IDX") program of METROLIST, INC., DBA RECOLORADO® Real estate listings held by brokers other than RE/MAX Professionals are marked with the IDX Logo. This information is being provided for the consumers personal, non-commercial use and may not be used for any other purpose. All information subject to change and should be independently verified.
Terms and Conditions: The content relating to real estate for sale in this Web site comes in part from the Internet Data eXchange ("IDX") program of METROLIST, INC., DBA RECOLORADO® Real estate listings held by brokers other than RE/MAX Professionals are marked with the IDX Logo. This information is being provided for the consumers personal, non-commercial use and may not be used for any other purpose. All information subject to change and should be independently verified.
Copyright 2025 METROLIST, INC., DBA RECOLORADO® -- All Rights Reserved 6455 S. Yosemite St., Suite 500 Greenwood Village, CO 80111 USA
Listing information last updated on October 29th, 2025 at 11:03am MDT.

