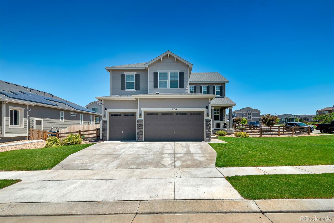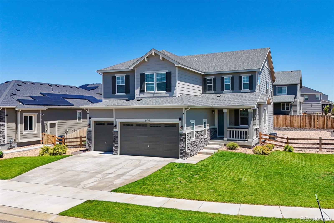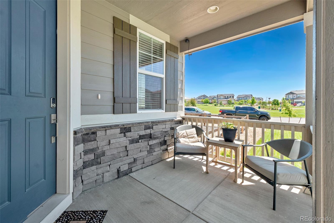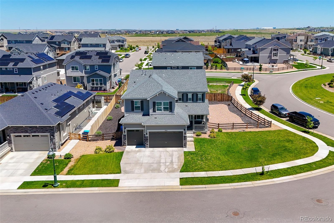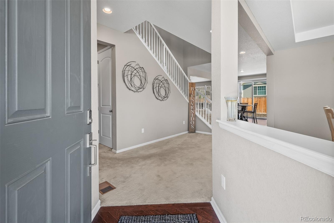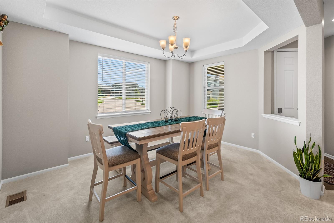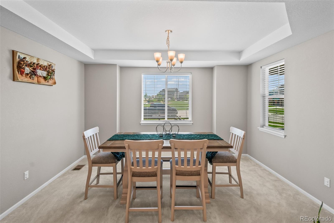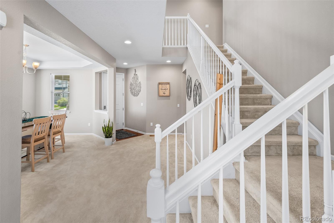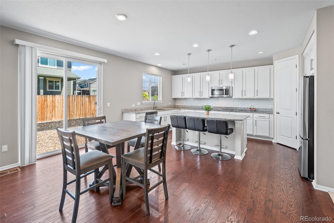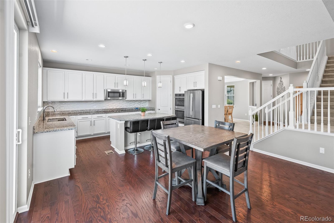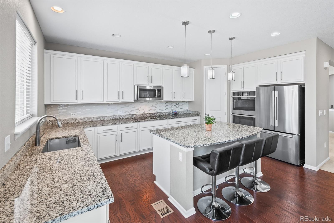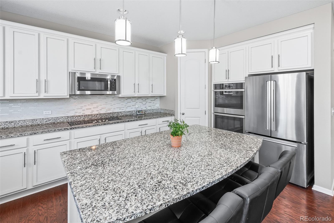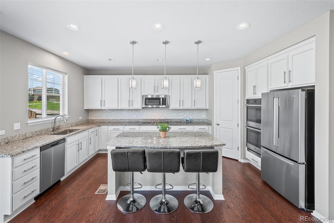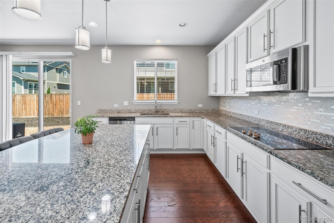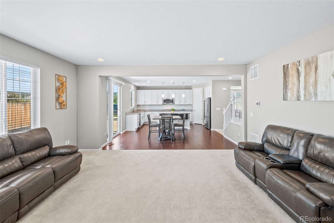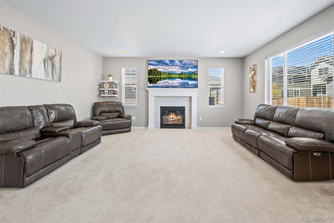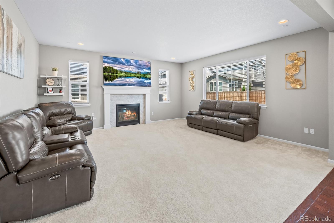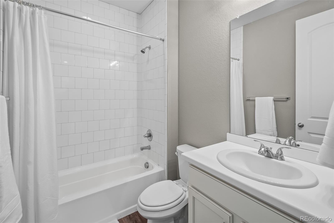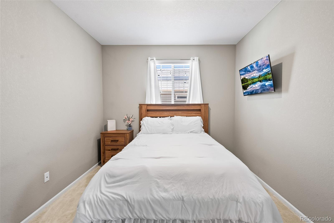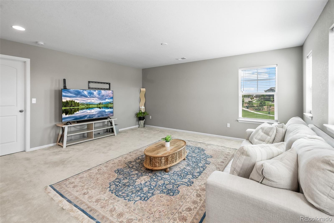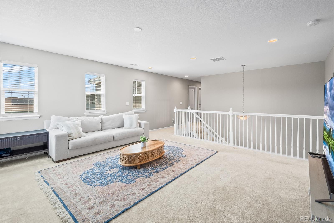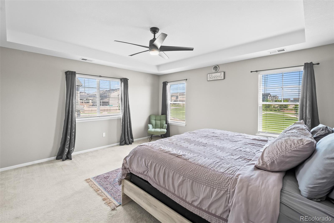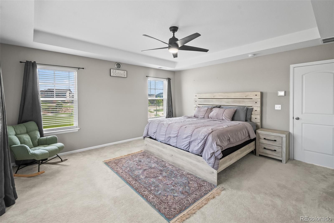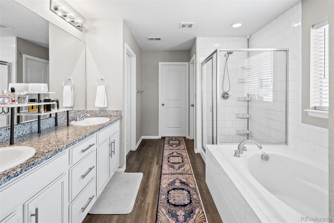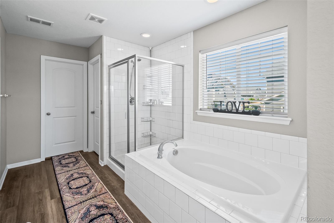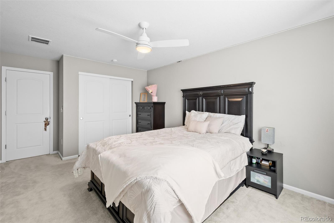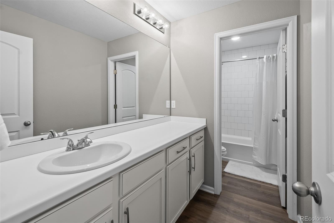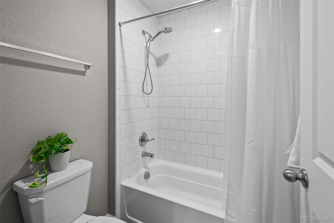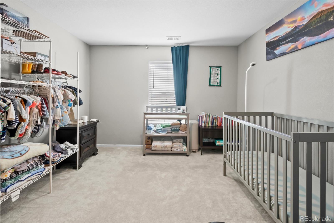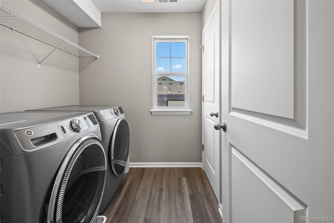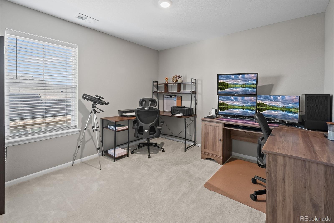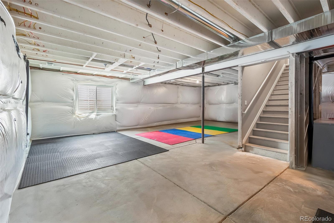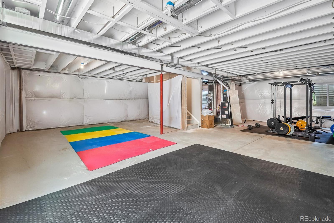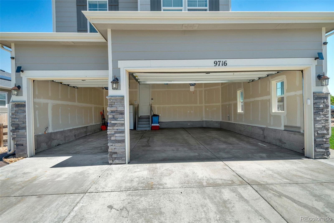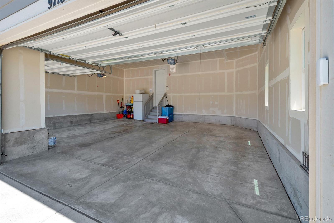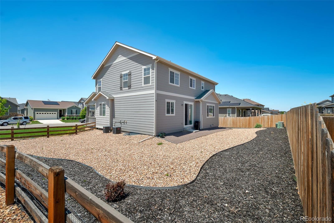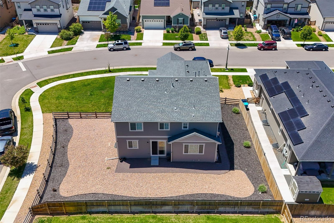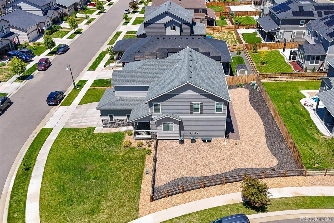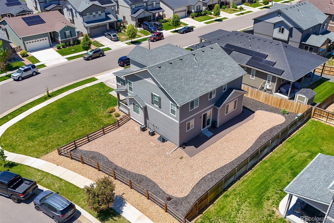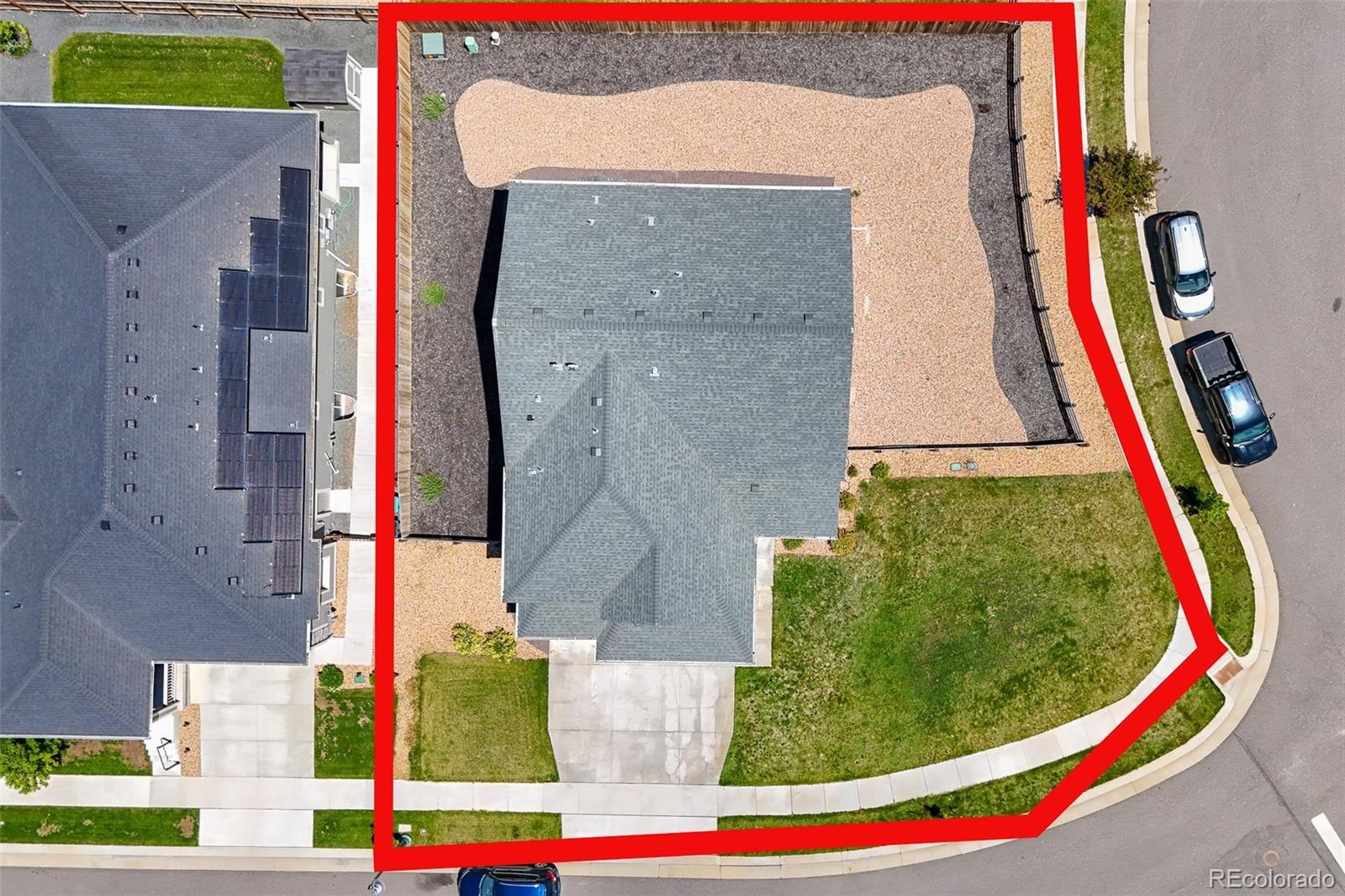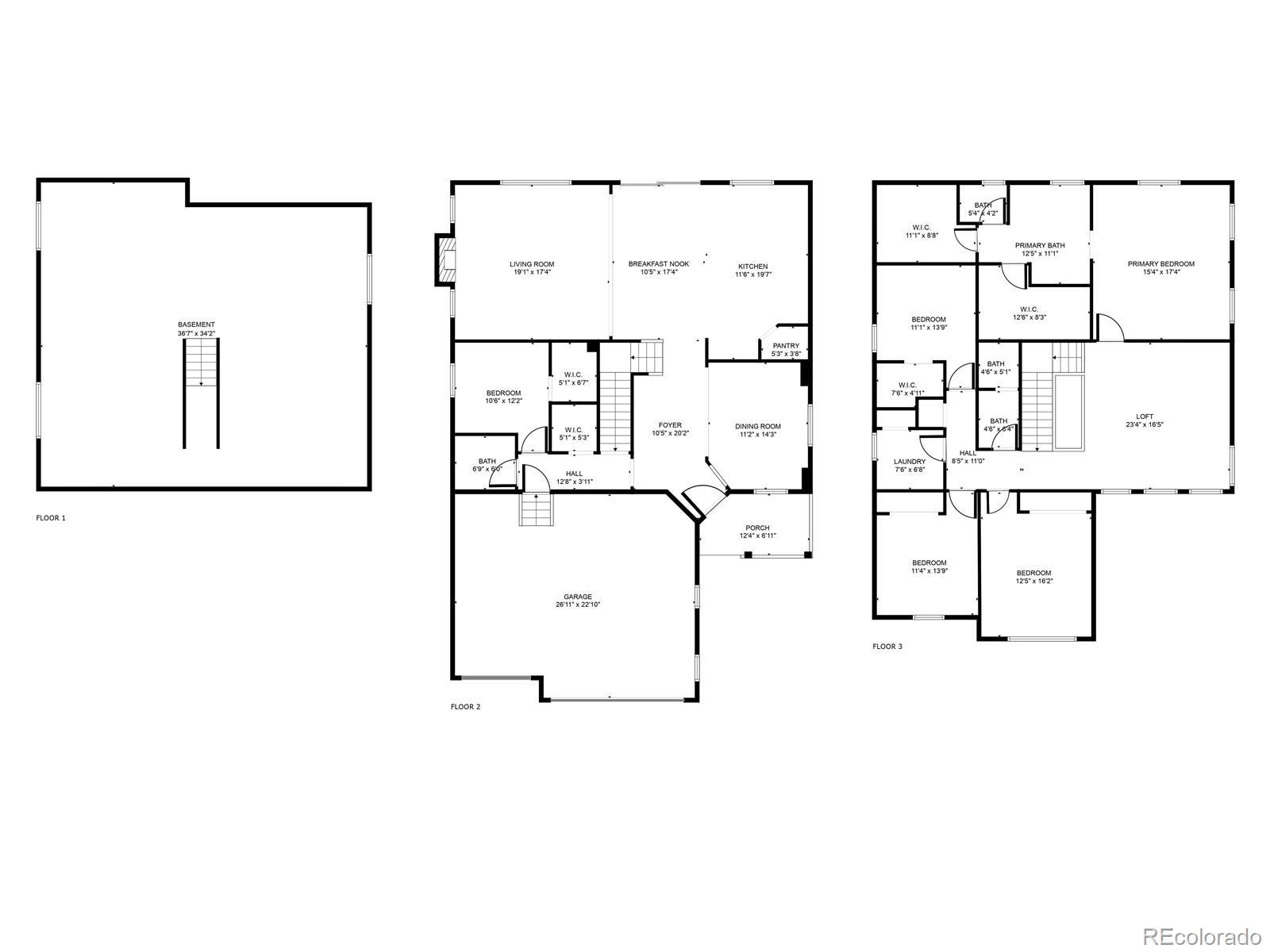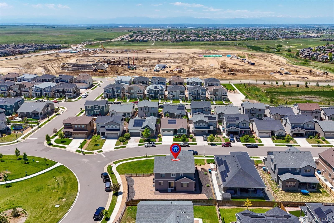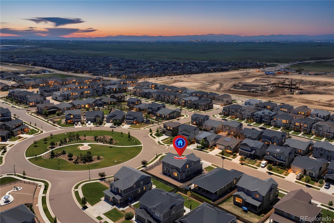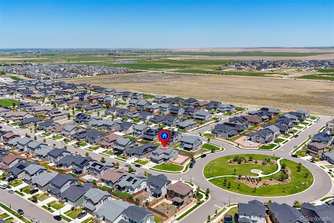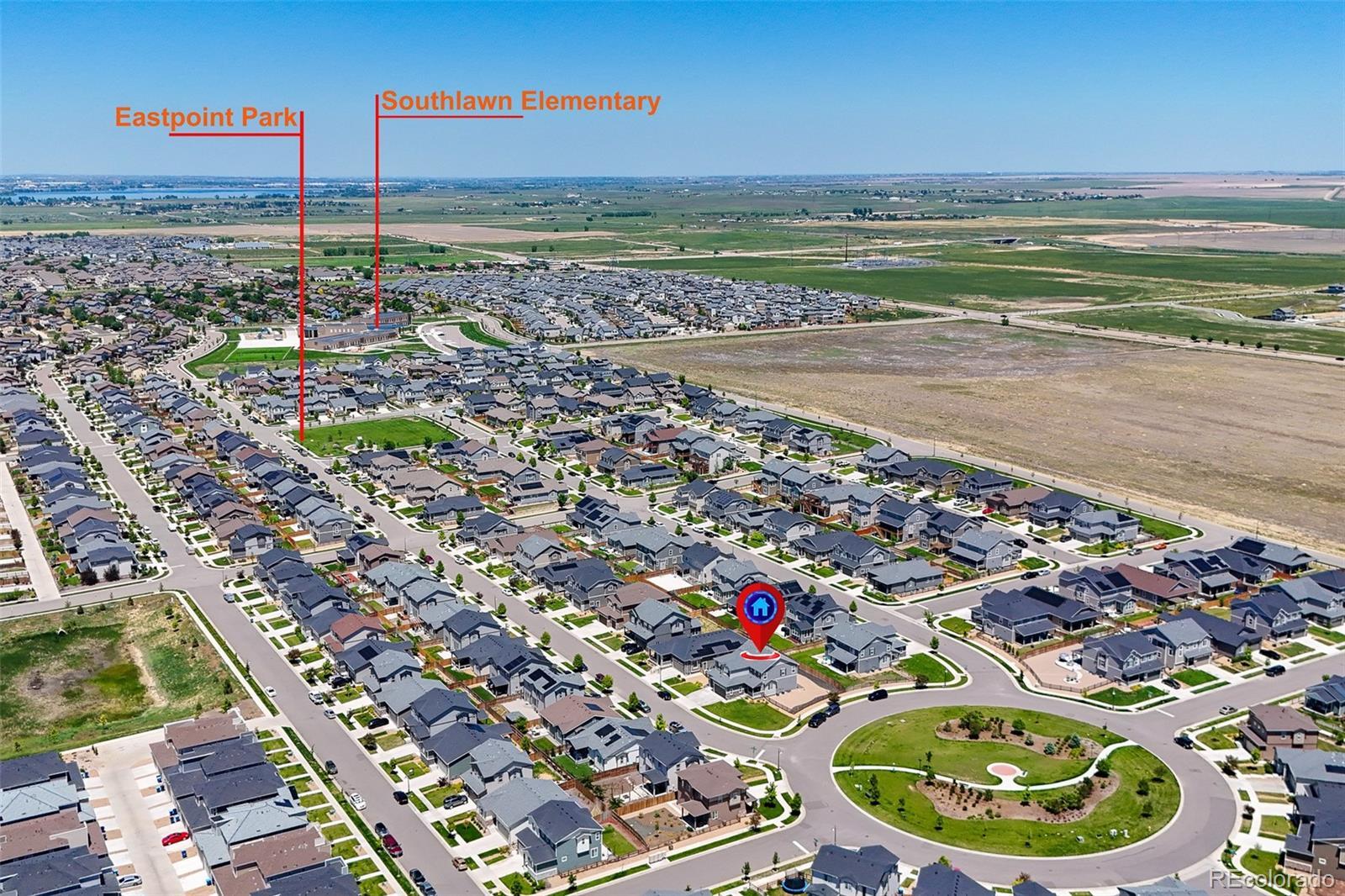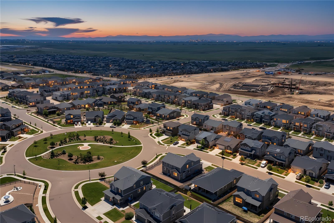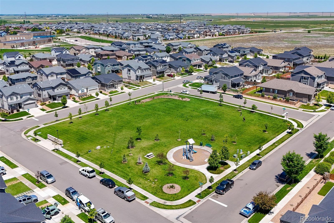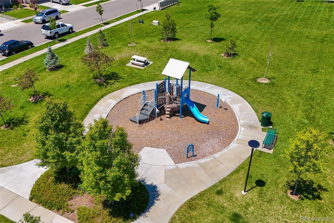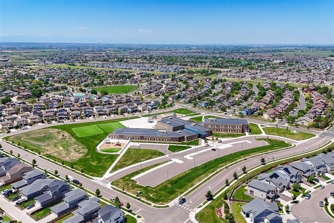Find us on...
Dashboard
- 5 Beds
- 3 Baths
- 3,186 Sqft
- ¼ Acres
New Search X
9716 Uravan Street
This gorgeous 5 bedroom 3 bathroom is ready for you and your family. This home provides lots of natural light with all of the windows and there is plenty of space for your family to spread out. The full unfinished basement with 10ft ceilings provides even more space to expand. The main floor has 9ft ceilings with 8ft doors which makes the space feel even bigger. A bedroom and a full bathroom on the main floor provides great privacy for your overnight guests. On the main floor you will also find a dinning room, family room with a fireplace and we can't forget the gorgeous kitchen with double ovens, oversized island, beautiful antique white cabinets and granite counter tops. If you love to cook this kitchen will not disappoint!! Upstairs the primary suite has not one but two walk in closets! Enough space for all your treasures. There are three additional rooms, a loft and the laundry room is also conveniently located upstairs. The 3 car garage will provide enough storage for all your tools and other needs. There is an elementary school in the neighborhood. Plenty of restaurants and a King Soopers near by. Don't wait schedule your showing today!
Listing Office: Berkshire Hathaway HomeServices Colorado Real Estate, LLC - Brighton 
Essential Information
- MLS® #6925300
- Price$675,000
- Bedrooms5
- Bathrooms3.00
- Full Baths3
- Square Footage3,186
- Acres0.25
- Year Built2021
- TypeResidential
- Sub-TypeSingle Family Residence
- StatusActive
Community Information
- Address9716 Uravan Street
- SubdivisionPrairie Farm
- CityCommerce City
- CountyAdams
- StateCO
- Zip Code80022
Amenities
- Parking Spaces3
- # of Garages3
Interior
- HeatingForced Air
- CoolingCentral Air
- FireplaceYes
- # of Fireplaces1
- FireplacesFamily Room
- StoriesTwo
Interior Features
Ceiling Fan(s), Five Piece Bath, Granite Counters, High Ceilings, Kitchen Island, Open Floorplan, Pantry, Radon Mitigation System, Smoke Free, Walk-In Closet(s)
Appliances
Cooktop, Dishwasher, Disposal, Double Oven, Microwave, Refrigerator
Exterior
- WindowsWindow Coverings
- RoofComposition
Lot Description
Corner Lot, Landscaped, Sprinklers In Front
School Information
- DistrictSchool District 27-J
- ElementarySouthlawn
- MiddleOtho Stuart
- HighPrairie View
Additional Information
- Date ListedJune 12th, 2025
Listing Details
Berkshire Hathaway HomeServices Colorado Real Estate, LLC - Brighton
 Terms and Conditions: The content relating to real estate for sale in this Web site comes in part from the Internet Data eXchange ("IDX") program of METROLIST, INC., DBA RECOLORADO® Real estate listings held by brokers other than RE/MAX Professionals are marked with the IDX Logo. This information is being provided for the consumers personal, non-commercial use and may not be used for any other purpose. All information subject to change and should be independently verified.
Terms and Conditions: The content relating to real estate for sale in this Web site comes in part from the Internet Data eXchange ("IDX") program of METROLIST, INC., DBA RECOLORADO® Real estate listings held by brokers other than RE/MAX Professionals are marked with the IDX Logo. This information is being provided for the consumers personal, non-commercial use and may not be used for any other purpose. All information subject to change and should be independently verified.
Copyright 2025 METROLIST, INC., DBA RECOLORADO® -- All Rights Reserved 6455 S. Yosemite St., Suite 500 Greenwood Village, CO 80111 USA
Listing information last updated on November 10th, 2025 at 12:33am MST.


