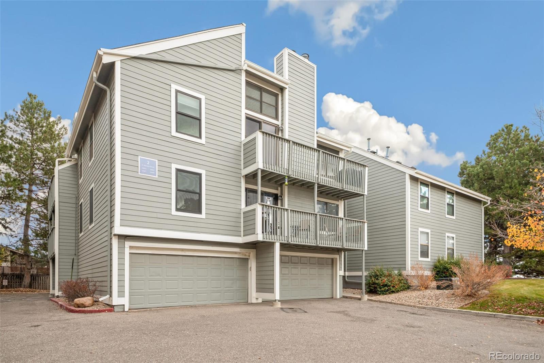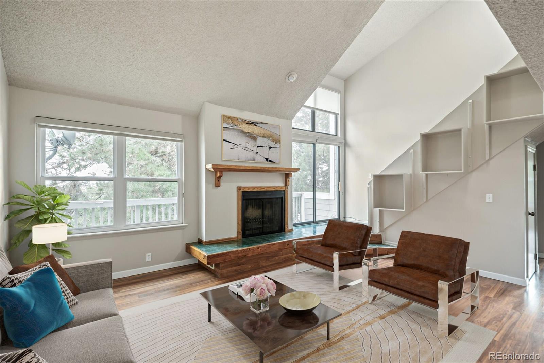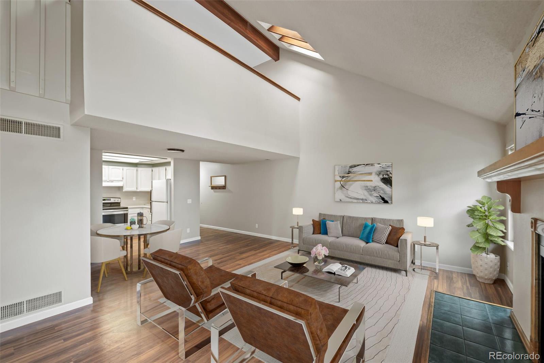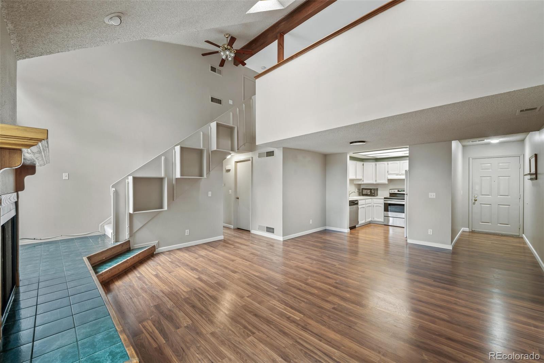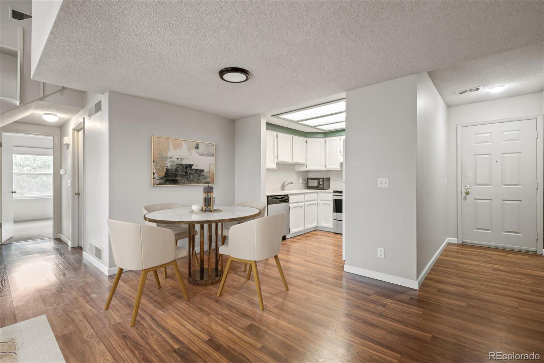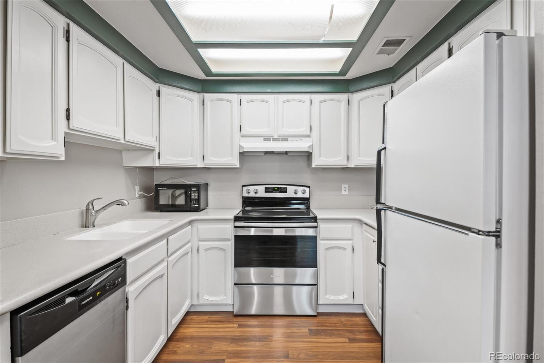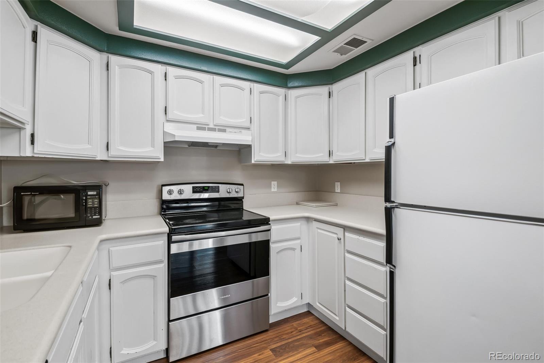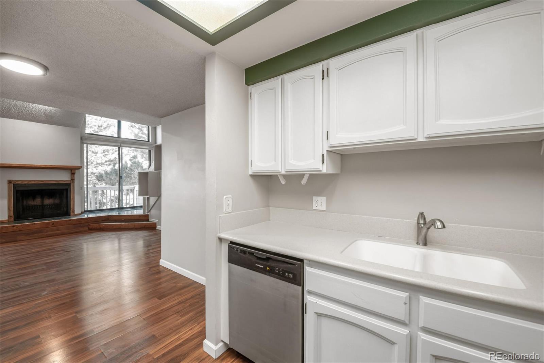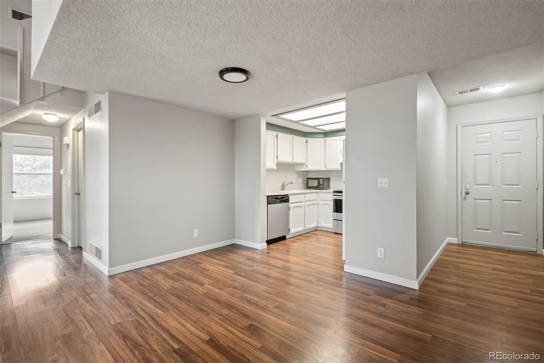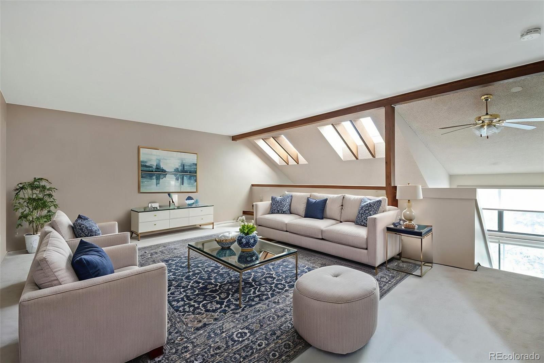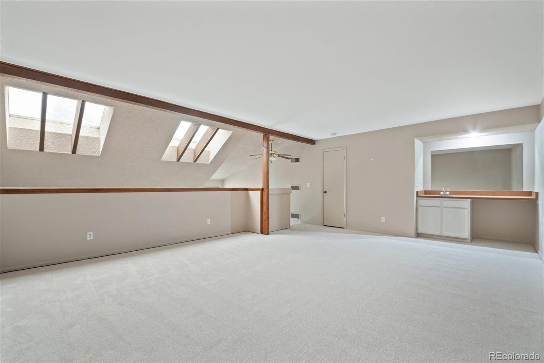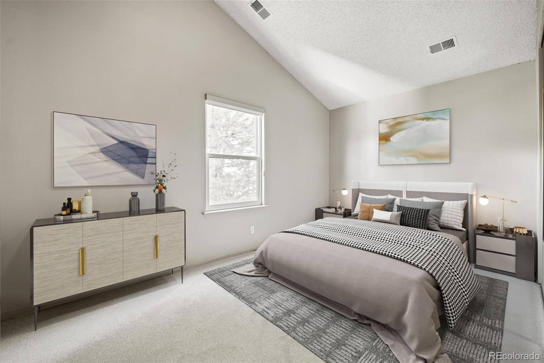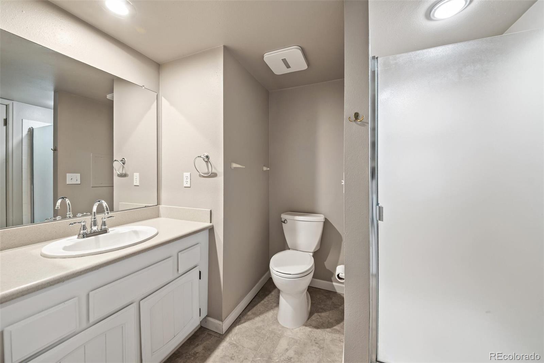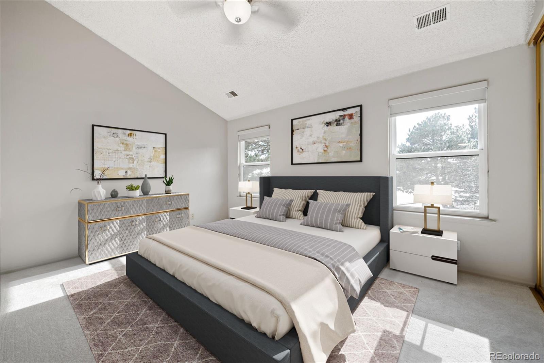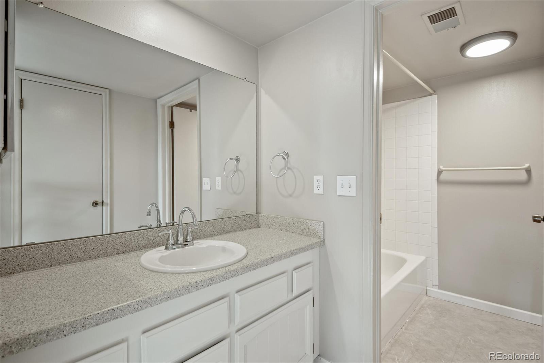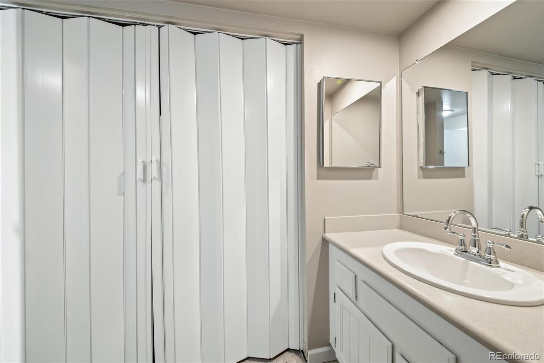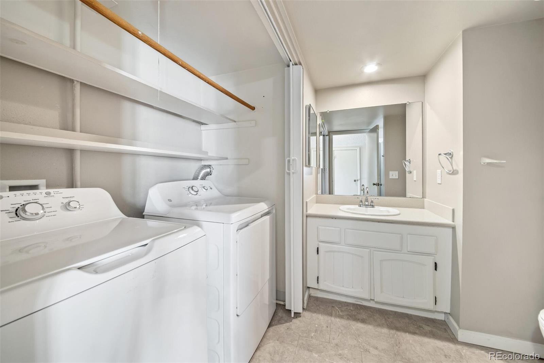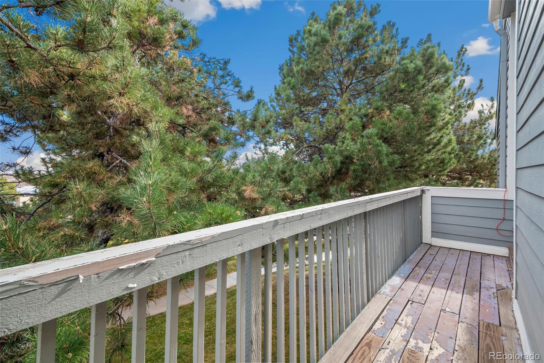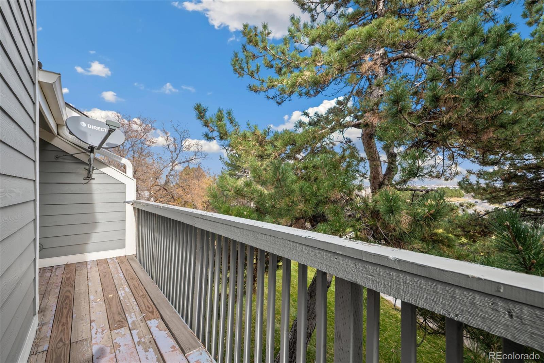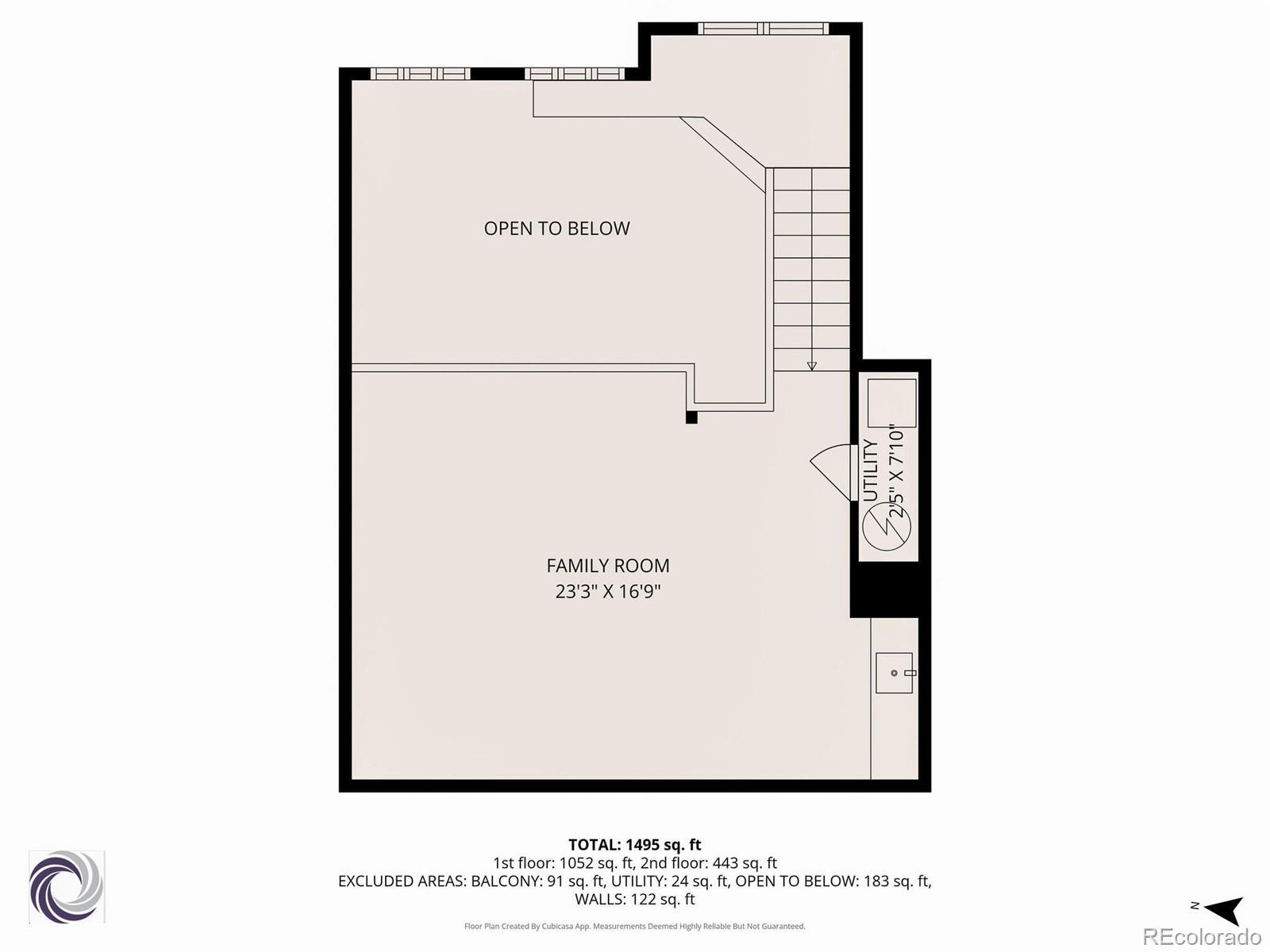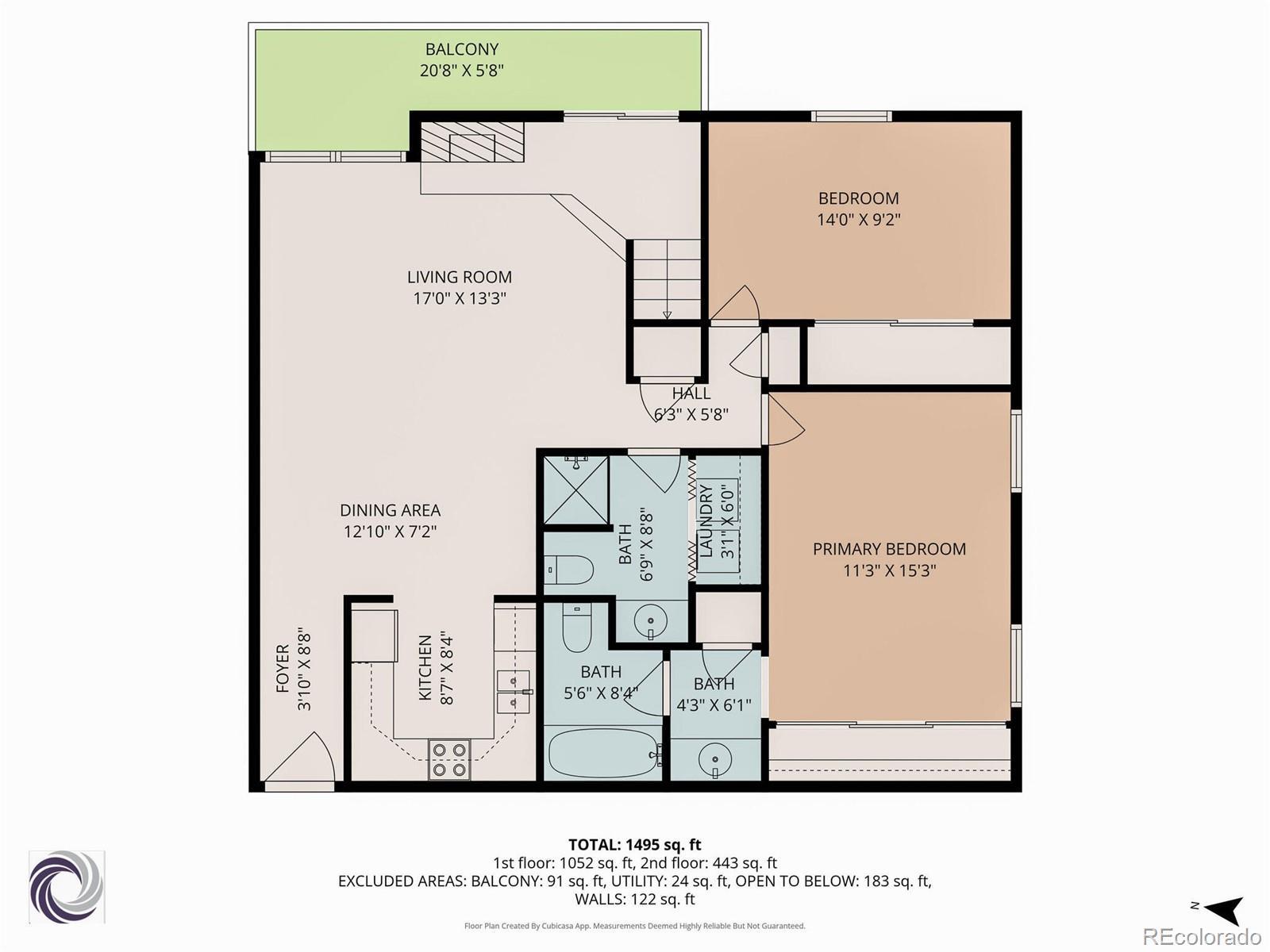Find us on...
Dashboard
- $330k Price
- 2 Beds
- 2 Baths
- 1,495 Sqft
New Search X
6445 S Havana Street B
Bright and inviting 2-bed, 2-bath condo in the sought-after Cherry Creek School District. This two-story home is filled with natural light thanks to vaulted ceilings, skylights, and an abundance of windows. The spacious living room features a wood-burning fireplace and opens to a deck overlooking a peaceful greenbelt. The crisp white kitchen includes stainless steel appliances, luxury vinyl plank flooring runs through the main areas, and there’s new carpet throughout. The large loft with a wet bar works perfectly as a home office, media room, or possible third bedroom. The primary suite has its own bath, and the secondary bedroom is generously sized as well. A separate foyer, in-unit washer and dryer, and a one-car garage with a secure storage room add to the convenience. The deck is currently being upgraded by the HOA with new Trex decking. The community offers fantastic amenities, including a tranquil pond, pool, spa/hot tub, and tennis courts, and its prime location in the Denver Tech Center provides quick access to I-25, I-225, and the light rail at Arapahoe Station. Outdoor lovers will appreciate being close to Cherry Creek State Park, miles of trails, bike paths, and parks.
Listing Office: Kentwood Real Estate DTC, LLC 
Essential Information
- MLS® #6925997
- Price$330,000
- Bedrooms2
- Bathrooms2.00
- Full Baths1
- Square Footage1,495
- Acres0.00
- Year Built1979
- TypeResidential
- Sub-TypeCondominium
- StatusActive
Community Information
- Address6445 S Havana Street B
- SubdivisionCourtside at Arapahoe Lake
- CityEnglewood
- CountyArapahoe
- StateCO
- Zip Code80111
Amenities
- AmenitiesPool, Tennis Court(s)
- Parking Spaces1
- # of Garages1
Interior
- HeatingForced Air, Natural Gas
- CoolingCentral Air
- FireplaceYes
- # of Fireplaces1
- FireplacesLiving Room, Wood Burning
- StoriesTwo
Interior Features
Ceiling Fan(s), Corian Counters, Entrance Foyer, High Ceilings, Open Floorplan, Primary Suite, Vaulted Ceiling(s), Wet Bar
Appliances
Dishwasher, Disposal, Dryer, Gas Water Heater, Microwave, Oven, Range, Range Hood, Refrigerator, Washer
Exterior
- Exterior FeaturesBalcony
- Lot DescriptionGreenbelt
- RoofComposition
- FoundationConcrete Perimeter
Windows
Double Pane Windows, Skylight(s), Window Coverings
School Information
- DistrictCherry Creek 5
- ElementaryHigh Plains
- MiddleCampus
- HighCherry Creek
Additional Information
- Date ListedNovember 21st, 2025
Listing Details
 Kentwood Real Estate DTC, LLC
Kentwood Real Estate DTC, LLC
 Terms and Conditions: The content relating to real estate for sale in this Web site comes in part from the Internet Data eXchange ("IDX") program of METROLIST, INC., DBA RECOLORADO® Real estate listings held by brokers other than RE/MAX Professionals are marked with the IDX Logo. This information is being provided for the consumers personal, non-commercial use and may not be used for any other purpose. All information subject to change and should be independently verified.
Terms and Conditions: The content relating to real estate for sale in this Web site comes in part from the Internet Data eXchange ("IDX") program of METROLIST, INC., DBA RECOLORADO® Real estate listings held by brokers other than RE/MAX Professionals are marked with the IDX Logo. This information is being provided for the consumers personal, non-commercial use and may not be used for any other purpose. All information subject to change and should be independently verified.
Copyright 2026 METROLIST, INC., DBA RECOLORADO® -- All Rights Reserved 6455 S. Yosemite St., Suite 500 Greenwood Village, CO 80111 USA
Listing information last updated on January 11th, 2026 at 4:18pm MST.

