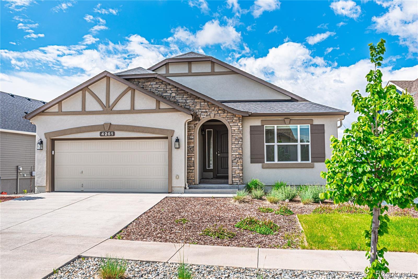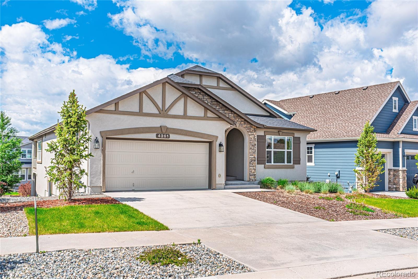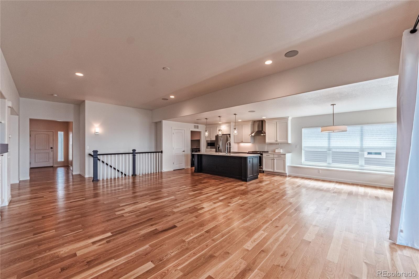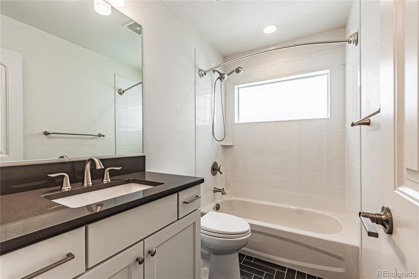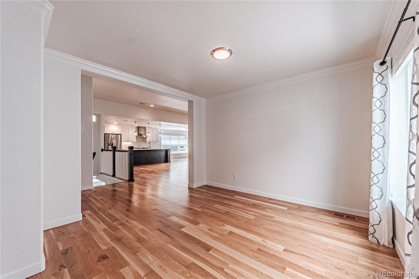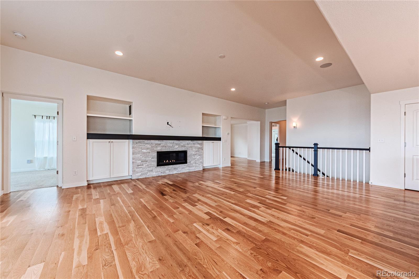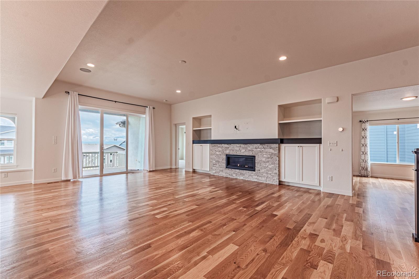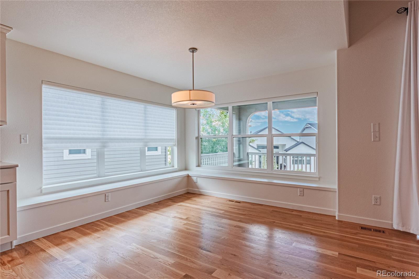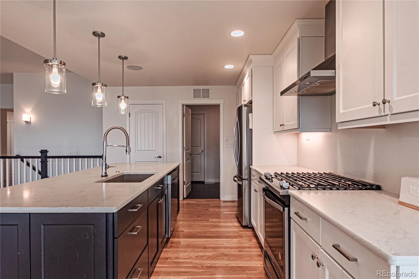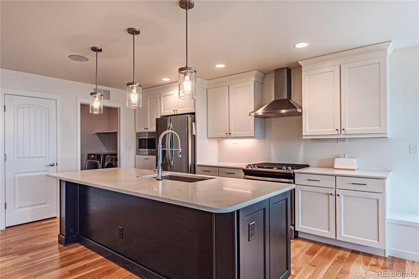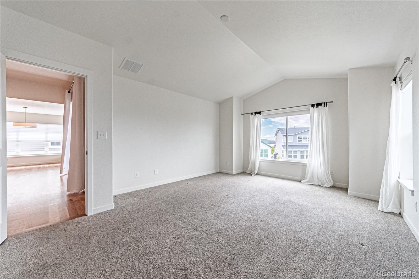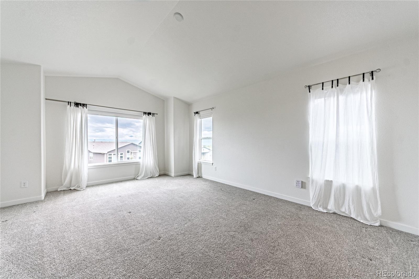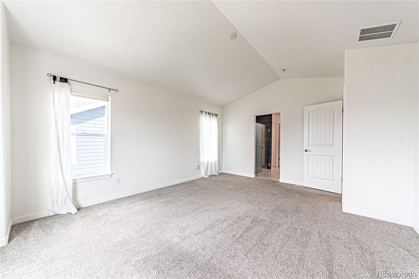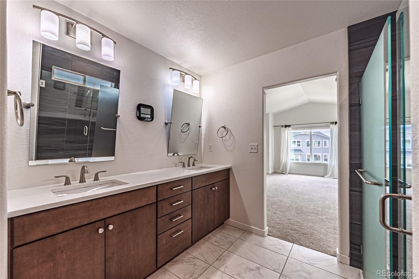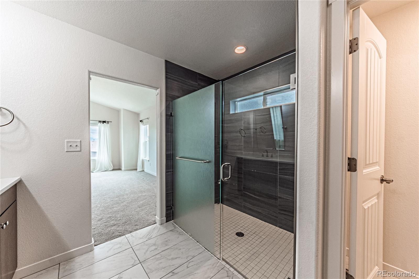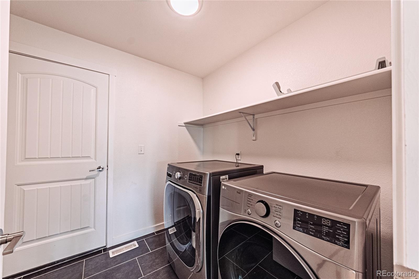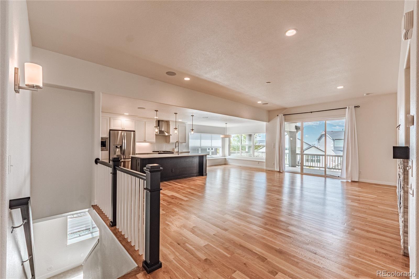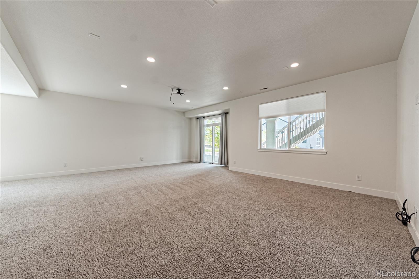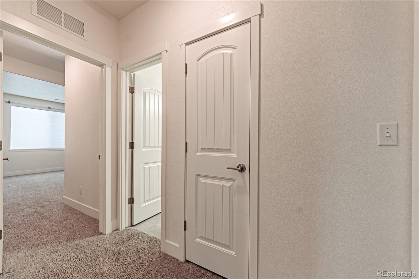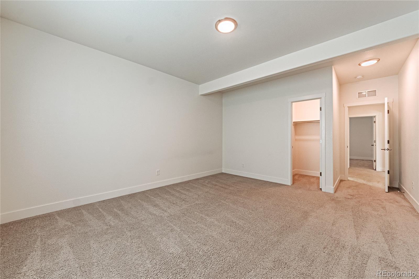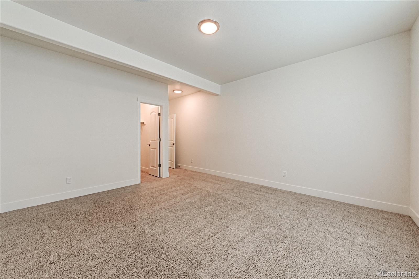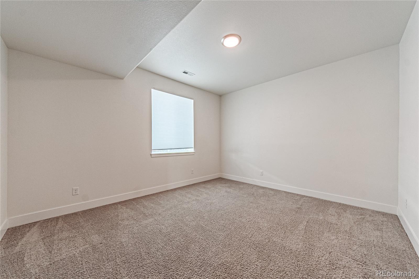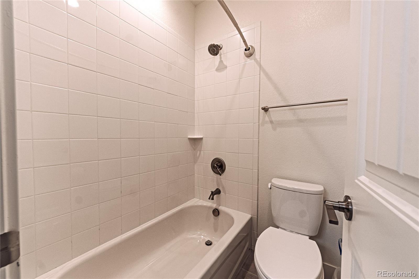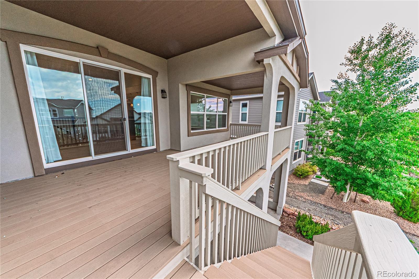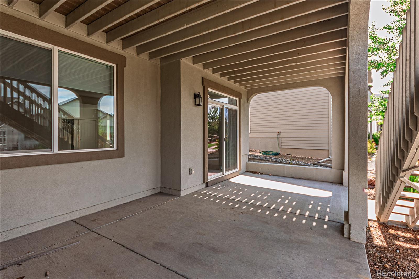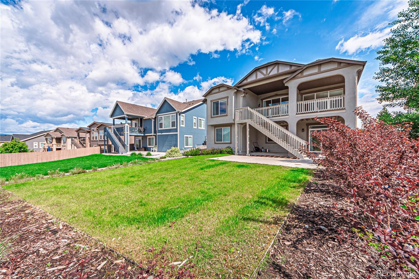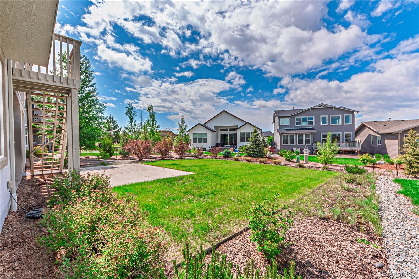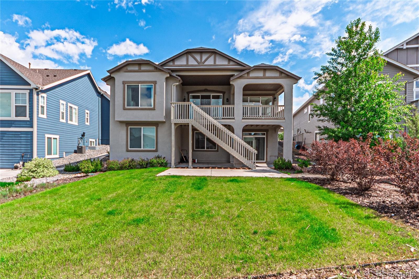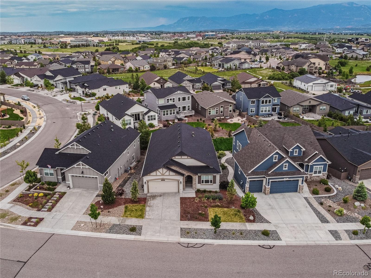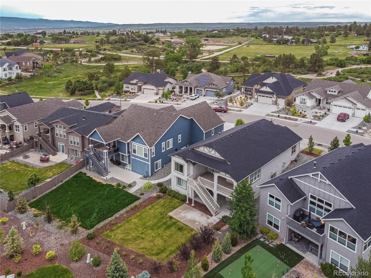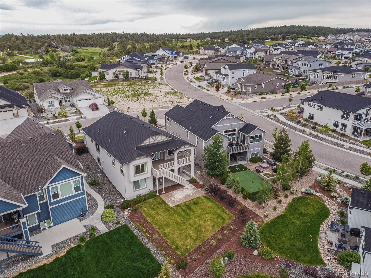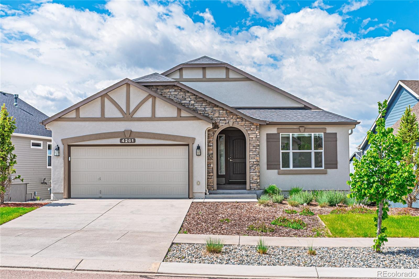Find us on...
Dashboard
- 4 Beds
- 3 Baths
- 3,281 Sqft
- .17 Acres
New Search X
4261 Horse Gulch Loop
Stunning Rancher with mountain views situated in Cordera and highly sought-after District 20. This open floorplan, 4-bedroom, 3 bathrooms, with finished, walk-out Basement spans over 3600 square feet with outdoor covered patio and deck. Step inside to find a thoughtfully designed open layout idea for entertaining and everyday living with rich hardwood flooring, open floorplan, and an abundance of natural lighting throughout. Main level offers guest bedroom and full bath with decorative tile flooring, formal Dining Room with Bay Window, Great Room with Stacked Stone Fireplace flanked by built-ins for extra storage, and glass sliding doors leading to a sizable, covered deck with mountain views. Eat-in Kitchen boasts, built-in bench seating, gas cooking, stainless steel appliances, Large Island with sink, seating and pendant lighting, soft close cabinetry, quartz counters, and pantry. Spacious Primary Retreat offers vaulted ceiling, walk-in closet, and en-suite with tile wrapped spa shower, Double sinks, and separate water closet. Laundry room with storage completes the main level. The finished, walk-out basement expands living space with two additional bedrooms, full bath, plenty of storage, and an enormous, Family Room with outdoor access to a cover patio. Additional features include, oversized 2 car garage, Central Air, Formal Dining, Recessed lighting throughout, Surround Sound, mud/laundry room with shelving and storage, Quartz counter throughout the home, and multiple eating and entertaining areas. Community features clubhouse, Community Center, hiking or Biking trails, parks and open spaces and pool. Conveniently located near schools, shopping centers, medical centers, and about anything you can imagine.
Listing Office: Courlas Realty Inc. 
Essential Information
- MLS® #6936814
- Price$769,000
- Bedrooms4
- Bathrooms3.00
- Full Baths3
- Square Footage3,281
- Acres0.17
- Year Built2018
- TypeResidential
- Sub-TypeSingle Family Residence
- StyleContemporary
- StatusPending
Community Information
- Address4261 Horse Gulch Loop
- SubdivisionCordera
- CityColorado Springs
- CountyEl Paso
- StateCO
- Zip Code80924
Amenities
- Parking Spaces2
- Parking220 Volts
- # of Garages2
- ViewMountain(s)
Amenities
Clubhouse, Fitness Center, Park, Playground, Pool, Trail(s)
Utilities
Cable Available, Electricity Connected, Internet Access (Wired), Natural Gas Connected
Interior
- HeatingForced Air
- CoolingCentral Air
- FireplaceYes
- FireplacesGas, Great Room
- StoriesOne
Interior Features
Built-in Features, Eat-in Kitchen, Entrance Foyer, Five Piece Bath, High Ceilings, Kitchen Island, Open Floorplan, Pantry, Primary Suite, Quartz Counters, Smart Thermostat, Smoke Free, Solid Surface Counters, Sound System, Stone Counters, Vaulted Ceiling(s)
Appliances
Dishwasher, Disposal, Microwave, Range, Refrigerator
Exterior
- WindowsWindow Coverings
- RoofComposition
- FoundationStructural
Exterior Features
Gas Valve, Lighting, Private Yard
Lot Description
Landscaped, Level, Sloped, Sprinklers In Rear
School Information
- DistrictAcademy 20
- ElementaryChinook Trail
- MiddleChallenger
- HighPine Creek
Additional Information
- Date ListedSeptember 4th, 2025
- ZoningPD
Listing Details
 Courlas Realty Inc.
Courlas Realty Inc.
 Terms and Conditions: The content relating to real estate for sale in this Web site comes in part from the Internet Data eXchange ("IDX") program of METROLIST, INC., DBA RECOLORADO® Real estate listings held by brokers other than RE/MAX Professionals are marked with the IDX Logo. This information is being provided for the consumers personal, non-commercial use and may not be used for any other purpose. All information subject to change and should be independently verified.
Terms and Conditions: The content relating to real estate for sale in this Web site comes in part from the Internet Data eXchange ("IDX") program of METROLIST, INC., DBA RECOLORADO® Real estate listings held by brokers other than RE/MAX Professionals are marked with the IDX Logo. This information is being provided for the consumers personal, non-commercial use and may not be used for any other purpose. All information subject to change and should be independently verified.
Copyright 2025 METROLIST, INC., DBA RECOLORADO® -- All Rights Reserved 6455 S. Yosemite St., Suite 500 Greenwood Village, CO 80111 USA
Listing information last updated on December 29th, 2025 at 3:48am MST.

