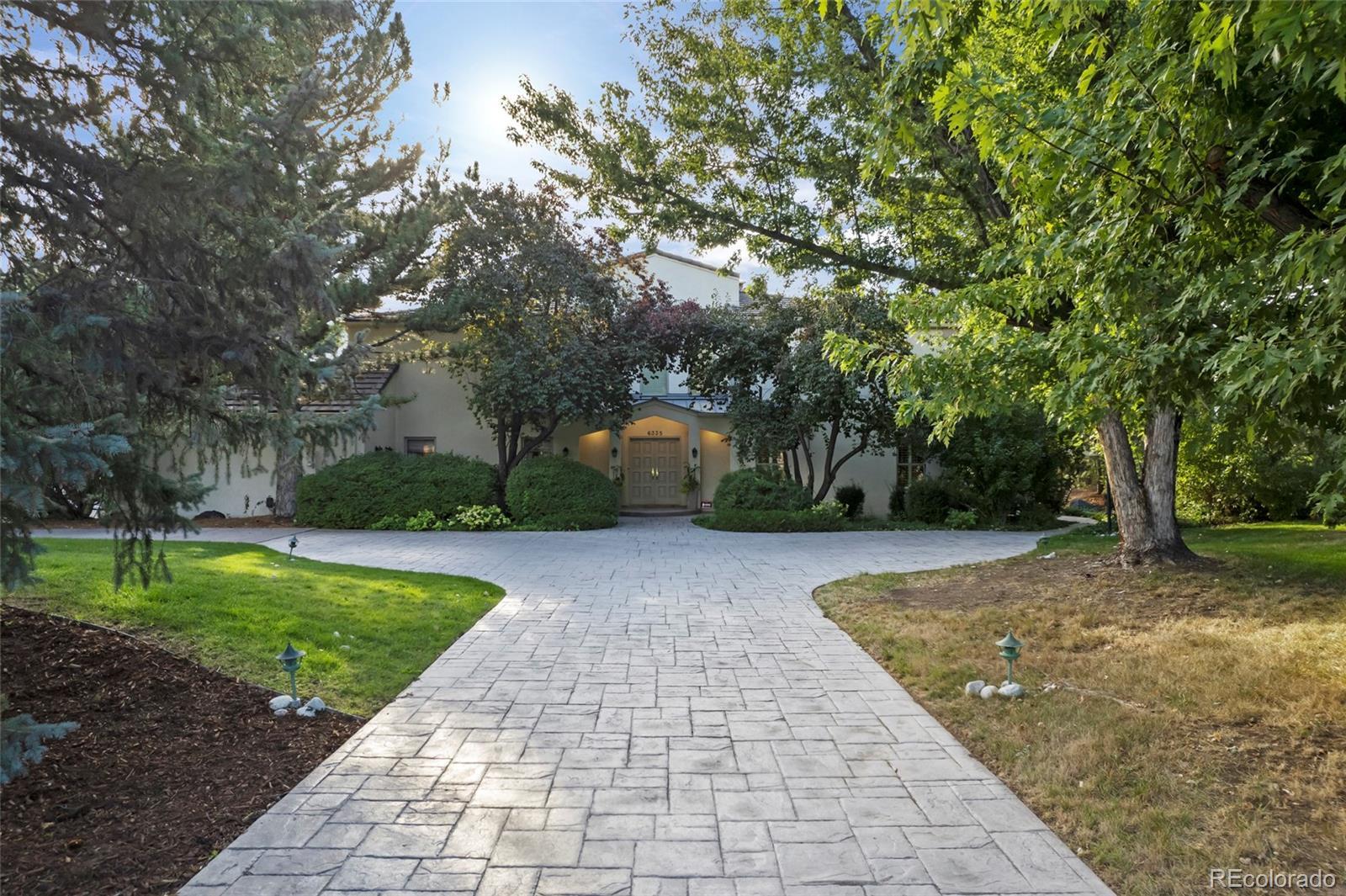Find us on...
Dashboard
- 5 Beds
- 6 Baths
- 5,898 Sqft
- 1.06 Acres
New Search X
6335 E Tufts Avenue
Rare, elevated one acre lot in Cherry Hills Village with mature trees and bushes and sweeping westerly views! This stunning home features expansive outdoor living spaces including a second story deck, a partially covered, multi-level patio that spans the width of the home, an intimate private patio overlooking a soothing water feature, and another covered patio at the walkout basement. A circular driveway allows for additional off-street parking, and connects to the side-load three car garage. The foyer opens to a dramatic, sun-lit two-story atrium, ideal for welcoming guests! The formal living room is spacious and features French doors opening to a peaceful outdoor retreat. The formal dining room offers privacy and is conveniently connected to the kitchen by a generous service bar. A private study located just off the atrium includes stylish built-ins. The Great Room features massive windows, showcasing the spectacular views, and a two story fireplace. An oversize island anchors the kitchen and the charming breakfast nook is capped by a domed ceiling. The main floor also includes a Guest Suite and a separate powder bath. The upper level offers a cozy loft with access to the elevated patio, three secondary bedrooms, a full bath and reading nook. The Primary Suite enjoys mountain views, a 5-piece bath, a dressing area, walk-in closet and built-ins. The walk-out basement includes an enormous family room with fireplace, wet bar, a game nook and hot tub access. A private theater room and hidden speakeasy-style billiard/wine room complete the entertainment space. The basement level also includes a spacious laundry room, 3/4 bath and two storage/utility rooms.
Listing Office: Compass - Denver 
Essential Information
- MLS® #6937077
- Price$2,975,000
- Bedrooms5
- Bathrooms6.00
- Full Baths2
- Half Baths1
- Square Footage5,898
- Acres1.06
- Year Built1983
- TypeResidential
- Sub-TypeSingle Family Residence
- StyleRustic
- StatusComing Soon
Community Information
- Address6335 E Tufts Avenue
- SubdivisionChaumont, Charlou
- CityCherry Hills Village
- CountyArapahoe
- StateCO
- Zip Code80111
Amenities
- Parking Spaces3
- # of Garages3
- ViewMountain(s)
Utilities
Cable Available, Electricity Connected, Natural Gas Connected, Phone Connected
Parking
Circular Driveway, Concrete, Electric Vehicle Charging Station(s), Finished Garage
Interior
- HeatingForced Air, Natural Gas
- CoolingOther
- FireplaceYes
- # of Fireplaces4
- StoriesTwo
Interior Features
Breakfast Bar, Built-in Features, Ceiling Fan(s), Eat-in Kitchen, Entrance Foyer, Five Piece Bath, Granite Counters, High Ceilings, Kitchen Island, Open Floorplan, Primary Suite, Vaulted Ceiling(s), Walk-In Closet(s), Wet Bar
Appliances
Bar Fridge, Cooktop, Dishwasher, Disposal, Double Oven, Wine Cooler
Fireplaces
Bedroom, Family Room, Great Room, Other
Exterior
- RoofConcrete
- FoundationConcrete Perimeter
Exterior Features
Balcony, Fire Pit, Private Yard, Water Feature
Lot Description
Cul-De-Sac, Landscaped, Level, Many Trees, Near Public Transit, Secluded, Sprinklers In Front, Sprinklers In Rear
Windows
Double Pane Windows, Skylight(s), Window Coverings, Window Treatments
School Information
- DistrictCherry Creek 5
- ElementaryGreenwood
- MiddleWest
- HighCherry Creek
Additional Information
- Date ListedOctober 25th, 2025
- ZoningResidential
Listing Details
 Compass - Denver
Compass - Denver
 Terms and Conditions: The content relating to real estate for sale in this Web site comes in part from the Internet Data eXchange ("IDX") program of METROLIST, INC., DBA RECOLORADO® Real estate listings held by brokers other than RE/MAX Professionals are marked with the IDX Logo. This information is being provided for the consumers personal, non-commercial use and may not be used for any other purpose. All information subject to change and should be independently verified.
Terms and Conditions: The content relating to real estate for sale in this Web site comes in part from the Internet Data eXchange ("IDX") program of METROLIST, INC., DBA RECOLORADO® Real estate listings held by brokers other than RE/MAX Professionals are marked with the IDX Logo. This information is being provided for the consumers personal, non-commercial use and may not be used for any other purpose. All information subject to change and should be independently verified.
Copyright 2025 METROLIST, INC., DBA RECOLORADO® -- All Rights Reserved 6455 S. Yosemite St., Suite 500 Greenwood Village, CO 80111 USA
Listing information last updated on October 27th, 2025 at 6:48am MDT.













































