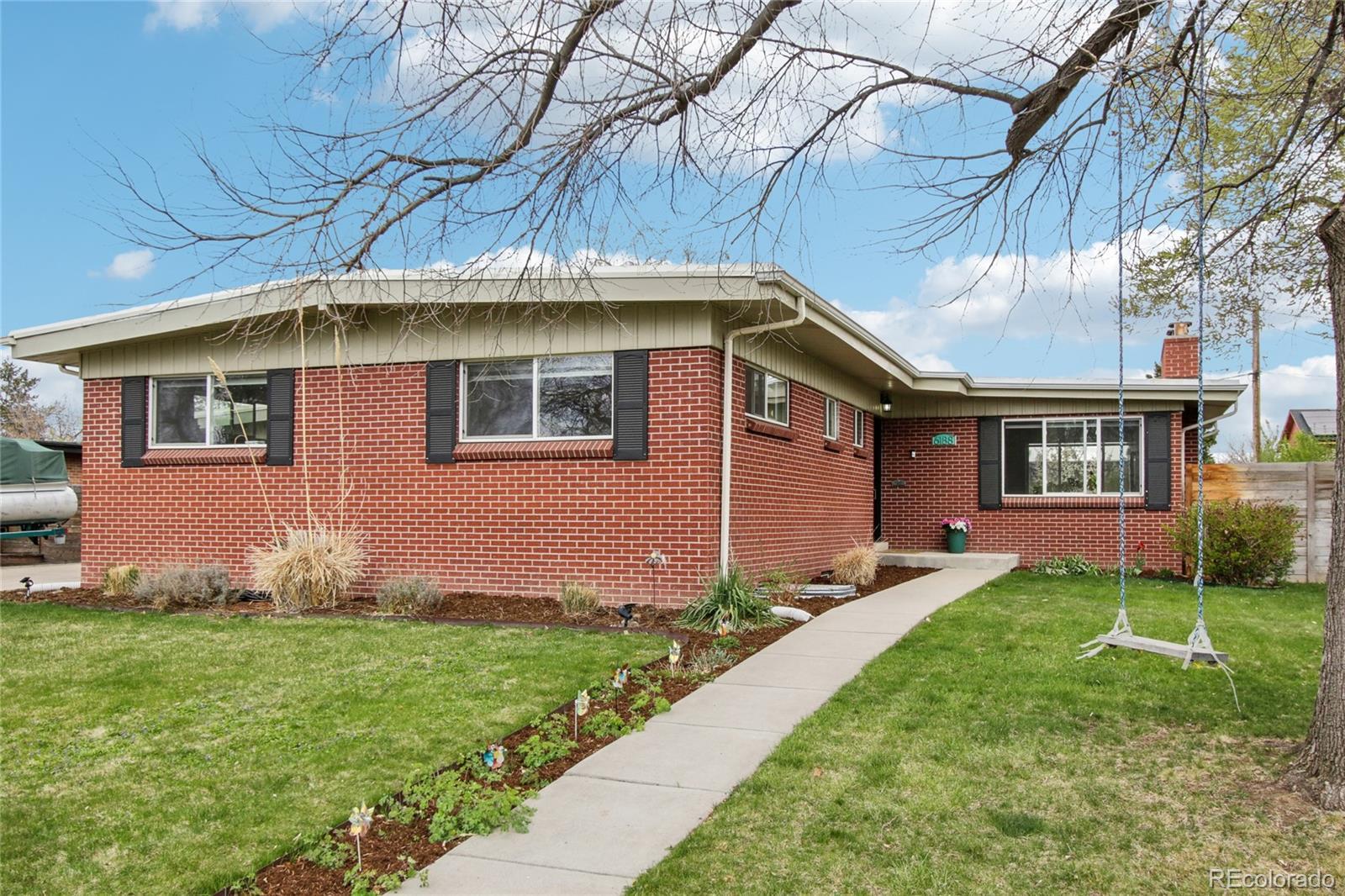Find us on...
Dashboard
- 5 Beds
- 3 Baths
- 2,947 Sqft
- .22 Acres
New Search X
6188 S Westview Street
Home is priced at recently appraised value! Experience timeless style and comfort in this beautifully maintained mid-century modern home, thoughtfully designed for both elegance and everyday ease with convenient single-level living and a spacious, versatile layout. Step inside to discover a warm and inviting interior featuring gleaming hardwood floors, granite countertops, and abundant natural light pouring through oversized windows. The open-concept living and dining area centers around a striking stone-surround fireplace and hearth—perfect for cozy nights in or gathering with friends and family. The modernized kitchen blends sleek design with practicality, offering a gas stove, rich cabinetry, and generous counter space to inspire both everyday meals and culinary creations. A seamless flow between the kitchen, dining, and living areas makes entertaining effortless. Retreat to the serene backyard, a lushly landscaped private oasis ideal for morning coffee, evening beverage, or weekend relaxation. With a storage shed, mature trees, and greenery surrounding, it's your own slice of peace in the city. The large finished basement adds valuable extra living space with a large family room with fireplace, two additional bedrooms and a full bathroom—perfect for guests, a home office, gym, or playroom. Ample storage and flexible space ensure this home grows with your needs. Enjoy peace of mind and stylish updates with new interior doors, fresh basement paint, newer vanities, and a brand-new warrantied roof installed in 2024. With its timeless design, thoughtful updates, and unbeatable comfort, this mid-century gem, just three blocks from the Highline canal, is truly one-of-a-kind. Don’t miss the opportunity to own a home that offers the perfect blend of charm, style, and modern living! This home is eligible for a Community Lending Program which could result in up to $14,000 in ender credits. Call agent for details.
Listing Office: Redfin Corporation 
Essential Information
- MLS® #6939191
- Price$805,000
- Bedrooms5
- Bathrooms3.00
- Full Baths1
- Square Footage2,947
- Acres0.22
- Year Built1958
- TypeResidential
- Sub-TypeSingle Family Residence
- StatusActive
Community Information
- Address6188 S Westview Street
- SubdivisionBroadmoor
- CityLittleton
- CountyArapahoe
- StateCO
- Zip Code80120
Amenities
- Parking Spaces3
- # of Garages2
Utilities
Electricity Connected, Internet Access (Wired), Natural Gas Connected, Phone Available
Parking
Concrete, Exterior Access Door, Insulated Garage, Lighted
Interior
- HeatingForced Air
- CoolingCentral Air
- FireplaceYes
- # of Fireplaces2
- StoriesOne
Interior Features
Ceiling Fan(s), Entrance Foyer, Granite Counters, High Speed Internet, Open Floorplan, Pantry, Primary Suite, Radon Mitigation System, Smoke Free
Appliances
Dishwasher, Disposal, Dryer, Gas Water Heater, Refrigerator, Self Cleaning Oven, Warming Drawer, Washer
Fireplaces
Basement, Living Room, Wood Burning
Exterior
- RoofComposition
Exterior Features
Fire Pit, Garden, Private Yard, Rain Gutters
Lot Description
Landscaped, Level, Many Trees
Windows
Double Pane Windows, Egress Windows, Window Coverings
School Information
- DistrictLittleton 6
- ElementaryEast
- MiddleEuclid
- HighLittleton
Additional Information
- Date ListedApril 24th, 2025
Listing Details
 Redfin Corporation
Redfin Corporation
 Terms and Conditions: The content relating to real estate for sale in this Web site comes in part from the Internet Data eXchange ("IDX") program of METROLIST, INC., DBA RECOLORADO® Real estate listings held by brokers other than RE/MAX Professionals are marked with the IDX Logo. This information is being provided for the consumers personal, non-commercial use and may not be used for any other purpose. All information subject to change and should be independently verified.
Terms and Conditions: The content relating to real estate for sale in this Web site comes in part from the Internet Data eXchange ("IDX") program of METROLIST, INC., DBA RECOLORADO® Real estate listings held by brokers other than RE/MAX Professionals are marked with the IDX Logo. This information is being provided for the consumers personal, non-commercial use and may not be used for any other purpose. All information subject to change and should be independently verified.
Copyright 2025 METROLIST, INC., DBA RECOLORADO® -- All Rights Reserved 6455 S. Yosemite St., Suite 500 Greenwood Village, CO 80111 USA
Listing information last updated on July 6th, 2025 at 3:33am MDT.



















































