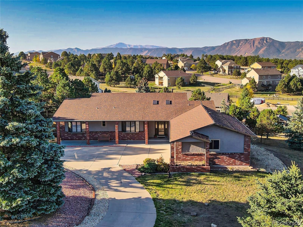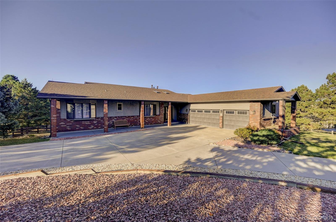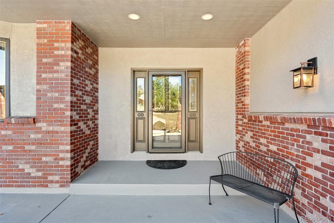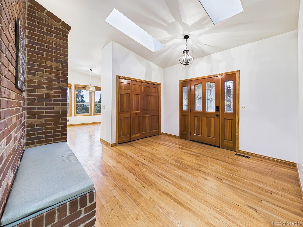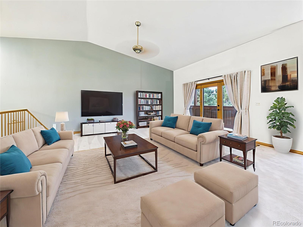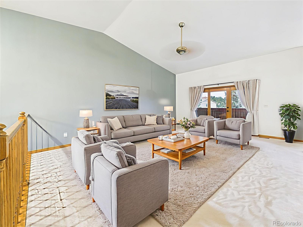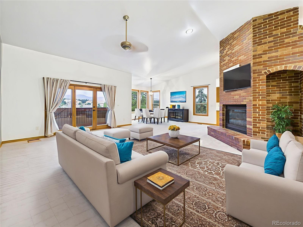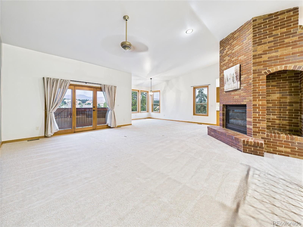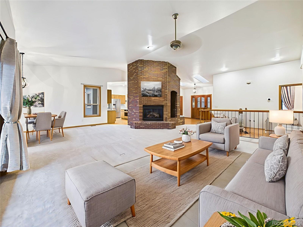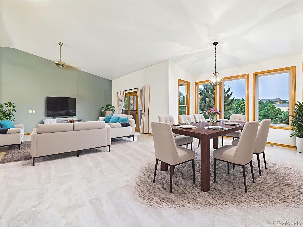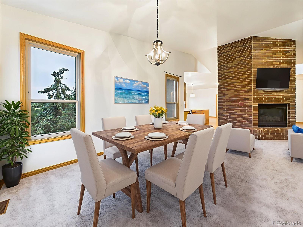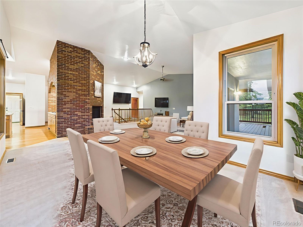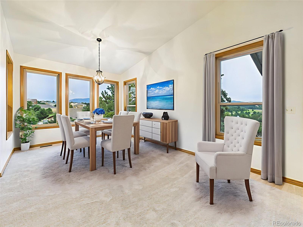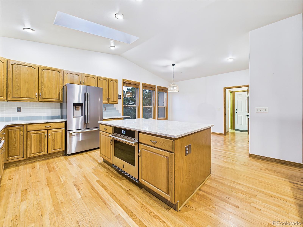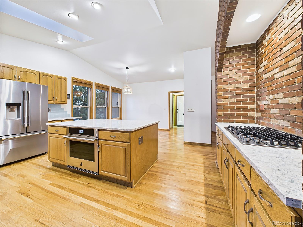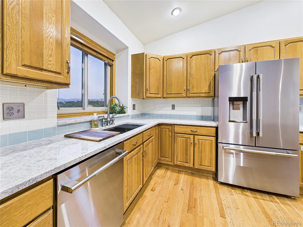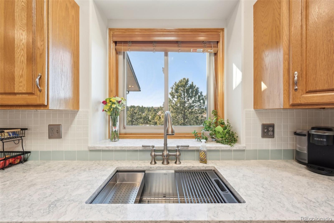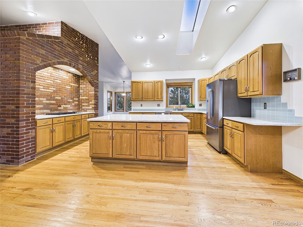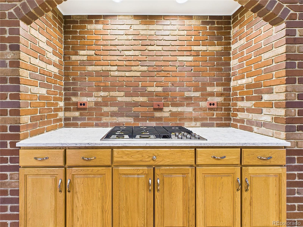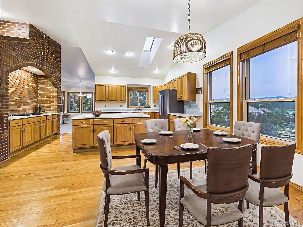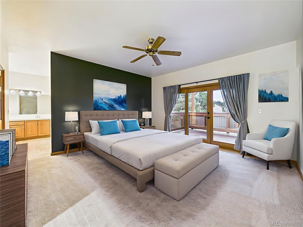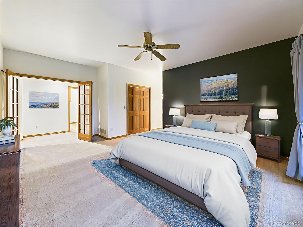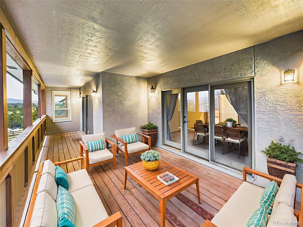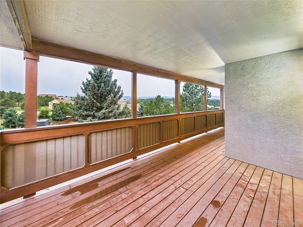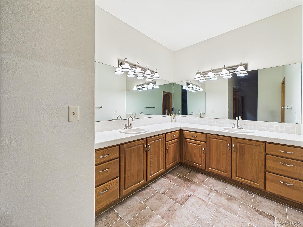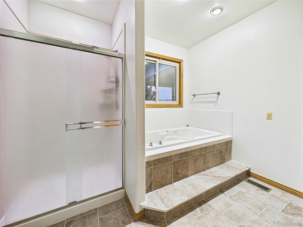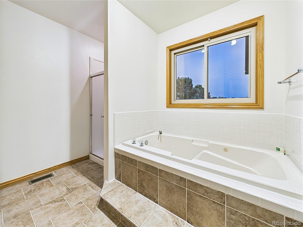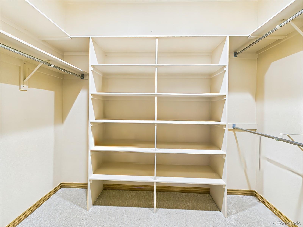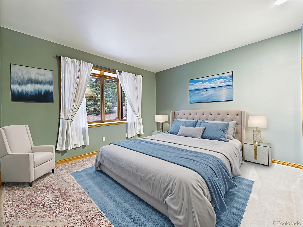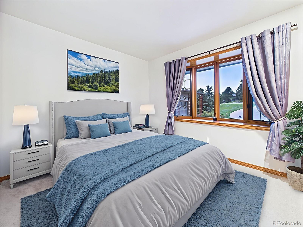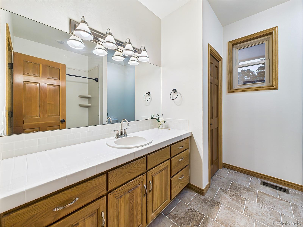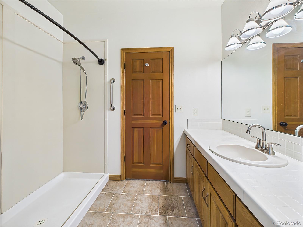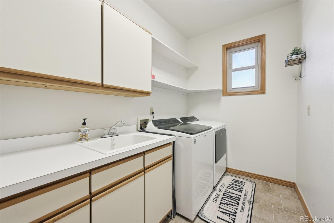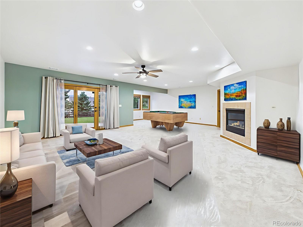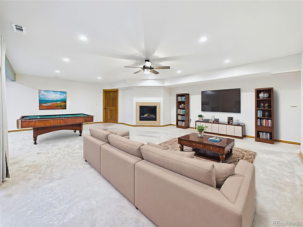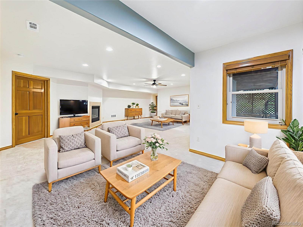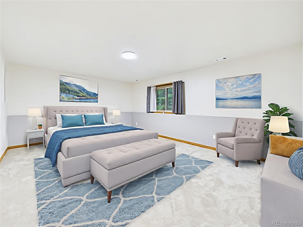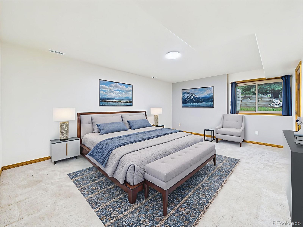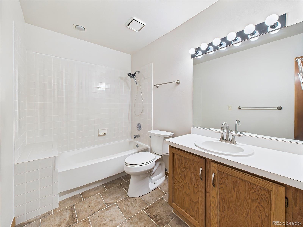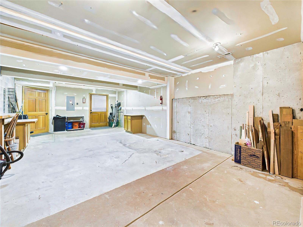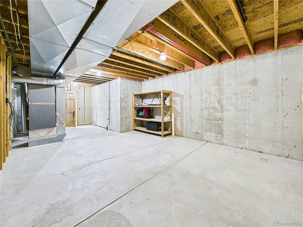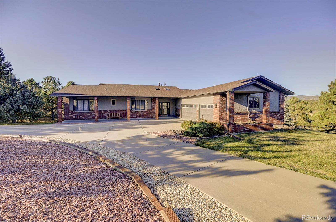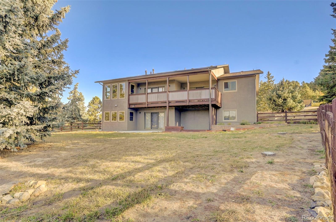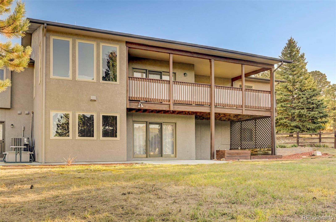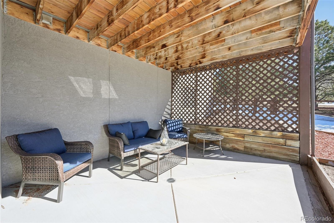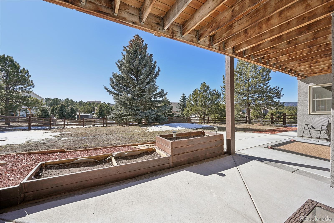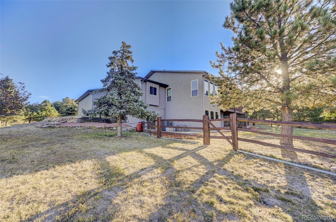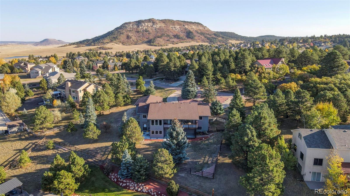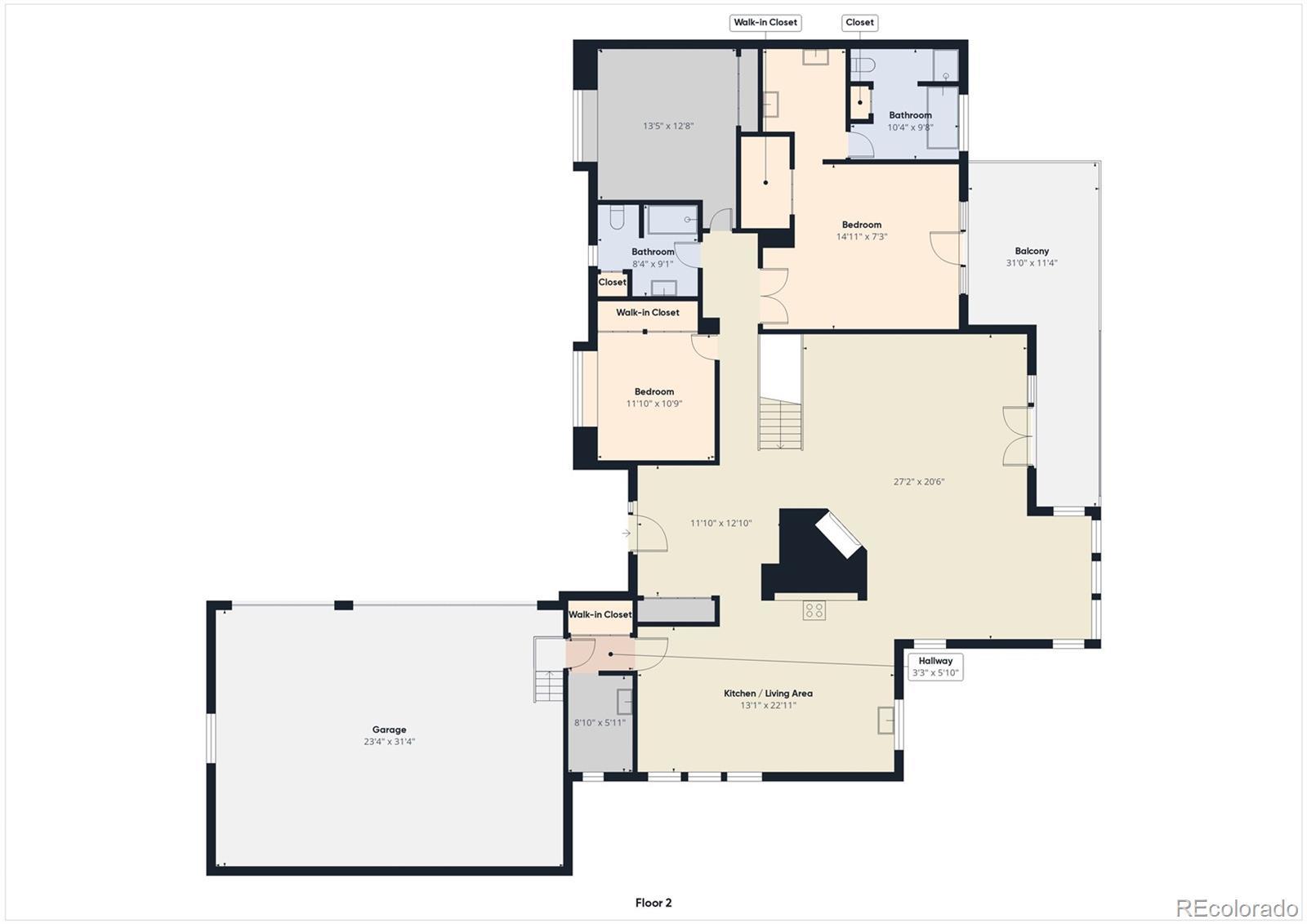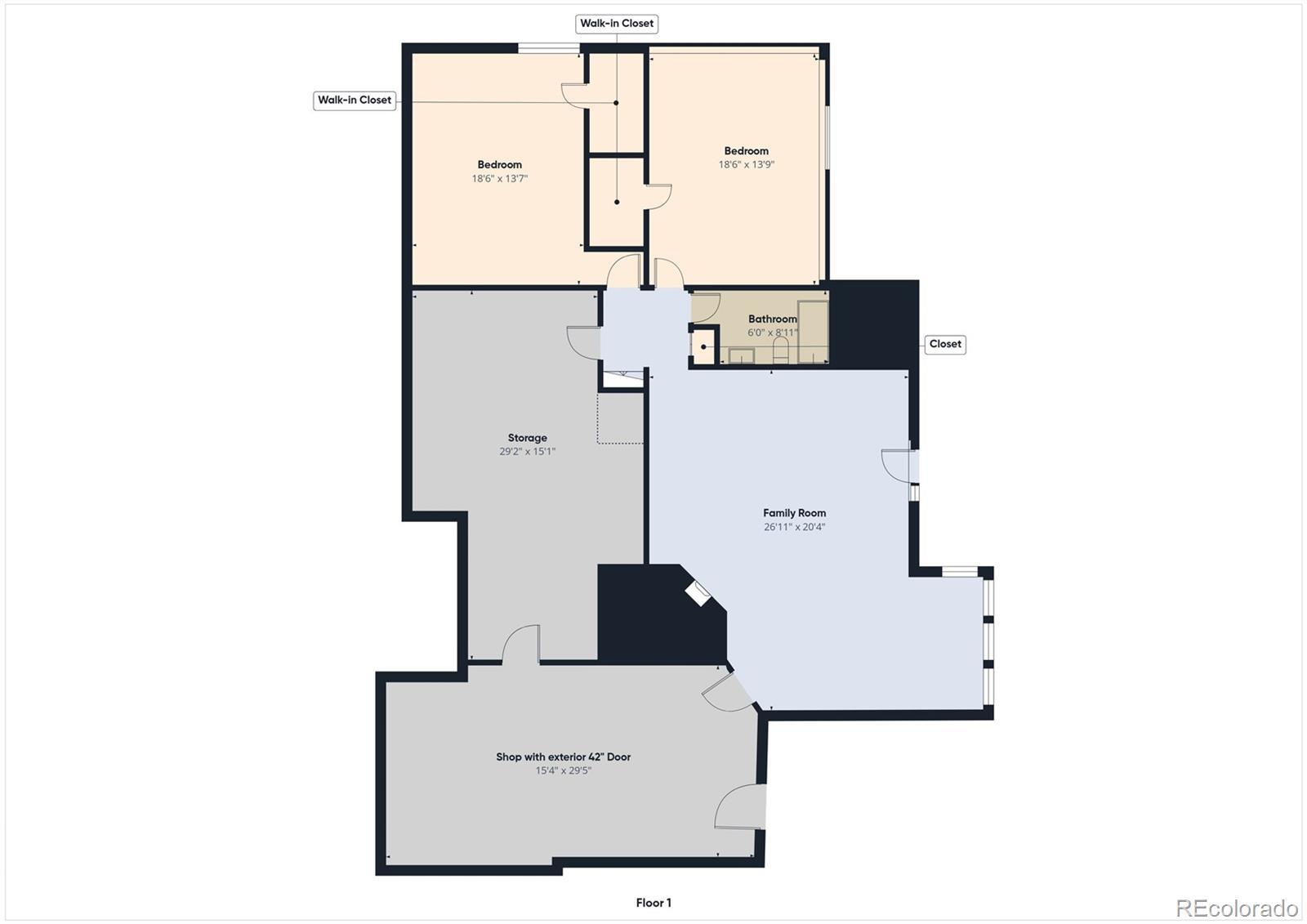Find us on...
Dashboard
- 5 Beds
- 3 Baths
- 3,823 Sqft
- .68 Acres
New Search X
20120 Doewood Drive
Welcome to your Woodmoor retreat—an upgraded 5-bedroom, 3-bath ranch home with 2x6 construction, main-level living, and a finished walk-out basement. Set on a peaceful 0.68-acre lot with mature trees, this move-in-ready home offers privacy, mountain views, and modern updates throughout. Step inside to find an open, sunlit floorplan featuring hardwood floors, fresh paint, expansive windows, and striking views of Pikes Peak, Mt. Herman, and the Rampart Range. The great room centers around a dramatic floor-to-ceiling brick fireplace and flows seamlessly into the gourmet kitchen, complete with quartz countertops, a custom sink and faucet, JennAir stainless steel appliances, gas range, and a spacious island—perfect for entertaining. The main level also offers a large laundry room with garage access and a private primary suite with walk-in closet, jetted tub, 5-piece ensuite, and direct access to the covered deck. The finished basement includes two oversized bedrooms, a full bath, and a large family room with gas fireplace, ideal for movie nights, a home gym, or game space. An unfinished 30x10 storage room and a 15x30 workshop with 42" exterior access door offer incredible flexibility. Enjoy multiple outdoor living areas including a covered upper deck and shaded lower patio, surrounded by fully fenced yard, garden beds, and concrete walkways. The oversized 3-car garage features new doors and openers. Located in the desirable D38 school district with easy access to I-25, shopping, dining, and outdoor recreation including Palmer Lake, Monument Lake, and the Santa Fe Trail. As a Woodmoor resident, you’ll also benefit from 24/7 community security and optional lake amenities. This one checks all the boxes—schedule your showing today! NEW CARPET MAIN LEVEL JULY 7, 2025
Listing Office: Pulse Real Estate Group LLC 
Essential Information
- MLS® #6942042
- Price$799,900
- Bedrooms5
- Bathrooms3.00
- Full Baths2
- Square Footage3,823
- Acres0.68
- Year Built1993
- TypeResidential
- Sub-TypeSingle Family Residence
- StatusPending
Community Information
- Address20120 Doewood Drive
- SubdivisionWoodcrest
- CityMonument
- CountyEl Paso
- StateCO
- Zip Code80132
Amenities
- Parking Spaces3
- # of Garages3
Utilities
Electricity Connected, Natural Gas Connected
Interior
- HeatingForced Air, Natural Gas
- CoolingCentral Air
- FireplaceYes
- # of Fireplaces2
- StoriesOne
Interior Features
Breakfast Bar, Built-in Features, Ceiling Fan(s), Eat-in Kitchen, Entrance Foyer, Five Piece Bath, High Ceilings, Kitchen Island, Open Floorplan, Primary Suite, Quartz Counters, Solid Surface Counters, Vaulted Ceiling(s), Walk-In Closet(s)
Appliances
Dishwasher, Oven, Range, Refrigerator
Fireplaces
Family Room, Gas, Living Room
Exterior
- Lot DescriptionLandscaped, Many Trees
- RoofComposition
Exterior Features
Balcony, Private Yard, Rain Gutters
School Information
- DistrictLewis-Palmer 38
- ElementaryLewis-Palmer
- MiddleLewis-Palmer
- HighPalmer Ridge
Additional Information
- Date ListedJune 25th, 2025
- ZoningRR-0.5
Listing Details
 Pulse Real Estate Group LLC
Pulse Real Estate Group LLC
 Terms and Conditions: The content relating to real estate for sale in this Web site comes in part from the Internet Data eXchange ("IDX") program of METROLIST, INC., DBA RECOLORADO® Real estate listings held by brokers other than RE/MAX Professionals are marked with the IDX Logo. This information is being provided for the consumers personal, non-commercial use and may not be used for any other purpose. All information subject to change and should be independently verified.
Terms and Conditions: The content relating to real estate for sale in this Web site comes in part from the Internet Data eXchange ("IDX") program of METROLIST, INC., DBA RECOLORADO® Real estate listings held by brokers other than RE/MAX Professionals are marked with the IDX Logo. This information is being provided for the consumers personal, non-commercial use and may not be used for any other purpose. All information subject to change and should be independently verified.
Copyright 2025 METROLIST, INC., DBA RECOLORADO® -- All Rights Reserved 6455 S. Yosemite St., Suite 500 Greenwood Village, CO 80111 USA
Listing information last updated on November 30th, 2025 at 12:48pm MST.

