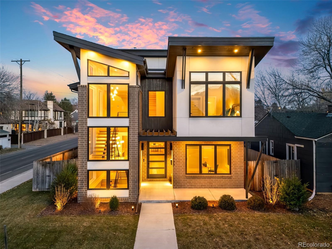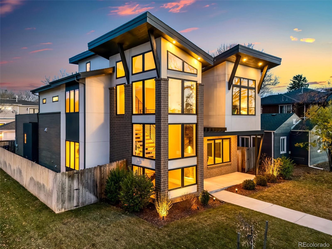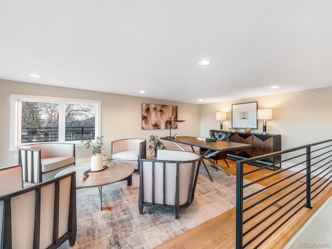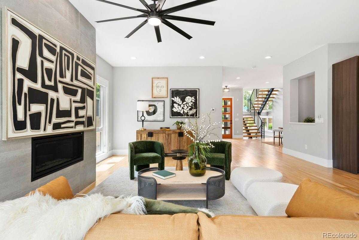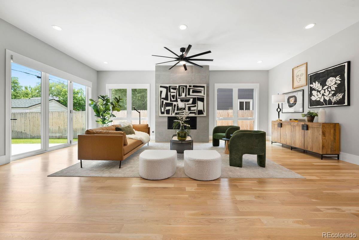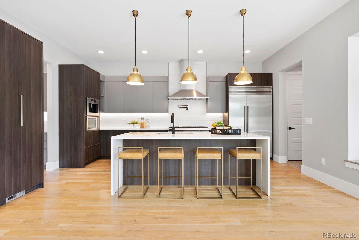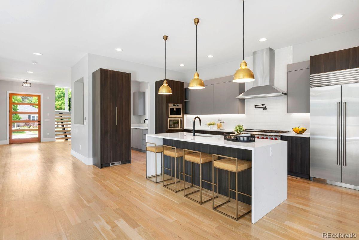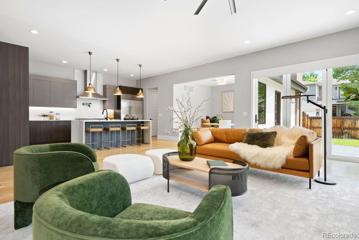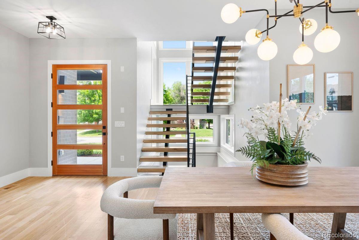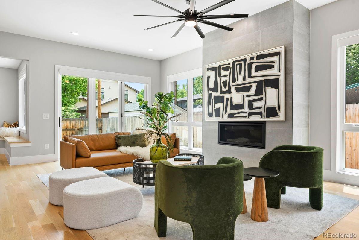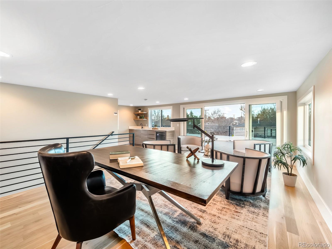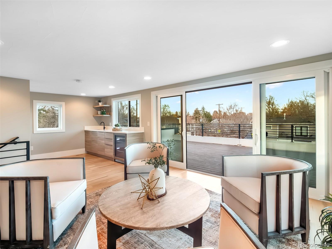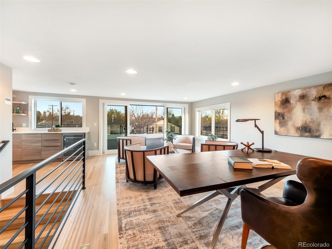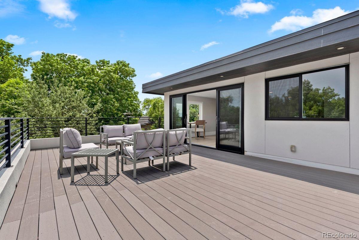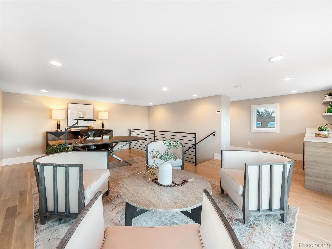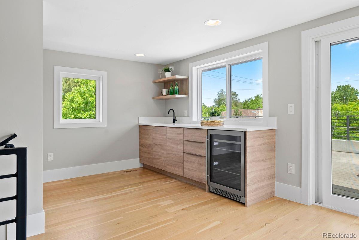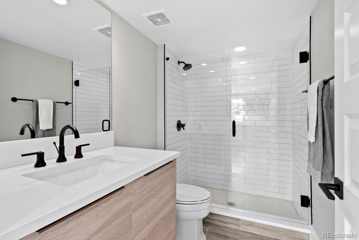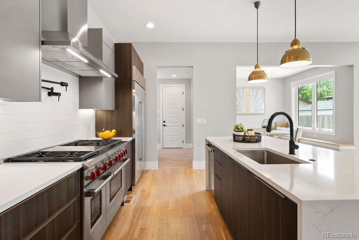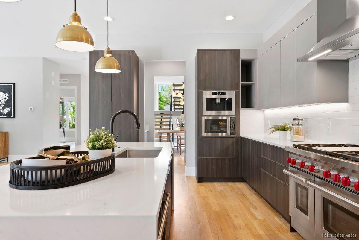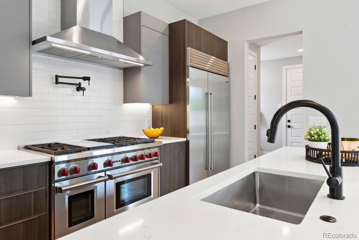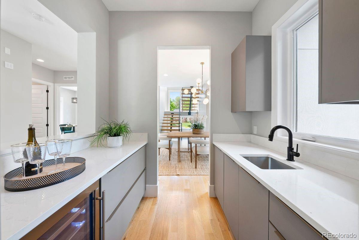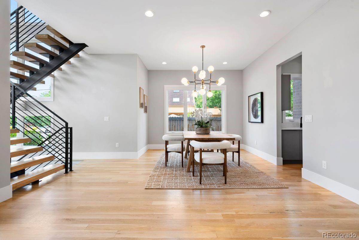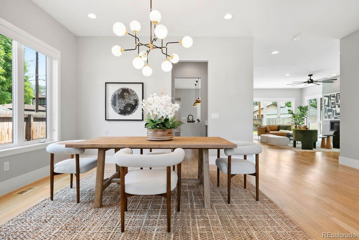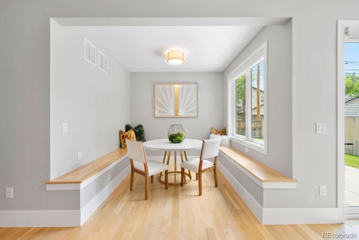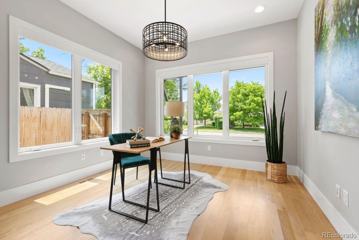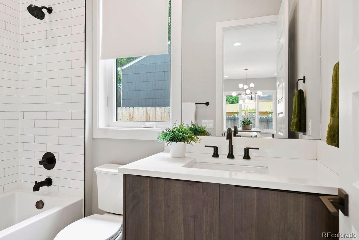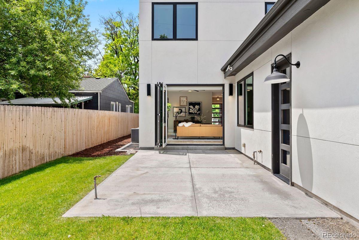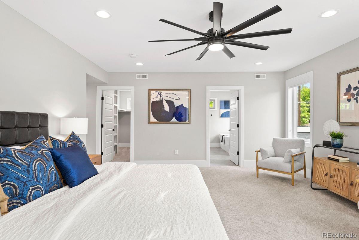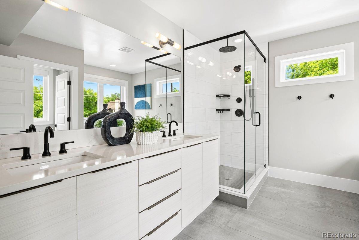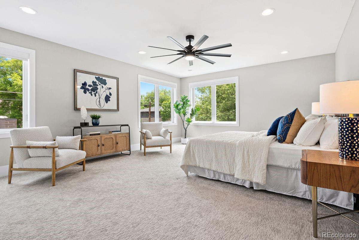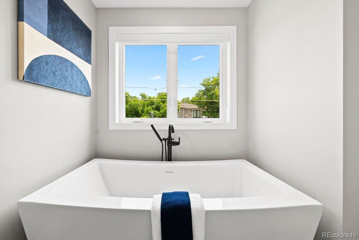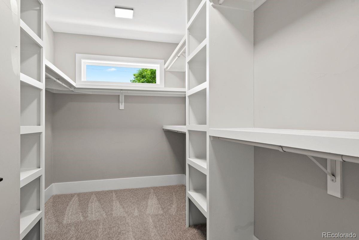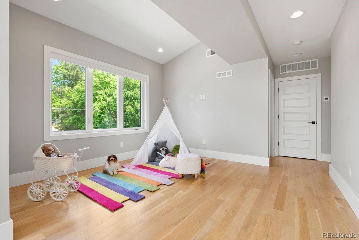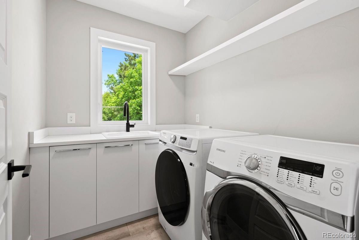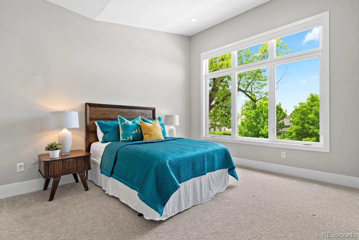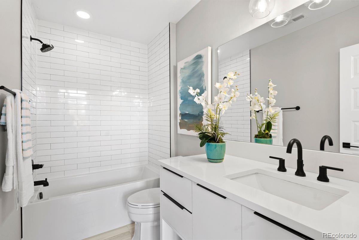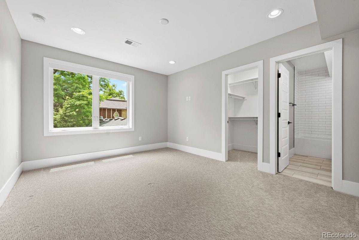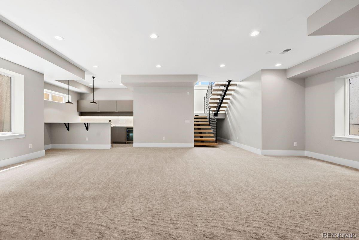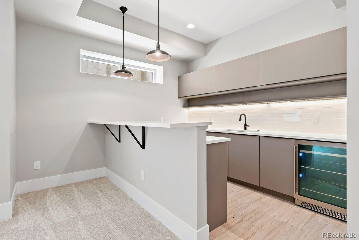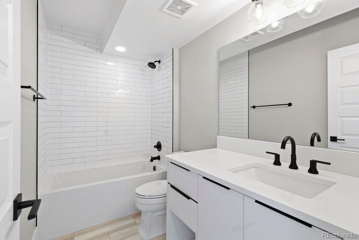Find us on...
Dashboard
- 5 Beds
- 7 Baths
- 5,508 Sqft
- .14 Acres
New Search X
1500 S Elizabeth Street
Discover unparalleled modern luxury in this spectacular home. Located close to Bonnie Brae and Washington Park, this property offers the best of all worlds with wonderful access, modern luxury amenities, and tremendous value! Picture yourself entertaining friends in the gourmet kitchen, complete with a stunning quartz waterfall island and a 48" Wolf range. Or, imagine unwinding on the rooftop deck with a drink from your private wet bar. Its soaring rooflines deliver signature style, and its 2-story stairwell is flooded with natural and LED light. Floating hardwood stairs ascend to the second floor and loft, and descend to the expansive, high-ceiling basement. A deep-set entry and covered front porch entice you to discover the hardwood-paved first floor with its spacious open-plan dining room, living room, kitchen, and breakfast nook. A private study adjoins the entryway, along with a full bath. High ceilings enhance your sense of space. The living room features a gas fireplace, flanked by tall windows. A folding patio door opens 9 feet wide to the patio and yard. Its open-plan kitchen features a quartz counters and island, sleek cabinets, and high-end stainless appliances, including a 48" Wolf range with double ovens, 6-burners + griddle, and a built-in espresso maker. A mud room connects to a two-car attached garage EV charger outlet. The second floor offers an open retreat/playspace, the primary suite plus two additional generous bedrooms, all with en-suite full baths. The primary suite has a large walk-in closet and an en-suite bath with a gleaming white double vanity, dramatic black fixtures, a vessel soaking tub, and a roomy glass shower. Hardwood stairs lead to the third-floor loft with its large rooftop deck, wet bar, and 3/4 bath. The basement has a large rec room, a wet-bar, and space for TV/media, games/billiards. Two additional bedrooms, each with its en-suite full bath and walk-in closet, make this home a gathering place for family and friends alike!
Listing Office: LIV Sotheby's International Realty 
Essential Information
- MLS® #6946281
- Price$2,000,000
- Bedrooms5
- Bathrooms7.00
- Full Baths6
- Square Footage5,508
- Acres0.14
- Year Built2019
- TypeResidential
- Sub-TypeSingle Family Residence
- StyleContemporary
- StatusPending
Community Information
- Address1500 S Elizabeth Street
- SubdivisionCory-Merrill
- CityDenver
- CountyDenver
- StateCO
- Zip Code80210
Amenities
- Parking Spaces2
- # of Garages2
- ViewCity
Utilities
Cable Available, Electricity Connected, Natural Gas Connected, Phone Available
Parking
220 Volts, Concrete, Dry Walled, Exterior Access Door
Interior
- HeatingForced Air, Natural Gas
- CoolingCentral Air
- FireplaceYes
- # of Fireplaces1
- FireplacesLiving Room
- StoriesThree Or More
Interior Features
Entrance Foyer, Five Piece Bath, High Ceilings, Kitchen Island, Open Floorplan, Quartz Counters, Smoke Free
Appliances
Bar Fridge, Convection Oven, Dishwasher, Disposal, Double Oven, Dryer, Freezer, Gas Water Heater, Microwave, Range, Range Hood, Refrigerator, Self Cleaning Oven, Smart Appliance(s), Sump Pump, Washer
Exterior
- Exterior FeaturesGas Valve
- Lot DescriptionLevel
- WindowsDouble Pane Windows
- RoofComposition, Membrane
- FoundationConcrete Perimeter
School Information
- DistrictDenver 1
- ElementaryCory
- MiddleMerrill
- HighSouth
Additional Information
- Date ListedJune 5th, 2025
- ZoningE-SU-DX
Listing Details
LIV Sotheby's International Realty
 Terms and Conditions: The content relating to real estate for sale in this Web site comes in part from the Internet Data eXchange ("IDX") program of METROLIST, INC., DBA RECOLORADO® Real estate listings held by brokers other than RE/MAX Professionals are marked with the IDX Logo. This information is being provided for the consumers personal, non-commercial use and may not be used for any other purpose. All information subject to change and should be independently verified.
Terms and Conditions: The content relating to real estate for sale in this Web site comes in part from the Internet Data eXchange ("IDX") program of METROLIST, INC., DBA RECOLORADO® Real estate listings held by brokers other than RE/MAX Professionals are marked with the IDX Logo. This information is being provided for the consumers personal, non-commercial use and may not be used for any other purpose. All information subject to change and should be independently verified.
Copyright 2026 METROLIST, INC., DBA RECOLORADO® -- All Rights Reserved 6455 S. Yosemite St., Suite 500 Greenwood Village, CO 80111 USA
Listing information last updated on February 22nd, 2026 at 9:03pm MST.

