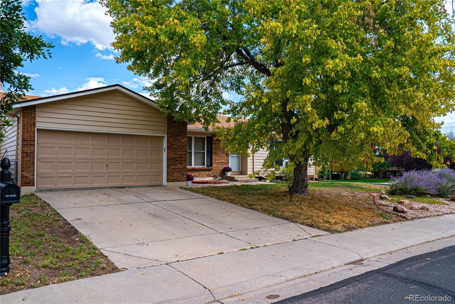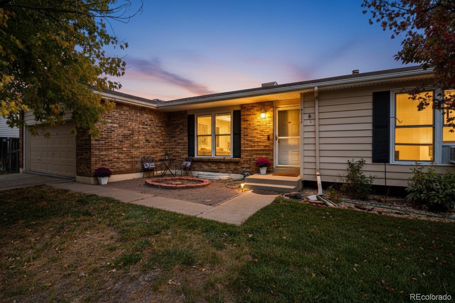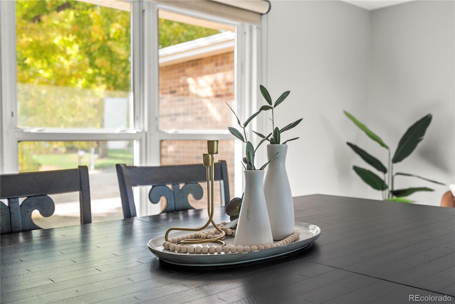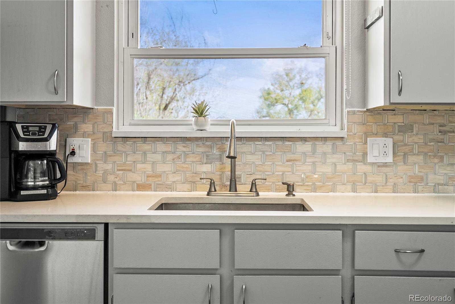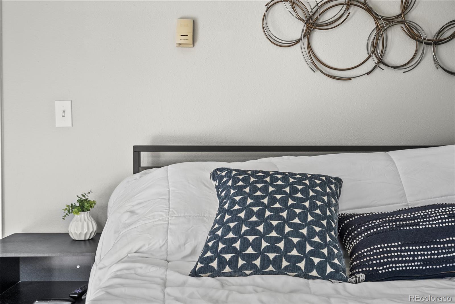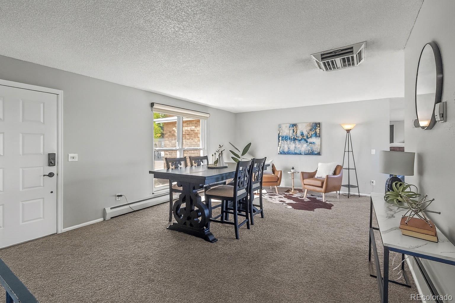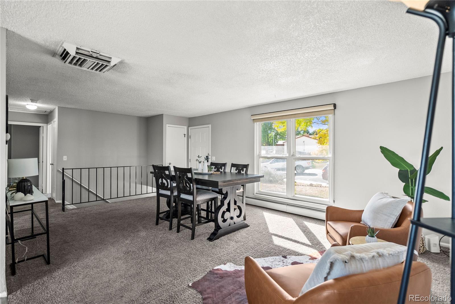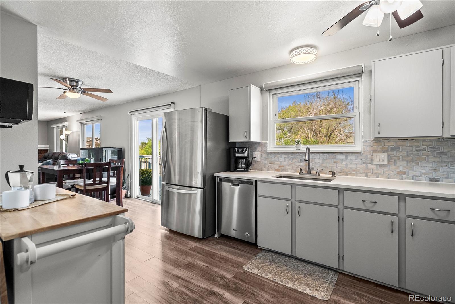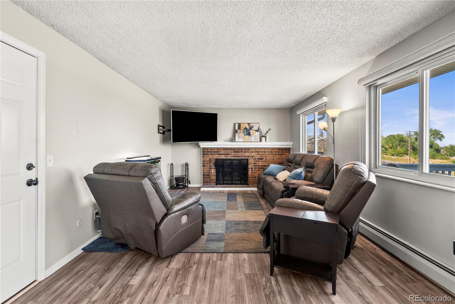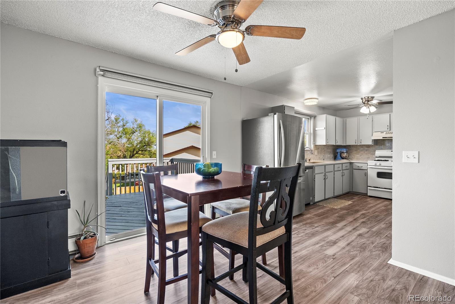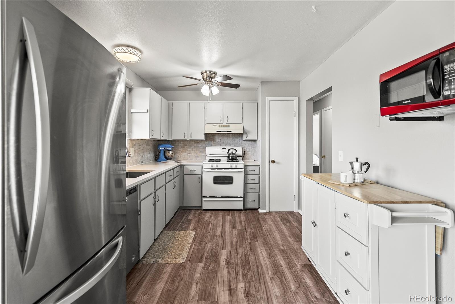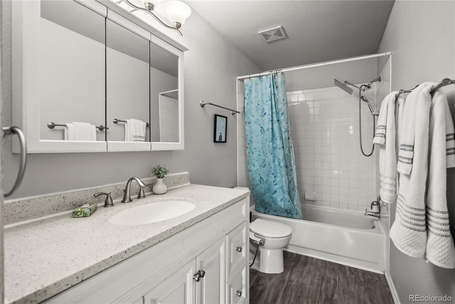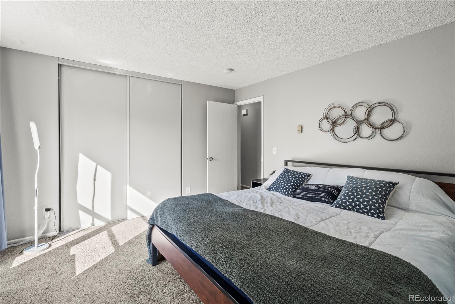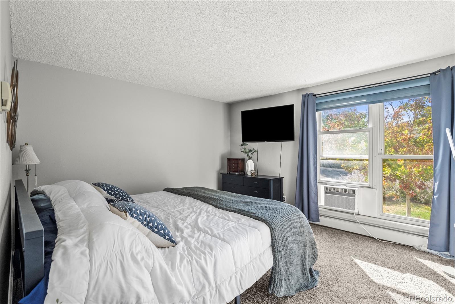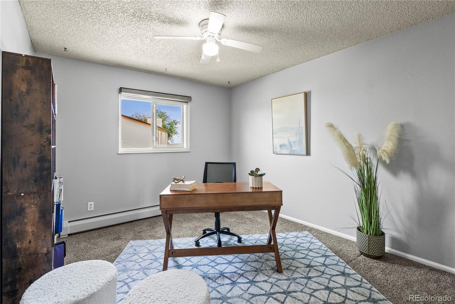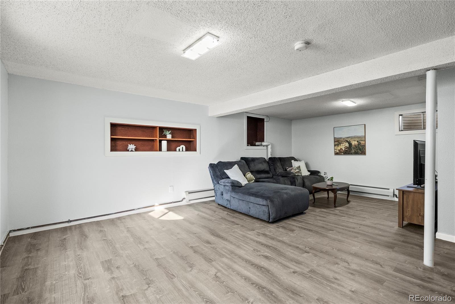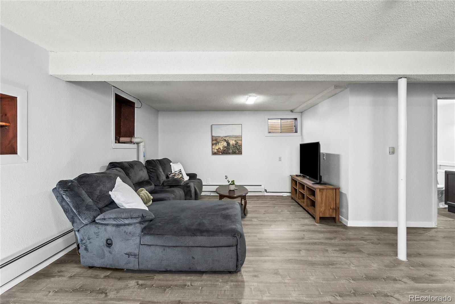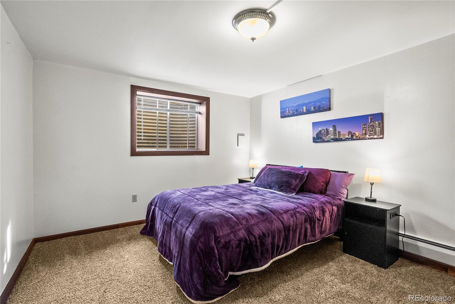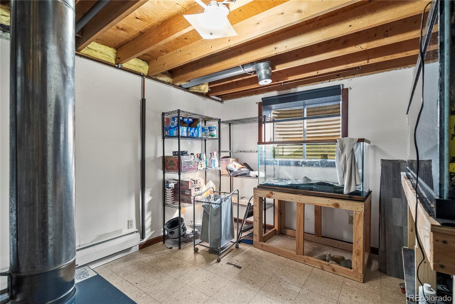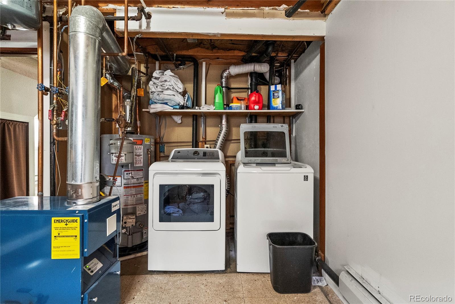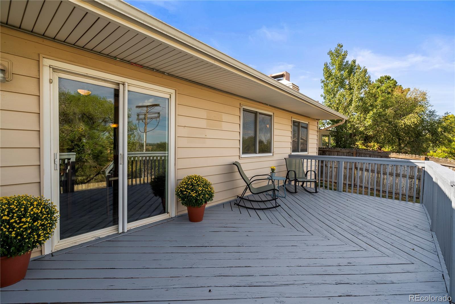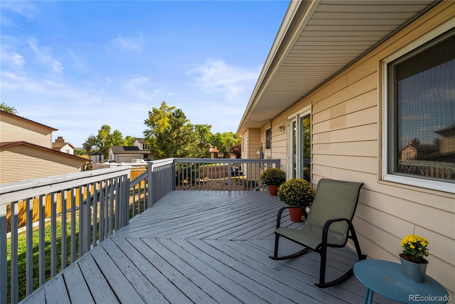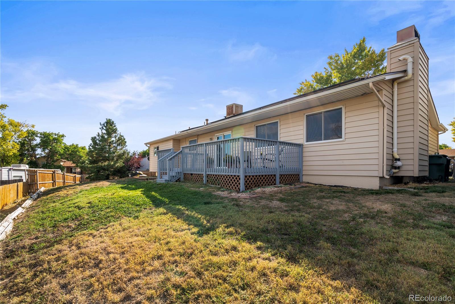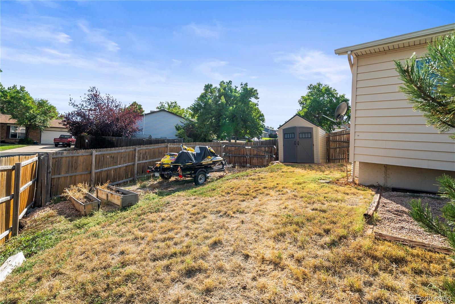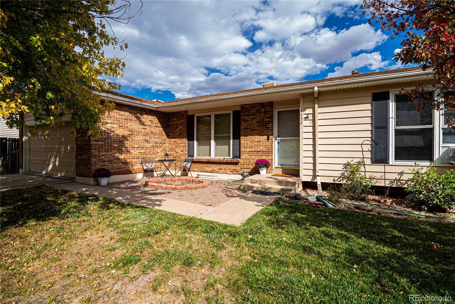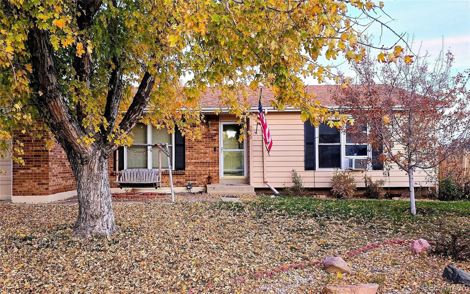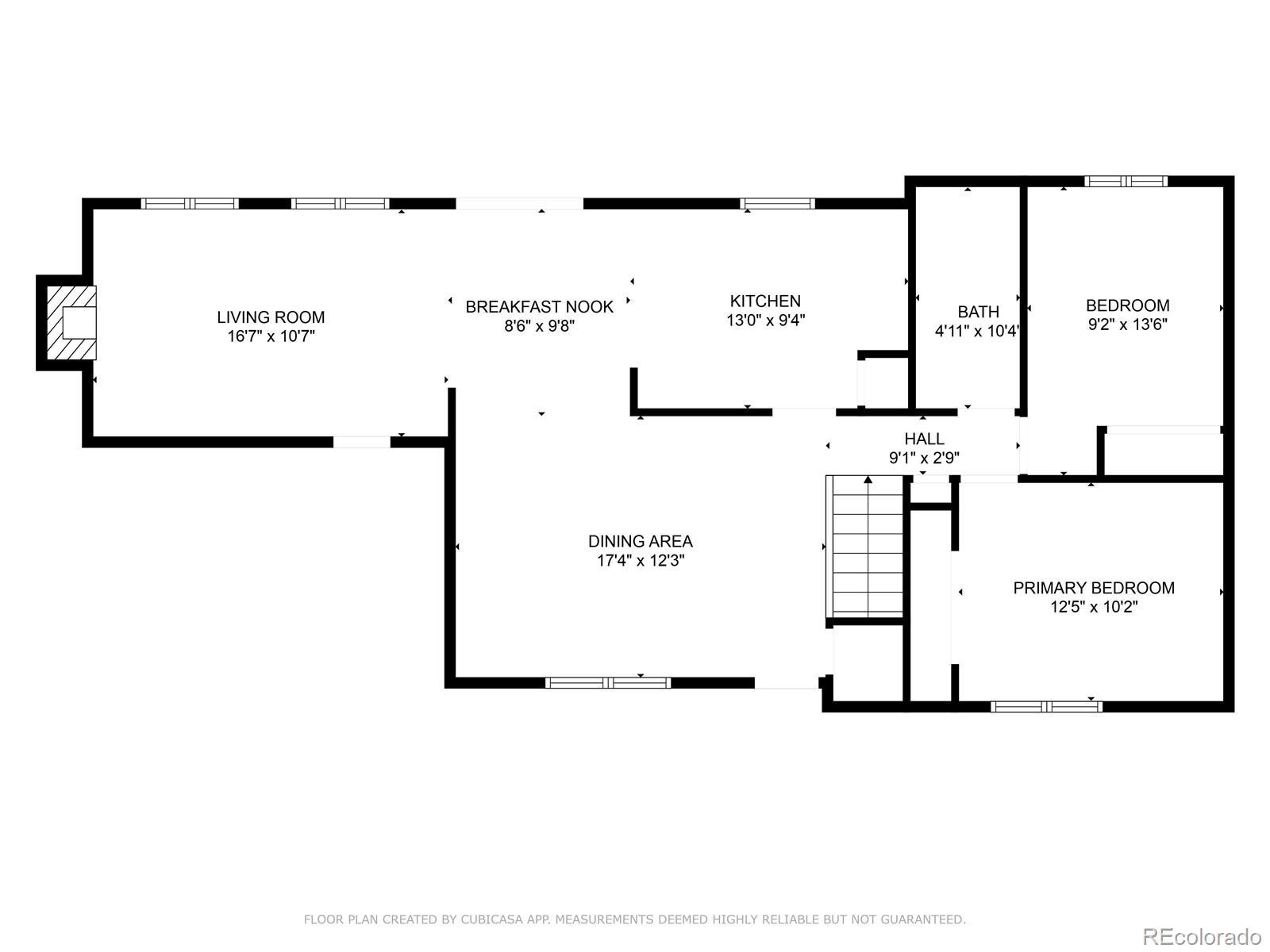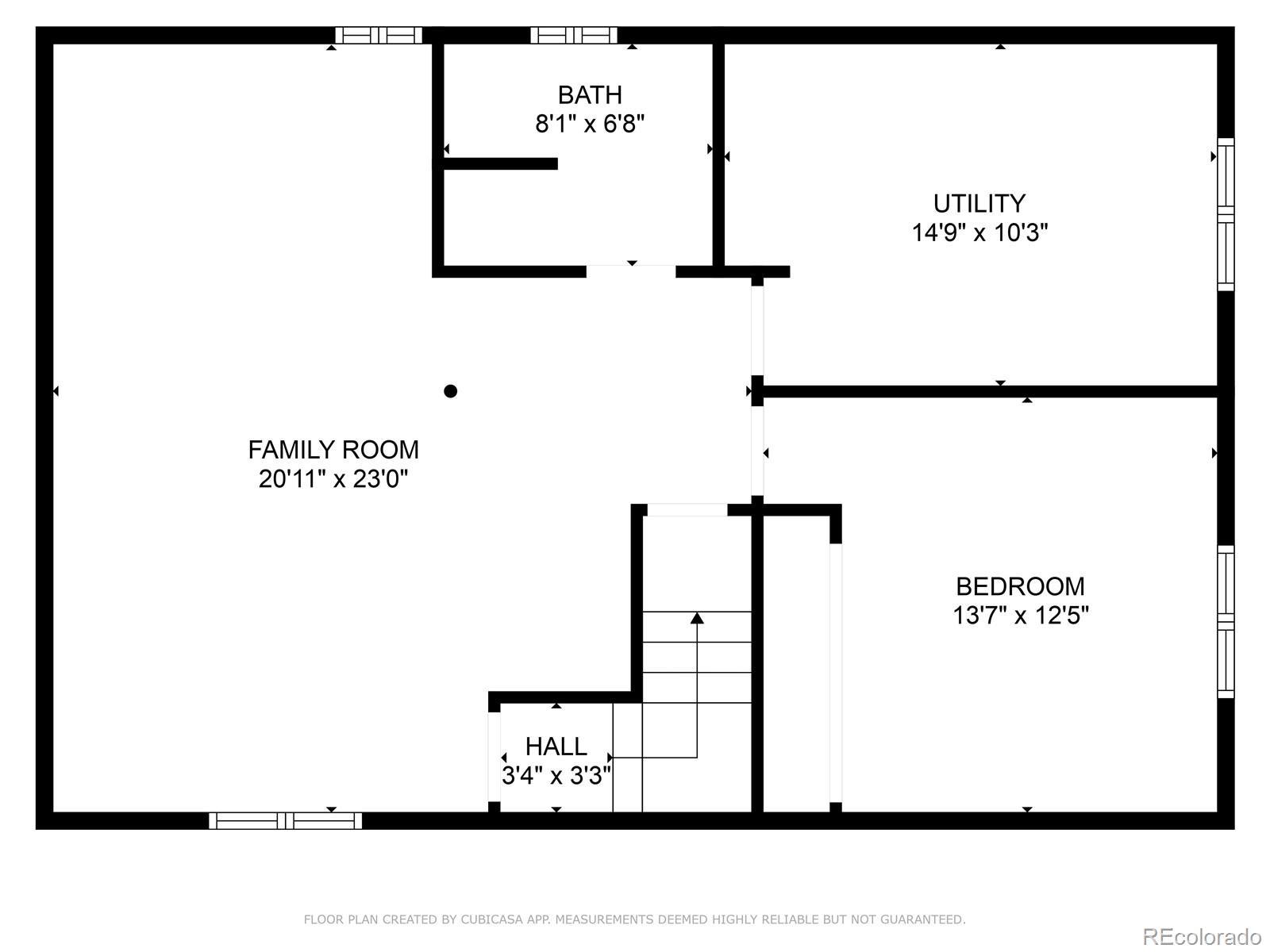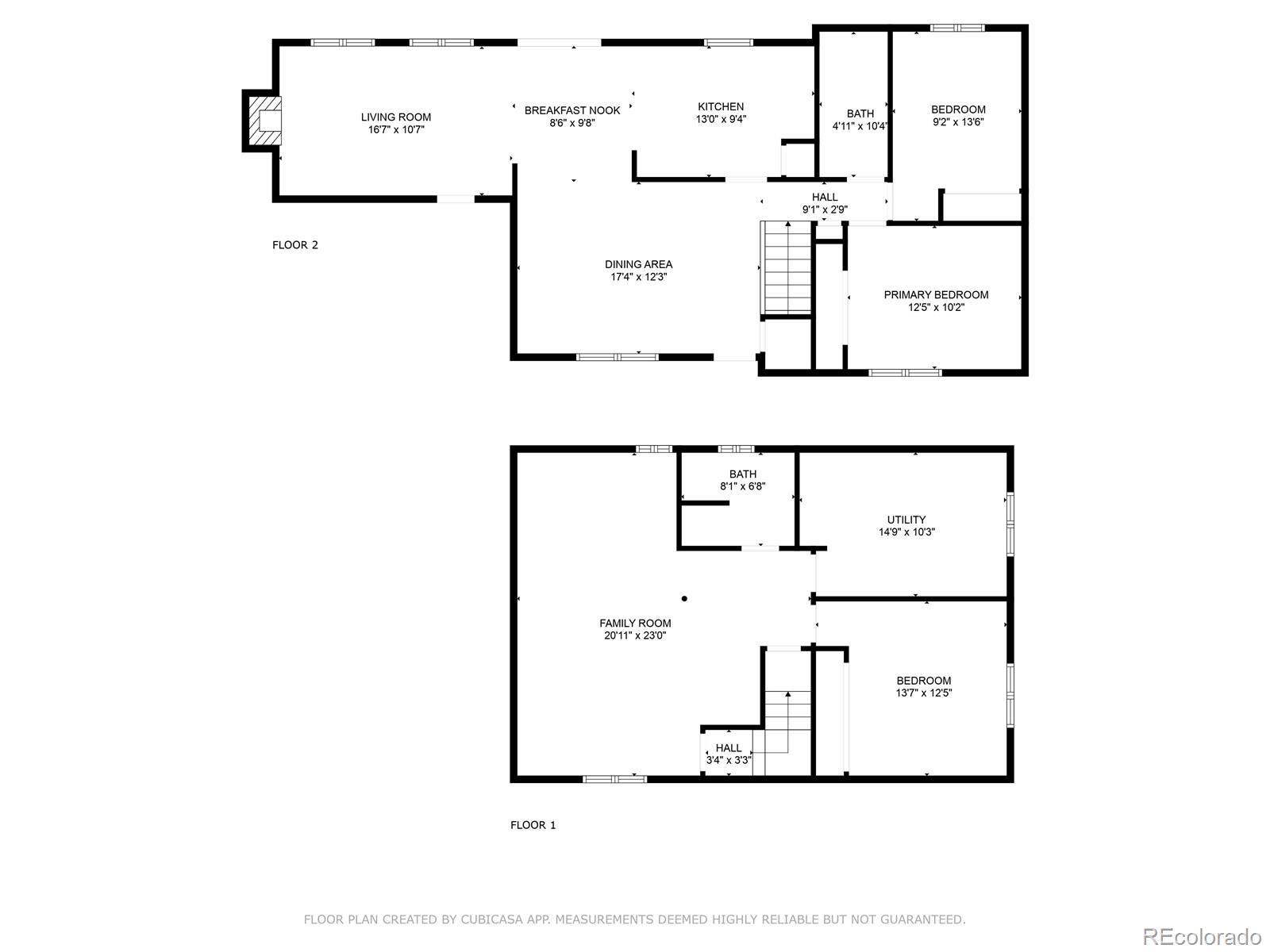Find us on...
Dashboard
- 3 Beds
- 2 Baths
- 2,171 Sqft
- .16 Acres
New Search X
5452 E 108th Place
CORNER LOT • BACKING TO OPEN SPACE • RV/OUTDOOR TOY PARKING WITHIN FULLY FENCED YARD • NEWER ROOF (2022) • NEW ELECTRIC PANEL (2022) • NEW TILE BACKSPLASH AND QUARTZ COUNTERS IN KITCHEN • NEW VINYL FLOORING IN BASEMENT • NEW WATER HEATER (2025) • Welcome to this charming ranch-style home perfectly situated on a spacious corner lot! Step inside to a bright, open floor plan that creates a seamless flow between living spaces. The main level features two generous bedrooms, a full bath, and multiple living areas, including a cozy family room with a wood-burning stove - perfect for chilly Colorado evenings. The newly refreshed kitchen boasts updated tile, countertops, and an undermount sink, opening directly to the second living room for easy entertaining. The fully finished basement expands your living space with a third bedroom, ¾ bath with built-in vanity, large laundry/storage room, and another oversized living area; ideal for a rec room, media space, or home gym! Step outside to enjoy a large deck for summer gatherings and a fully fenced yard with RV gate and gravel access, offering ample room for your toys and outdoor gear. With a new roof (2022), recent updates throughout, and a location that backs to open space and multiple community parks nearby, this home truly checks every box!
Listing Office: West and Main Homes Inc 
Essential Information
- MLS® #6948383
- Price$515,000
- Bedrooms3
- Bathrooms2.00
- Full Baths1
- Square Footage2,171
- Acres0.16
- Year Built1978
- TypeResidential
- Sub-TypeSingle Family Residence
- StatusActive
Community Information
- Address5452 E 108th Place
- SubdivisionGrange Creek
- CityThornton
- CountyAdams
- StateCO
- Zip Code80233
Amenities
- Parking Spaces3
- ParkingConcrete
- # of Garages2
Interior
- HeatingBaseboard, Hot Water
- CoolingEvaporative Cooling
- FireplaceYes
- # of Fireplaces1
- FireplacesLiving Room, Wood Burning
- StoriesOne
Interior Features
Built-in Features, Ceiling Fan(s), High Speed Internet, Open Floorplan, Pantry, Quartz Counters, Radon Mitigation System
Appliances
Dishwasher, Disposal, Dryer, Gas Water Heater, Oven, Range, Range Hood, Refrigerator, Washer
Exterior
- Exterior FeaturesPrivate Yard, Rain Gutters
- Lot DescriptionCorner Lot, Open Space
- RoofComposition
- FoundationSlab
Windows
Double Pane Windows, Egress Windows, Window Coverings
School Information
- DistrictAdams 12 5 Star Schl
- ElementaryRiverdale
- MiddleShadow Ridge
- HighThornton
Additional Information
- Date ListedSeptember 18th, 2025
Listing Details
 West and Main Homes Inc
West and Main Homes Inc
 Terms and Conditions: The content relating to real estate for sale in this Web site comes in part from the Internet Data eXchange ("IDX") program of METROLIST, INC., DBA RECOLORADO® Real estate listings held by brokers other than RE/MAX Professionals are marked with the IDX Logo. This information is being provided for the consumers personal, non-commercial use and may not be used for any other purpose. All information subject to change and should be independently verified.
Terms and Conditions: The content relating to real estate for sale in this Web site comes in part from the Internet Data eXchange ("IDX") program of METROLIST, INC., DBA RECOLORADO® Real estate listings held by brokers other than RE/MAX Professionals are marked with the IDX Logo. This information is being provided for the consumers personal, non-commercial use and may not be used for any other purpose. All information subject to change and should be independently verified.
Copyright 2025 METROLIST, INC., DBA RECOLORADO® -- All Rights Reserved 6455 S. Yosemite St., Suite 500 Greenwood Village, CO 80111 USA
Listing information last updated on November 5th, 2025 at 12:03pm MST.

